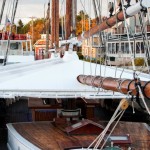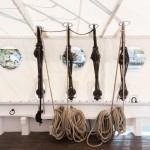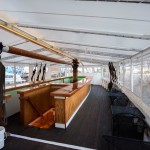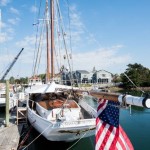Company:
Canvasworks Inc.
Project Details
Fabric 1
Precontraint 502 coated vinyl
Producer:
Ferrari S.A.
Fabric 2
.080 Mill Bonded Polycarbonate Semi-Rigid Windows
Producer:
Rainier
Design Name
Stephan Eberle, MFC
Design Company
Canvasworks Inc.
Fabrication Name
Stephen Eberle, Buddy Whitehouse, Lance Smith, Ken Boostra, Robbin Muir
Please describe the project specifications
It was our companies job to design, fabricate and install a 78’ long x 25’ wide combination of marine top and awning frame structure, complete with top cover having panels that would open up to allow patrons to view the stars at night and to see the masts and rigging. This project was also to have a full clear view enclosure to create a floating a restaurant and bar, designed to hold 325 between the upper and lower deck area. We had to establish a bottom frame height that would ultimately give us a straight horizontal line for the clear view panels. We also fabricated two mast boots sewn to the top of the cover for leakage, as well as two for the main deck to keep the lower ding area dry.
What was the purpose of this project? What did the client request?
The purpose of this project was to design, fabricate and install a very strong welded aluminum frame work system, top fabric cover and full enclosure to create a bar and restaurant area on the main deck of this ship, that could keep the patrons out of the extreme heat, dry in rainy weather and could be heated. Our customer wanted the frame to be built out of aluminum, be very strong, have some panels in the cover that would open up to expose the stars at night and to have a complete enclosure system After design and discussions with the owner, we fabricated a clear semi-rigid enclose panel system for the port and starboard sides that would hinge up to the frame rafters, zip together vertically with hidden zippers, and fasten on the bottom with common sense fasteners. The port hole panels were fabricated for the areas where the rope ladders passed thru the enclosure panels, and a larger rectangular view would not fit. The owner wanted the forward and aft enclosure panels to be able to roll-up and be removable. Slide track was used for all enclosure panels and 30 gauge clear extruded vinyl was used in the fore and aft areas. The aluminum frame was fabricate using 2” square and 2” X3” schedule 40 tubing. Because of all the obstacles, every piece of the frame had to be measured, cut notched bent to shape, welded and ground smooth on the ship. The owner also requested strong awning vinyl, to be white in color, and had to be fire re-ardent for both state and local code.
What is unique or complex about the project?
What was most unique, was working on an old wooden vessel that had two masts, multiple booms, four sets of rope ladders, approximately thirty lines and many other obstacles that would have to pass thru both the top fabric cover and many of the enclosure panels. Everything had to be reinforced, have leather chaffing sewn around everything and be slightly enlarged to prevent fabric from being torn by movement of these obstacles. Establishing the bottom frame height and the center ridge height , and a straight horizontal line for the bottom edge of the clear view enclosure panels was a challenge as the bottom mounting areas for the clear enclosure panels changed a lot as the boat curved so much fore to aft. The top fabric cover was designed to be fabricated in five sections, all to become one large cover. We did the because of where the masts were located, where the owner wanted the opening panels to be, rope ladders and booms intersecting the top. In addition, we welded lace bars on the underside of the frame where all sections joined and they were tightly laced down with draw strips sewn to the underside of the cover.
What were the results of the project?
The project was finished in September, and both the owner and the general public absolutely loved it!
Content is submitted by the participant. IFAI is not responsible for the content descriptions of the IAA award winners.
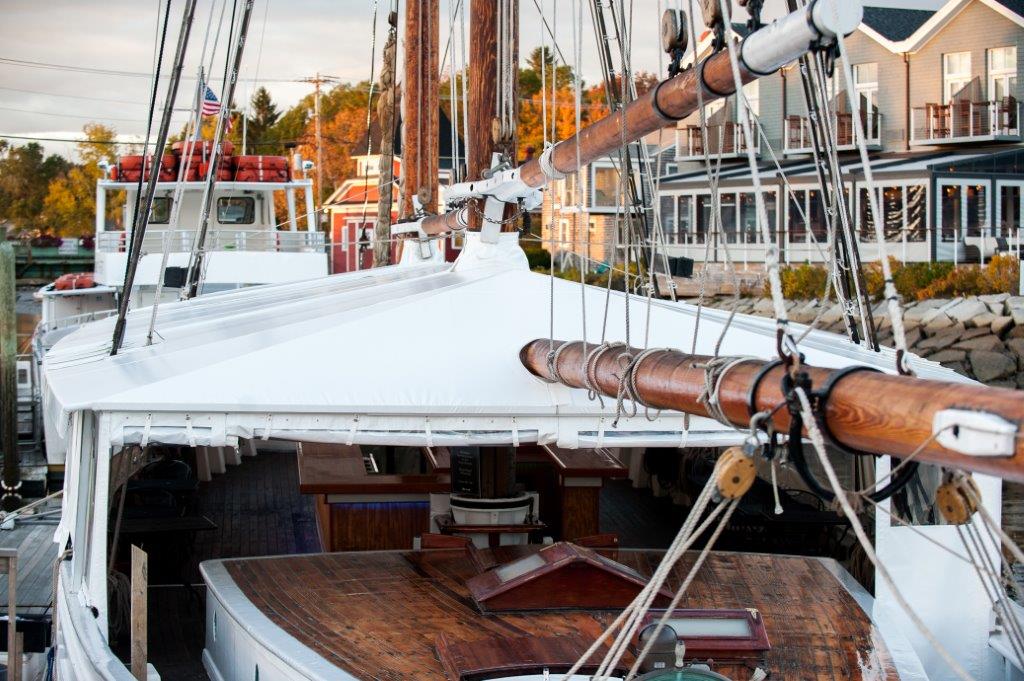
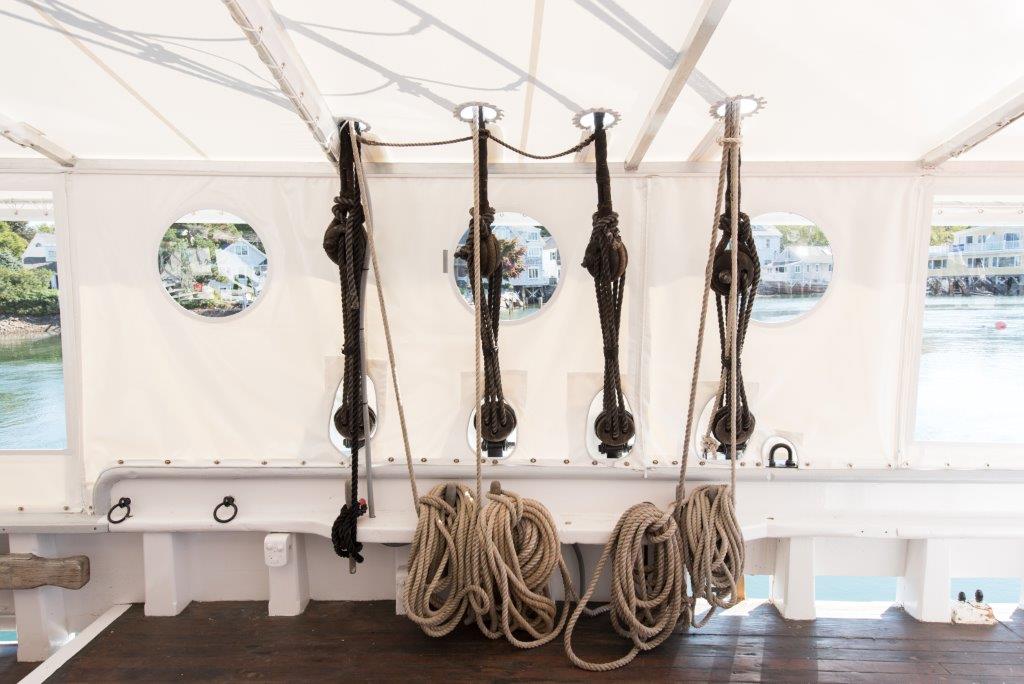
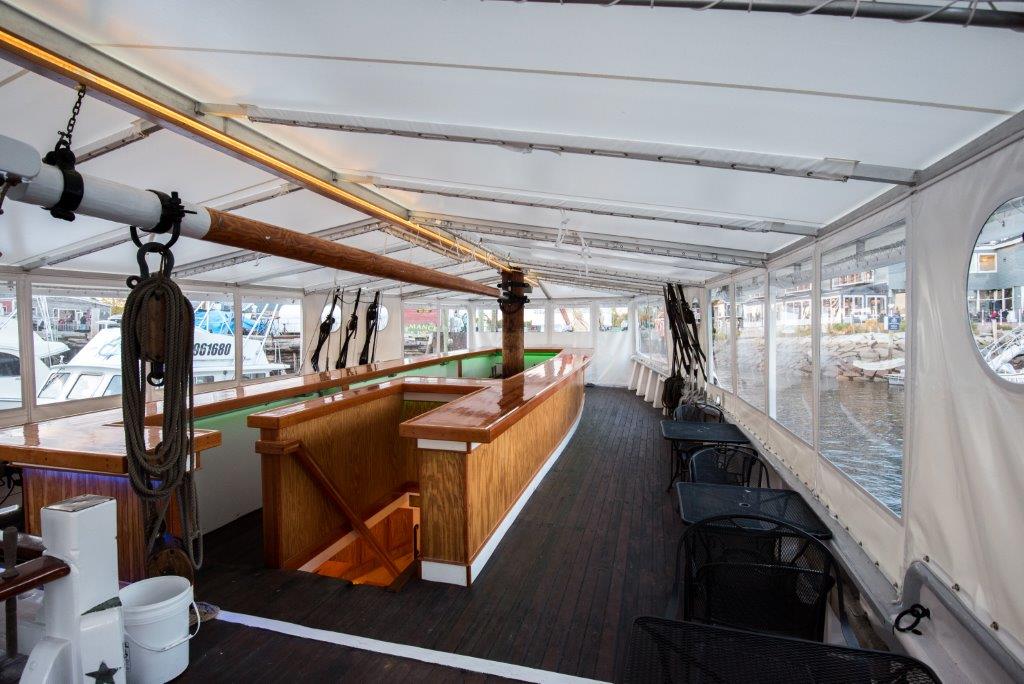
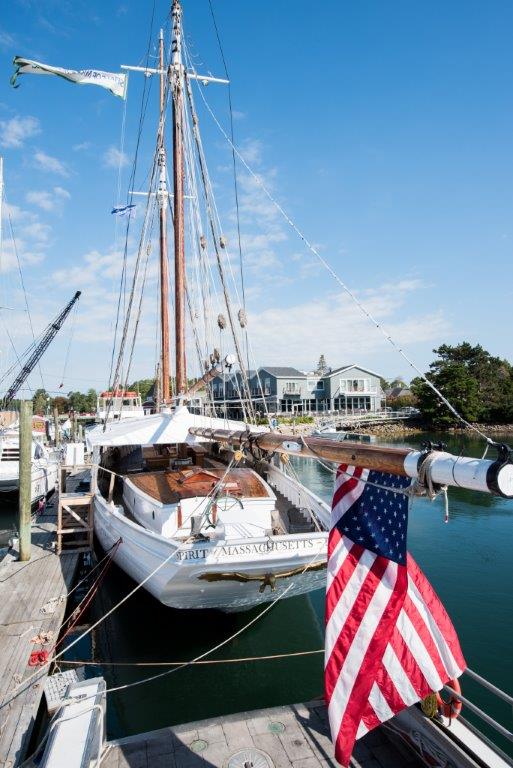
 TEXTILES.ORG
TEXTILES.ORG



