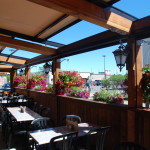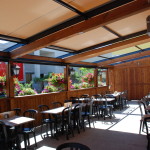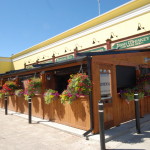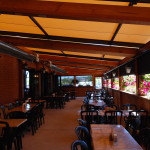Company:
House of Canvas Products Nepean, ON
Project Details
Fabric 1
Sattler
Producer:
Sattler AG
Supplier:
Sattler North America Corp.
Fabric 2
Mesh
Producer:
Twitchell Corp.
Supplier:
Trican Corp.
Engineer Name 1
William Vangool
Engineer Company 1
Tricon Engineering
Design Name
Design Team
Design Company
House of Canvas
Fabrication Company
House of Canvas
Subcontractor Name
Franco Marino
Subcontractor Company
Marino Group Ltd.
Project Manager Name
John Conroy
Project Manager Company
House of Canvas
Installation Name
Installation Team
Installation Company
House of Canvas
Please describe the project specifications
We were asked to create a patio space which would act as a secure enclosure for patrons. This was to include a retractable roof and retractable walls, simple to operate with sensory systems.
What was the purpose of this project? What did the client request?
Our client was designing a new pub. Being a client of House of Canvas for many years, he sought our advice creating a covered patio area, well-protected from the elements. The rustic ambiance and image of a well-aged pub had to be captured. Wood was requested as the base structure to further provide a traditional old-world impression.
The owner wanted the retractable canopy as well as the retractable walls to integrate into the new wooden structure. Of course, everything was to appear pub-like and built to seamlessly blend into the pub itself, as if they have always been there.
What is unique or complex about the project?
We were asked to design and engineer the project as well as obtain building permits. This is customary for projects of this size however, the structures we design, build and install are usually constructed with aluminum or steel. The wooden structure was a new thing for us. It wasn’t foreign to us, it was just not typical. The wooden structure was to be the support structure for the retractable canopies and the retractable screens. It also formed the railing and exits of the patio area. Due to the size of the patio and the structure we were designing, the Building Code came into play. This was viewed as a building and was required to comply with all the building standards in the code. Exits, heating system, lighting, seating capacity and layout, were all part of the design and application process.
What were the results of the project?
The results were excellent. Our client and his staff were impressed with the overall performance of the systems, comprised of three overhead canopies and ten power screens, fully motorized with sensory systems each operating independently. This provided the client a serviceable patio in the early spring and late fall when weather is cool as well as for rainy days the patio is still in full operation. The choice of materials and method of inlaid-installation within the wood, maintained the charm and appeal of an old Irish pub. Our client was extremely satisfied with the "exterior addition"; enabling a substantial extension of the patio season with the end result being a great increase in potential business.
Content is submitted by the participant. IFAI is not responsible for the content descriptions of the IAA award winners.
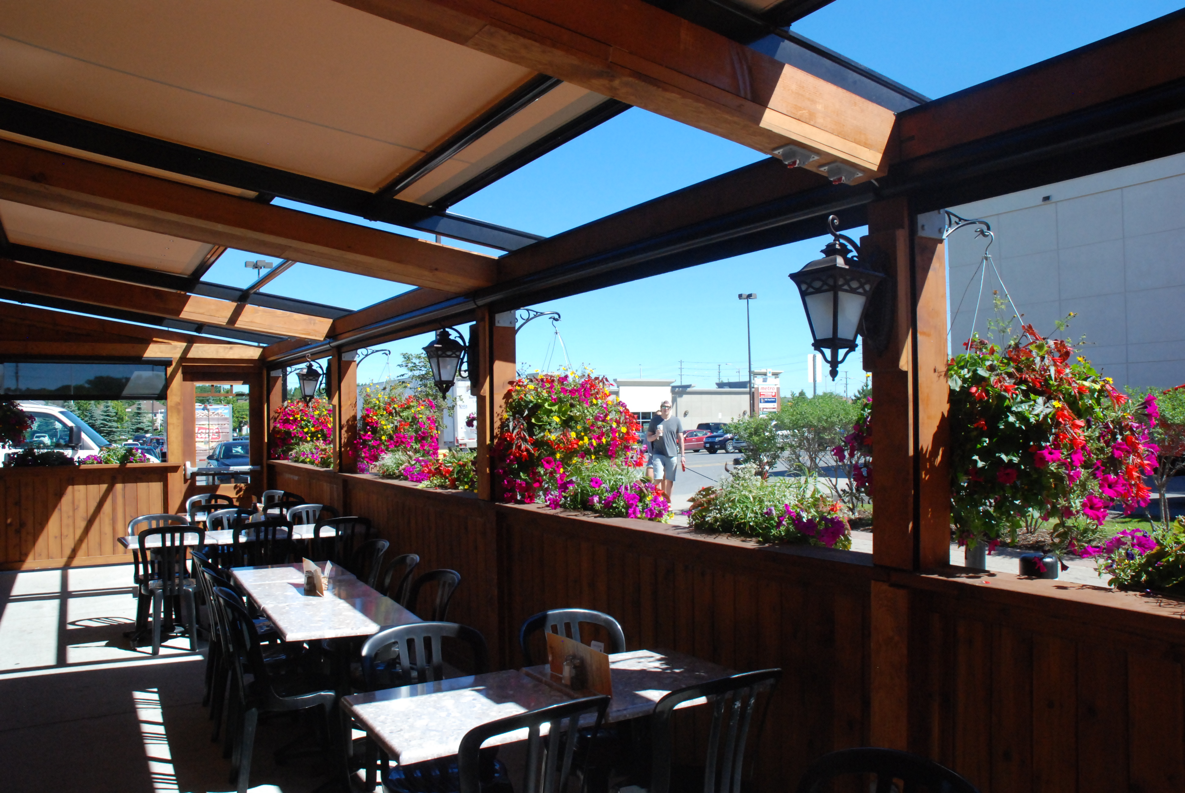
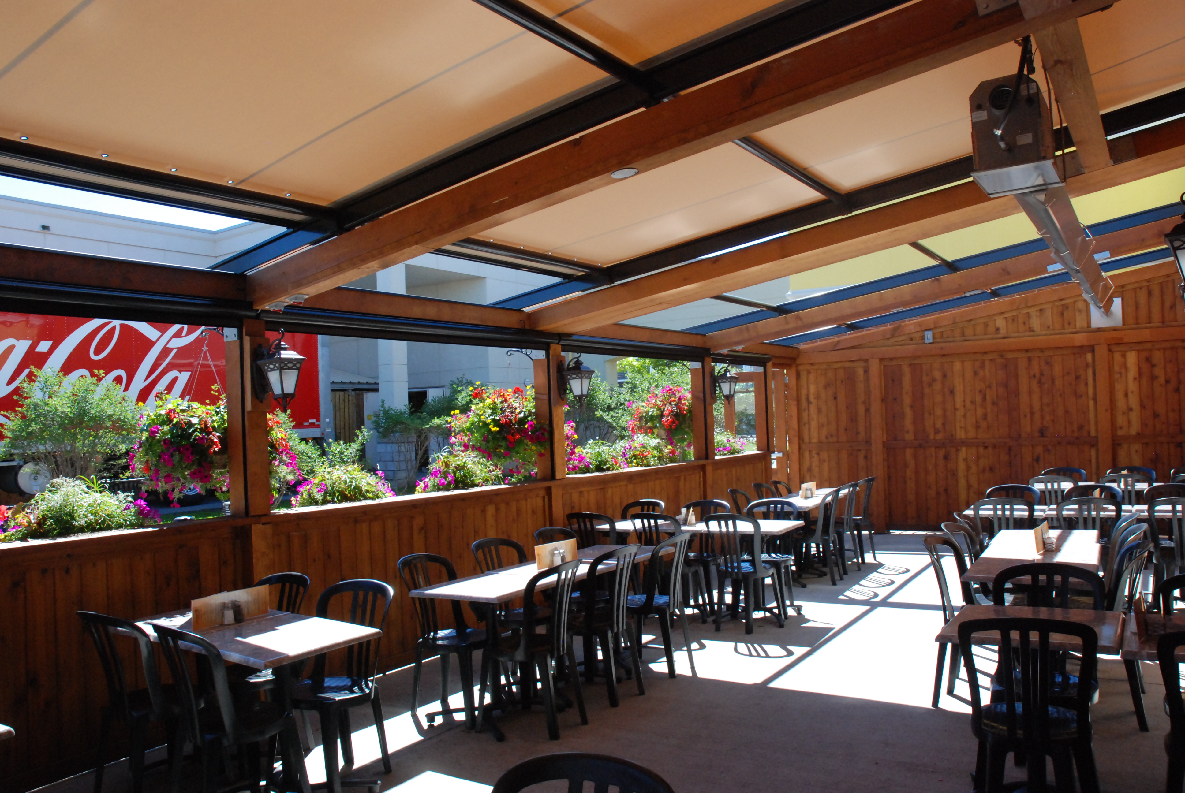
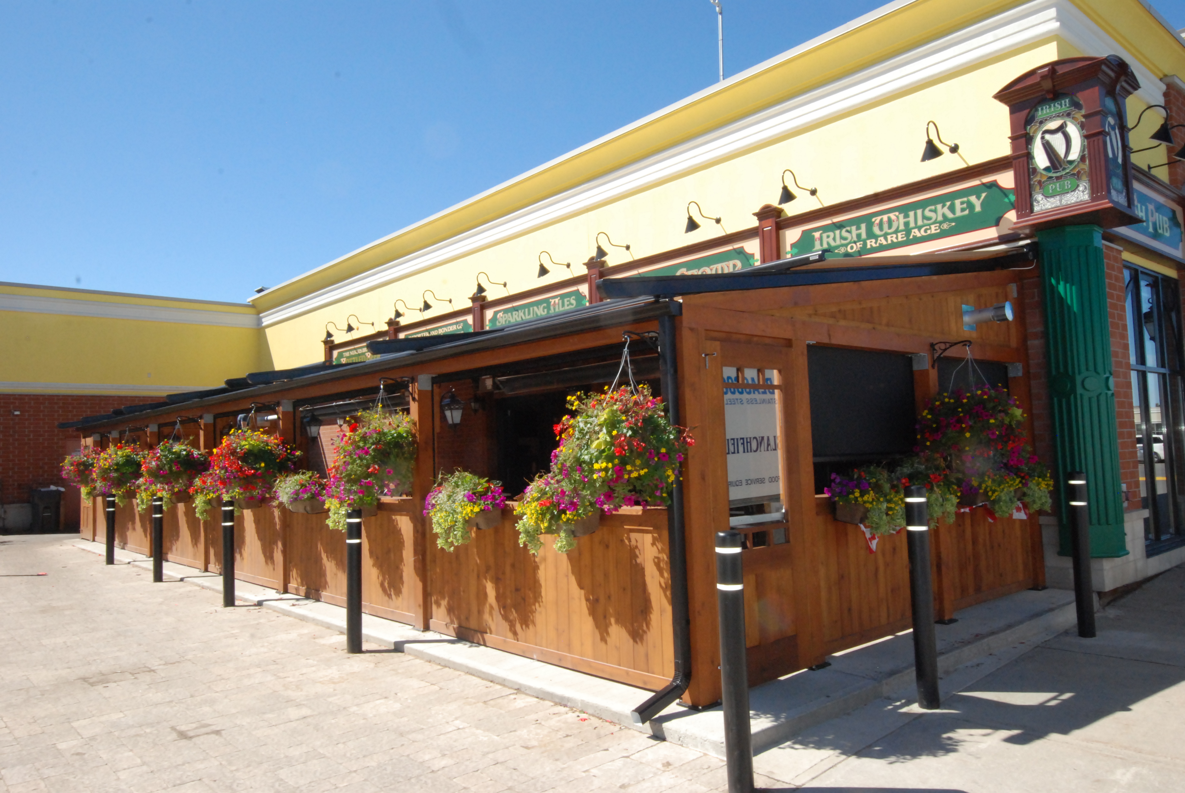
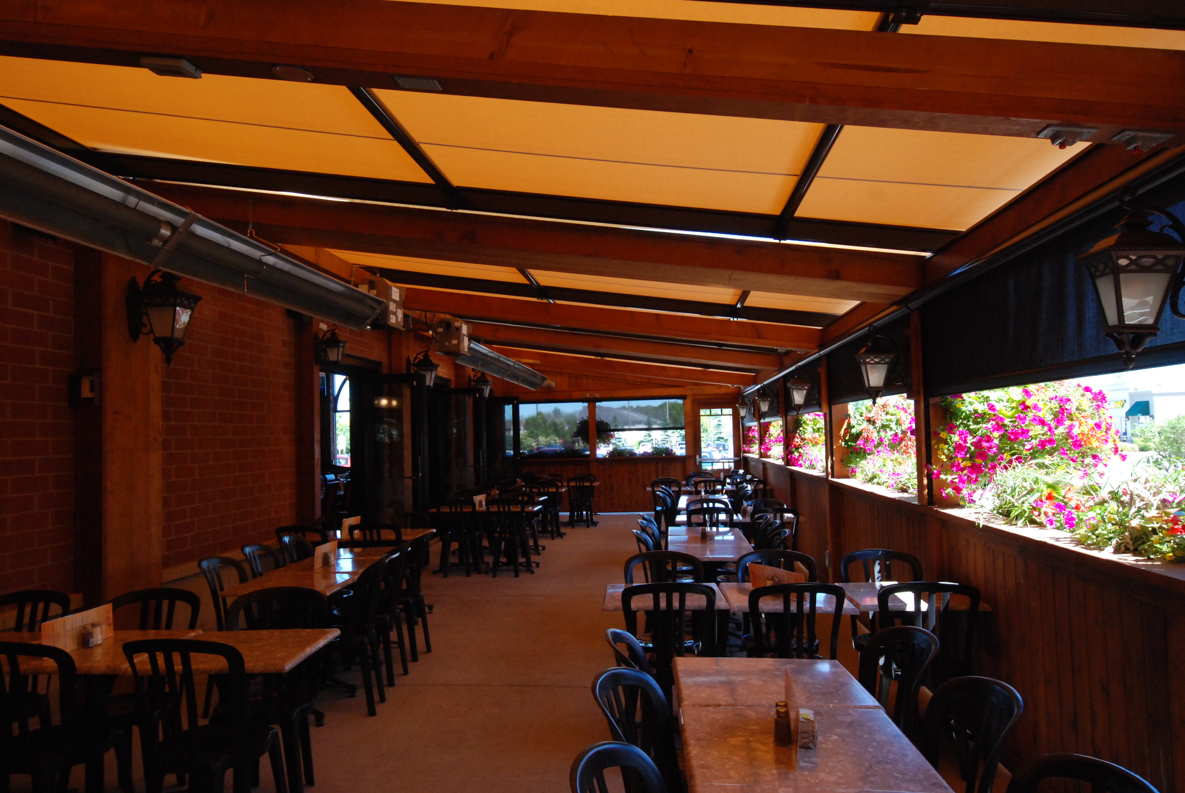
 TEXTILES.ORG
TEXTILES.ORG



