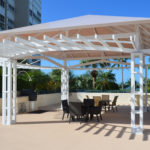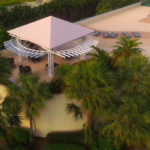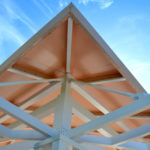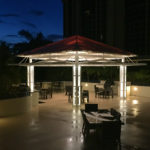Company:
Sunmaster of Naples / Titan Screen Naples, FL
Project Details
Fabric 1
OTHER
Producer:
Ferrari S.A.
Supplier:
Ferrari S.A.
Engineer Name 1
Gary Foreman
Engineer Company 1
Gary D Foreman PE
Design Name
John Wilkinson, Tom Mueller
Design Company
Sunmaster of Naples
Architect Name
Matt Kragh
Architect Company
MHK Architecture
Fabrication Name
A.J. Crossley
Fabrication Company
Sunmaster of Naples
Project Manager Name
Steve Whitney
Project Manager Company
Sunmaster of Naples
Installation Name
Tom Turkelson
Installation Company
Sunmaster of Naples
Please describe the project specifications
The structure is a free-standing, pyramid style awning mounted on an aluminum, hipped roof frame measuring approximately 24 feet by 24 feet post to post. The client chose Ferrari Stam for the canopy due to its light weight, durability, water resistance, and textured look. Attached to the outside of the frame are 4 arced trellises, giving the entire structure a “square-inside-a-circle” appearance. The trellises extend an additional 6’ on each size for an overall diameter of 36’. The box-shaped support columns are each fabricated from aluminum 4x4 tubes and flat bar, open to accommodate base lighting. The canopy has under lighting, giving this structure a dramatic appearance at night.
What was the purpose of this project? What did the client request?
This high-rise condo needed a shade and rain structure over the grilling and dining area located on the top level of their parking garage. The garage narrows considerably where the grilling area is located, leaving a fairly small space to accommodate multiple shade structures. It was determined that a single structure incorporating both a fabric canopy for the dining tables and aluminum trellises for the grills would be the best solution. The client also requested ambient lighting in the columns and canopy, as well as task lighting for the grills.
What is unique or complex about the project?
Incorporating a fabric structure with aluminum trellises on all sides was the main complexity of this project. To achieve the desired result, the trellis sections were radiused so that when attached to the frame, they form a circle around the structure. The 2x4 rafters of the trellis had to each be cut at varying lengths and mitered at different angles to achieve the correct arc on the outside. 1” hanger rods were used to support the trellis sections. The four corner columns, designed to resemble existing support columns throughout the high-rise, were each fabricated from four 4x4 aluminum tubes and flat bar, open in the center to accommodate base lighting. The lighting needed to be installed in way as to not disturb nesting sea turtles on the nearby beach. The columns required exact sizing as adjustments to length were impossible. For installation on the top of the parking garage, each prefabricated section had to lifted from ground level by crane.
What were the results of the project?
The client loved the uniqueness of their awning. It met all their design goals for shade and protection for both the dining area and grilling area and exceeded their expectations in appearance. This project has been a showpiece for other clients looking to do similar projects on their high-rises. We have received multiple compliments and accolades from architects looking for contemporary and creative ideas to shade outdoor seating areas.
Content is submitted by the participant. IFAI is not responsible for the content descriptions of the IAA award winners.
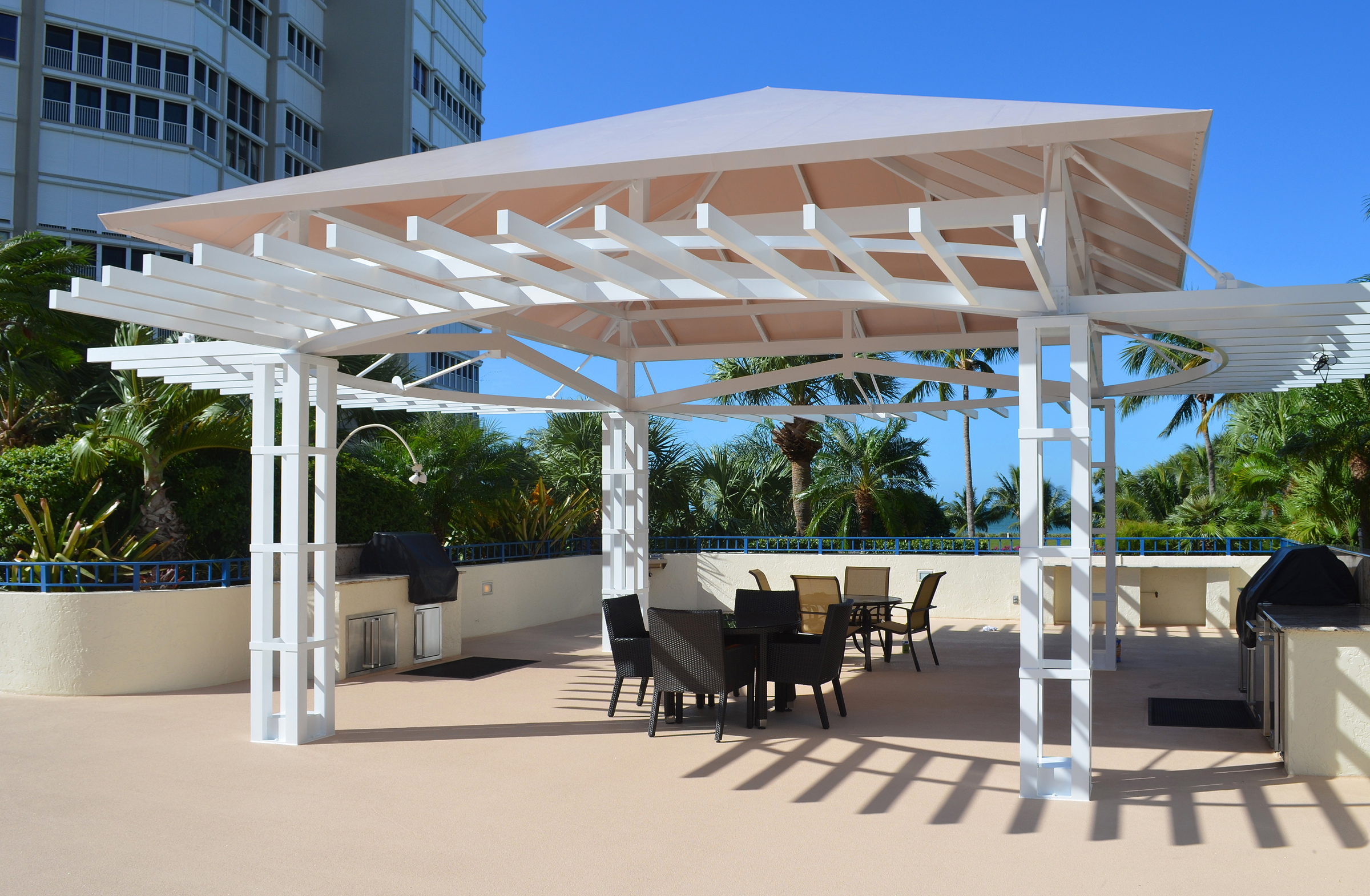
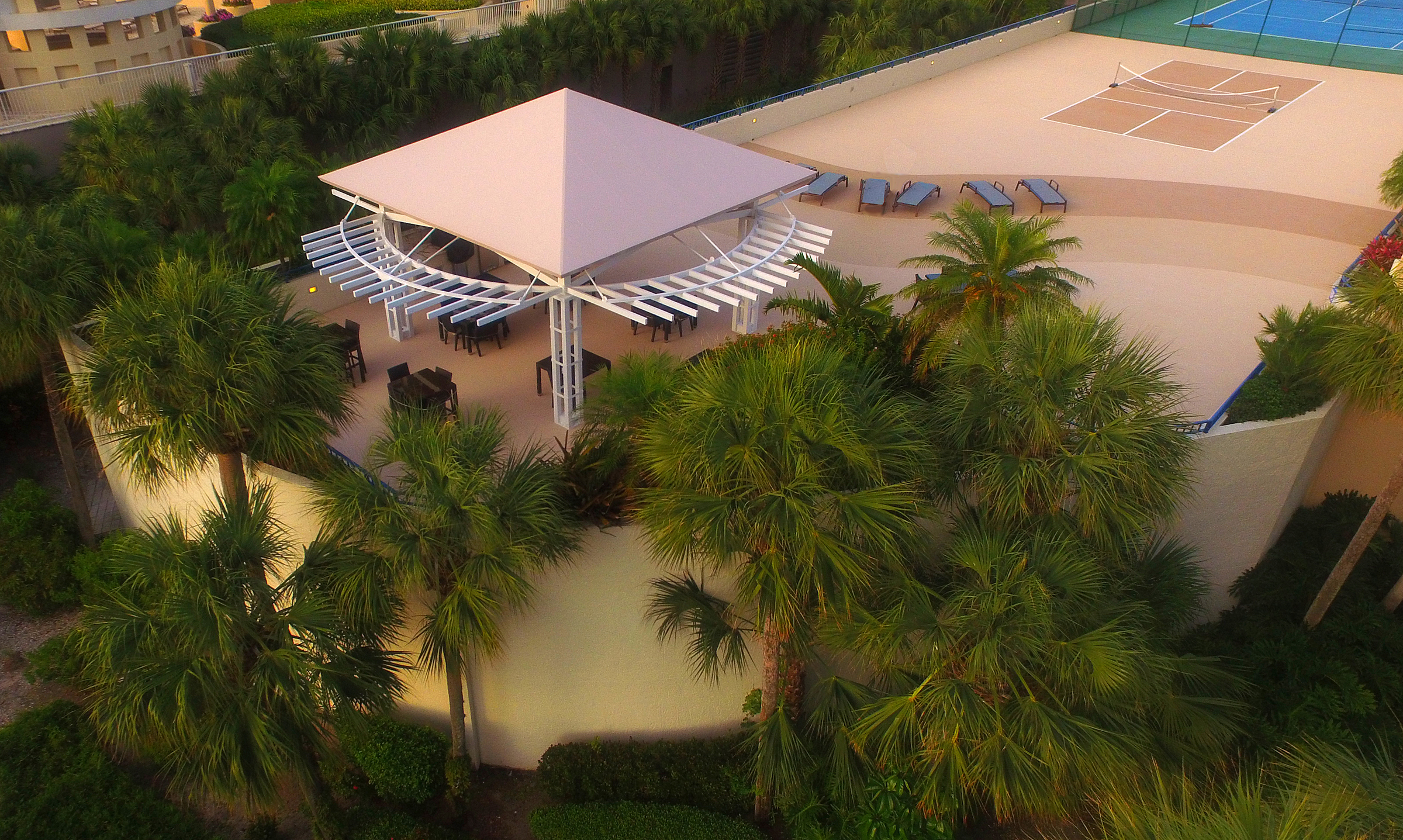
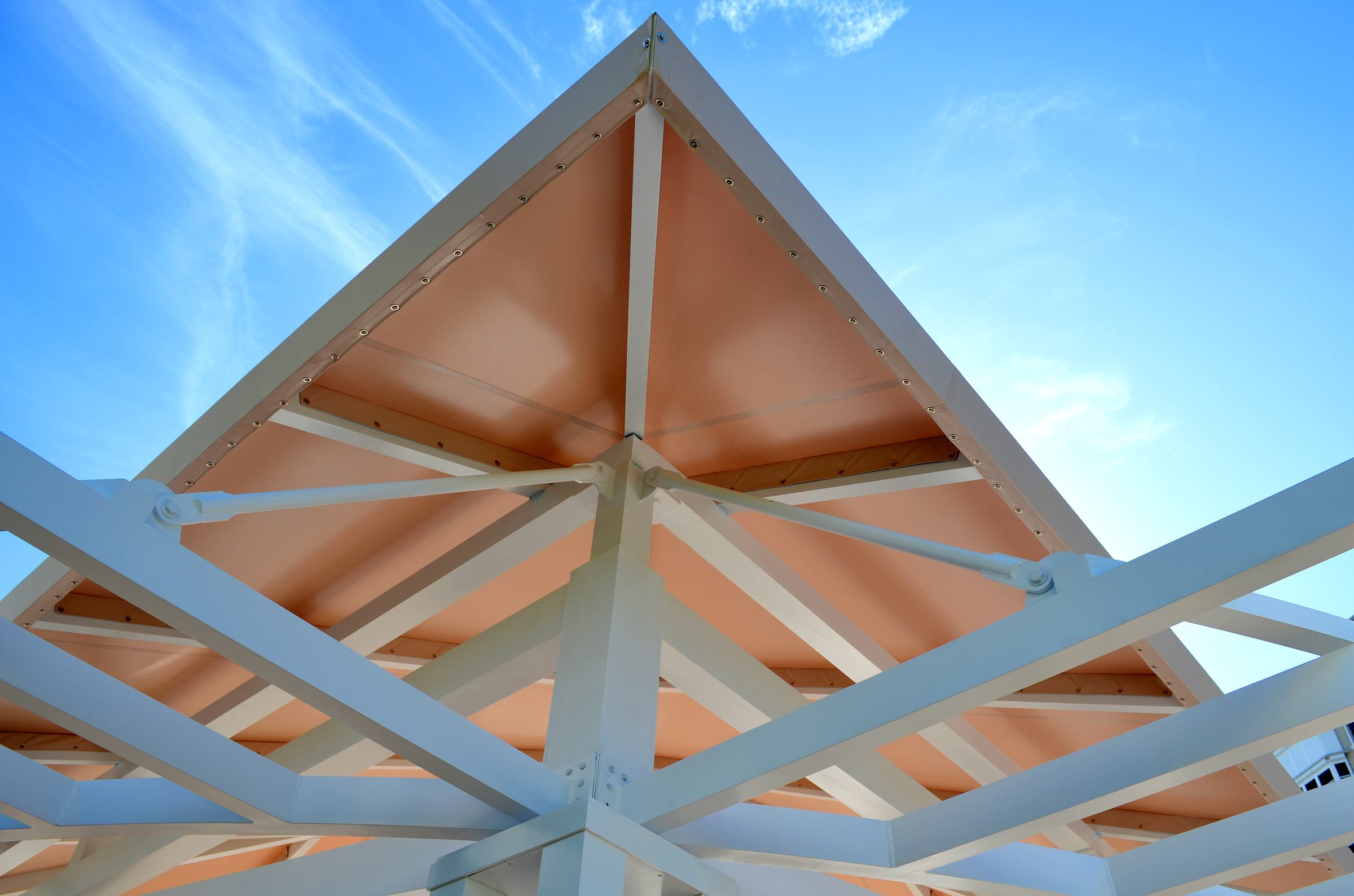
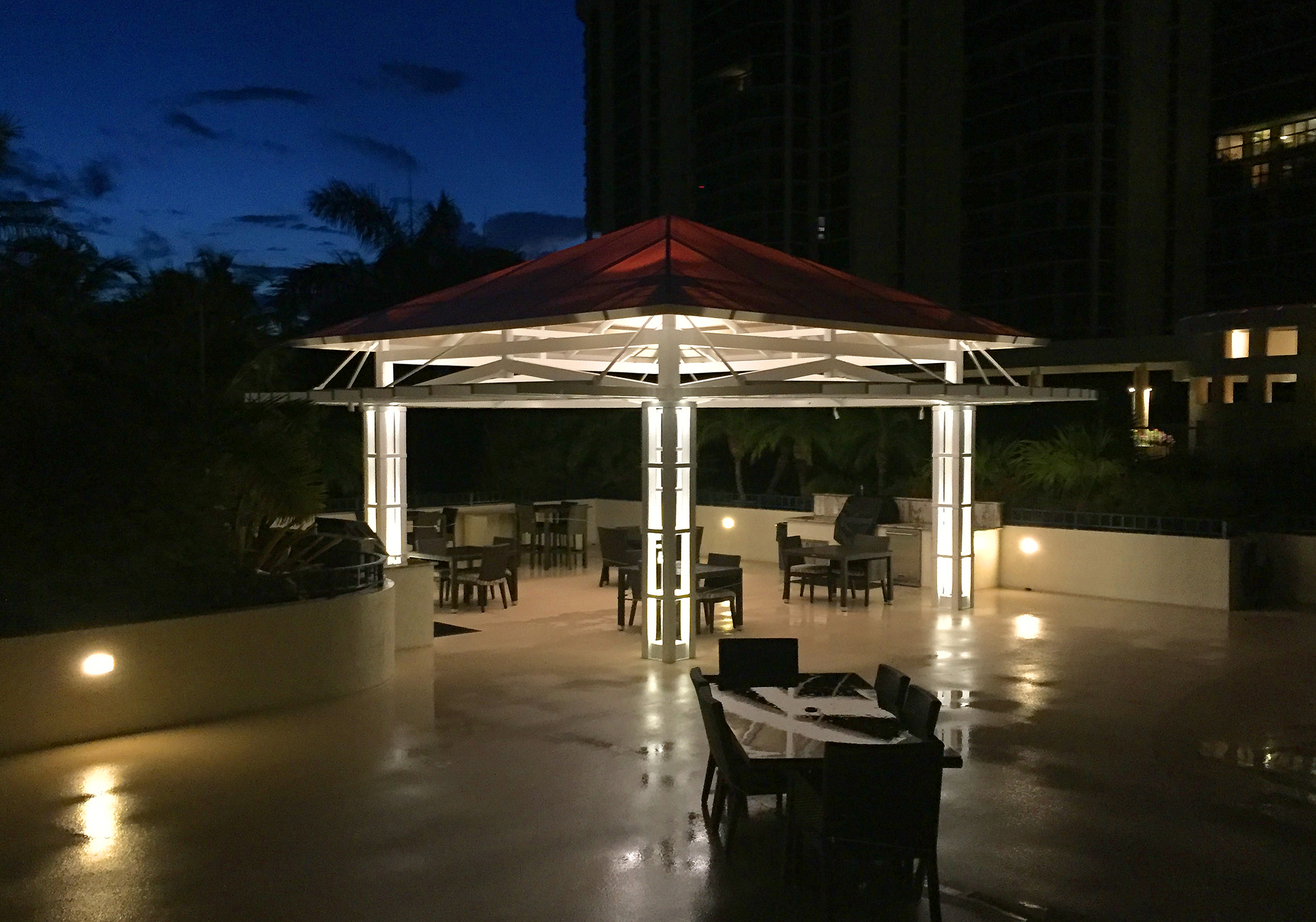
 TEXTILES.ORG
TEXTILES.ORG



