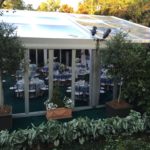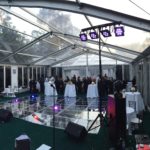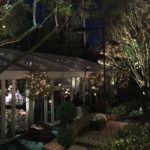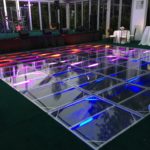Company:
Mahaffey Fabric Structures Memphis, TN
Project Details
Fabric 1
Précontraint 702 Formula S
Producer:
Ferrari S.A.
Fabric 2
OTHER
Producer:
OTHER
Project Manager Name
Mark Huels
Project Manager Company
Mahaffey Fabric Structures
Please describe the project specifications
On a referral from a friend, our customer contacted us in early 2015 to transform his backyard and recreation area to a magical night under the stars for a wedding rehearsal dinner for his son. After months of site inspections and meetings, we installed two tents, one 40’ x 100’ and one 50’ x 82’, with glass wall bays and clear tops. They included customized walls to connect the two structures and 6 ft scaffolding to level the structures from the pool house to the water. In the end, we installed two connecting tents, a clear dance floor above the scaffolding as well we 14 HVAC units to keep the guests cool in the hot summer months.
What was the purpose of this project? What did the client request?
The purpose of the project was to create a site for a sit-down rehearsal dinner for over 450 guests along with a dance and reception area. We worked directly with the father of the groom, who was referred to us by a previous client. They requested two structures to become a dining hall and reception area complete with glass walls and doors as well as a clear top to see the stars. The customer also requested a clear dance floor that gave the illusion that it was covering water.
What is unique or complex about the project?
The two structures were designed to move from the edge of pool house steps, past tennis courts to the edge of a lake. From the end of the steps to the edge of a lake there was a 6ft slope as well as barriers on the tennis courts such as beams. We had to engineer the structures to accommodate for the slope as well as connect the two structures around the beams. We were also unable to access the setup area by vehicle due to the brick driveway and greens and had to set up a plywood track to move the equipment and structure parts which was over 200 yards.
What were the results of the project?
The customer was extremely pleased with the finished product, a stunning 8,174 sq. ft. structure that was large and luxurious enough to hold all the guests, with ample room to celebrate. It was a picture-perfect setting, highlighting the grounds it was located on and creating a positively memorable event for the well-known family. Both families were very pleased with the outcome and our glass dance floor creation was featured in a southern weddings publication.
Content is submitted by the participant. IFAI is not responsible for the content descriptions of the IAA award winners.
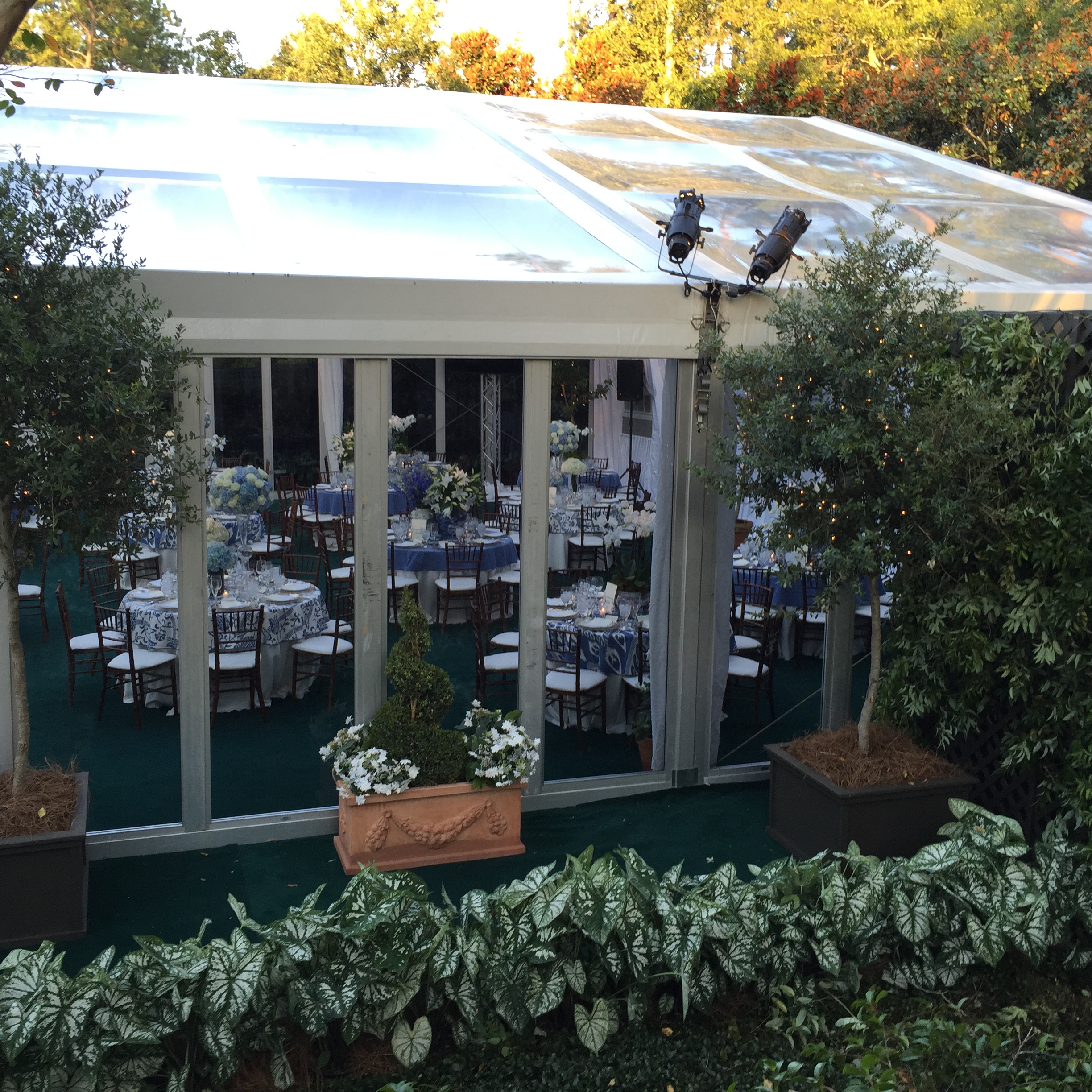


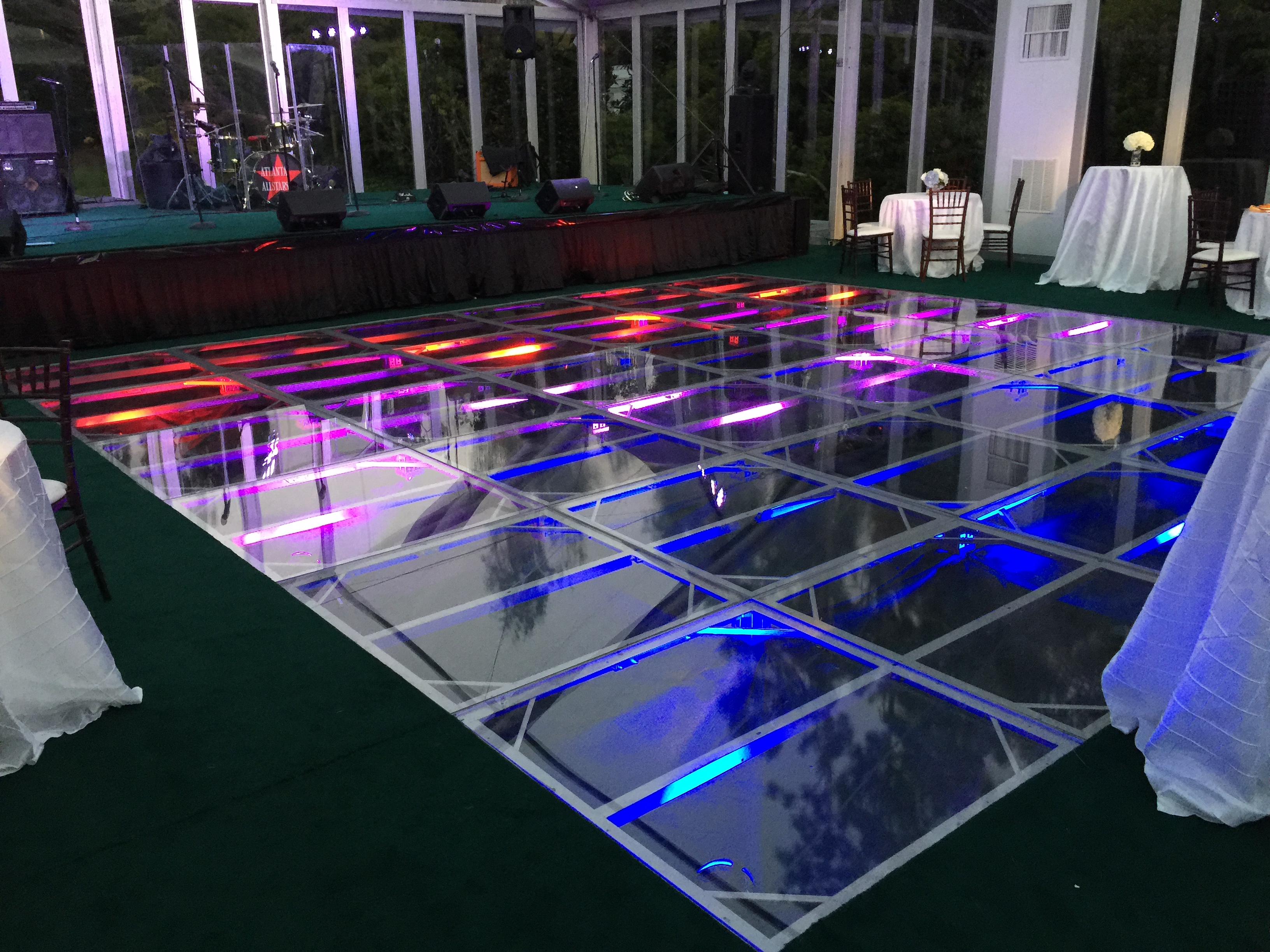
 TEXTILES.ORG
TEXTILES.ORG



