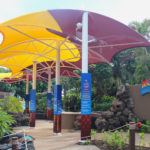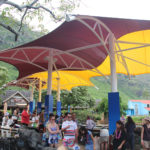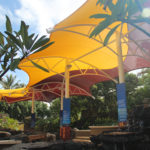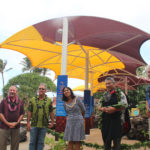Company:
Tropical J's Inc. Honolulu, HI
Project Details
Fabric 1
Commercial 95
Producer:
Gale Pacific USA Inc.
Supplier:
Trivantage LLC
Engineer Name 1
Ian N. Robertson
Engineer Company 1
Ian N. Robertson, Ph.D. Structural Engineer
Design Name
Gary Barnes, Jordan Barnes
Design Company
Tropical J's, Inc.
Architect Name
N/A
Architect Company
N/A
Fabrication Name
Adam Murrell, Tara Cabral
Fabrication Company
Tropical J's, Inc.
Subcontractor Name
N/A
Subcontractor Company
N/A
Graphics Name
N/A
Graphics Company
N/A
Project Manager Name
Justin Barners
Project Manager Company
Tropical J's, Inc.
Installation Name
Alwin Lacar
Installation Company
Tropical J's, Inc.
Please describe the project specifications
In late 2015, our company had the pleasure of designing, manufacturing, and installing a custom cable-tensioned Tensile Structure and shade solution for the new Touch Pool at Sea Life Park, Hawaii, which is a marine mammal park, bird sanctuary and aquarium near Makapuʻu Point on the island of O’ahu. The challenge was to create a unique structure with a minimal footprint that followed the sloping and meandering walkway of the touch pool area and also to provide shade for the trainers and sea life (as well as their visitors) below. The decision was made to artistically split the shade sail fabric in a manner which incorporated two colors consistent throughout the park, burgundy and yellow, colors that pay homage to the native Hawaiian palette or Earth (Honua) and Sun (La). Design elements dictated that all measuring had to be done outdoors and on site after the rafter columns had been installed.
As a side note: Hawaii is the most isolated archipelago on Earth ~ over 2000 miles from any other land. Hawaii’s Pacific-Ocean neighborhood covers a third of our planet; is larger than all our continents combined. We are 995 parts water to 5 parts land; Sea Life Park is aptly named. Hawaiians believed Honua, where they lived, was on the shell of a giant turtle (Honu). Although this may seem simplistic now, it incorporates their observations that the surface of our world is curved - an idea that Europeans reluctantly recognized only a few hundred years ago.
What was the purpose of this project? What did the client request?
The primary purpose of this project was to provide a shelter structure that would fulfill Federal requirements to protect the Sea Life Park's native marine life and aquatic animals by providing adequate shade from the harsh Hawaiian sun. The secondary purpose was to provide a comfortable and cool climate for the parks staff and guests who visit Discovery Reef, allowing them to relax and participate in an educational and interactive experience.
What is unique or complex about the project?
Besides the minimal footprint of the structure and vast span of shade, the most unique and obvious element of this project was the two-tone tensile cover. Our company is heavily invested in technology and innovation; we consider our design department to be one of our company’s main cornerstones. Gary Barnes was initially challenged to design a one-off steel structure that followed a sloping and winding pathway. Since we lost control of the footing placement due to multiple cables and wires discovered during the digs, we designed and created custom “universal joints” for spreaders to account for spatial flexibility and allow 3D placements of the columns in the field. Only after the rafter columns were installed, were we able to finalize the fabric design.
Once the rafter columns were installed, the cover needed to be designed. Having recently purchased the 3D Laser from Laser Products USA, draftsman Jordan Barnes was able to take all of the on-site field measurements in half a day. The laser was relocated multiple times with ease throughout the measuring process and all measurements were taken from ground level. Incorporating point data from the laser along with software programs Rhino 5.0 and Meliar Design's MPanel plugin, a 3D model allowed meshes to be created between the digital polylines and then relaxed to appropriate desired cable tensions. From there, the meshes were artistically bisected, trimmed, reformed, panelized and compensated to create the unique bi-colored fluid pattern. At this point renderings were also created for production illustration, shop drawings and customer approval. Finally, the cut plots were sent to the Eastman Cutter and placed into production where they left our shop to be sent off to a successful installation. All structural engineering was performed by Structural Engineer Ian N. Robertson, Ph.D., a dear friend and fellow tensile structure enthusiast. From dreaming to conception, sales to design, manufacturing including welding, painting, sewing, production, and finally installation, every step of this project happened in house...an inspiring project truly Made in Hawaii with Aloha!
What were the results of the project?
Happy Animals = Happy Guests = Happy Park Staff = Happy Customer = Happy Manufacturer! Along with the blessings of the Hawaiian Kahuna (Priest), we also received the official Seal of Approval from the Park's Animals!
Content is submitted by the participant. IFAI is not responsible for the content descriptions of the IAA award winners.
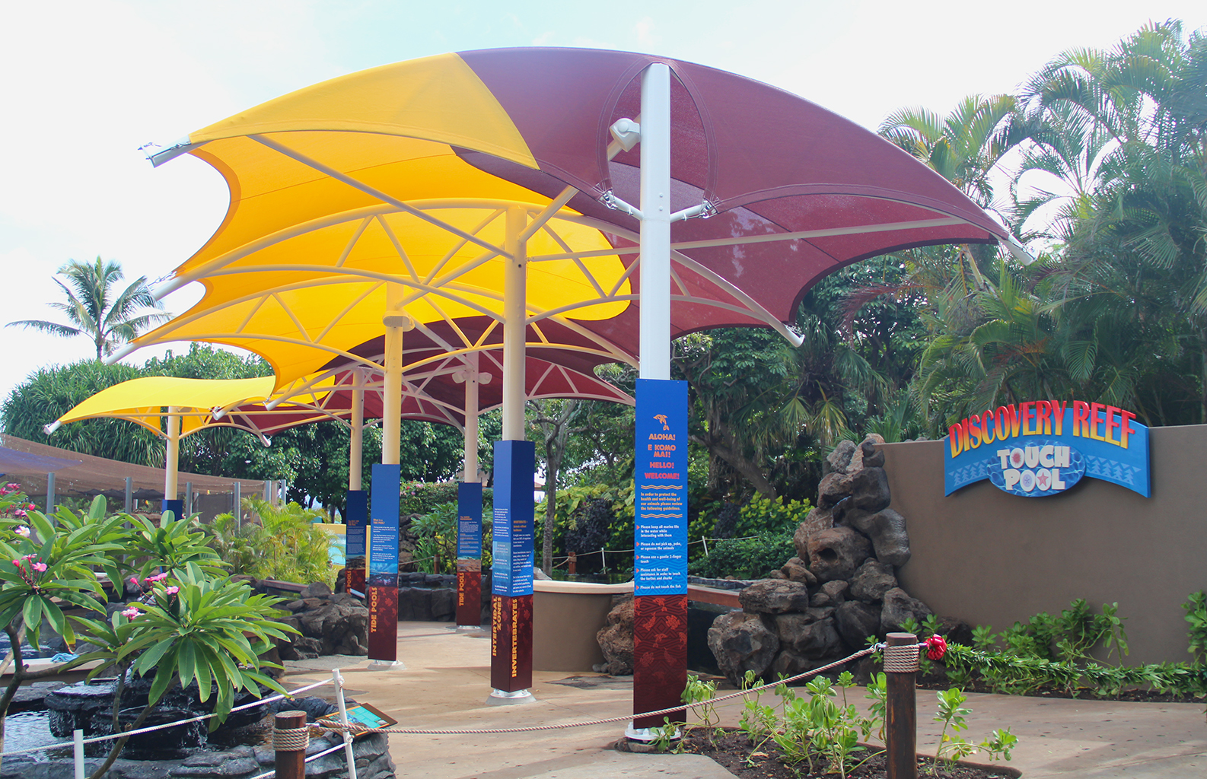
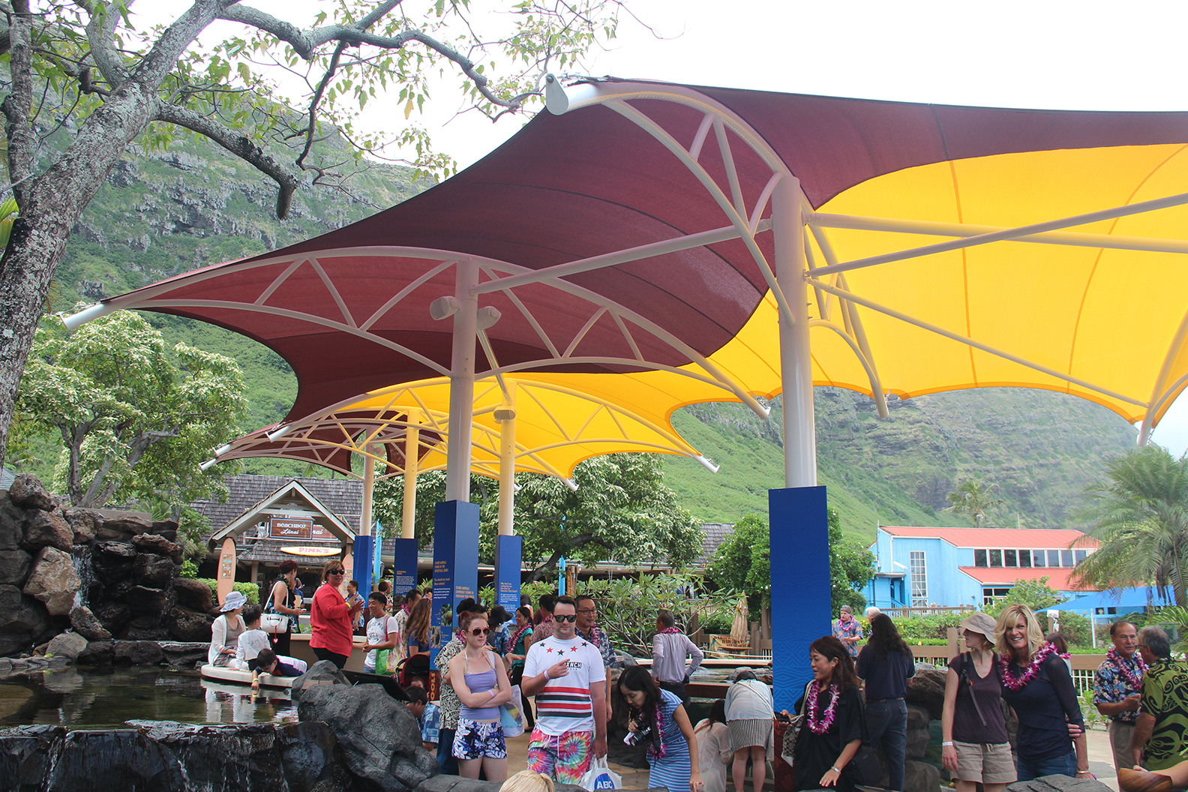
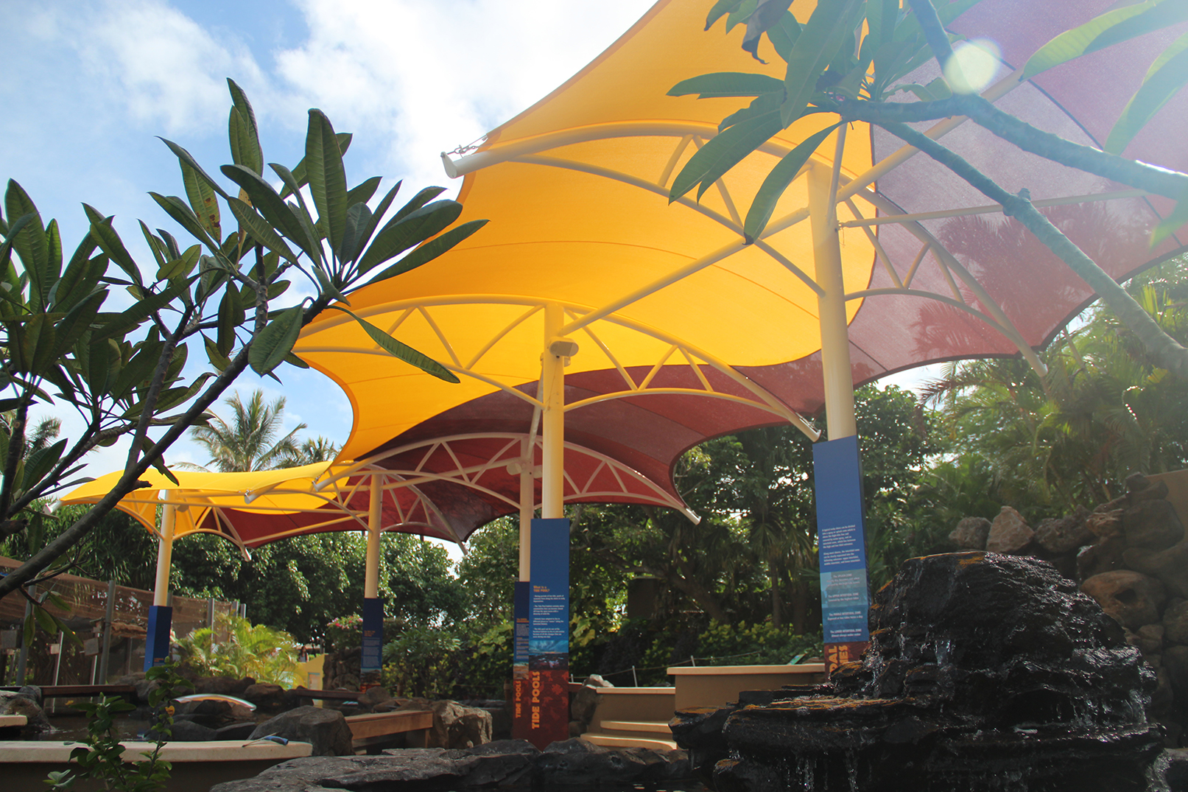
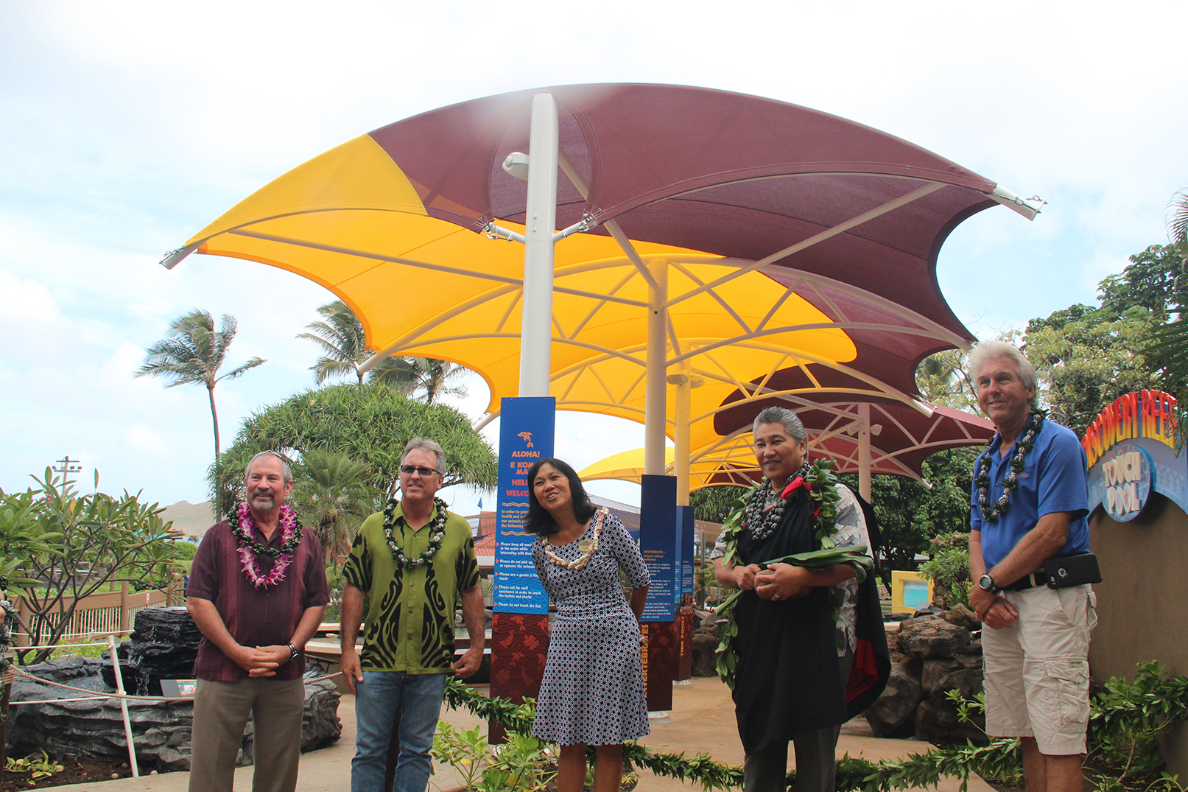
 TEXTILES.ORG
TEXTILES.ORG



