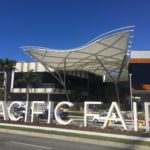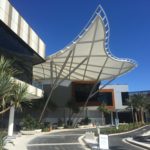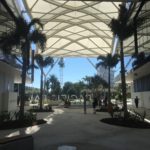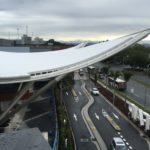Tensile Structures, 600 – 2300 square meters (6,458 – 24,756 square feet)
Company:
Fabritecture (UFS Australasia Pty Ltd T/A Fabritecture) Gold Coast, QLD
Project Details
Fabric 1
FGT-601 PTFE
Producer:
Chukoh Chemical Industries Ltd.
Supplier:
Chukoh Chemical Industries Ltd.
Engineer Company 1
Wade Design
Design Company
Fabritecture
Architect Company
Westfield (Scentre Group)
Fabrication Company
TFS Textile Fabrication Services
Subcontractor Company
Fabritecture
Project Manager Company
Fabritecture
Installation Company
Fabritecture
Please describe the project specifications
The Pacific Fair Porte Cochère is a spectacular feature structure which crowns the main entry point for the newly redeveloped Pacific Fair Shopping Centre on the Gold Coast, Australia.
The form of the structure was inspired by a "Whale’s Tail", which is often viewed in the Pacific Ocean (which is only 1km away from the shopping centre).
What was the purpose of this project? What did the client request?
The primary purpose of the structure was to create a dramatic architectural feature that would draw people into the shopping centre.
Functionally, the structure provides weather protection for people entering the shopping centre from the main entry point.
The client requested the wow factor in the form of a sculptural fabric structure; a structure that was both aesthetically striking and functional.
What is unique or complex about the project?
The structure itself is a dia-grid shell structure that takes the form of a "whale tail", so it has both convex and concave parts to the shell. This creates very complicated geometry for both 3D modelling and steel fabrication.
For the convex parts of the shell, the PTFE fabric was offset from the primary dia-grid using steel T sections welded to the top of the dia-grid members.
For the concave area, the natural double curvature of the fabric lifts the fabric off the top of the steelwork until it meets the edge beam. Here it is connected via an aluminium extrusion and steel cleats on the steelwork.
The roof structure is supported by two branched tri-columns at the front which spring from ground level and at the rear over head. Steel struts provide support from two points on the third level rooftop car park.
A perimeter gutter collects water run-off, which is then diverted into downpipes. These downpipes are concealed with the columns to ground level.
What were the results of the project?
The end result of this project was a breathtaking entry structure that exceeded the client’s expectations. It is a terrific addition to the $670million redevelopment to Pacific Fair.
The porte cochère is an iconic representation of what is possible when building with tensile fabric.
Content is submitted by the participant. IFAI is not responsible for the content descriptions of the IAA award winners.
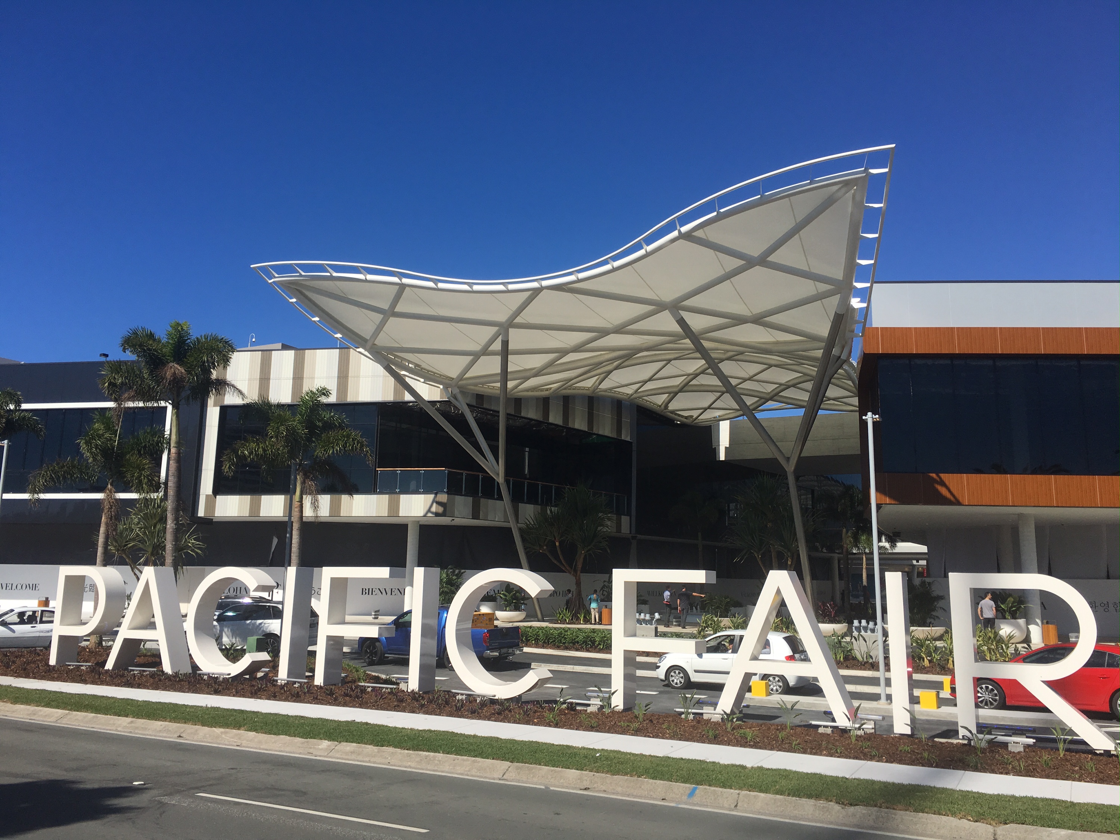
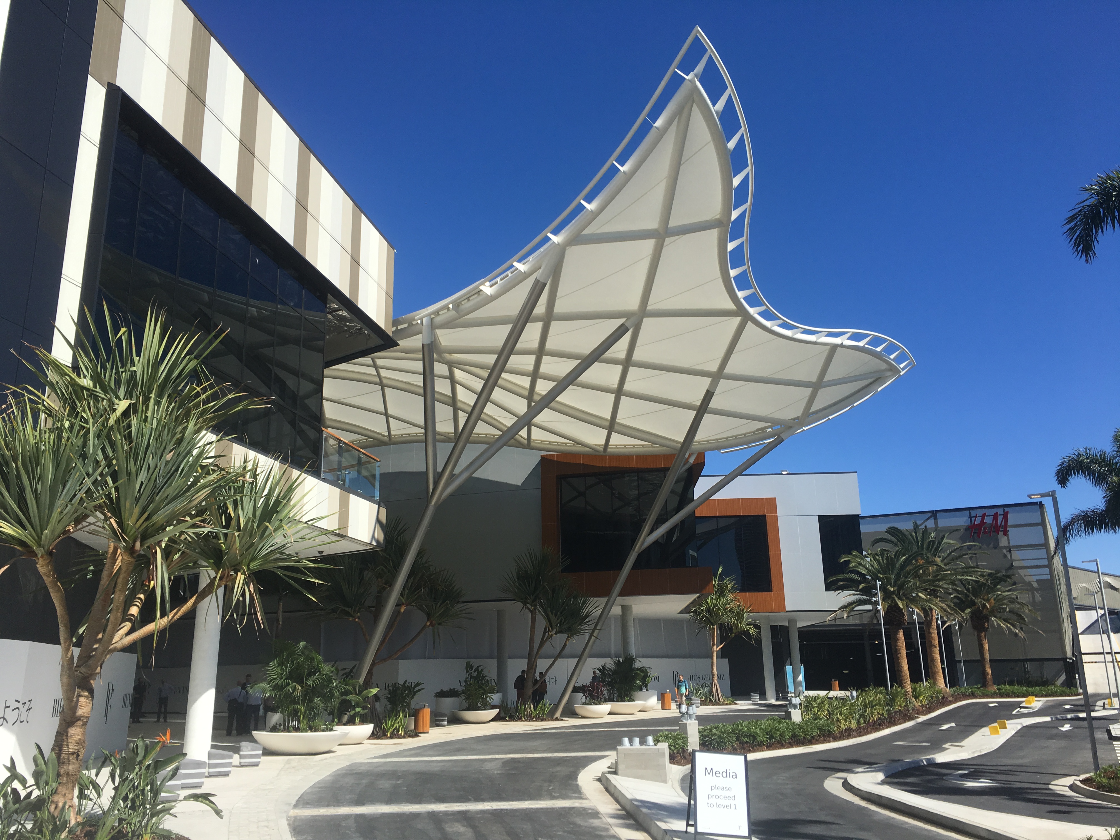
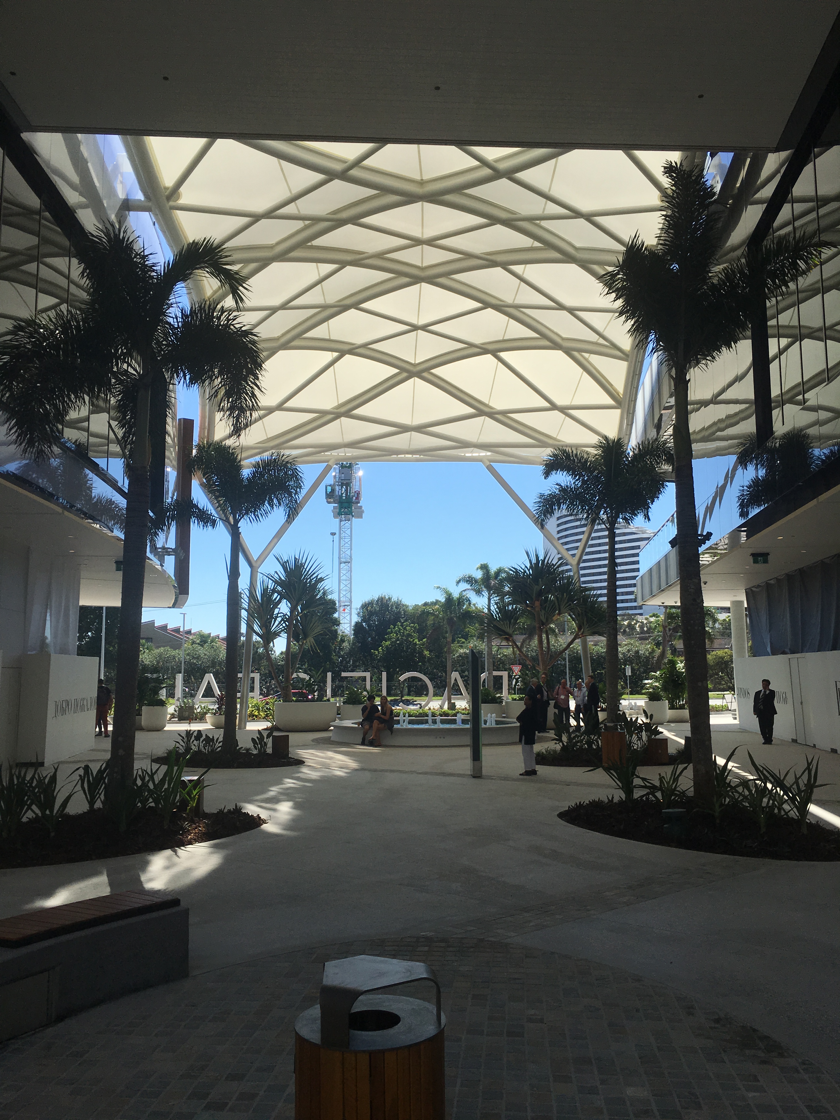
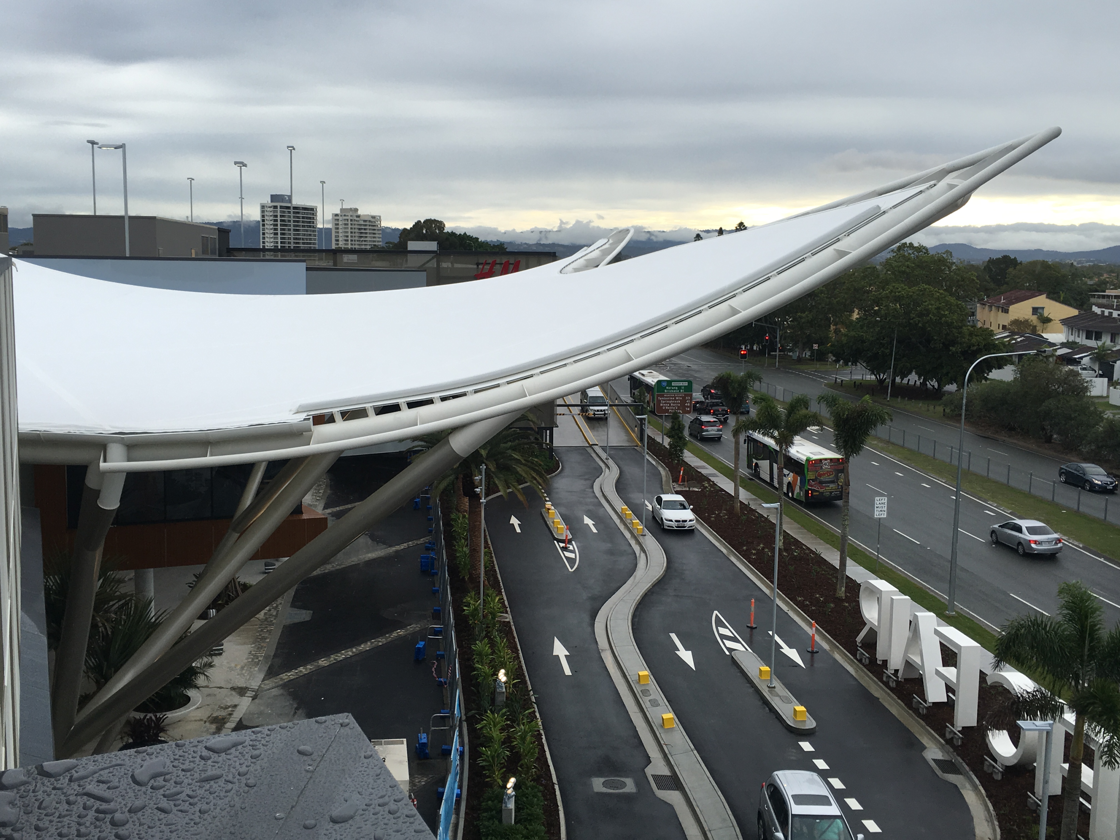
 TEXTILES.ORG
TEXTILES.ORG



