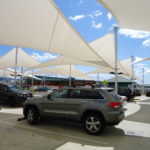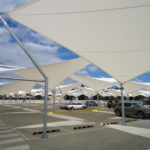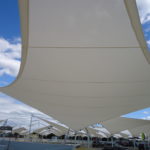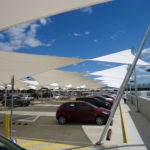Company:
Fabritecture (UFS Australasia Pty Ltd T/A Fabritecture) Gold Coast, QLD
Project Details
Fabric 1
Monotec 370
Producer:
Pro-Knit Industries Pty Ltd (Australia)
Supplier:
Ricky Richards (Sales) Pty Ltd.
Engineer Company 1
GCI
Design Company
Fabritecture
Architect Company
The Buchan Group
Fabrication Company
Fabric Solutions
Graphics Company
Fabritecture
Project Manager Company
Fabritecture
Installation Company
Fabritecture
Please describe the project specifications
The Northern area of Robina Town Centre on the Gold Coast required the car park shade structures as part of the ongoing expansion upgrade to the centre.
The structures were installed on the roof level of 2 adjacent car parks outside the centre. The scope of the project included a design and construction contract for a series of custom hypar-style large car park structures. Monotec 370 fabric was chosen to cover 9,000m2 of car park space.
What was the purpose of this project? What did the client request?
The purpose of the project was to provide a sufficiently shaded rooftop for the recently constructed car parks. The structures were designed as a complete shade solution for the Town Centre.
The client specifically requested shade structures that were long-lasting and durable enough to withstand the elements and provide shelter to the cars beneath. The longevity of the structures was emphasised due to the significant wind strengths experienced in the environment.
What is unique or complex about the project?
A unique feature of the project came with considering the existing slabs in the car park. One section of the structures had to be installed onto these slabs, requiring specific planning to install them correctly. Prior to installation of the new structures, the slabs had to be scanned to determine where the existing steel reinforcement was located.
To suit these existing reinforcement layouts within the slab, custom base plates were designed and created. The concept behind the custom base plates was to have them fit around the post-tension cables. These considerations were necessary to ensure the reinforcements didn’t clash with our hold down bolts. Custom connection details were designed specifically for this project which decreased the installation time.
These shade structures were also unique thanks to a new design solution that was implemented to work around the existing environment and the needs of the car park. Walkways for pedestrians, pre-allocated car spaces, and overall traffic flow were all taken into consideration during design. Clear access ways were provided where necessary, and the steel was completely structurally sound.
What were the results of the project?
The end results of the project provided fantastic looking structures that met the client brief and complied with the program schedule. The client was pleased with the final product.
This project also generated a strong relationship with the builder based on the delivery and client relationship, which ultimately resulted in future business being won with the builder.
Content is submitted by the participant. IFAI is not responsible for the content descriptions of the IAA award winners.
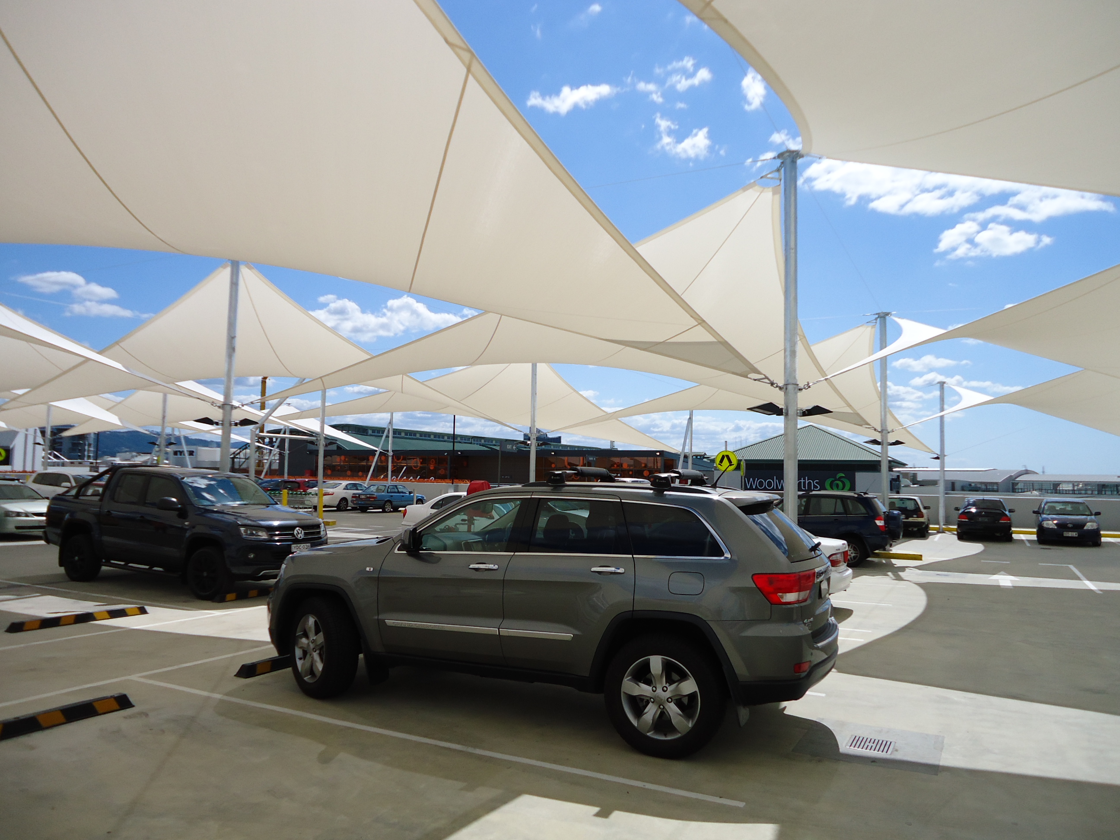
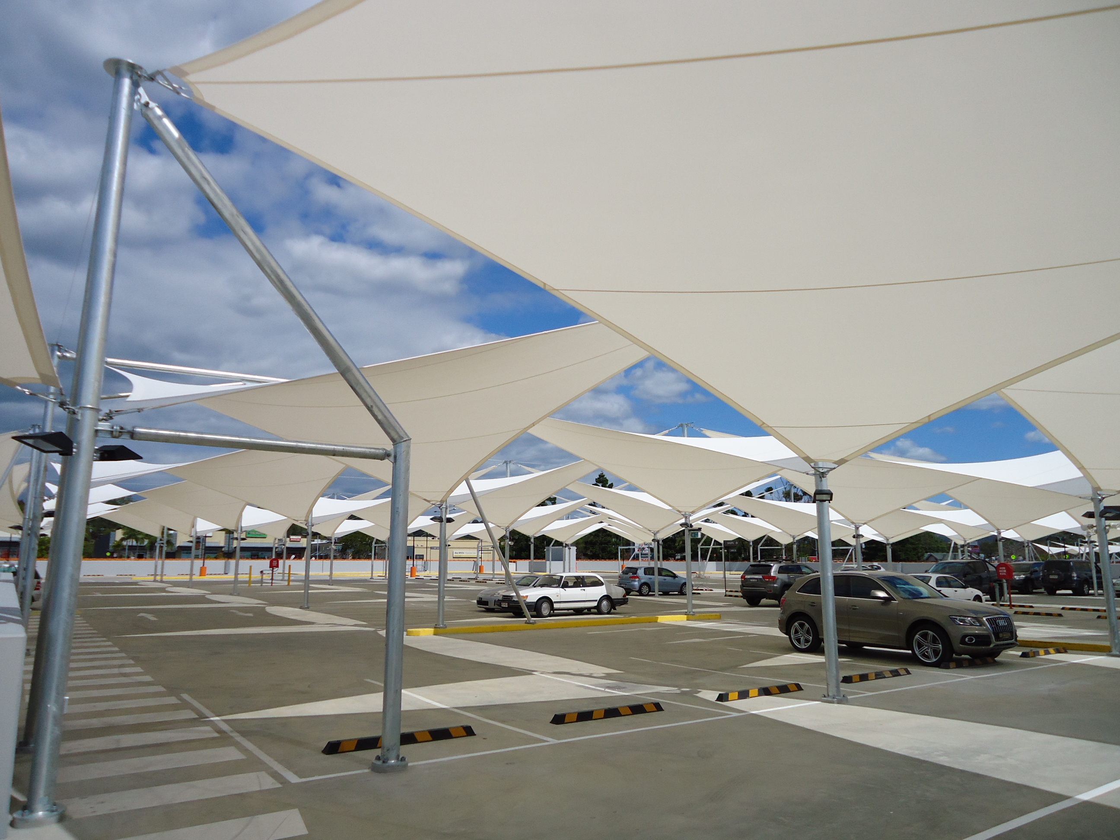
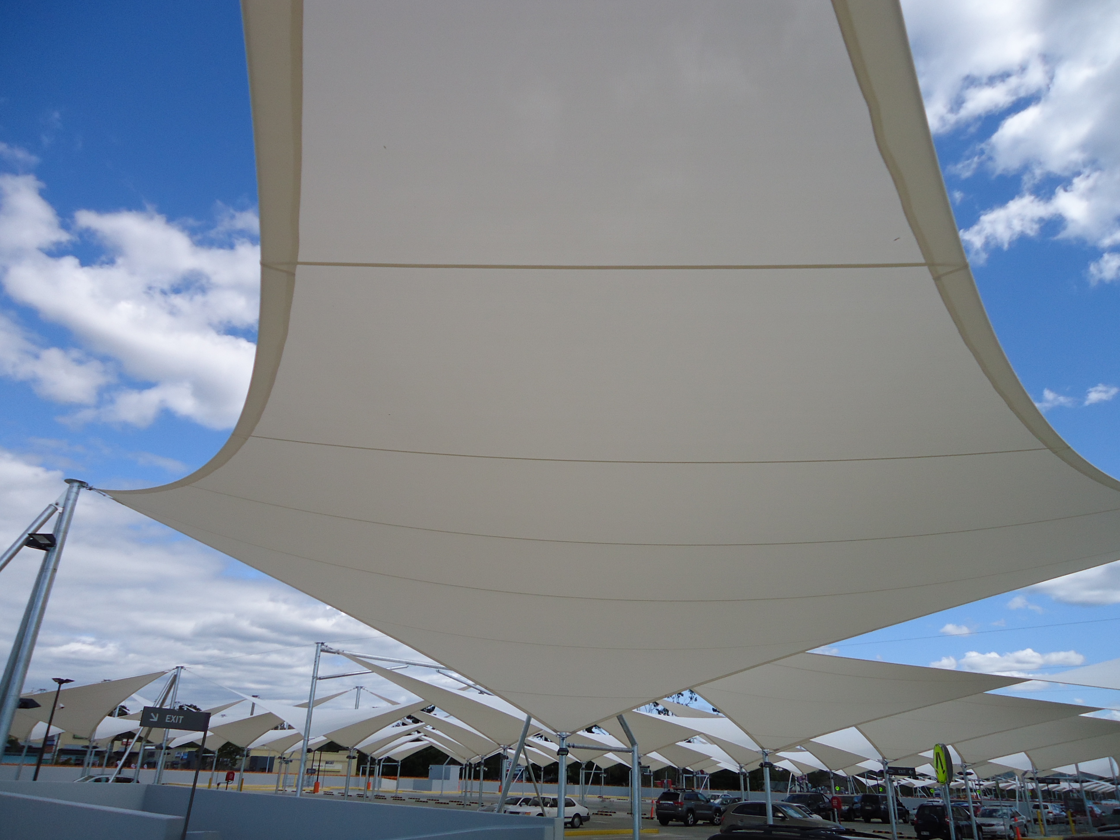
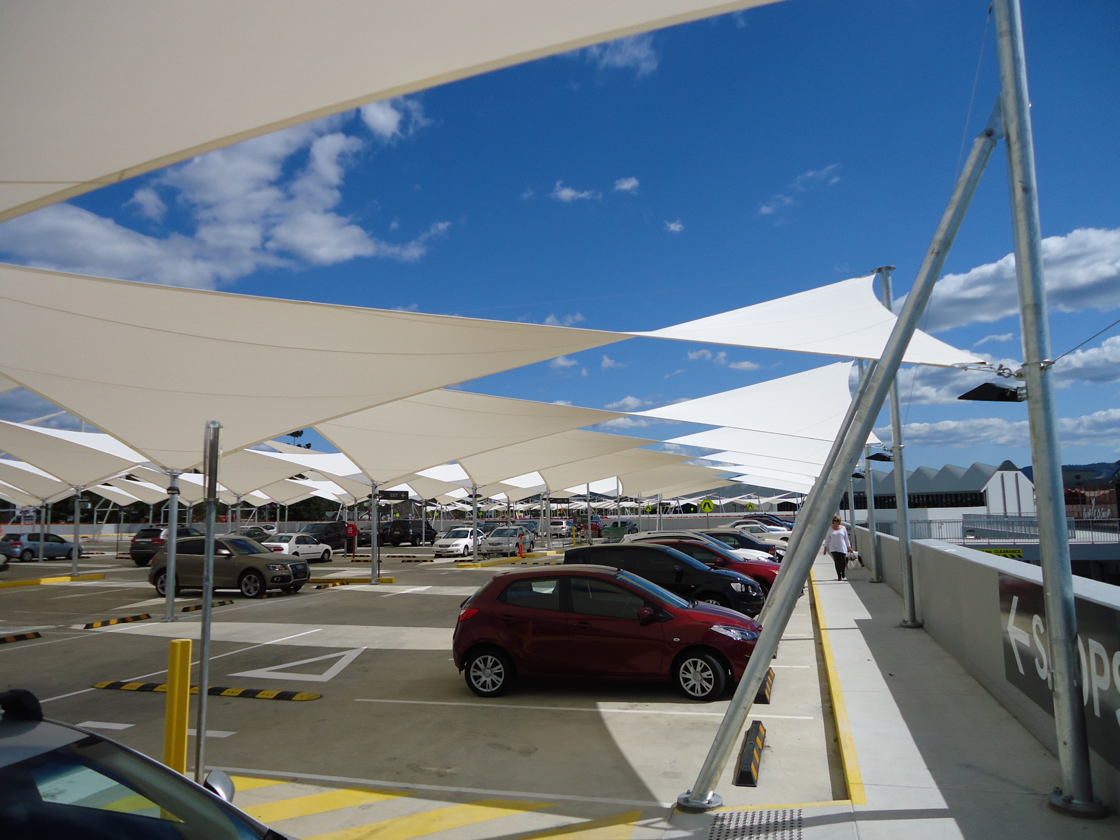
 TEXTILES.ORG
TEXTILES.ORG



