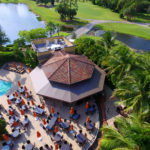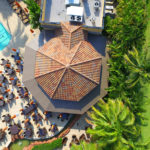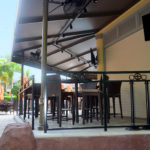Company:
Sunmaster of Naples / Titan Screen Naples, FL
Project Details
Fabric 1
OTHER
Producer:
Ferrari S.A.
Supplier:
Ferrari S.A.
Engineer Name 1
Gary Foreman
Engineer Company 1
Gary D Foreman PE
Design Name
Tom Mueller
Design Company
Sunmaster of Naples
Fabrication Name
A.J. Crossley, , Sharon Teague
Fabrication Company
Sunmaster of Naples
Project Manager Name
Steve Whitney
Project Manager Company
Sunmaster of Naples
Installation Name
Tom Turkelson
Installation Company
Sunmaster of Naples
Please describe the project specifications
This large awning wraps around the hexagonally-shaped chickee bar and was fabricated in seven separate sections. It projects 12’ at most points, with one section extending to 19’ 7”. Total area is approximately 1450 square feet. The frame, made from 1”x3” welded aluminum, is supported by seven 4” round columns with 24” high decorative covers at the base of each column. The columns are notched at the top for a tongue-in-groove joint fitting for the frame, which extends approximately two feet past each column. An additional spreader bar was added for light fixtures. The canopy is fabricated from Ferrari Stam and secured with rope track at the inside edge of the frame and tech screwed to the rest of the frame. Support column position needed to accommodate an existing trellis, existing landscaping and water feature.
What was the purpose of this project? What did the client request?
The client, a private club for community residents, wanted to expand their covered seating around their chickee bar, with more space for events, private functions, and covered dining. They requested to keep a considerable amount of head clearance. They chose Ferrari Stam for its shade and water resistant properties, as well as the grainy texture, so the awning would not appear too industrial looking.
What is unique or complex about the project?
The many angles and compound miters required made this an extremely complex awning to engineer. To further complicate the design, an existing trellis, landscaping, water feature, and uneven patio deck had to be accounted for for column placement and height. Large footers were required to level the column heights. The client planned to even out the patio deck after installation of the awning, so the decorative base covers on the columns had to remain loose so paver stones could be laid at a later date. Because of the uneven patio deck, there was no way to project the points to measure at ground level. Instead, an angle finder was used to ensure the many outside angles of the canopy were true. One of the support columns had to be moved from a corner location to avoid a water feature, which then required a change in the engineering. The columns were notched for a tongue-in-groove fitting of the frame, which extended 19” past the columns. The column height and the top notches required precision measuring and cutting. The 7th section of the awning had a projection ranging from 10’ to 19’ 7”. To keep the fabric from twisting because of the difference in projection, the fabric had to be laid on the frame and patterned separately.
What were the results of the project?
The client has been able to utilize the space more effectively, including events and private parties. Both the club and its members have expressed a lot of gratitude for the additional covered space this large awning provides. A number of members have since contacted us to quote awnings for their private residences.
Content is submitted by the participant. IFAI is not responsible for the content descriptions of the IAA award winners.
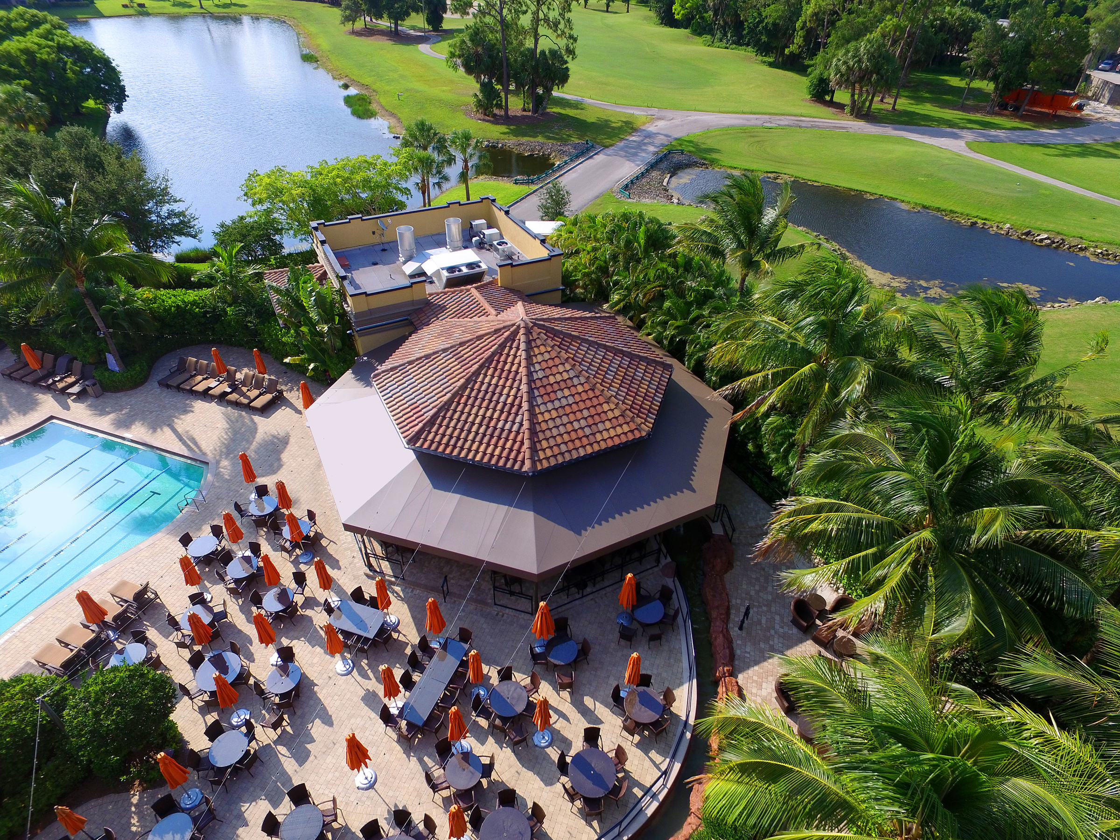
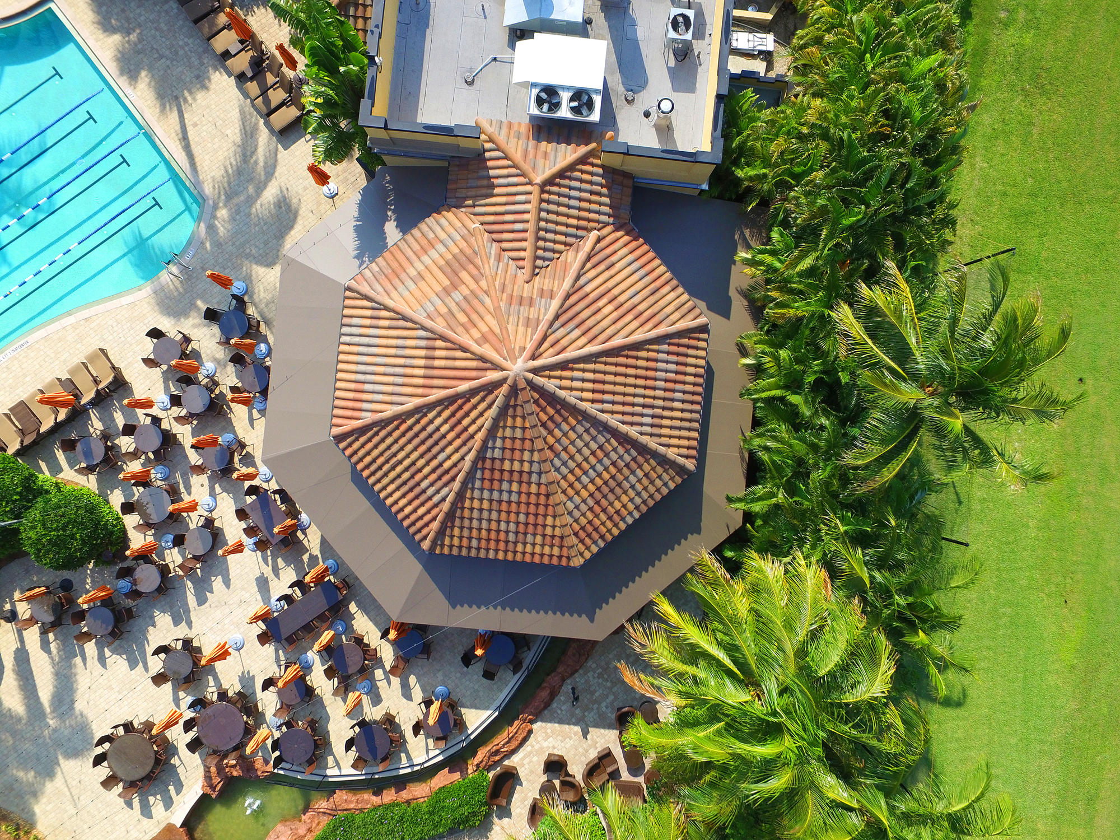
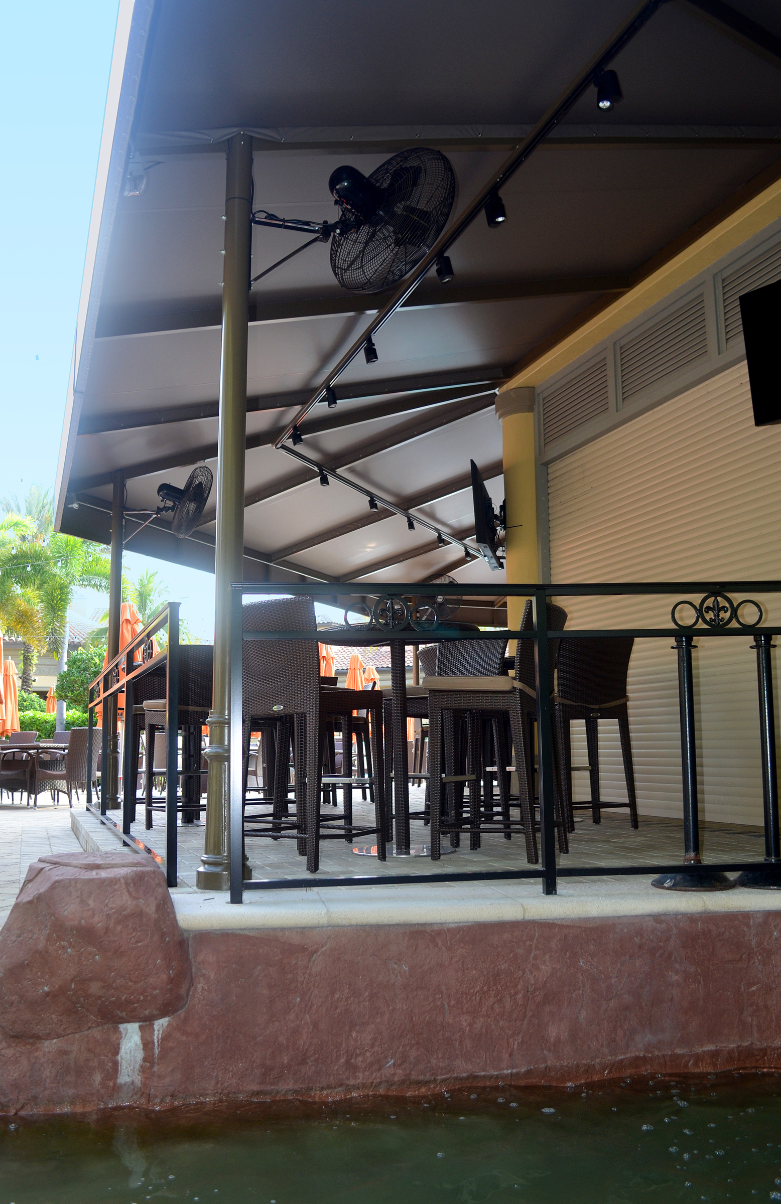
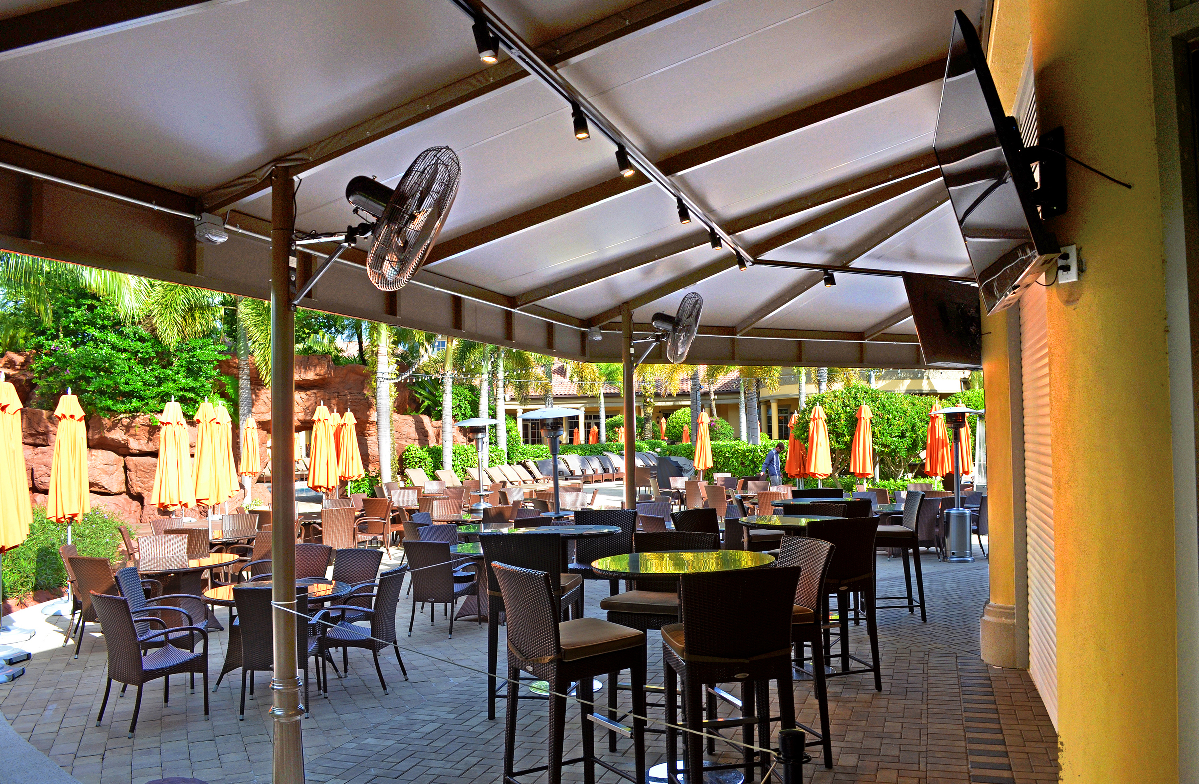
 TEXTILES.ORG
TEXTILES.ORG



