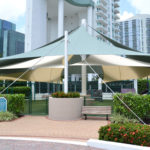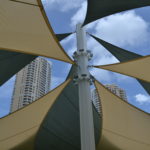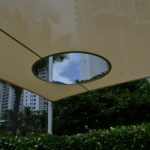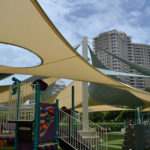Company:
ShadeFla Miami, FL
Project Details
Fabric 1
Monotec 370
Producer:
Pro-Knit Industries Pty Ltd (Australia)
Fabric 2
Comtex
Producer:
Polyfab Australia
Engineer Name 1
Gary D Foreman PE SE AIA PA
Engineer Company 1
Gary D Foreman PE SE AIA PA
Design Name
Brickell Key Playground
Design Company
ShadeFLA
Architect Name
n/a
Fabrication Name
Florida Steel Masters
Fabrication Company
Structureflex
Project Manager Name
Carlos W. Herrera
Project Manager Company
ShadeFLA
Installation Name
ShadeFLA
Installation Company
ShadeFLA
Please describe the project specifications
This Multi Tension Sail Playground Canopy is located in the center of a very high end island and serves over 3000 condos. This structure is integrated with lighting for evening use as well. Due to the large loads on this structure and particularly the center column, each sail is attached here, we had to add an above ground footer as well as custom Guy Wires (18) and Steel Tension Rods (4) along the perimeter of the playground locations. Over 200 children use this playground daily- without shade, needless to say, there were alot of safety concerns! With the completion of this project the children and families are protected from the sun's harmful rays and the residents are very happy with the design.
What was the purpose of this project? What did the client request?
The client demanded a very aesthetically pleasing Tension Sail design for their high capacity playground. This playground is in the CENTER of 10 Condo high rises that look down on the area. This design had to please 10 condo associations which was no easy task. We redesigned the project several times until they said YES!
What is unique or complex about the project?
The Brickell Key Playground Tension Sail structure has 8 tension sails covering 5,780 square feet in the playground area. The entire structure was built on top of a Post Tension Underground Parking garage. Support columns were attached to existing concrete columns in the garage, this meant that we had limited areas to add columns/attachment points. The center column is 30' tall and 18" Diameter, every sail is attached to this center post, due to this load it required an above ground footer in addition to the underground column attachment. We consulted with a PIET Testing Manager to scan each bolt and attachment location and had to change the design mid way due to areas where we could not drill.
What were the results of the project?
Children are in the Shade! A 5780 square foot area of Shade was provided to protect children from the Sun's Harmful Rays! The combination of high design, column support location limitations and sun protection resulted in an area that pleased the client and protected the island's children and families.
Content is submitted by the participant. IFAI is not responsible for the content descriptions of the IAA award winners.
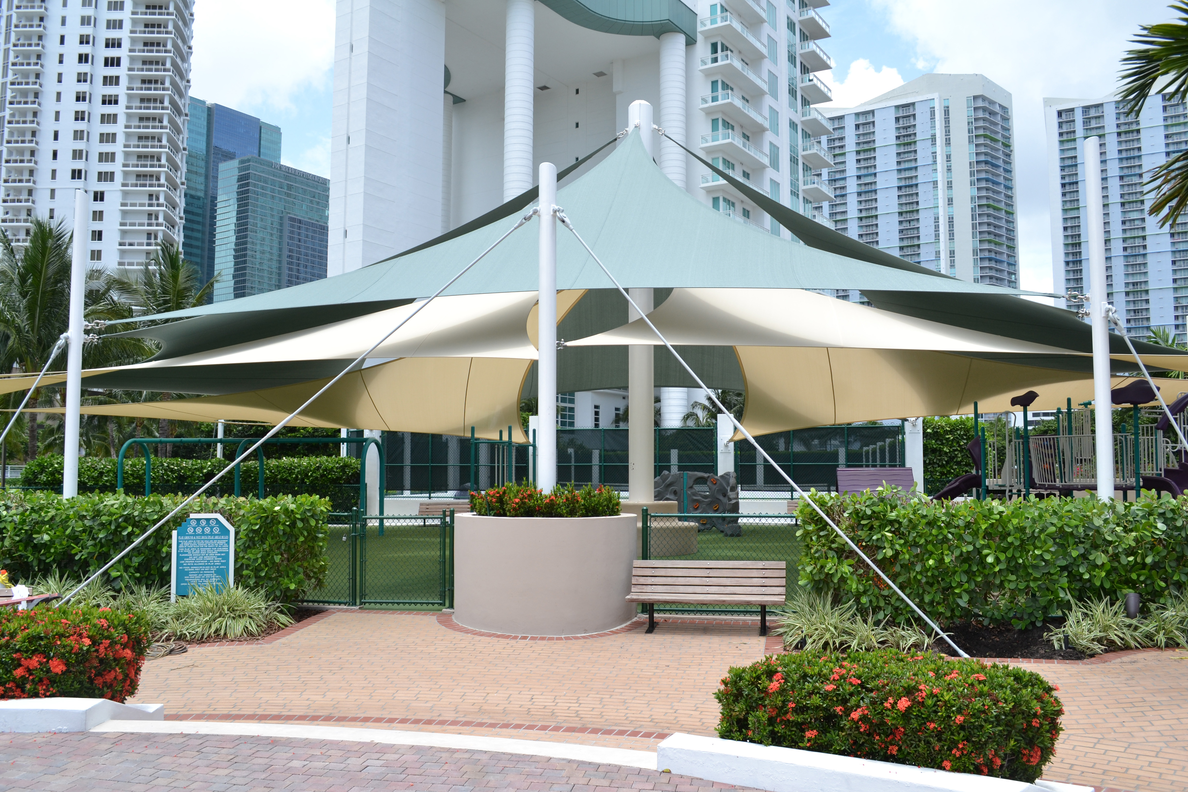
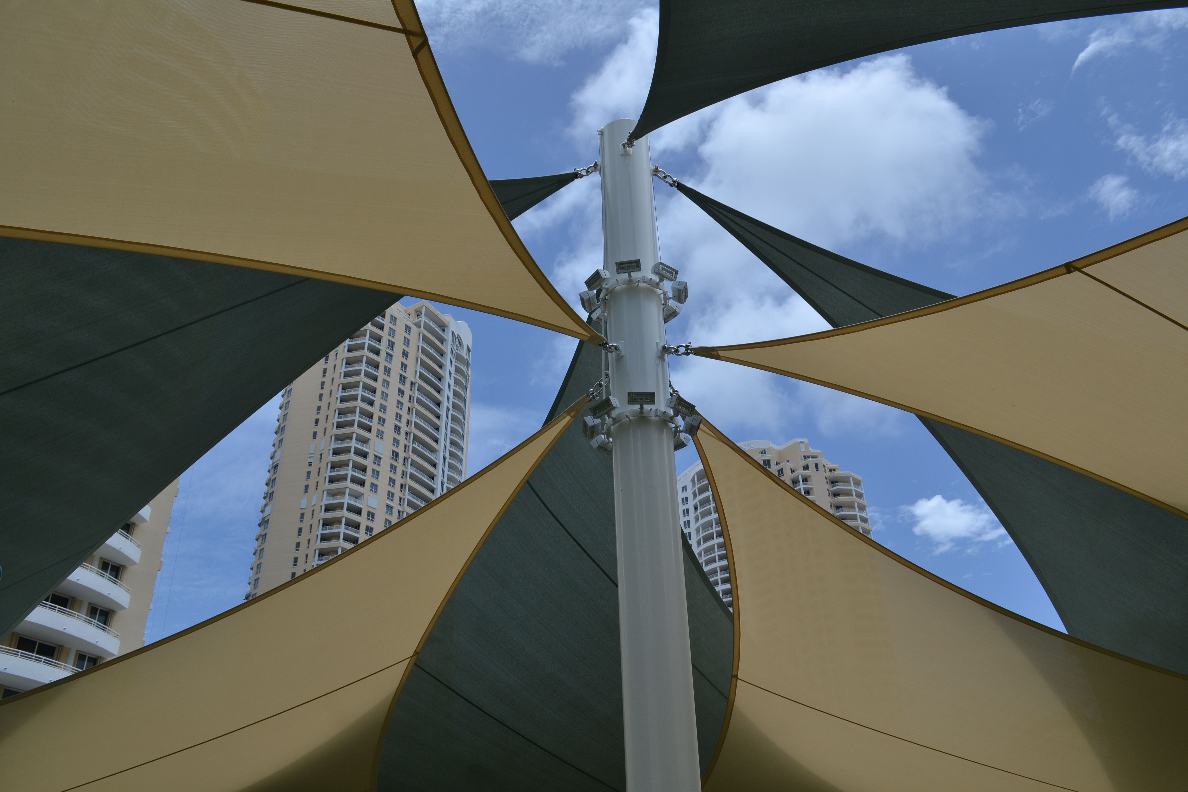
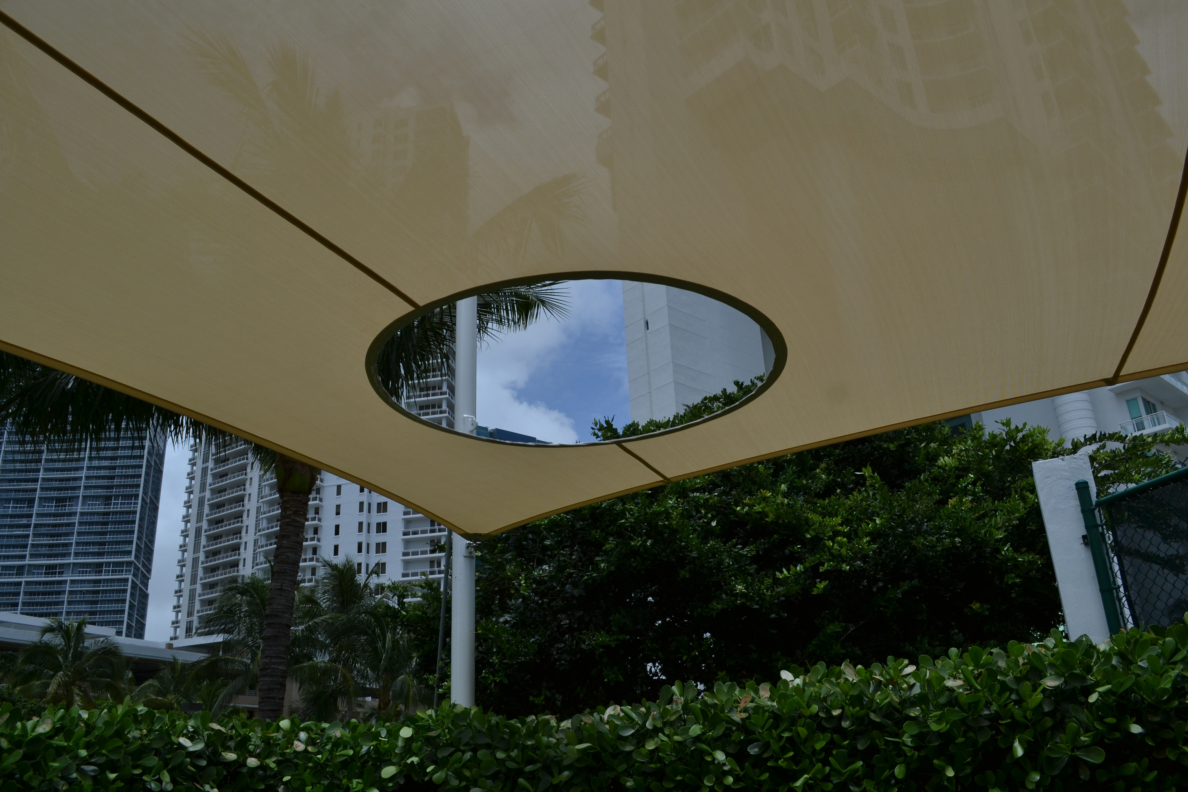
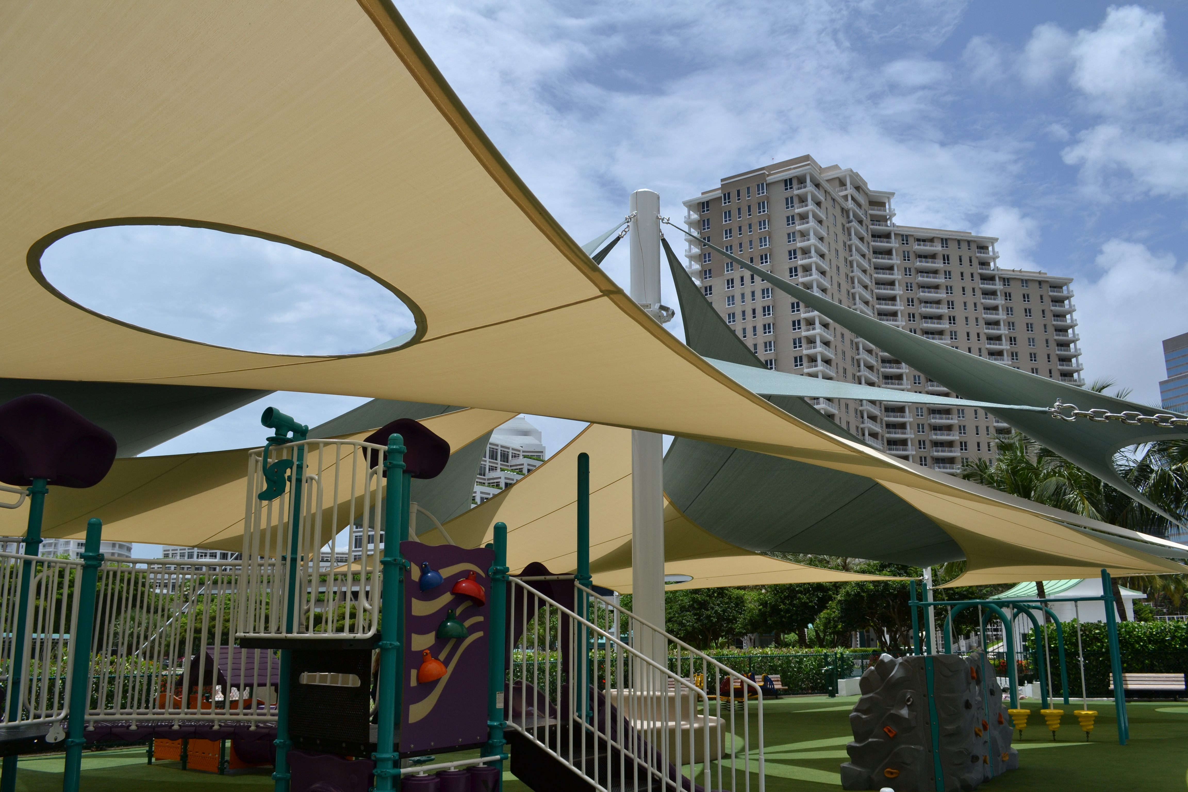
 TEXTILES.ORG
TEXTILES.ORG



