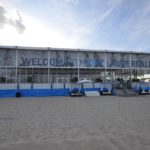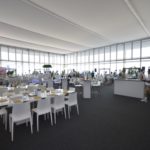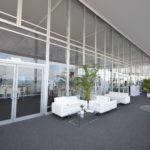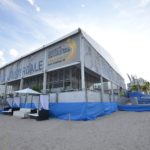Company:
Eventstar Structures Medley, FL
Project Details
Fabric 1
Vinyl
Producer:
Serge Ferrari North America Inc.
Supplier:
Serge Ferrari North America Inc.
Fabric 2
Celtic Cloth
Producer:
Dazian LLC
Supplier:
Dazian LLC
Engineer Company 1
RC Group
Design Company
Eventstar Structures, Corp
Architect Company
Eventstar Structures, Corp
Fabrication Company
Eventstar Structures, Corp
Project Manager Company
Eventstar Structures, Corp
Installation Company
Eventstar Structures, Corp
Please describe the project specifications
The 2015 Swatch beach volleyball FIVB World Tour Finals was held on Ft. Lauderdale Beach, Florida.
What was the purpose of this project? What did the client request?
The purpose of this project was to provide temporary infrastructure for the 2015 FIVB World Tour beach volleyball finals. We provided a series of temporary structures to create the venue. The main and most challenging structure was the VIP Lounge. It was a 25m x 35m custom CURV structure on 6m columns and installed on a reinforced platform that was raised approximately 1m above grade in an “exposure D” wind load setting. The structure was to have an “L” shaped covered outdoor patio facing north towards the warm up courts and east towards the Atlantic Ocean.
The rest of the structures where implemented to create the “Players & Crew” area, “medical & physical therapy” area, “kitchen, VIP toilets, players toilets & showers” area, and other “multi-purpose and guest experience” areas.
What is unique or complex about the project?
There were many challenges both inherent to the site and the clients vision. We had to do this on the soft sands of Ft. Lauderdale Beach with an extremely short time line for set up and removal with restricted working hour of only sunrise to sunset. In order to pull this off, we had multiple leads, taking on the venue by zones, scope of work and priorities. We also had three times the amount of heavy equipment and tools on site. We created the exterior covered patio for the VIP lounge by recessing both the north gable wall and the east lateral wall 5m. Eventstar engineered and custom fabricated aluminum and steel components along with special columns to be able to install the multi-level panoramic glass walls successfully. The VIP lounge featured flat ceiling and wall liners created using white FR duvetyne fabric. The exterior branding was achieved using a “supreme ultra mesh” fabric that was printed and then installed using a combination of lace and grommet and keeder in some areas. The structure was mounted on a reinforced deck and tied down using helical piles underneath all base plates. Another challenge was the integration of the A/C into the VIP lounge. There was no space for any units along the only lateral side that did not have glass. We were only able to position the units on the South gable side. In order to create proper air distribution we designed and fabricated a customized insulated metal plenum and used flex duct from the plenum underneath the raised platform and directed the air flow to perimeter floor grills. We located all returns near the doors so that we could capture hot air from outside and humidity from all entry and exit points.
What were the results of the project?
The project was completed successfully, on time and with both a satisfied client and brand.
Content is submitted by the participant. IFAI is not responsible for the content descriptions of the IAA award winners.
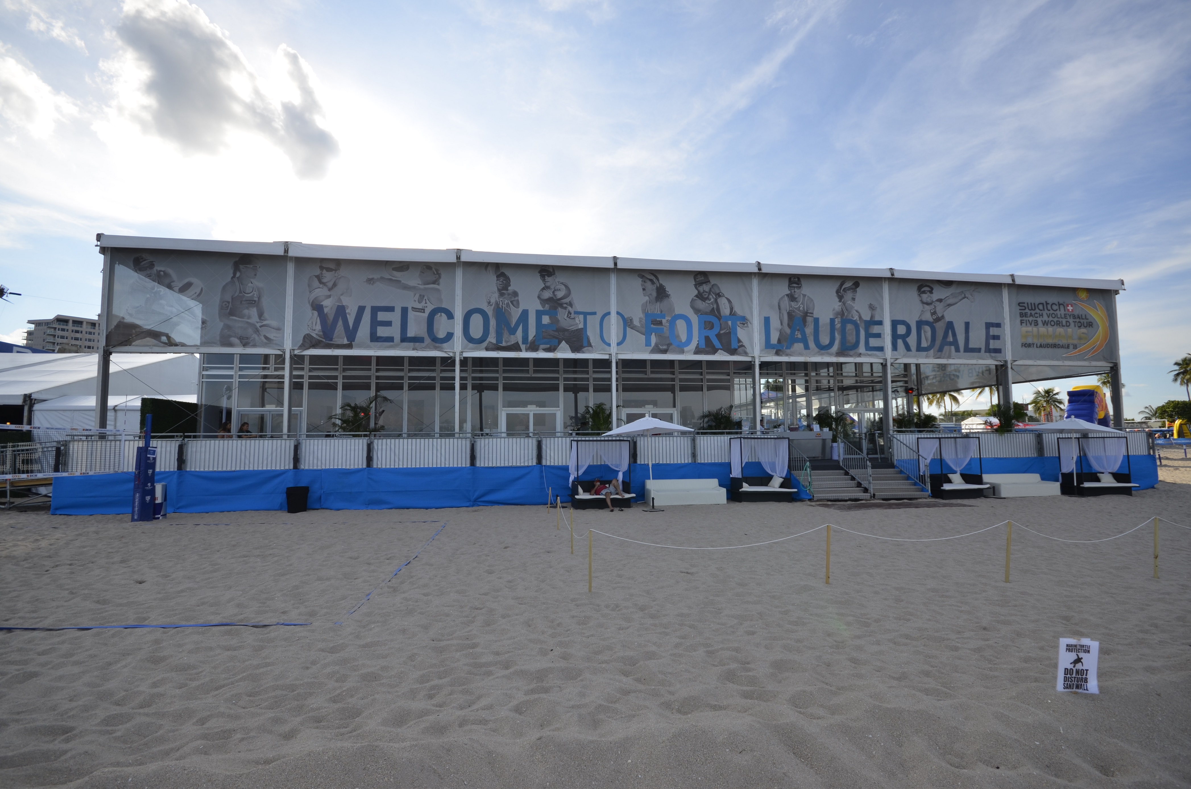
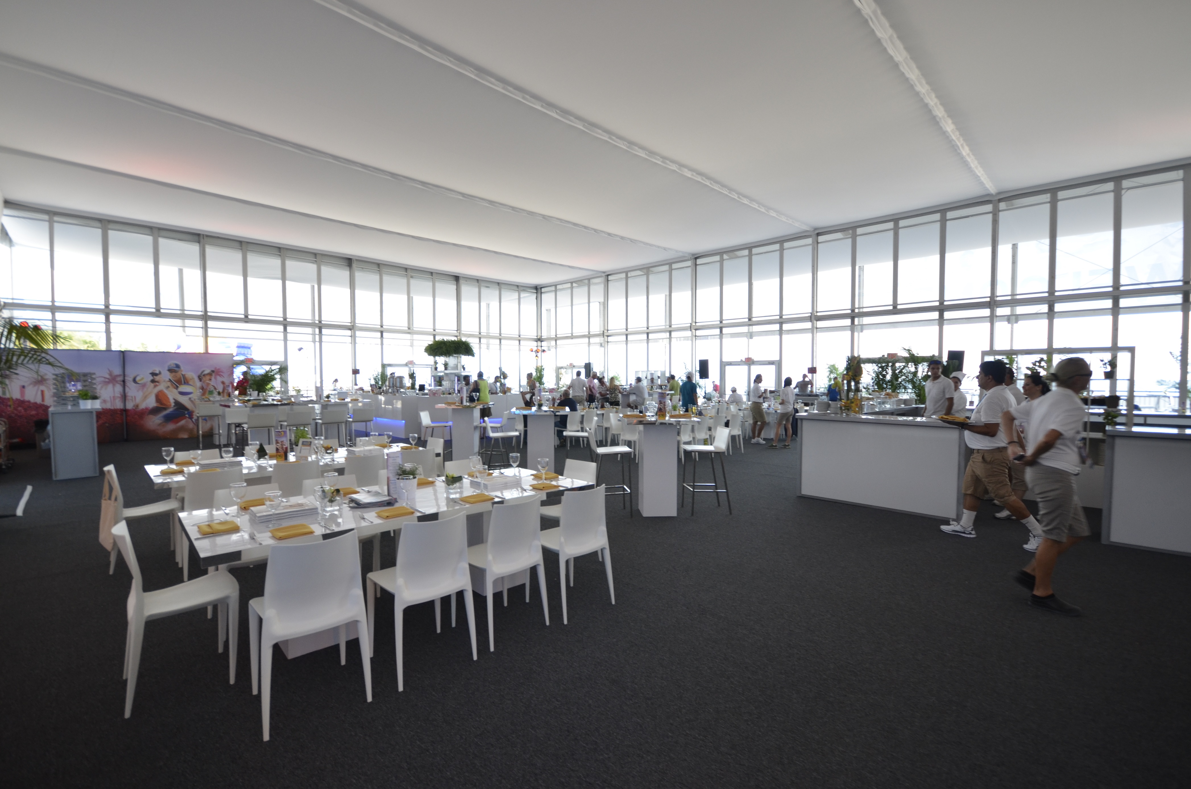
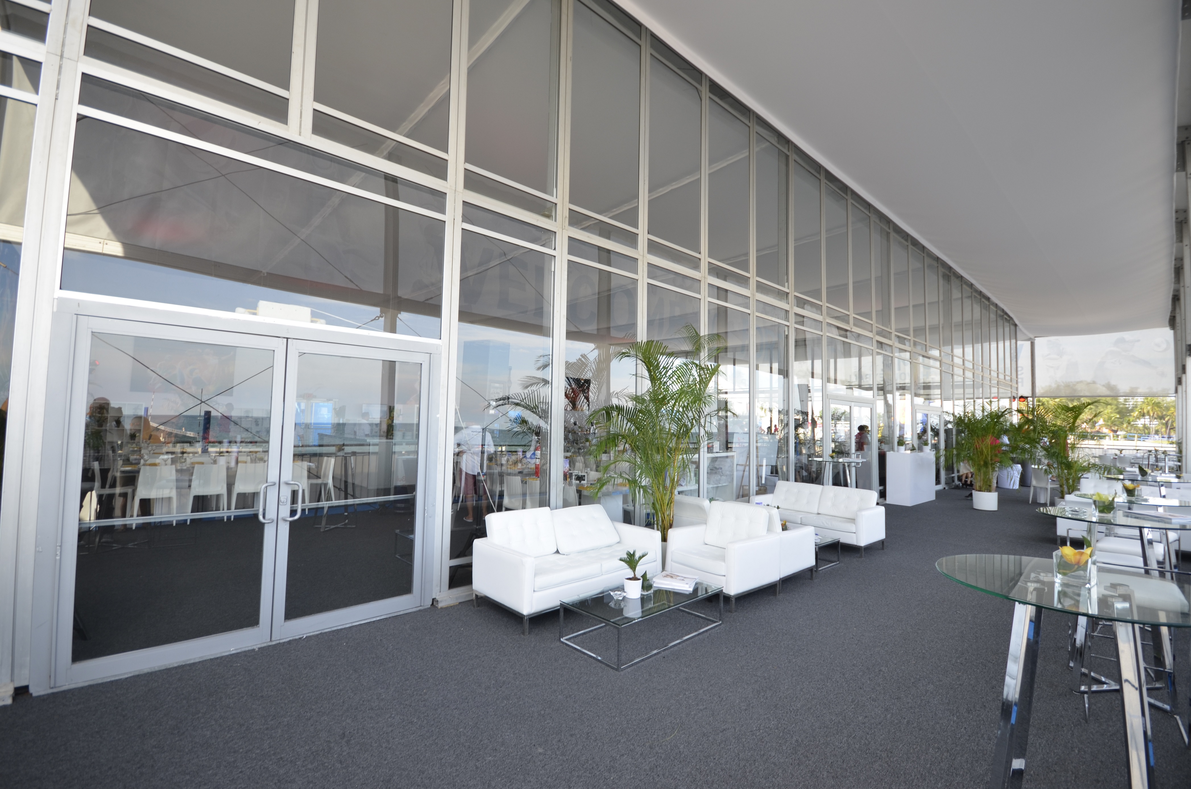
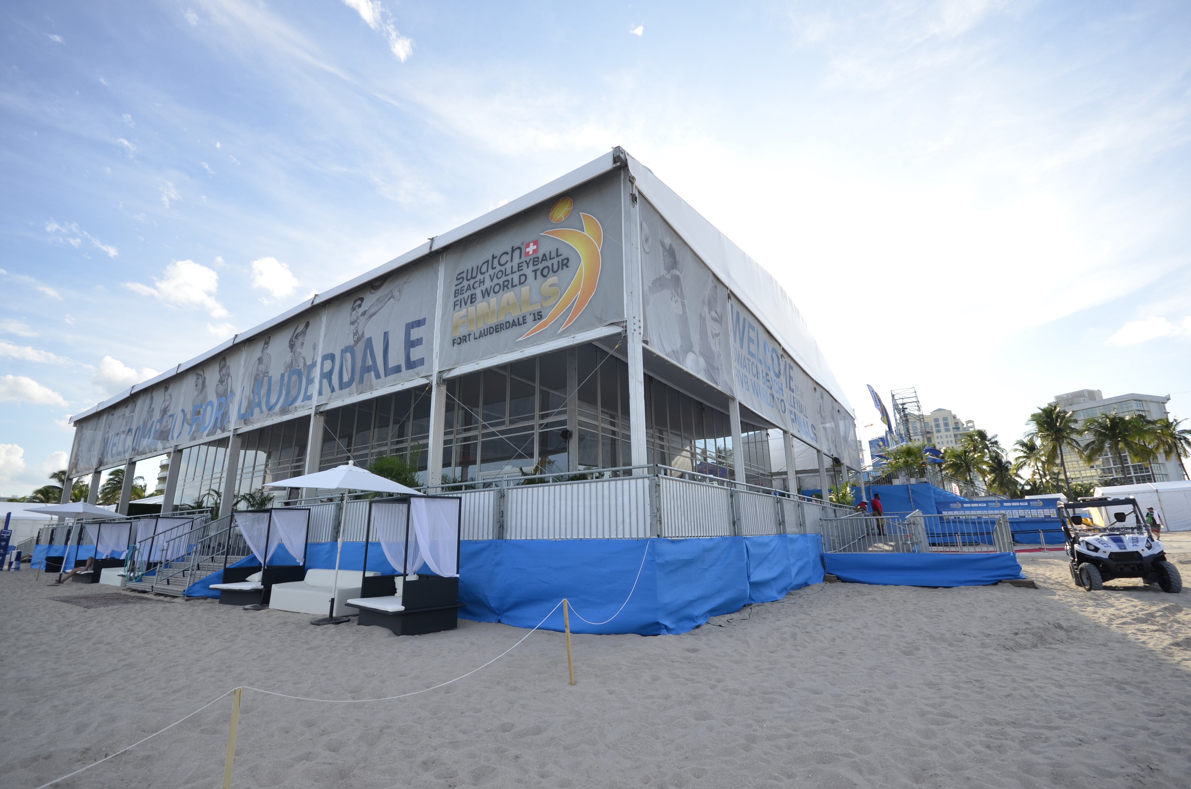
 TEXTILES.ORG
TEXTILES.ORG



