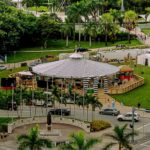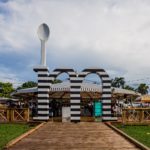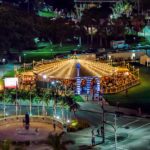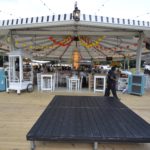Company:
Eventstar Structures Medley, FL
Project Details
Fabric 1
Vinyl
Producer:
Naizil Coated Fabrics Inc.
Supplier:
Naizil Coated Fabrics Inc.
Engineer Company 1
RC Group
Design Company
Eventstar Structures, Corp
Architect Company
Eventstar Structures, Corp
Fabrication Company
Eventstar Structures, Corp
Graphics Company
Eventstar Structures, Corp
Project Manager Company
Eventstar Structures, Corp
Installation Company
Eventstar Structures, Corp
Please describe the project specifications
The La Feria del Mercado de San Miguel project consisted of a custom 4500 sq. ft. hexadecagonal (16 sided) structure on 13’ columns and inclusive of a custom hub component that stretched upwards of 28’. This structure was built in Miami’s historic Bayfront Park for a 4 month incarnation of Madrid, Spain’s Mercado de San Miguel.
What was the purpose of this project? What did the client request?
The purpose of this project was to bring a taste and ambiance of Spain to the U.S. like no other. This concept is based on El Mercado de San Miguel, the renowned market in Madrid, inspired by European traveling markets and street fairs. The client wanted a location with heavy foot traffic and a large visible space in order for Miami residents and also tourist to enjoy the Spanish atmosphere. La Feria was located on the front street of the iconic Bay Front Park. The structures shape, colorful bright red and yellow paper decorations, beautiful exotic feel, and massive wood decking housed many different “kiosks”. Each Kiosk focused on a different item like paella, fish, wood-fired pizzas, and meat. In combination with location, atmosphere, and these elaborate and complex décors, the client was able to replicate El Mercado de San Miguel in Madrid with an exclusive contemporary pop market in the heart of Miami, Florida.
What is unique or complex about the project?
The primary complexity with the structure was creating a structural design big enough to encompass all the elements required by the client for a feasible cost and ventilation for the cooking aspects of the venue. In the middle of the roof of the octagon an opening was made in order for the air to rise due to ventilation and also to increase a cooler atmosphere. The wood deck floor system was very tricky dealing with an octagon figure and adding ramps. The precision on fabric vinyl cuts and framing had to be close to perfect in order to create the beautiful Spanish tapas illusion. Another complexity was that the structure was on a very difficult to level terrain, so reinforcements had be made in order for the frame and deck to be stabilized.
In regards to façade and design, features were over the top in order to attract more people. The vinyl stripped roof was a very complex process in regards to fabrication and setup. These stripes were manually painted on, and because of dry time, a delicate setup process. A sizable standalone “M” was located at the main entrance to show representation and branding model to again attract customers. Capturing an aesthetic reminiscent of the Madrid market was the main focus of this project. It is always challenging to capture the essence of a permanent installation in a temporary setting.
What were the results of the project?
The project was completed successfully, ahead of schedule and with both a satisfied client and brand. La Feria del Mercado de San Miguel was featured in many articles as a must go to Miami hot spot.
Content is submitted by the participant. IFAI is not responsible for the content descriptions of the IAA award winners.
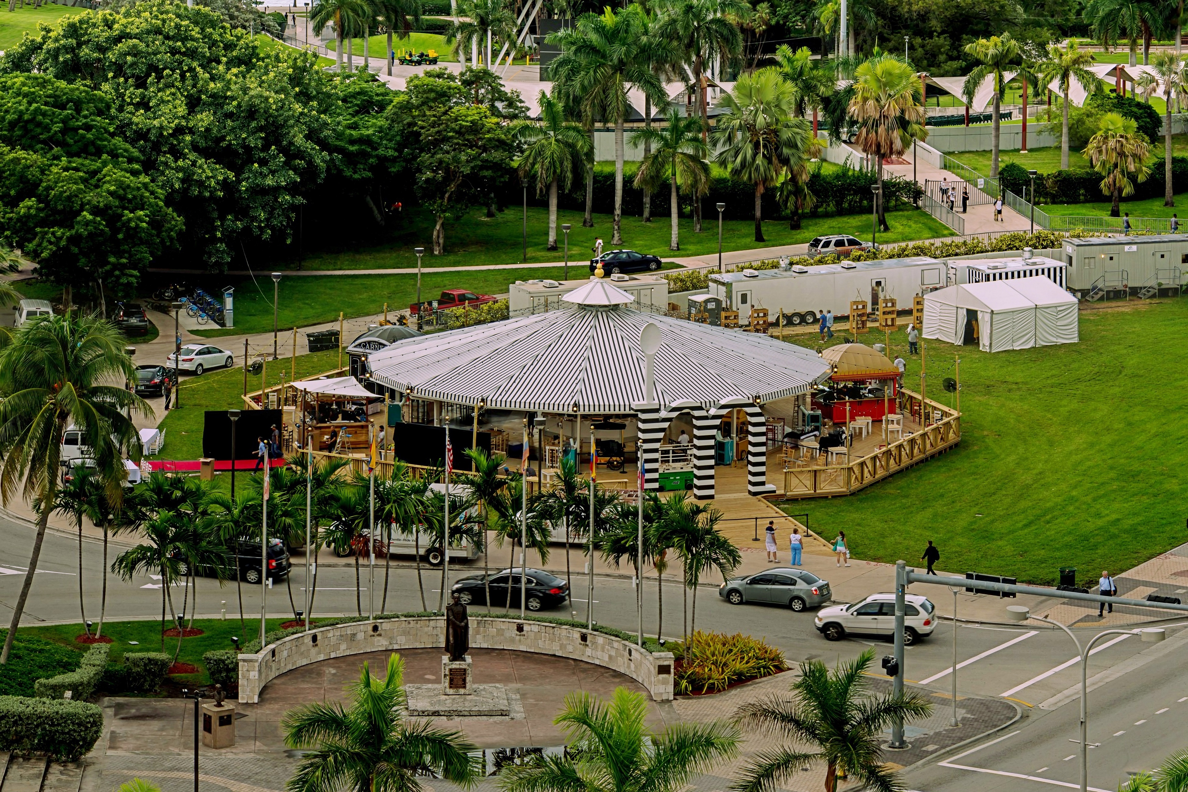
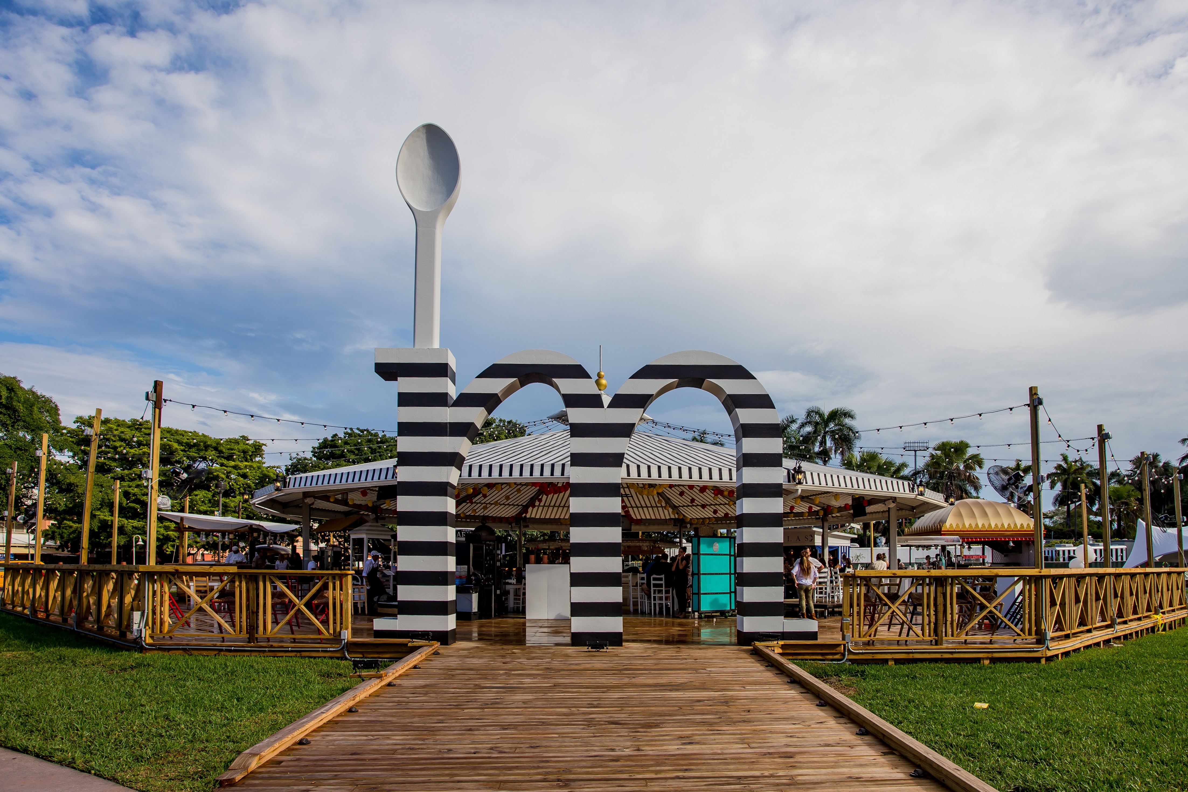
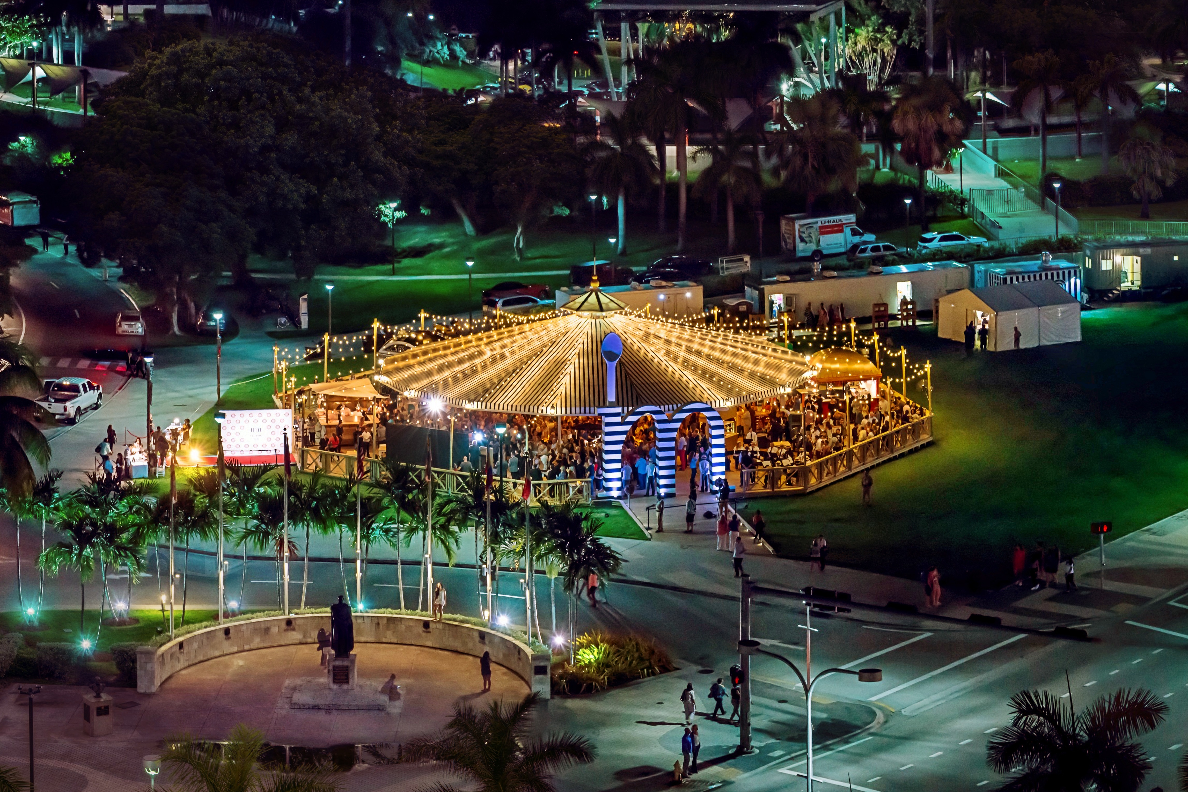
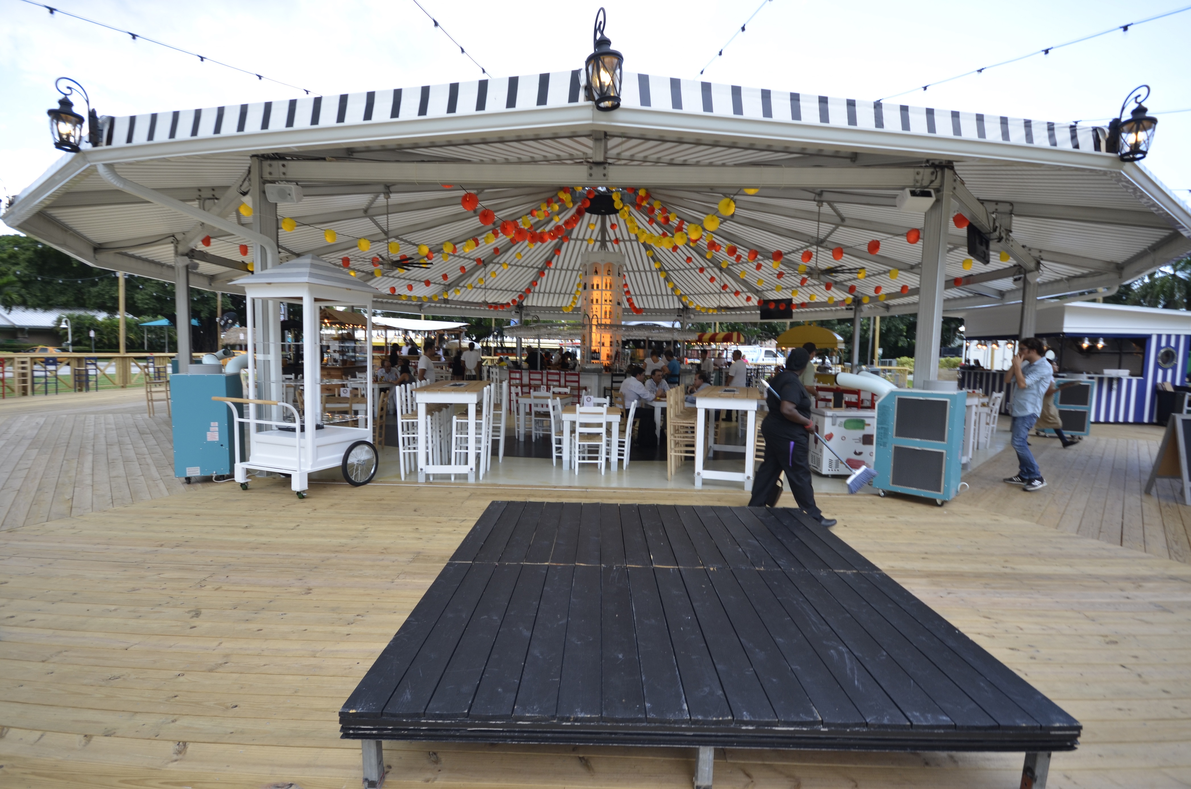
 TEXTILES.ORG
TEXTILES.ORG



