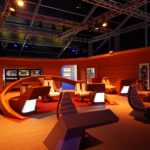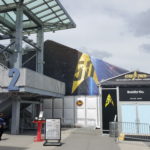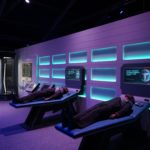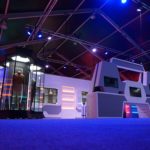Company:
Eventstar Structures Medley, FL
Project Details
Fabric 1
Vinyl
Producer:
Naizil Coated Fabrics Inc.
Supplier:
Naizil Coated Fabrics Inc.
Fabric 2
Mesh
Producer:
Value Vinyls
Supplier:
Value Vinyls
Engineer Company 1
RC Group
Design Company
Eventstar Structures, Corp
Architect Company
Eventstar Structures, Corp
Fabrication Company
Eventstar Structures, Corp
Project Manager Company
Eventstar Structures, Corp
Installation Company
Eventstar Structures, Corp
Please describe the project specifications
The Star Trek Starfleet Academy Experience is a touring interactive exhibit which is kicking off Star Trek’s 50th Anniversary celebrations. The custom 14,000 square foot structure is located on the dock of The Intrepid Sea, Air and Space Museum.
What was the purpose of this project? What did the client request?
The purpose of this project was to provide a temporary exhibition space with sufficient floor support and rigging capacity to host the touring exhibit’s elements. The client wanted to maximize the amount of usable space given the constraints of the venue. They also requested that outside light be obstructed from entering the structure as much as possible to help accentuate the “Deep space” theme.
We provided the client with a cost effective option that met both their functional and aesthetic goals. Brand new material was fabricated for this project to ensure longevity for this structure which is slated to remain installed for 6 months, and possibly longer.
What is unique or complex about the project?
This project posed multiple challenges due to location and client specifications. The primary challenge was maximizing the functional space for the client. The venue, The Intrepid Sea, Air and Space Museum aircraft carrier, offered limited space to put a structure. Clear Span tent structures typically come in 5 meter (16 foot) increments once you get to the larger widths. During the development phase it was determined that 25 meters (82 feet) would be too large and 20 meters (66 feet) would be too small. A custom 23.75 meter (78’) structure was manufactured to maximize the space while still adhering to the client’s fire lane and access requirements.
The client wanted the structure’s aesthetic to have a dark, “space-like” feel. Roofing Panels with black interiors and white exteriors were used. White hard wall panels enclosed the structure. To maintain the theming, black vinyl fabric was placed on the inside of the white wall panels. Customized purlins were made to allow black side wall panels to run the entire length and gable sides of the structure without breaking at each column location. This was an important feature for the client as they were worried about the reflectivity of the aluminum columns.
The structure was designed with a 26 degree pitch to meet snow load requirements. This gave the client the flexibility to extend the rental indefinitely if necessary. Additional bracing was also used to increase rigging capacities to support items such as Starship Enterprise Model and a flight deck mockup.
What were the results of the project?
The project was successfully completed and will be active through November. All of the client’s goals were accomplished, and buildout was completed ahead of their set schedule.
Content is submitted by the participant. IFAI is not responsible for the content descriptions of the IAA award winners.
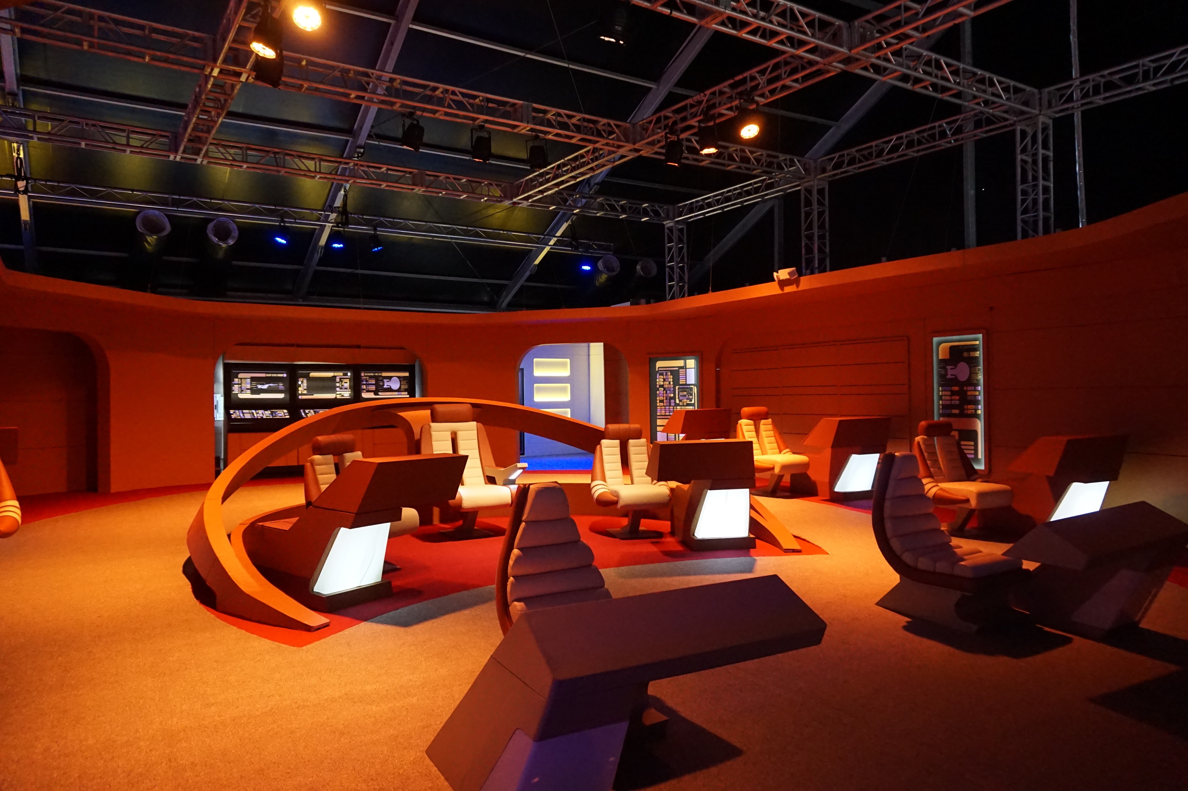
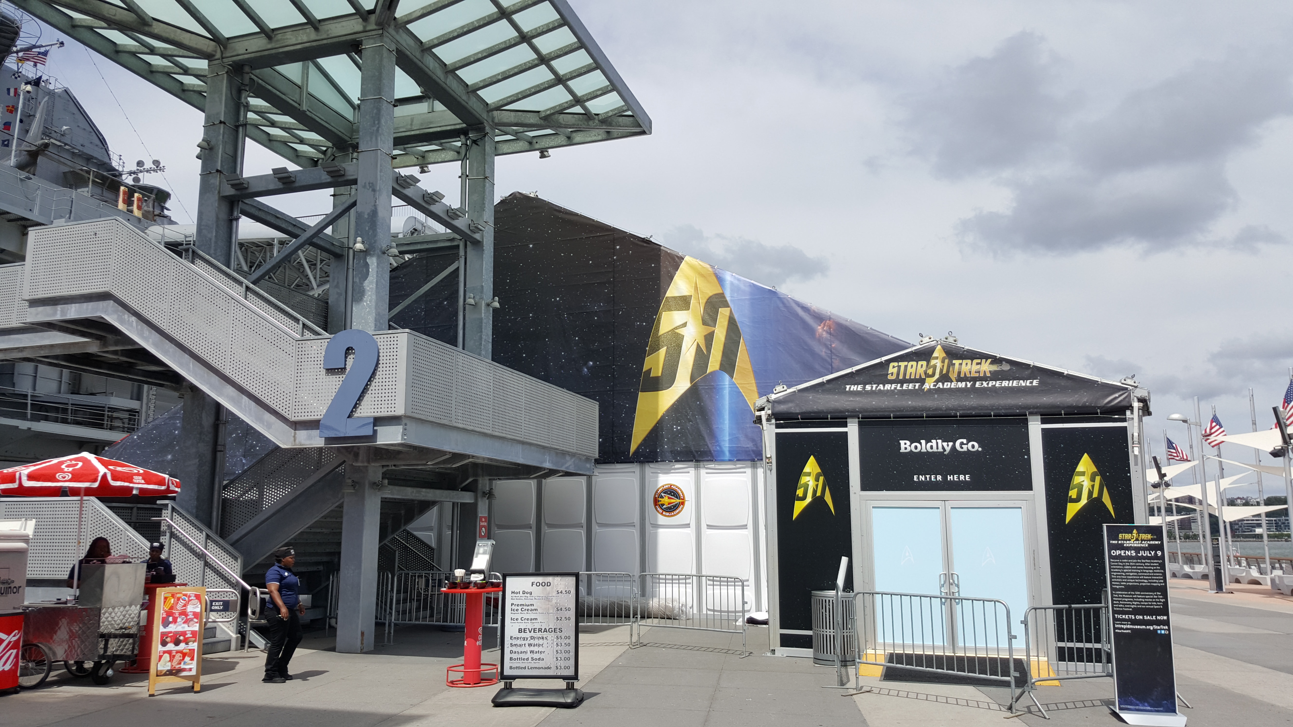
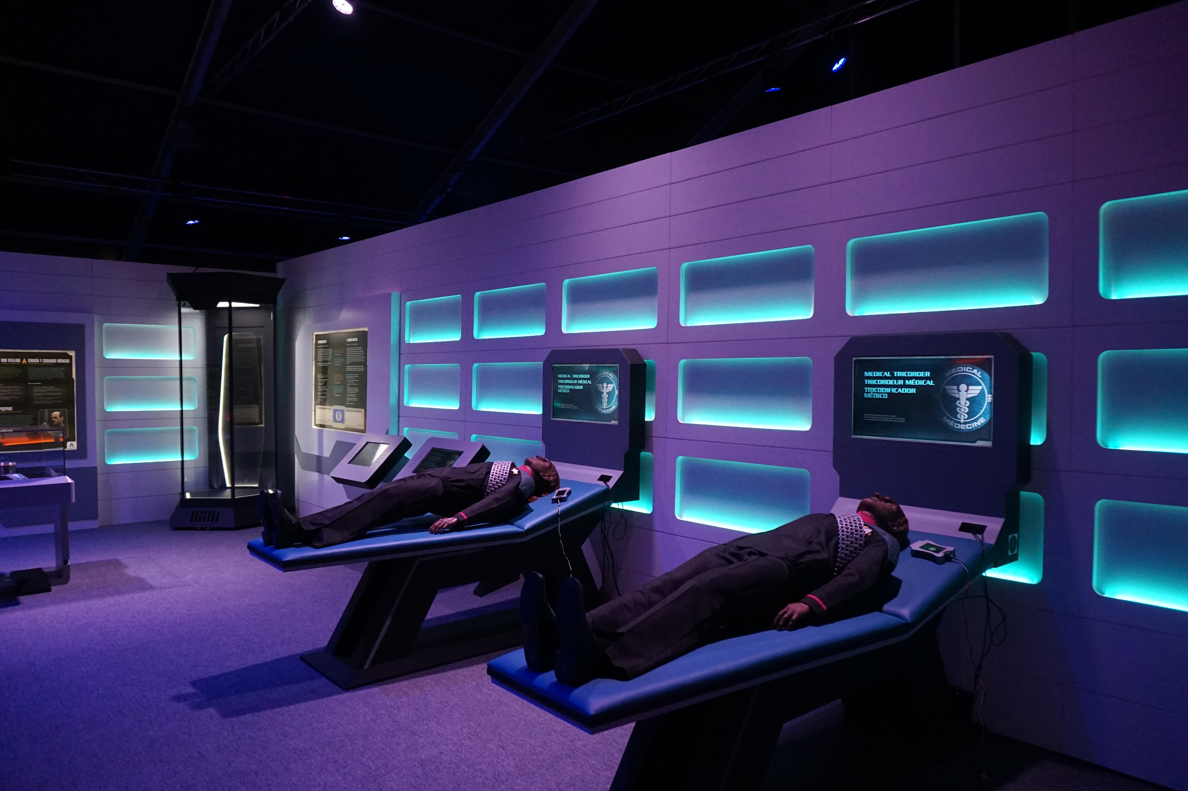
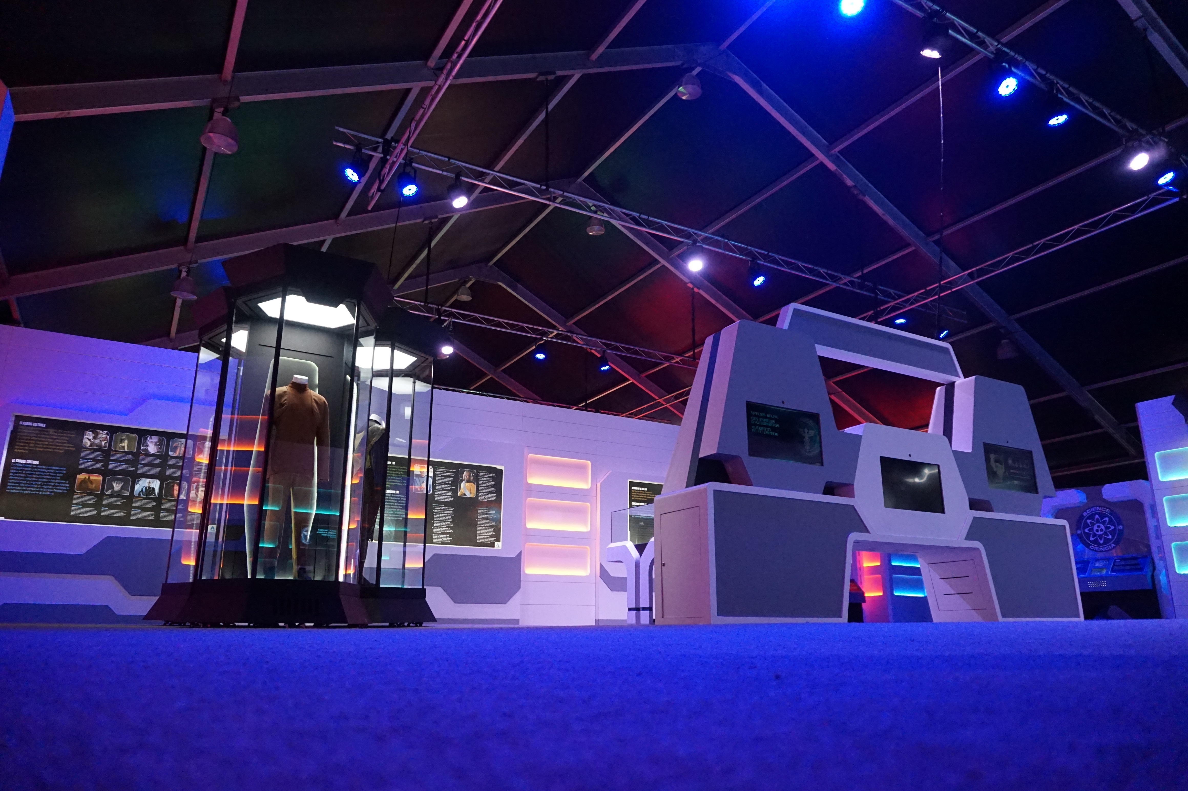
 TEXTILES.ORG
TEXTILES.ORG



