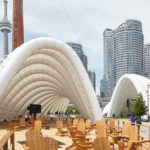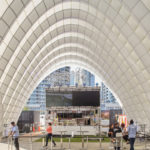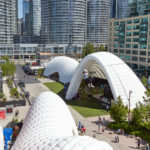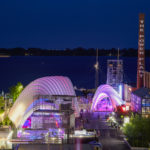Company:
Blackwell Structural Engineers Toronto, ON
Project Details
Fabric 1
Précontraint 502
Producer:
Serge Ferrari North America Inc.
Supplier:
Serge Ferrari North America Inc.
Fabric 2
OTHER Précontraint 402
Producer:
Serge Ferrari North America Inc.
Supplier:
Serge Ferrari North America Inc.
Engineer Name 1
Anthony Spick, Gabriela Nuta
Engineer Company 1
Blackwell
Design Name
David Kelsall
Design Company
Tectoniks UK
Architect Name
Doron Meinhard
Architect Company
Hariri Pontarini Architects
Fabrication Name
David Kelsall
Fabrication Company
Tectoniks UK
Subcontractor Name
Walter Woodington, Engineer
Subcontractor Company
Thornton Tomasetti
Please describe the project specifications
As the official hub for the Toronto 2015 Pan/Parapan Am Games, Ontario’s Celebration Zone at Harbourfront Centre was used as a temporary site open to visitors to experience programming featuring Ontario artists, interactive exhibits, and culinary demonstrations. The two event structures were made up of inflated air beam arches that were anchored with ground screws for a seamless look. The larger structure housed a stage for daily performances, as well as a food and drink area. The smaller structure featured a bar and had a Muskoka style ambiance overlooking the Toronto Harbour.
What was the purpose of this project? What did the client request?
Ontario’s Celebration Zone was designed for the Toronto 2015 Pan Am/Parapan Am Games to generate buzz and excitement, and cheer on athletes and teams during the Games. The challenge of the project was to create two large-scale temporary pavilions that could be fully erected in 72 hours, within the confines of Toronto’s Harbourfront Centre. The design needed to create a sense of occasion, and accommodate up to 1500 people at a time, including provisions for cultural exhibits, headline concerts and food services.
What is unique or complex about the project?
In order to meet the client’s needs, the architect – Hariri Pontarini Architects (HPA) – turned to the inflatable fabric structure industry. Two arched undulating pavilions, made of only tensile fabric and compressed-air, were developed. They each covered approximately 13,000 and 4,000 square feet and reached a peak of 50 ft and 32 ft, respectively. The curvilinear openings along the sides of both structures provided“lightness” to the form and facilitated easy access and circulation. However, they did present unique challenges. Due to their long span, complex form, oversized openings, and high wind-loads at Toronto’s waterfront, highly detailed structural analysis had to be conducted to make the structures safe.
The geometry of the inflatable structures made it difficult to analyze for wind loads, and we used both 3D analysis and more conservative sectional analysis to arrive at design uplifts that we were satisfied with. The short duration that the inflatable structures were going to be operational made it possible to reduce the design wind loads. The most unique aspect of this project was the fact that it was anchored with soil nails instead of the traditional method of ballast which can look cumbersome and unattractive. Part of the structure was located over top of an existing parking garage, so ballasting would have required extensive analysis of the existing structure to support such high gravity loads.
What were the results of the project?
Overall, the project was a huge success and the inflatable structures created a dramatic art installation in the city’s landscape which attracted a lot of visitors for the duration of the Games. The pavilions were inflated in less than 36 hours. The clean look that the soil nailing alternative provided was paramount in achieving the success that the project enjoyed. The unique lightning and sound design also augmented and brought life to the 38 day and night celebrations, as the structures faded from translucent white during the day to warm pink and blue at night.
Content is submitted by the participant. IFAI is not responsible for the content descriptions of the IAA award winners.
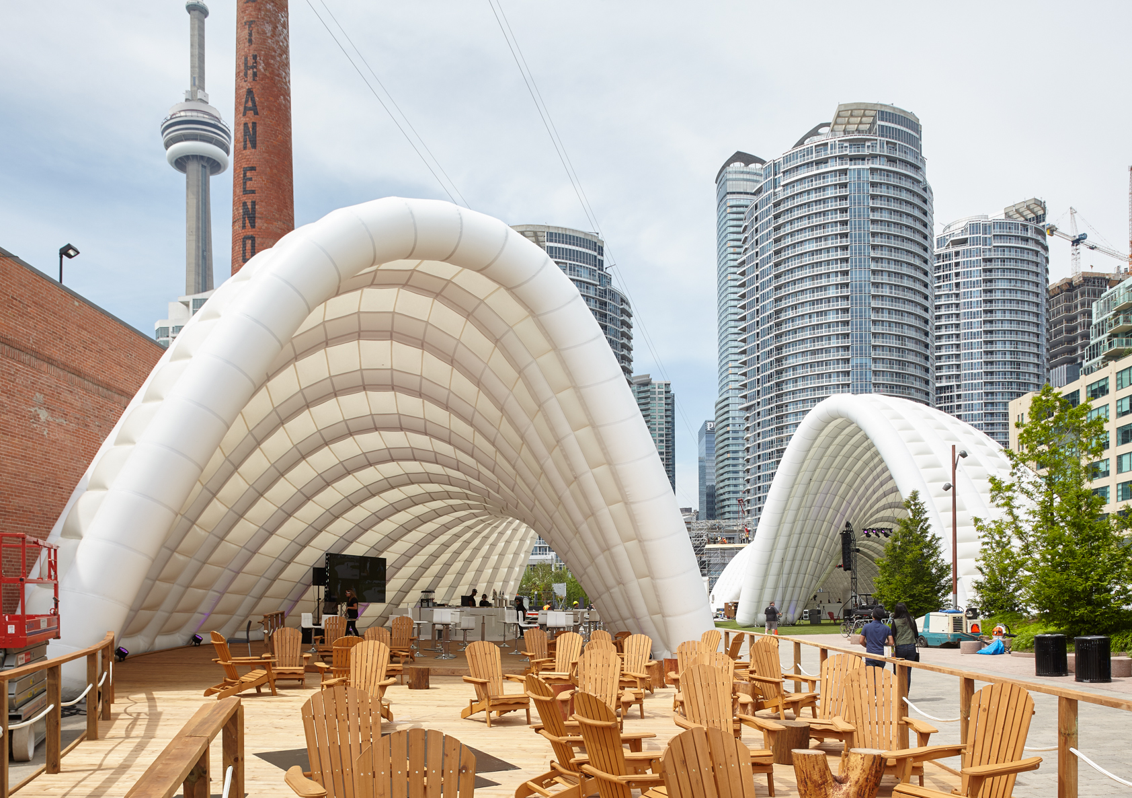
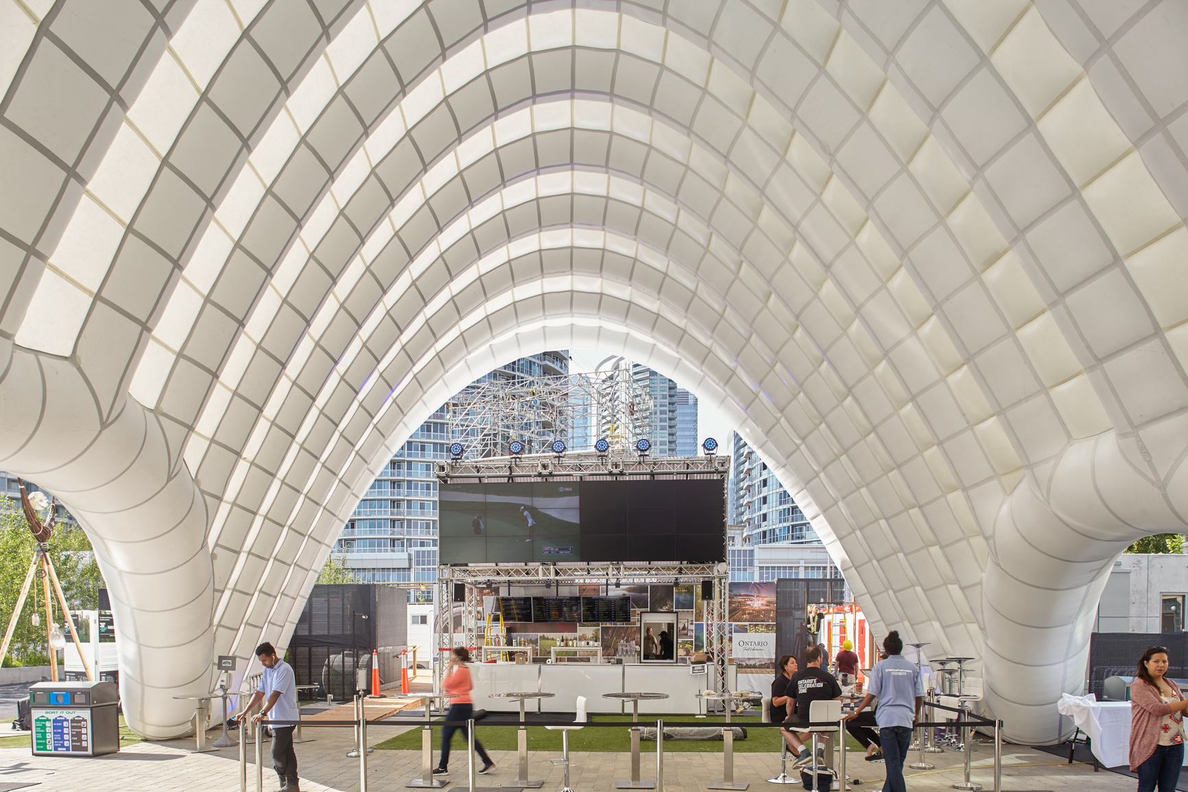
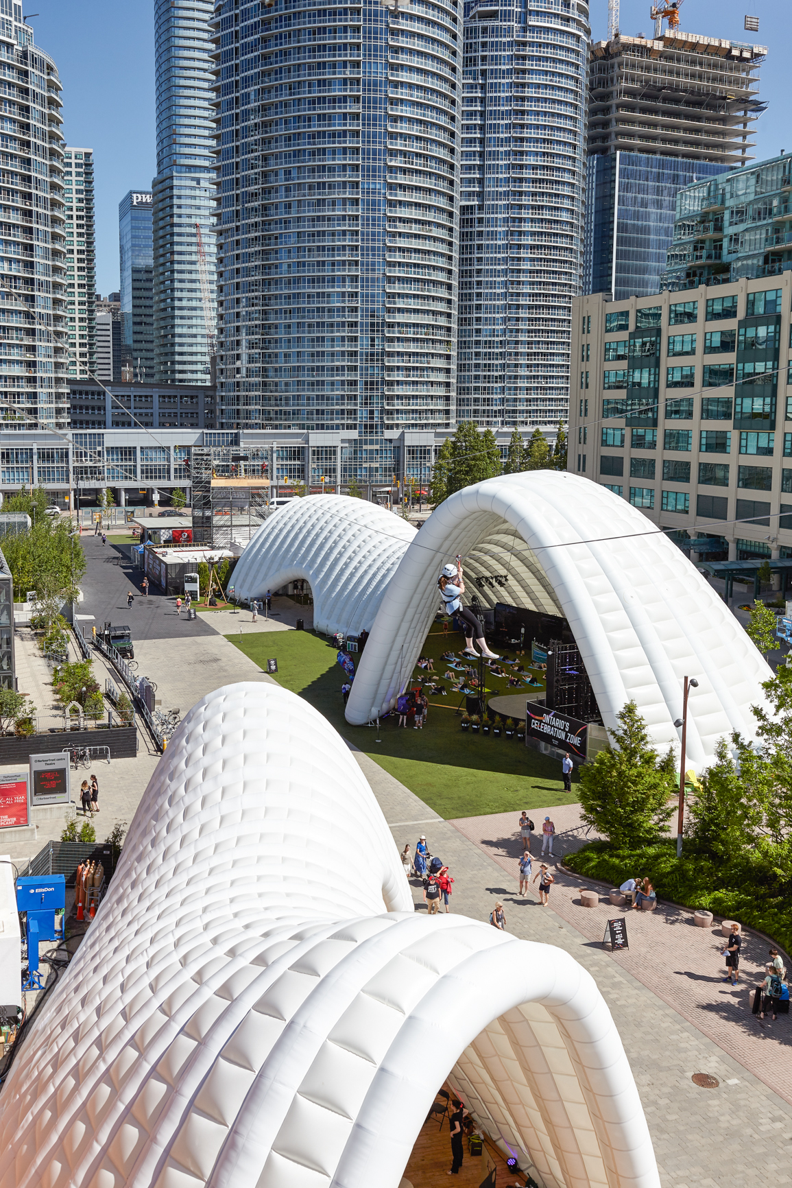
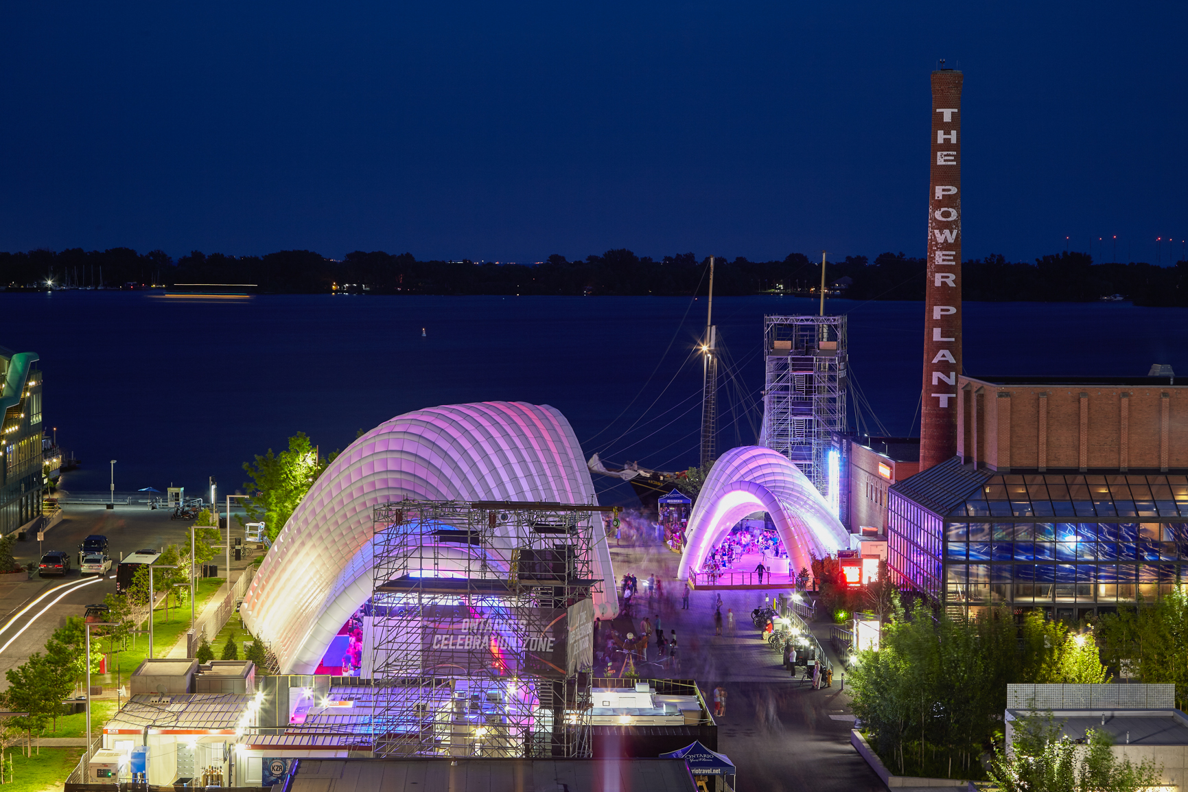
 TEXTILES.ORG
TEXTILES.ORG



