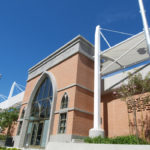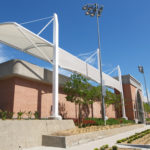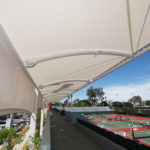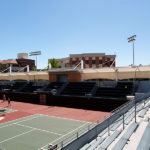Company:
Eide Industries Inc. Cerritos, CA
Project Details
Fabric 1
Sheerfill V
Producer:
Saint-Gobain Performance Plastics Corp.
Supplier:
Saint-Gobain Performance Plastics Corp.
Fabric 2
SGM-9 Mesh
Producer:
Saint-Gobain Performance Plastics Corp.
Supplier:
Saint-Gobain Performance Plastics Corp.
Engineer Name 1
Taylor Manavian
Engineer Company 1
Morley Builders
Design Name
Erik Jarvie
Design Company
Tension Structures
Architect Name
Fred Kimotsuki
Architect Company
DLR Group
Fabrication Name
Erik Jarvie
Fabrication Company
Tension Structures
Subcontractor Name
Taylor Manavian
Subcontractor Company
Morley Builders
Project Manager Name
Matt Aulbach
Project Manager Company
Eide Industries, Inc.
Installation Name
Albert Soto
Installation Company
Eide Industries, Inc.
Please describe the project specifications
The USC Tennis Stadium Project is a Tension Structure with Vertical Mesh Screens. From the ground upwards, the Column frame dimensions are 43'-0" High x 14" x 14". The top Bleacher Canopy (10'-0" Clearance Height by 14'-6" Projection by 357'-6" Long) is covered with Sheerfill V fabric to create a horizontal shade coverage area of 4,783 square feet. Vertical SGM-9 PTFE Mesh screens (14'-6" High by 357'-6" Long) are attached to the columns to create additional shade of approximately 1,384 square feet. The tension structure is engineered for 115 MPH Exposure "C" Wind-Loads, and Seismic Design Category "D".
What was the purpose of this project? What did the client request?
Tension Structures, a division of Eide Industries, Inc., recently completed a 357-foot long tensioned fabric structure for the Marks Tennis Stadium Renovation Project at the University of Southern California (USC) in Los Angeles, California.
What is unique or complex about the project?
Working with the architects from DLR Group, Tension Structures utilized 3D software to simulate daily shading throughout a tennis season. Upon review, it was evident sunlight was penetrating between the stadium and the structure during the afternoon hours. The USC tennis coach was quick to point out players would be at a disadvantage with a strobe-light effect that occurred when a ball passes through the canopy's shadow, the sun stripe, and then stadium shadow.
What were the results of the project?
To resolve this issue, Tension Structures designed a vertical mesh screen between columns to reduce sunlight by 80%, while complimenting the original architectural design. Two types of fabrics by Saint-Gobain Performance Plastics cover the engineered 115 MPH Wind-Load frame structure; waterproof Teflon coated fiberglass Sheerfill V for the roof, and SGM-9 Mesh for the vertical screens.
Content is submitted by the participant. IFAI is not responsible for the content descriptions of the IAA award winners.
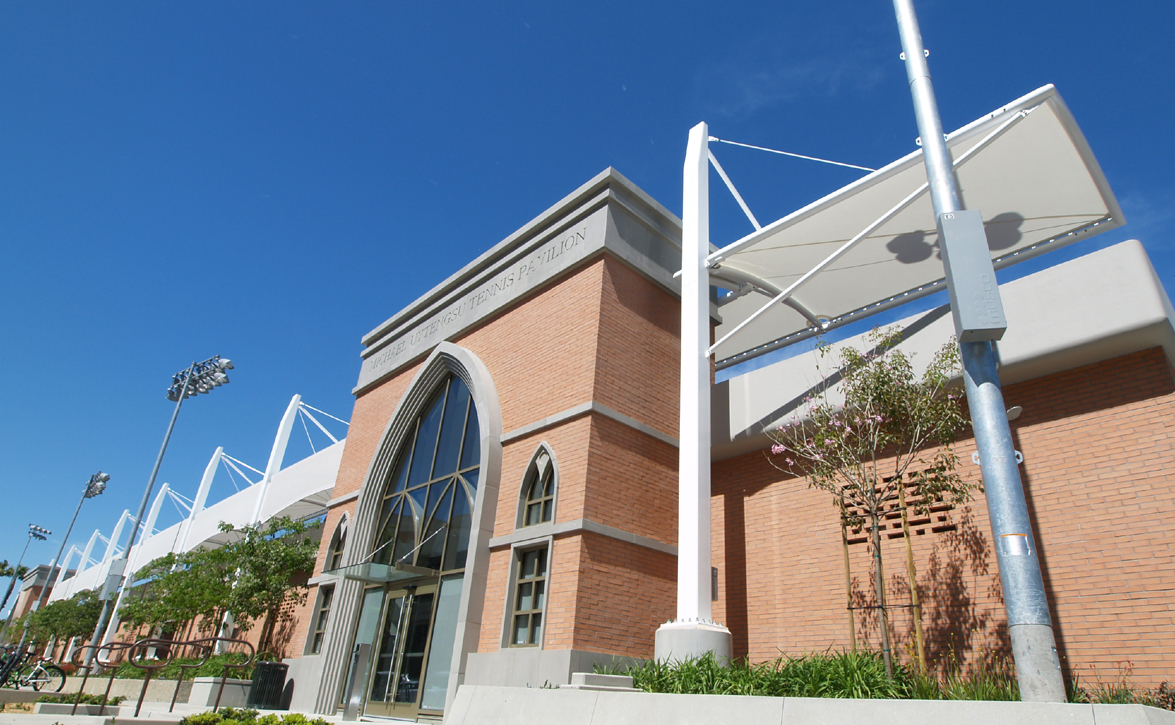
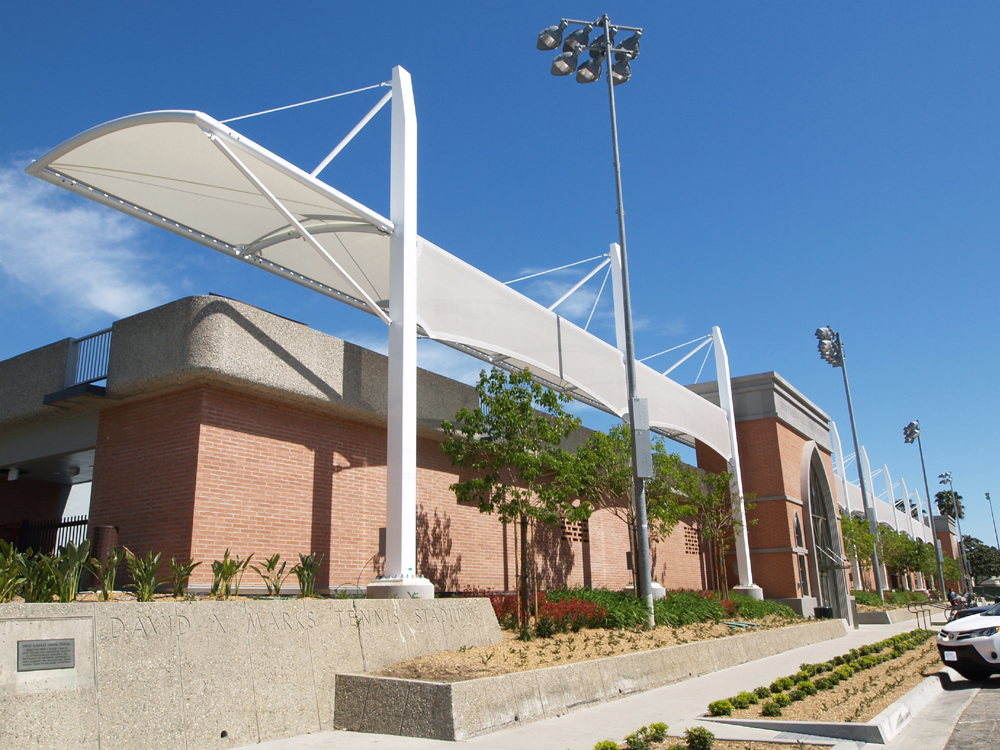
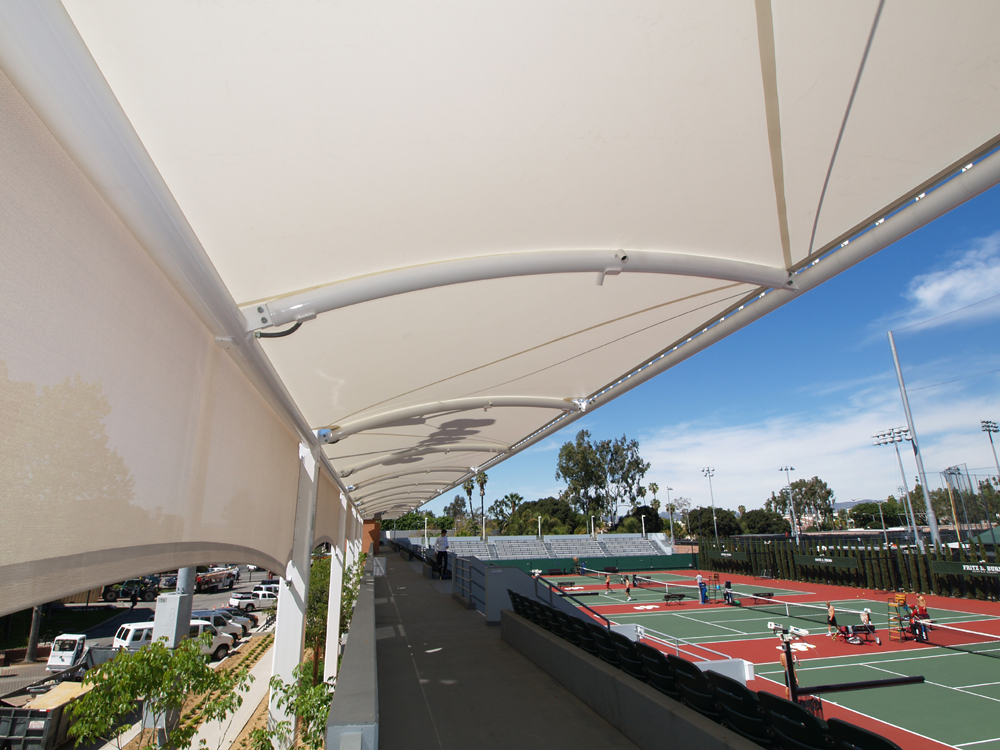
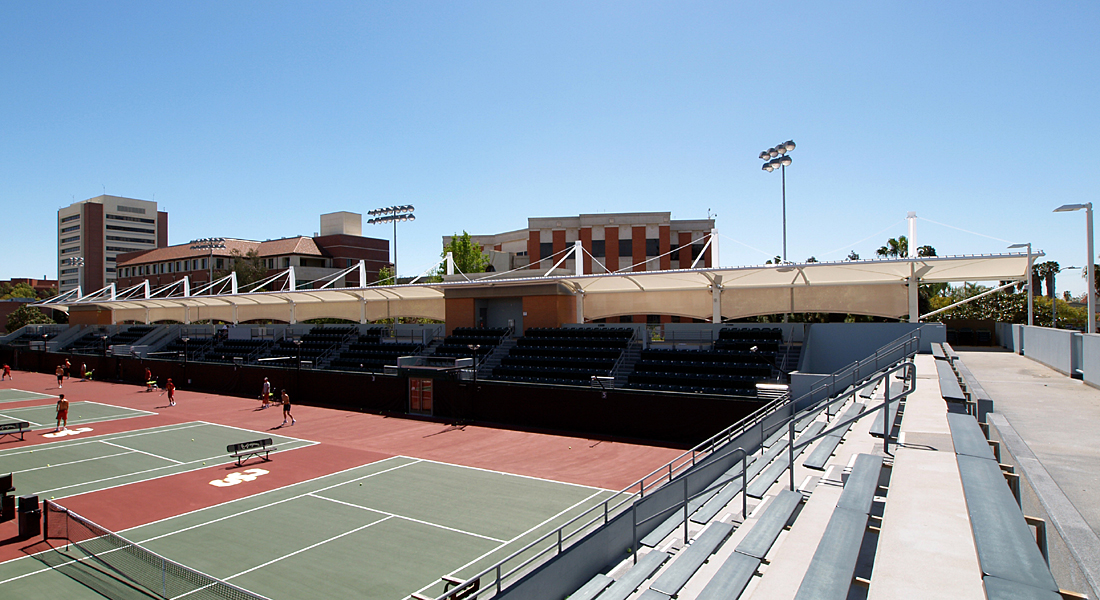
 TEXTILES.ORG
TEXTILES.ORG



