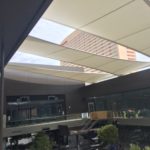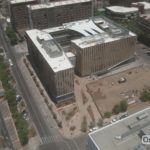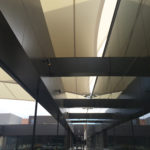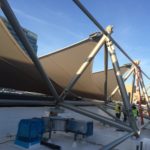Company:
FabriTec Structures LLC Dallas, TX
Project Details
Fabric 1
PTFE
Producer:
Engineer Company 1
FabriTec Structures
Design Company
FabriTec Structures
Architect Company
ENNEAD Architects
Subcontractor Company
Guard-All Building Solutions
Project Manager Name
Matt Raybon
Project Manager Company
FabriTec Structures
Installation Company
FabriTec Structures
Please describe the project specifications
Three (3) atrium sail tensile membrane canopies supported with steel and cables were installed on the sixth floor of the ASU ACLS building in Phoenix, AZ to provide shade in a common outdoor gathering area. The original architectural design, provided by ENNEAD Architects, is both an architectural feature, and functional shade canopy.
The atrium sails have a total fabric surface area of approximately 4,350 sq. ft. The material used is PTFE Sheerfill HT architectural membrane.
In addition to the law school and the retail space on the 1st floor consisting of the bookstore and a café, the ACLS will include space for two think tanks, multiple centers with cross disciplinary focus including the Lincoln Center, and the new ASU Alumni Law Group that will house the first teaching law firm associated with a law school.
What was the purpose of this project? What did the client request?
"The Arizona Center for Law and Society has been designed, at every stage, to engage and educate the public about the positive role that law plays in everyday lives." Douglas J. Sylvester, dean of the Sandra Day O’Connor College of Law at Arizona State University.
The idea of "openness" and "connection" remain a central theme to the school, and also apply to the structure(s) themselves. The atrium, though "open air" has elements of "connection" as exemplified by the shade sails themselves, which are connected to the building, yet open to the elements, providing shelter, and fresh air, all at the same time.
What is unique or complex about the project?
One challenge with this job is that it spans between two buildings which will move independently from one another during different environmental conditions.( wind, heat, etc..). The steel frame was engineered and designed to accept these conditions through combination of pin connections and bearing pads.
Another challenge with the project was the access due to its location in between roof tops. Crews built temporary supports for the fabric by tensioning synthetic web belts and used rope access positioning techniques to gain access to the membrane and components during various stages of the deployment and tensioning processes.
Content is submitted by the participant. IFAI is not responsible for the content descriptions of the IAA award winners.
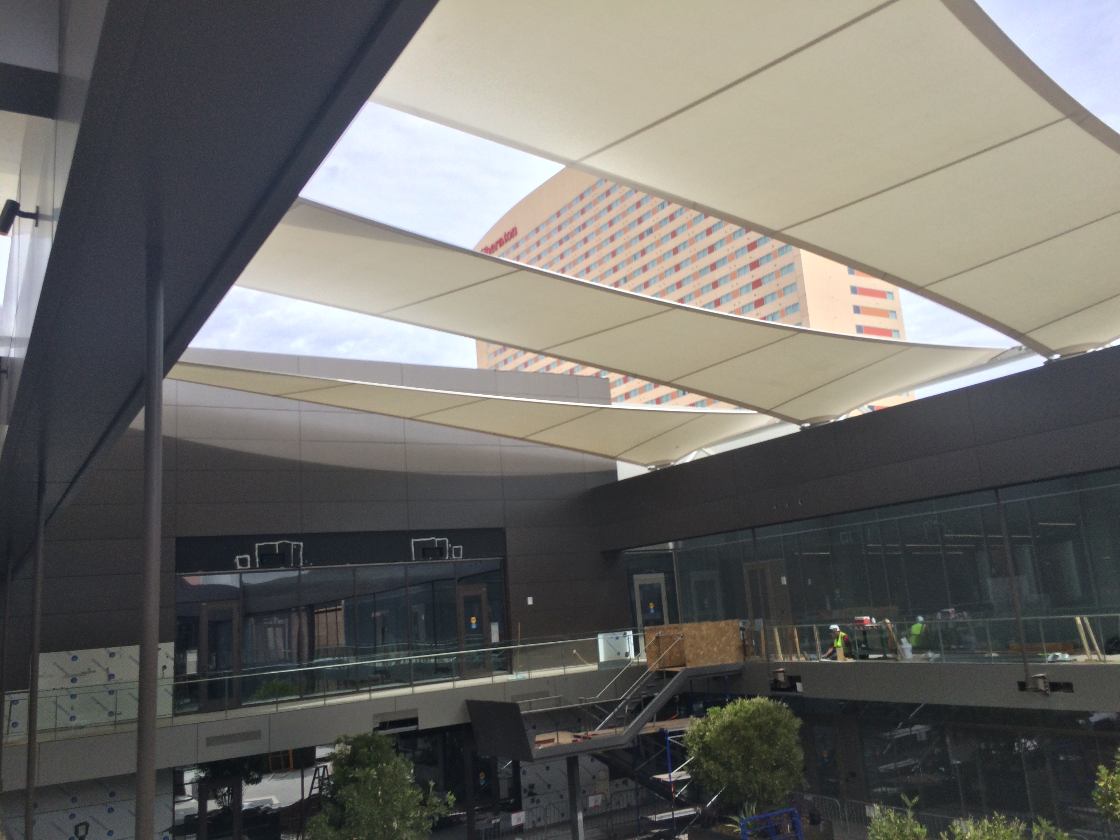
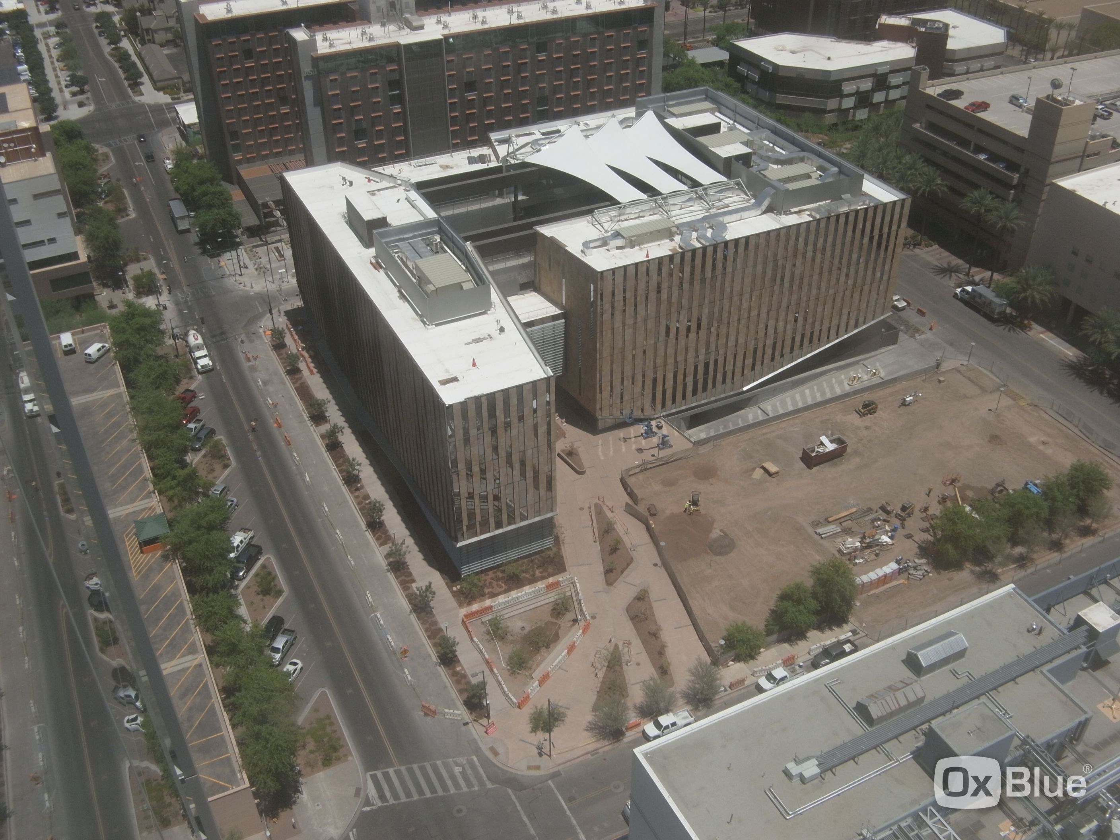
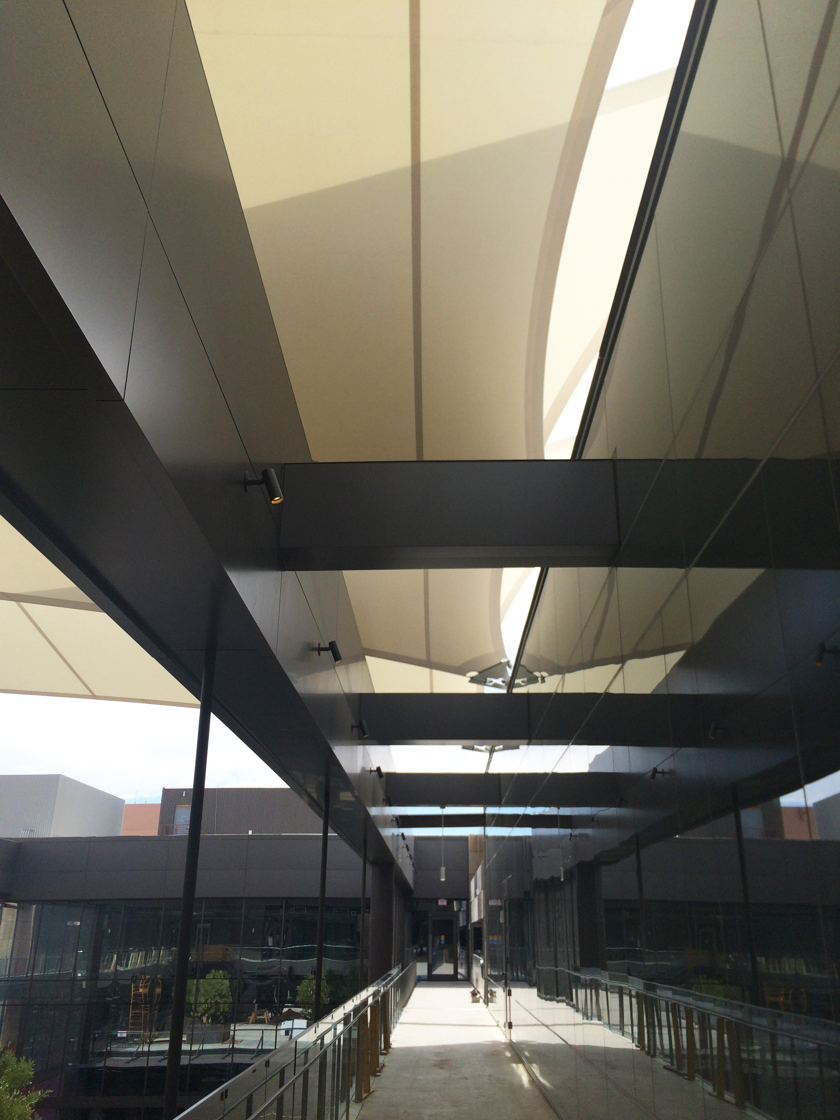
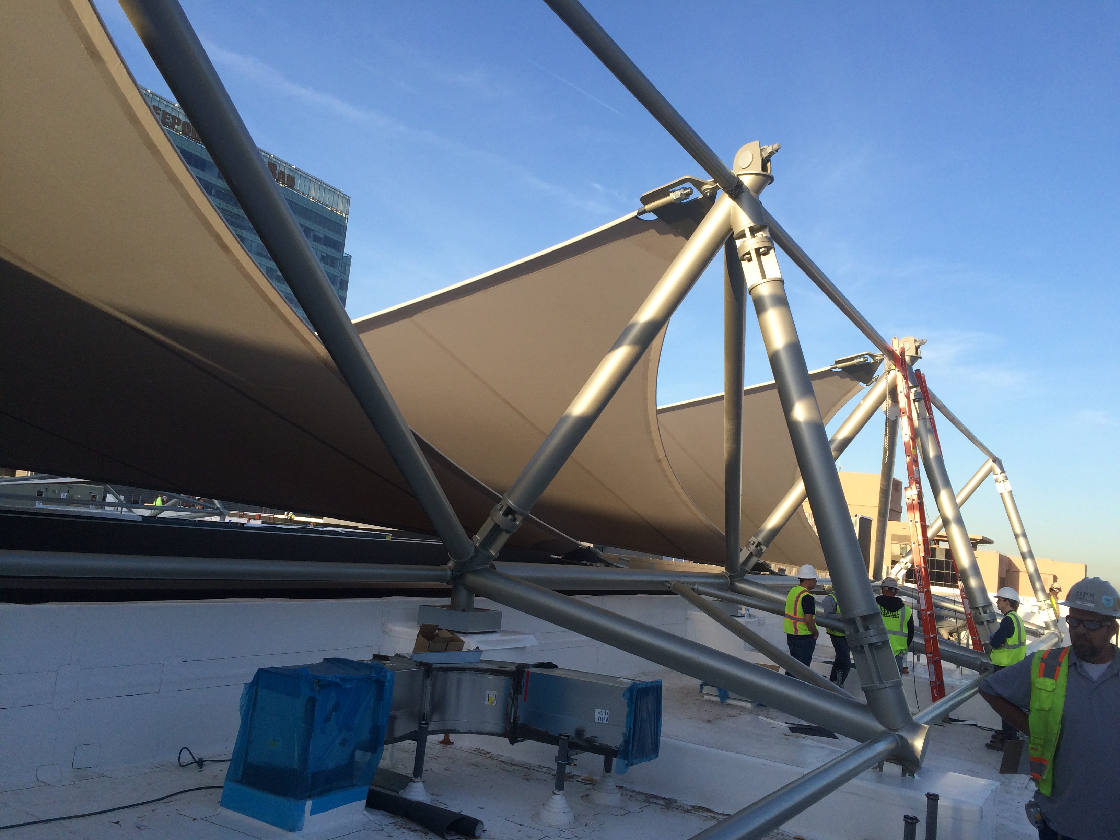
 TEXTILES.ORG
TEXTILES.ORG



