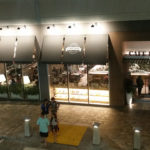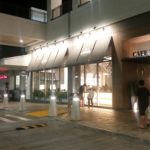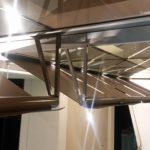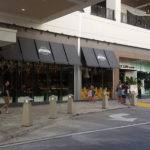Company:
Tropical J's Inc. Honolulu, HI
Project Details
Fabric 1
Weathertyte
Producer:
Cooley Group
Supplier:
Trivantage LLC
Design Name
Gary C Barnes, MFC
Design Company
Tropical J's Inc.
Fabrication Name
Tropical J's Inc
Fabrication Company
Tropical J's Inc
Graphics Name
Justin Barnes
Graphics Company
Tropical J's Inc
Project Manager Name
Justin Barnes
Project Manager Company
Tropical J's Inc
Installation Name
Alwin Lacar
Installation Company
Tropical J's Inc
Please describe the project specifications
Café Lani, an Italian inspired restaurant with contemporary Hawaiian décor, requested an awning that used separate pieces of fabric for the main deck and valances. They also had a unique circumstance that did not allow for comebacks for both awnings. At 14’ and 22’ 6” widths, and 5’ 6” heights, this presented a challenge.
What was the purpose of this project? What did the client request?
This awning was to add a design element and shading as well as branding to the newly built Café. The Café is located on the main frontage of the second story of the newest addition to the Ala Moana Shopping Center (the world’s largest open-air shopping center with over 2.4 million square feet of retail space). The client requested the unique look created by the architect and asked our company to create the vision.
What is unique or complex about the project?
We were originally asked to bid the concept using 4” x 6” steel provided by the GC. The steel size was determined by width of the awning as it needed to span 22’ 6” of glass storefront without comebacks. Work hour restrictions as well as pricing for onsite welding and painting priced the awning outside of the customer’s budget. However, we really liked the concept and with a little outside of the box thinking, we were able to convince the customer that a unique strategy would create the same result.
Instead of creating a traditional awning frame, this awning was created from a mix of aluminum elements used for large vertical drop shades as well as custom manufactured aluminum components. Before the exterior build out, the structural columns were drilled and tapped for 3/8” bolts. After the build out, special brackets were then bolted to the columns. These brackets projected a trussed 4-3/4” roller tube off the wall and held gudgeons that allowed the roller tube to spin freely. A single 1” square tube with AR track was attached to the wall and the fabric panels were then slid into both the head bar and the roller tube. The fabric panels were all manufactured with integrated AR tubing between the main panel and the valance, and (1) panel on each awning had SGS applied thermo graphics. Once the fabric was in place, bullets were used to set the fabric laterally and then the roller tube was spun forward to provide tension. The design of the fabric was such that when the tube provided adequate tension to the fabric, the valances hung straight down. At that point set screws locked the roller tube in place. The result was a one of a kind, rafter-less awning that spanned a width of 22’ 5” with no comebacks and no deflection in the roller tube.
What were the results of the project?
The project was a complete success and provides the Café with the unique look that they sought. Because of the creativity in design elements, the awning also came in well under budget. We were able to manufacture the awning components in house, paint all the elements at our shop and install everything in one night. By being an all in one manufacturing company, we were able to draw on different product elements to create a very powerful and elegant awning, beautiful in its simplicity. The client, the shopping center, and all of us at Tropical J's were very happy with the outcome.
Content is submitted by the participant. IFAI is not responsible for the content descriptions of the IAA award winners.
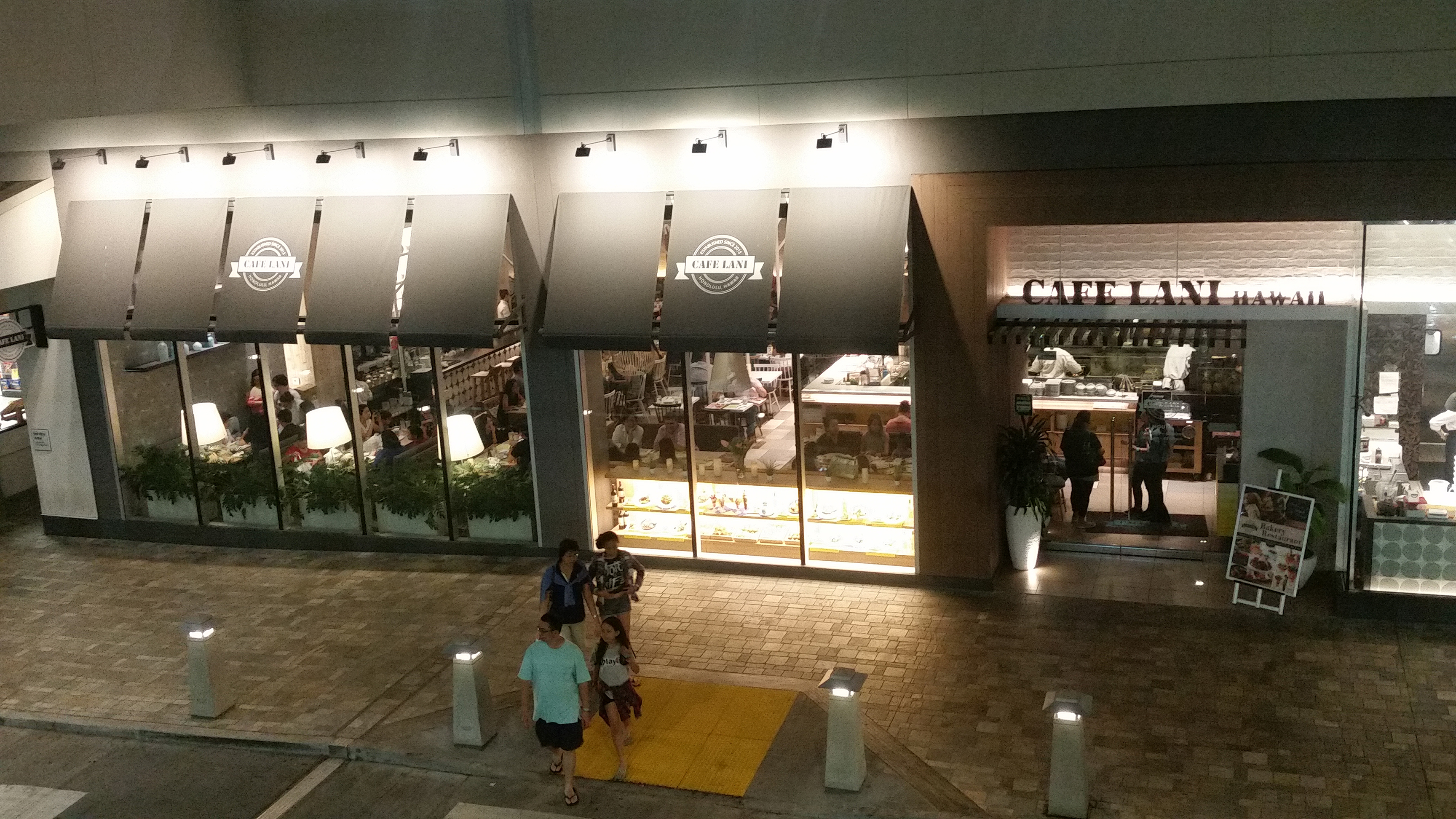
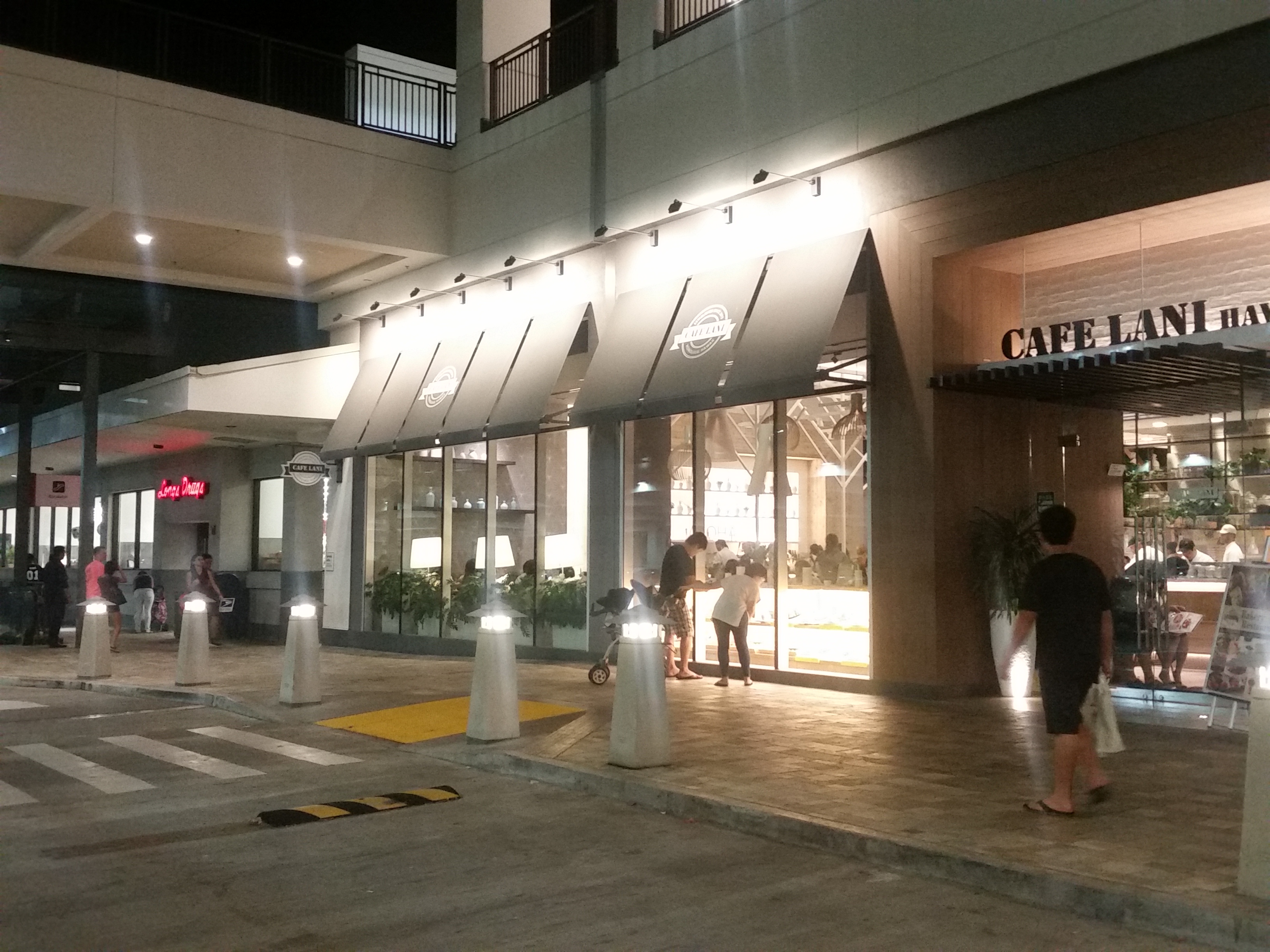
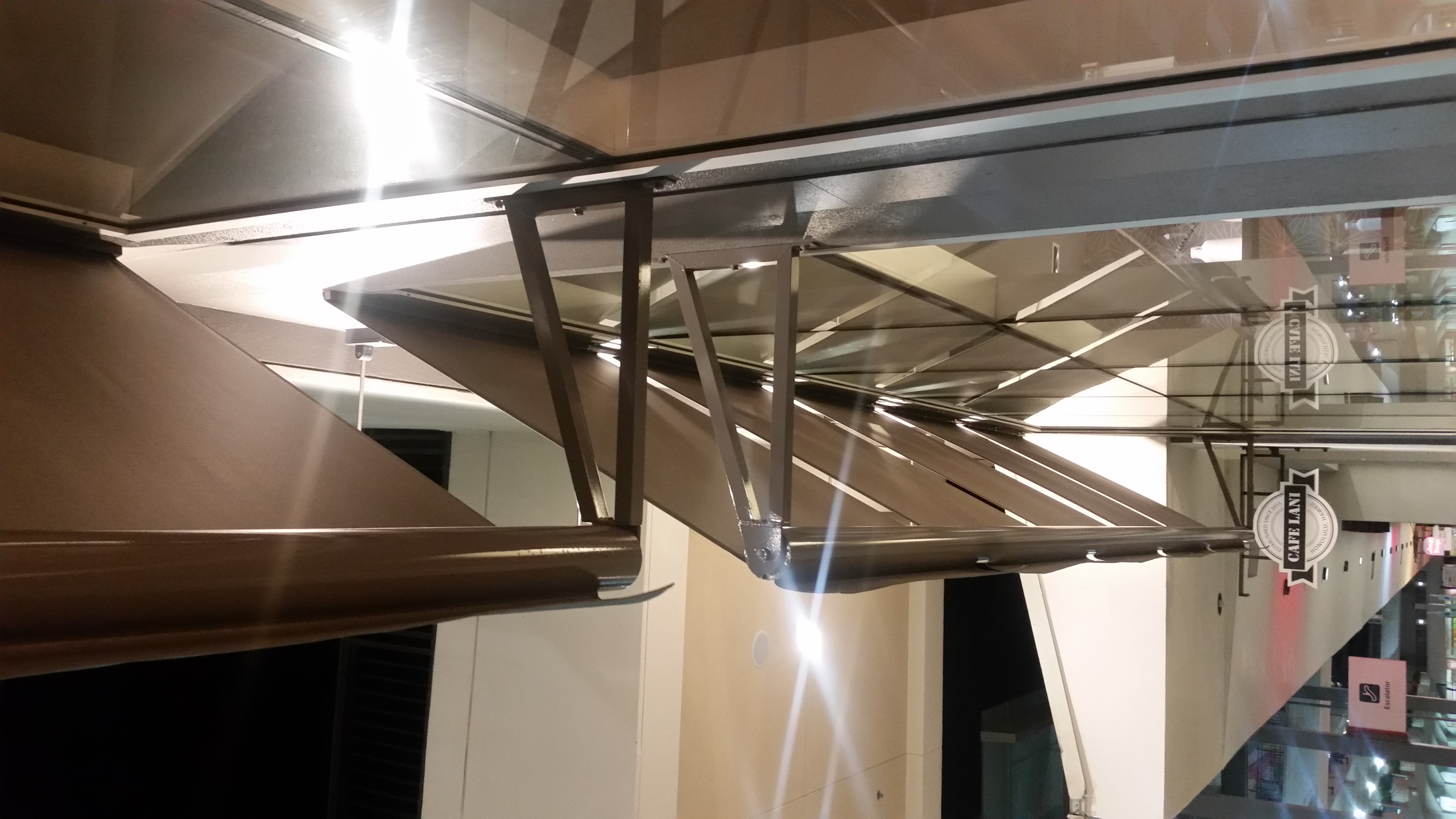
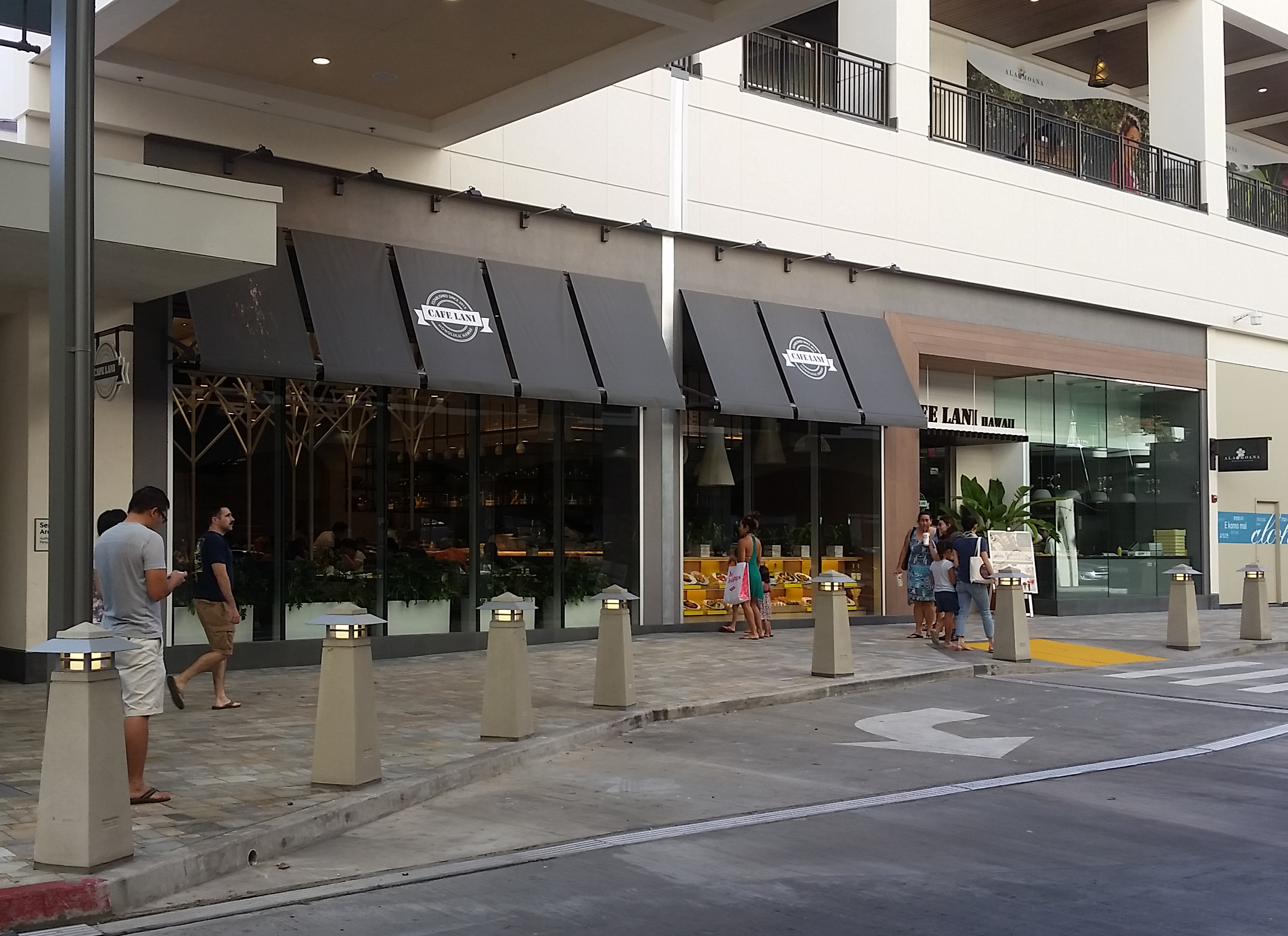
 TEXTILES.ORG
TEXTILES.ORG



