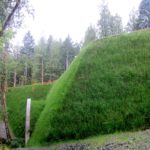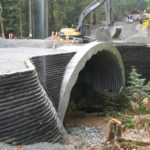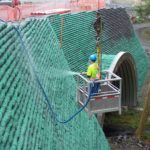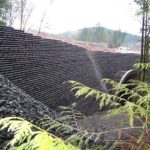Company:
TenCate Geosynthetics Americas Pendergrass, GA
Project Details
Fabric 1
Miragrid
Producer:
TenCate Geosynthetics
Engineer Company 1
Westhills Land Corporation
Subcontractor Company
Lakewood Excavation
Project Manager Name
Matthew Pike
Please describe the project specifications
The Westhills lands encompass 209 hectares (517 acres) of sloped lands, knolls, and rocky outcroppings in the City of Langford on Vancouver Island. The Development Plan was arrived at through a design process involving the US and Canadian Green Building Councils, the BC Ministry of Community Services, and UBC’s Design Centre for Sustainability. The resulting Westhills Master Plan embodies their goal of creating a unique, large-scale master-planned community based on principals of social and environmental sustainability. The fish bearing stream and old growth forest dividing the two Development Phases necessitated a Green infrastructural solution.
1,000m2 of wall face.
Height ranged from 6m - 10m
What was the purpose of this project? What did the client request?
Parkdale Creek Crossing is a 10m high, road embankment with a 12m span, Bridge-Plate arch culvert passing through its center. The crossing was required over Parkdale Creek to accommodate a future 4-lane road connecting the two phases of the development.
The owners considered various wall systems such as precast panel walls, welded wire walls and segmental retaining walls (SRW’s). Based on the environmental vision of the owner, West Hills Land Corporation preferred a green solution and after evaluating the various proposed systems, selected the Flex MSE Miragrid® geogrid wall system.
The road embankment consisted of a downstream and an upstream side. The downstream side of the embankment consisted of headwalls 8.5m in height and wing walls up to 5.0m high. Both had a wall batter of 0.5h:1v. The upstream side of the embankment consisted of headwalls 10.5m in height with wing walls up to 5.0m high; both had with a wall batter of 0.25h:1v. The total face area of the wall was approximately 1000m2.
The embankment cross section consisted of foundation soils and a 300mm leveling pad constructed with 19mm clear crushed gravel, Flex MSE wall fascia and Miragrid® 5XT placed every 600mm or 4 bags whichever was the lesser. The Miragrid® 5XT embedment was 60% of the wall height. The reinforced backfill zone and embankment fill consisted of Type 1 backfill (clean sand to sand and gravel with a maximum diameter of 75mm containing less than 5% fines) compacted to 98%SPD. Backfill lifts could not exceed 200mm where hand compaction equipment was used and 300mm where heavy compaction equipment such as a large roller tamper was used.
Only light weight hand-operated equipment was allowed within 750mm of the wall face.
Westhills’ construction division filled the facing units onsite using excavated top soil and coarse sand. This mixture allowed the facing to be hydro seeded providing a suitable growing median yet still providing a structural fascia.
What is unique or complex about the project?
There were numerous constraints of building this road embankment due to the presence of endangered fish species in Parkdale Creek. All construction work in this sensitive ecosystem was supervised by a professional biologist and completed without altering the riparian zone. This environmental consideration also extended beyond the construction itself, with the use of a Flex MSE Green Wall System with Miragrid® geogrid reinforcement for the road embankment retaining walls. This wall system enabled the designers to minimize the foot print of the road embankment reducing the impact on the surrounding environment. In addition, the vegetated wall would help improve future run-off to the fish bearing stream.
The specified 12m span Bridge-Plate Arch requires balanced engineered backfill on both sides of the Arch. By adhering to this requirement the road embankment fill would have encroached on the riparian zone. By including the Flex MSE Miragrid® wall system, the design engineers were able to reduce the footprint keeping the road embankment out of this sensitive zone.
Another challenge of this site was the varying foundation conditions. The wall was built on both bedrock and compressible soils. These type of MSE wall systems are extremely tolerant to differential settlement. This allowed for a very shallow footing of 300mm, minimizing the potential damage to the old growth forest tree roots.
What were the results of the project?
Construction of this project lasted from June 2011 until November 2011.
Upon completion, the structure was hydro-seeded by Drader Environmental with a native West Coast Reclamation mix. Periodic manual watering and natural precipitation produced a full, vibrant stand of growth within 8 weeks.
The finished project produced an aesthetically pleasing green wall that had minimal visual impact on the surroundings. GHG (Greenhouse Gas) emissions were lowered by more than 225 tons. The finished structure held true to the Westhills Land Corporation’s land stewardship ideals and now provides a wildlife corridor in an ecologically sensitive manner.
“The end results for Westhills was a cost-effective solution that respected the key environmental sensitivities of Park Dale Creek”. Client quote, Matthew Pike – Development Engineer West Hill Corporation.
Content is submitted by the participant. IFAI is not responsible for the content descriptions of the IAA award winners.
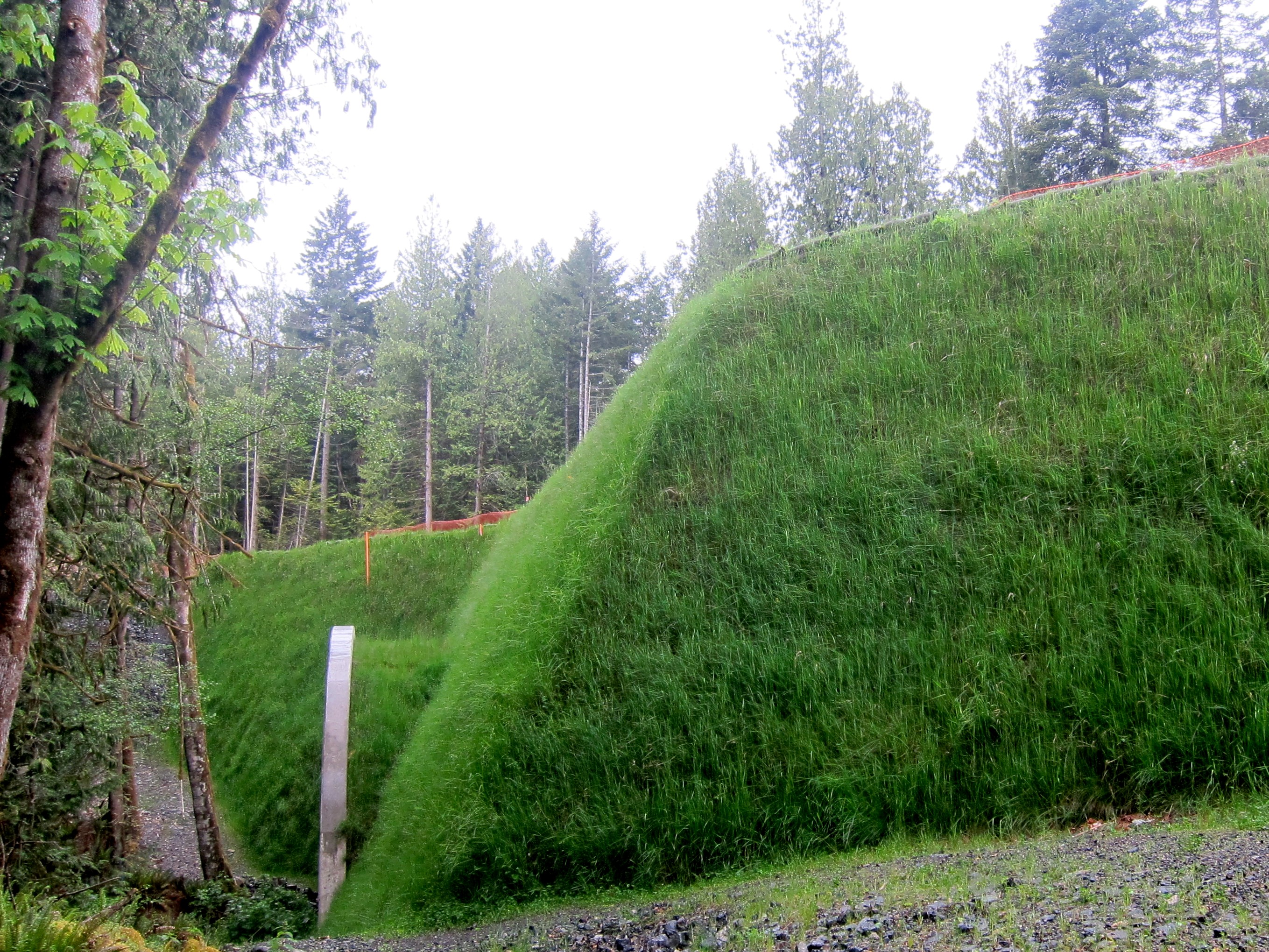
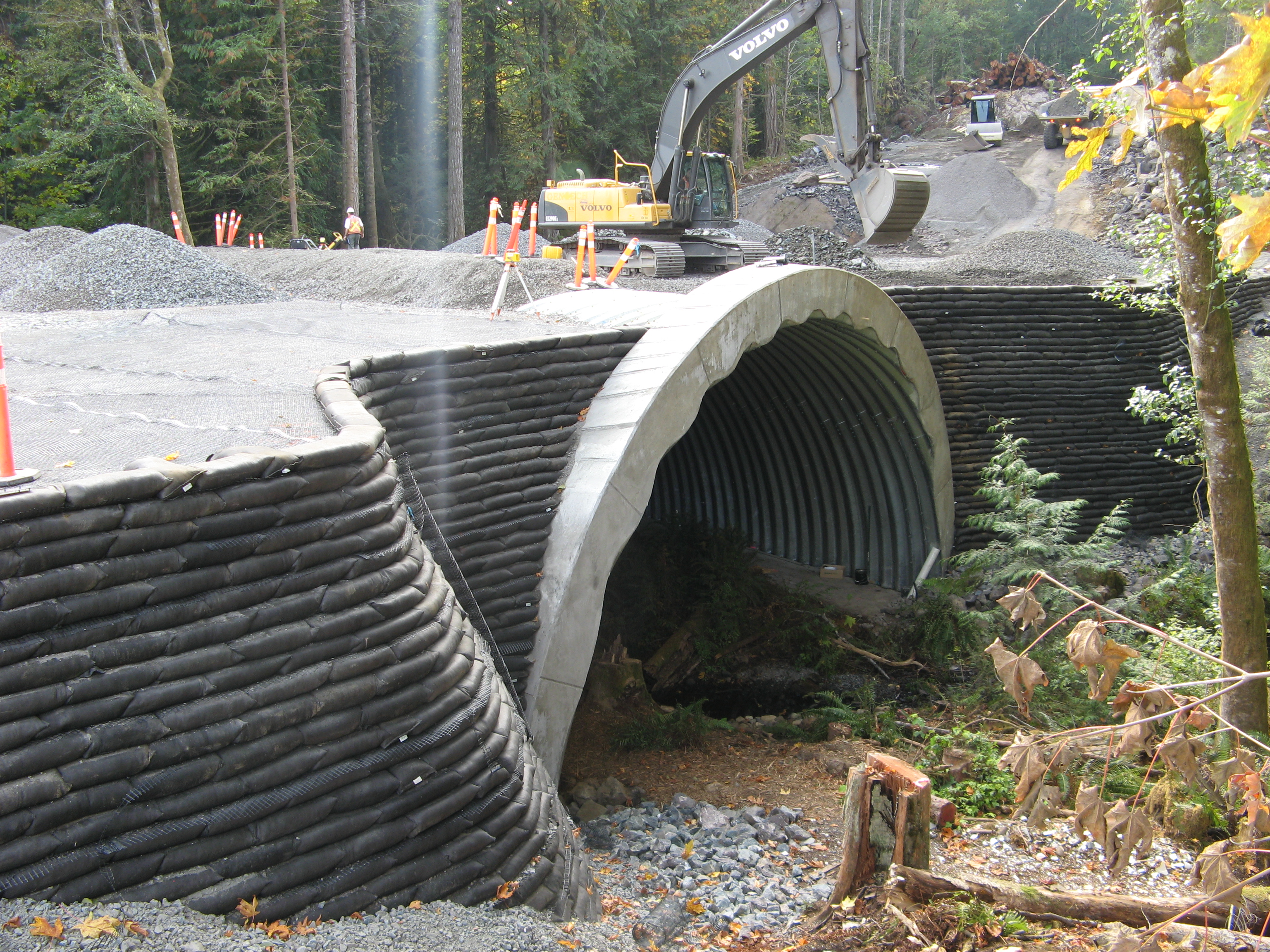
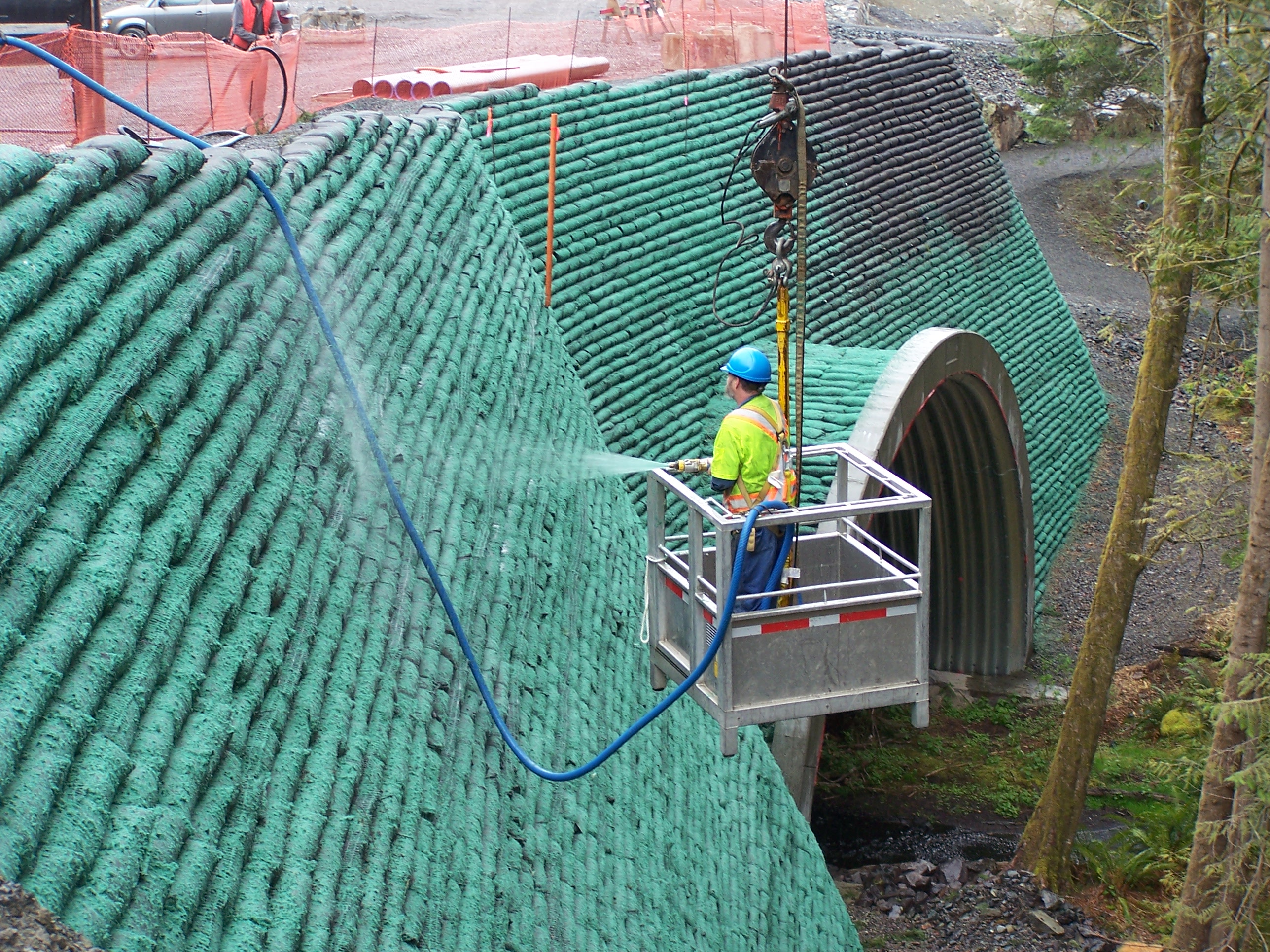
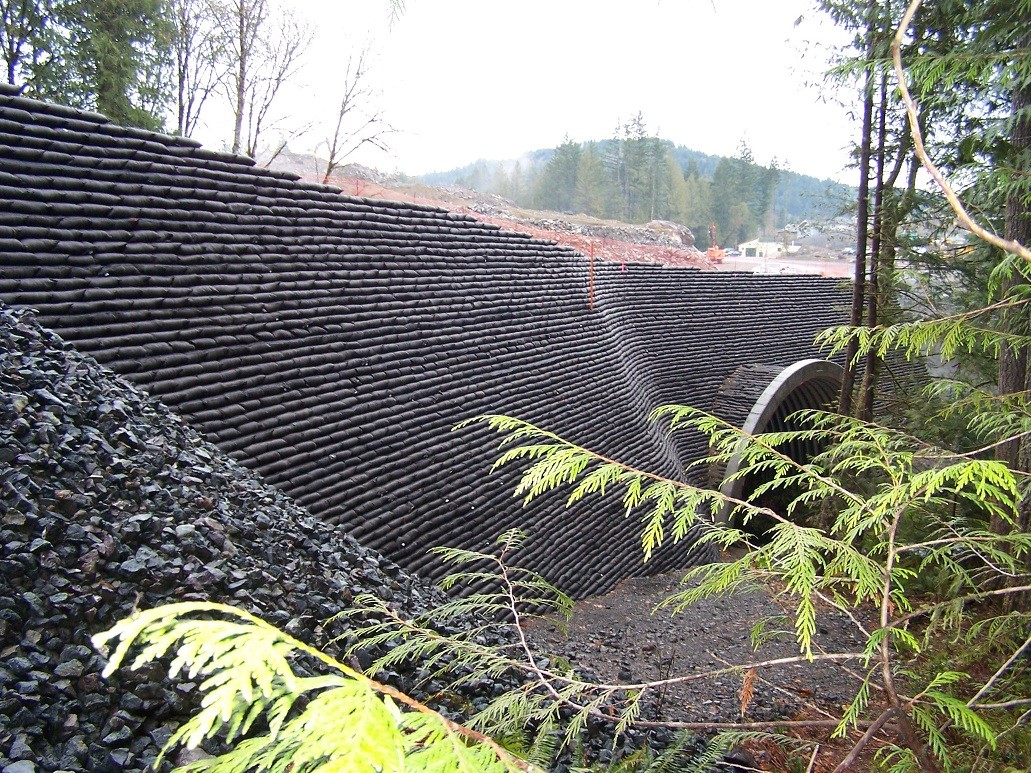
 TEXTILES.ORG
TEXTILES.ORG



