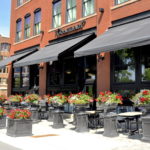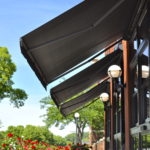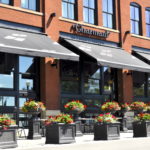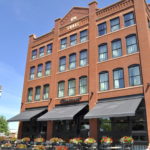Company:
Retractableawnings.com Inc. Miami Gardens, FL
Project Details
Fabric 1
Tempotest
Producer:
PARA' S.p.A.
Supplier:
PARA' S.p.A.
Engineer Name 1
Frank Davy
Engineer Company 1
Davy Engineering Co.
Design Name
Dara Jenthanomma
Design Company
Simeone Deary Design Group
Architect Name
Vince Micha
Architect Company
The Kubala Washatko Architects, Inc.
Fabrication Name
Retractableawnings.com Inc.
Fabrication Company
Retractableawnings.com Inc.
Subcontractor Name
John Kiehn
Subcontractor Company
C.D. Smith Construction Inc.
Project Manager Name
Cory Henschel
Project Manager Company
C.D. Smith Construction Inc.
Installation Name
John Kiehn
Installation Company
C.D. Smith Construction Inc.
Please describe the project specifications
This project featured three side by side motorized, with manual override (in case of loss of electrical power) folding lateral arm retractable awnings installed onto a solid concrete wall over the hotels existing patio. A custom powder coated black hood with end caps was used to prevent rain water from running between the brackets and wall and debris and snow from collecting on the awning when not in use.
All frames and components used for fabrication and assembly were non rusting 6063 custom powder coated black aluminum and 316 non corroding marine grade stainless steel as required by the Architect. Lateral arms contained German, non-rusting stainless steel Flexon® brand chains and springs. Fabric used was black Para® Tempostar 6024/400 fire retardant solution dyed acrylic, solid color from Italy and thread used to sew the fabric was Gore-Tex Tenara. The sizes of the butting, side by side retractable awnings were widths of 15’10”, 16'6" and 15'6". All three units had a 10’2” projection. A simple straight 6” valance was used to blend with the clean lines of the Charmant Hotel (a boutique hotel).
What was the purpose of this project? What did the client request?
The Charmant Hotel management (per the Architect) wanted to replace umbrellas (which had become a problem with wind) with folding lateral arm retractable awnings to increase the seating area and use the patio without worrying about weather conditions such as light rain. The existing umbrellas did not provide sufficient shade coverage or light rain protection due to the space created by using umbrellas.
What is unique or complex about the project?
The 3 retractable awnings had to be measured for individually and installed perfectly to maintain the original “look” of the hotel. To accomplish this, the middle unit was installed first and then the left and right units were installed after the middle unit.
The Charmant is a solid concrete 67-room luxury boutique hotel in downtown La Crosse, Wisconsin. The building is a renovated candy factory, constructed in 1898 and in operation for 35 years. Due to the solid concrete substrate of the building special drill bits and anchors were used.
What were the results of the project?
The client was elated with the results from an appearance and functionality standpoint. In addition to achieving the original objective of allowing for additional seating, the retractable awnings also helped to significantly reduce air-conditioning costs during the summer and heating costs during the winter since the awnings can be retracted allowing heat via the sun to warm the hotel. The hotel management recommended our company to a local restaurant that will be purchasing the same product type.
Content is submitted by the participant. IFAI is not responsible for the content descriptions of the IAA award winners.
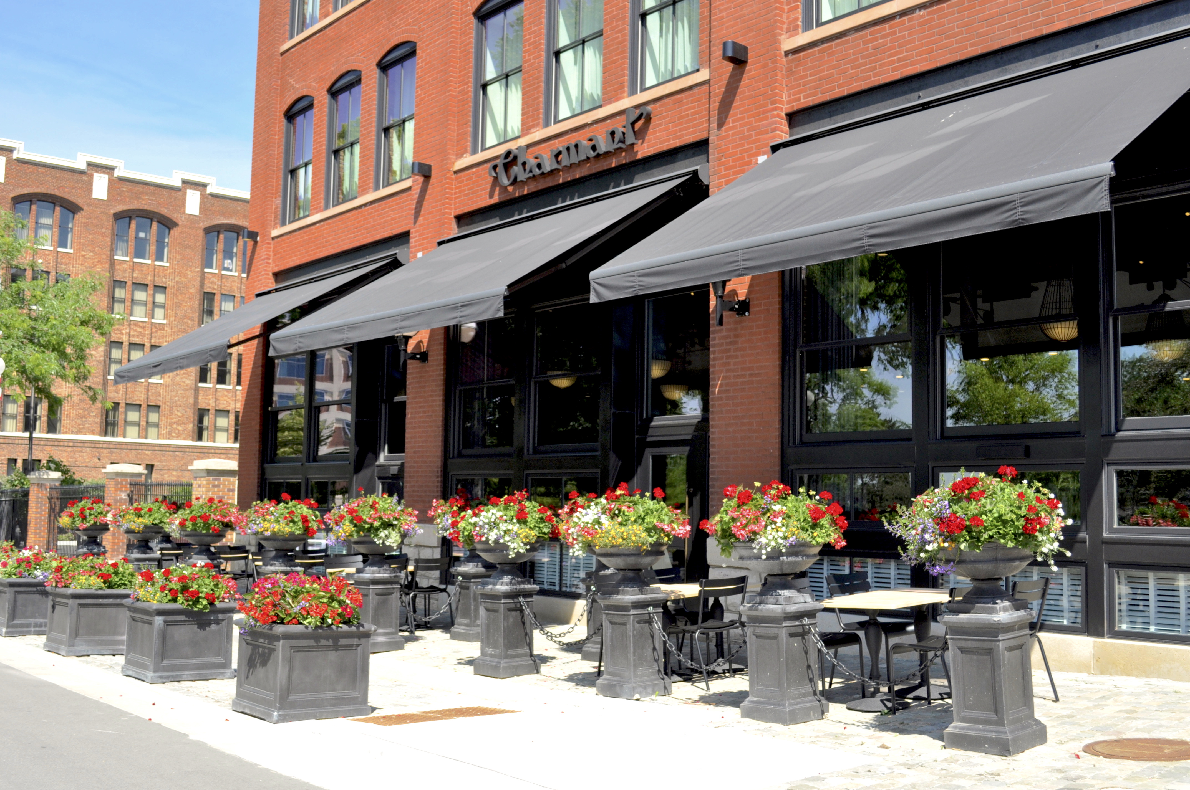
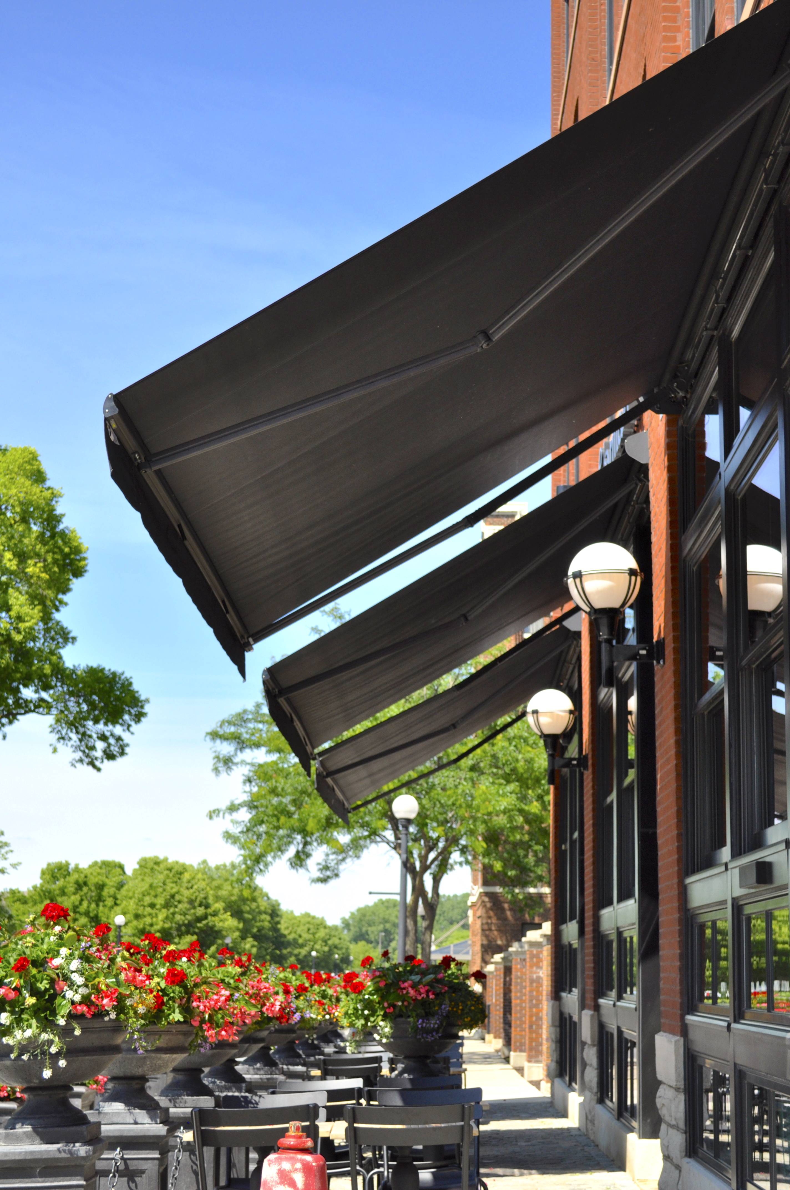
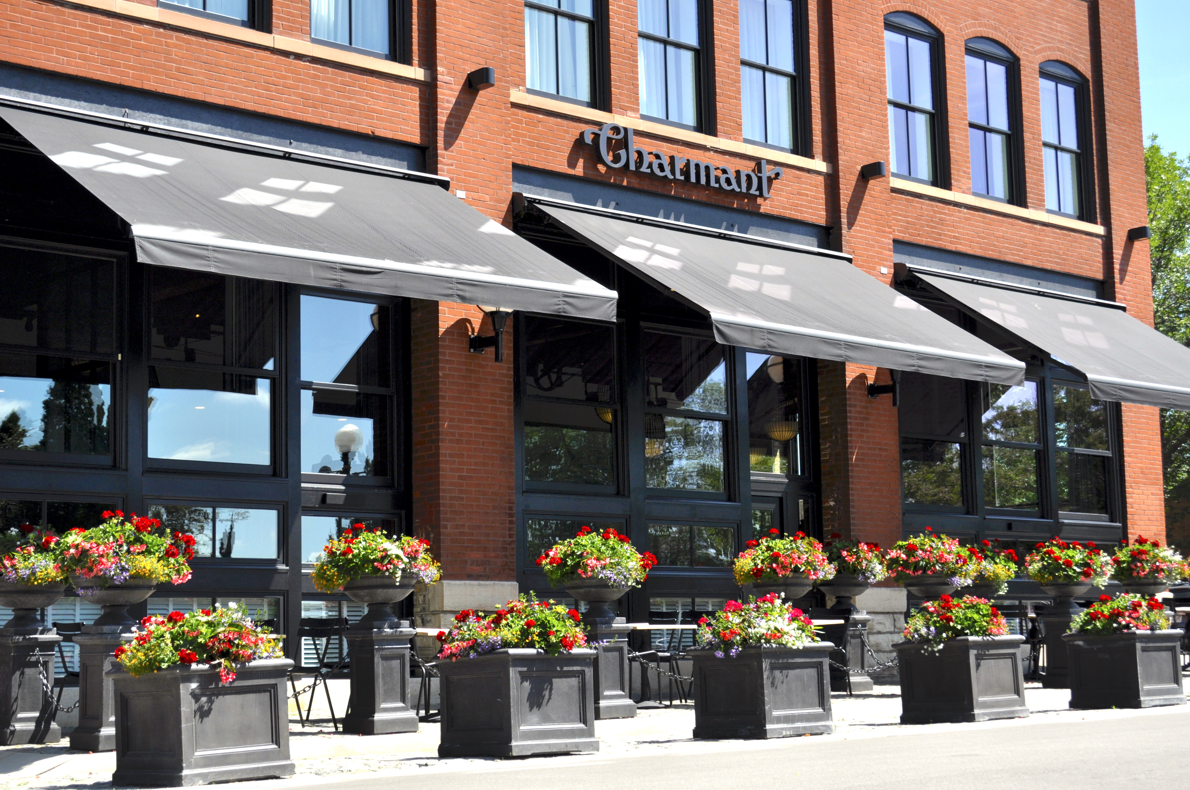
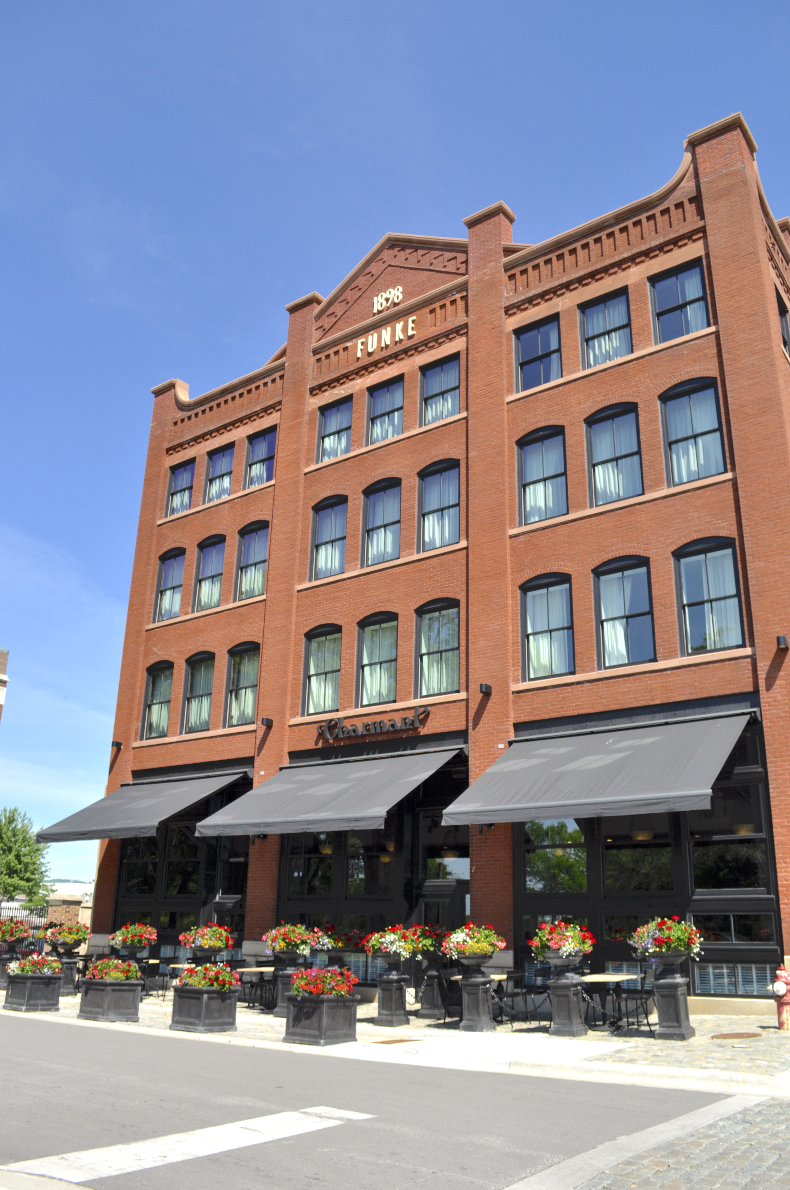
 TEXTILES.ORG
TEXTILES.ORG



