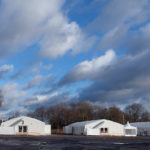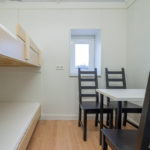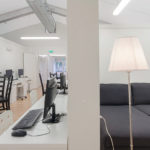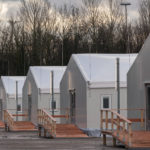Company:
ROEDER Zelt-und Veranstaltungsservice GmbH Buedingen,
Project Details
Fabric 1
Roder No. 1
Producer:
Röder Zelt-und Veranstaltungsservice GmbH
Engineer Company 1
RÖDER Group
Design Company
RÖDER Group
Architect Company
RÖDER Group
Fabrication Company
RÖDER Group
Project Manager Company
RÖDER Group
Installation Company
RÖDER Group
Please describe the project specifications
At the moment, housing for sanctuary seeking people is the highest priority for the European governments, states and communities. This purpose causes a dire need for versatile, quickly erectable halls, which can be used as safe and comfortable housing.
We have dealt extensively with this issue and after consultation with some authorities we developed a special tent halls concept which is adapted to the needs of cities / municipalities and in particular to those of the refugees.
What was the purpose of this project? What did the client request?
Therefore, our solutions include a snow load guaranteed, isolated and comfortable infrastructure and the turnkey delivery including complete interior and equipment. The double-walled thermal roof is filled with air, the façade elements are inclusive insulation. The wooden floor is covered with styrodur-elements, particle boards and laminate.
The design of our living solutions enables quick production and therefore delivery at short notice. It can be installed in a very short time to almost any surface and adds and changes are possible at any time. Our constructions and the materials used comply with the current regulations regarding statics, safety and fire protection.
What is unique or complex about the project?
We realized a large project in Bochum, Germany: Here we installed and handed over ready twelve residential units for each 56 people. The housing units have got a span width of 10 meters and a length of 30 meters, the complete area is 3600 sqm.
The units are equipped with complete electricity distribution, ceiling-mounted heating pipe and installation of all devices. The constructions offer place for 14 bedroom-units, 4 people each, with soundproof partition walls. Windows with ISO-glazing and natural light through the ceiling, in combination with a cloth ceiling above the bedrooms for more privacy, create a bright and friendly atmosphere ideal for relaxed living. Located in the object’s middle part is the large common room, fully furnished with 4 PC workstations and internet as well as group tables and chairs. Two TV rooms are equipped with sitting areas, coffee table and television. On both sides of the common room are the smoothly transitioning entrances to the shower and WC containers, which are installed externally. The 25 sqm entrance area serves as laundry and storage room among other things.
What were the results of the project?
Since the authorities and those seeking help are very happy with the housing solutions, the city of Bochum ordered eight units more.
We are very proud, that we have managed to create a special tent system that serves as a fully functional accommodation for the needs of the refugees. It also makes joy to recognize, that our products can make a valuable contribution to humanitarian aid for the needy. All communities, in which our new halls systems previously were used, are completely satisfied with the design and equipment.
Content is submitted by the participant. IFAI is not responsible for the content descriptions of the IAA award winners.

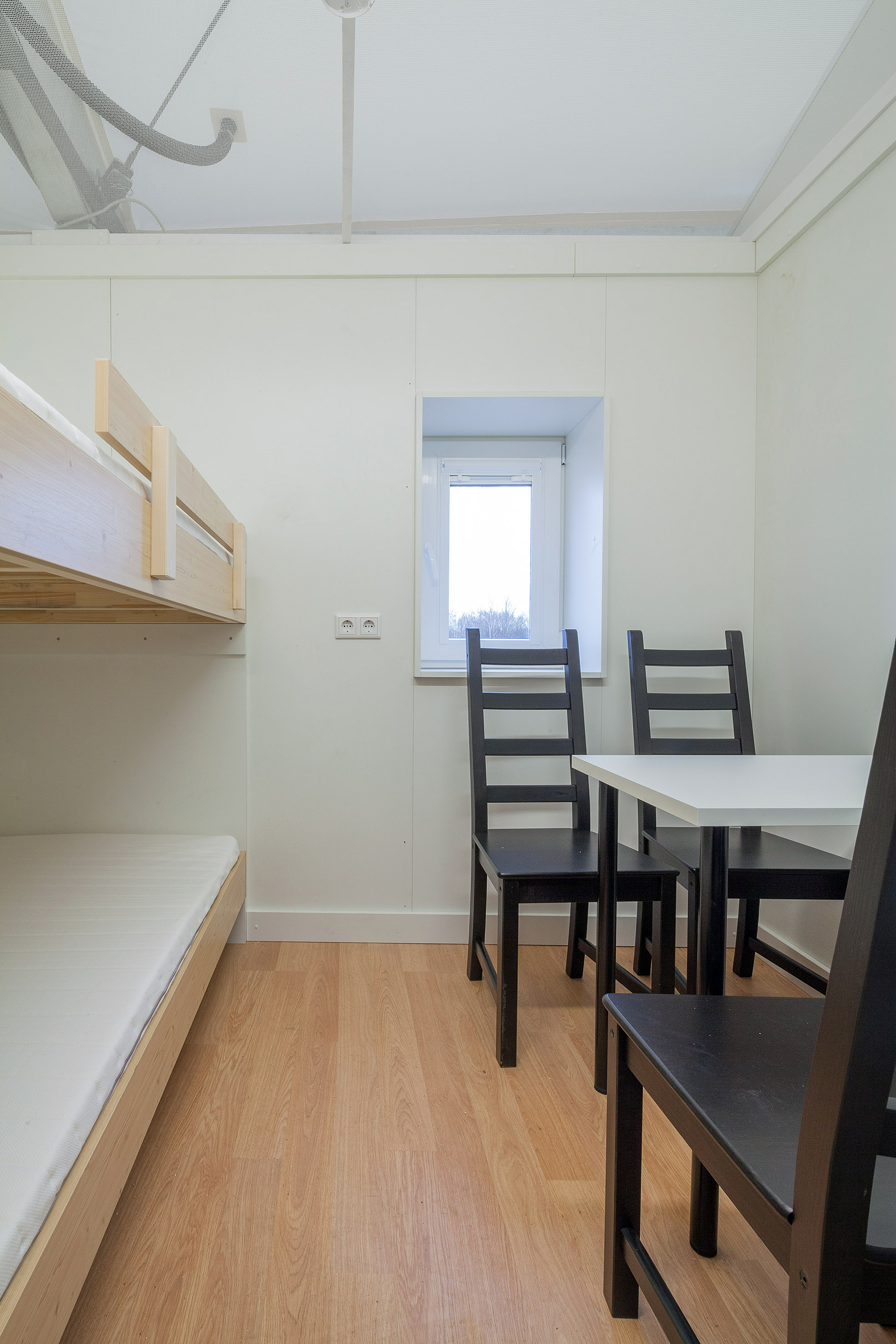
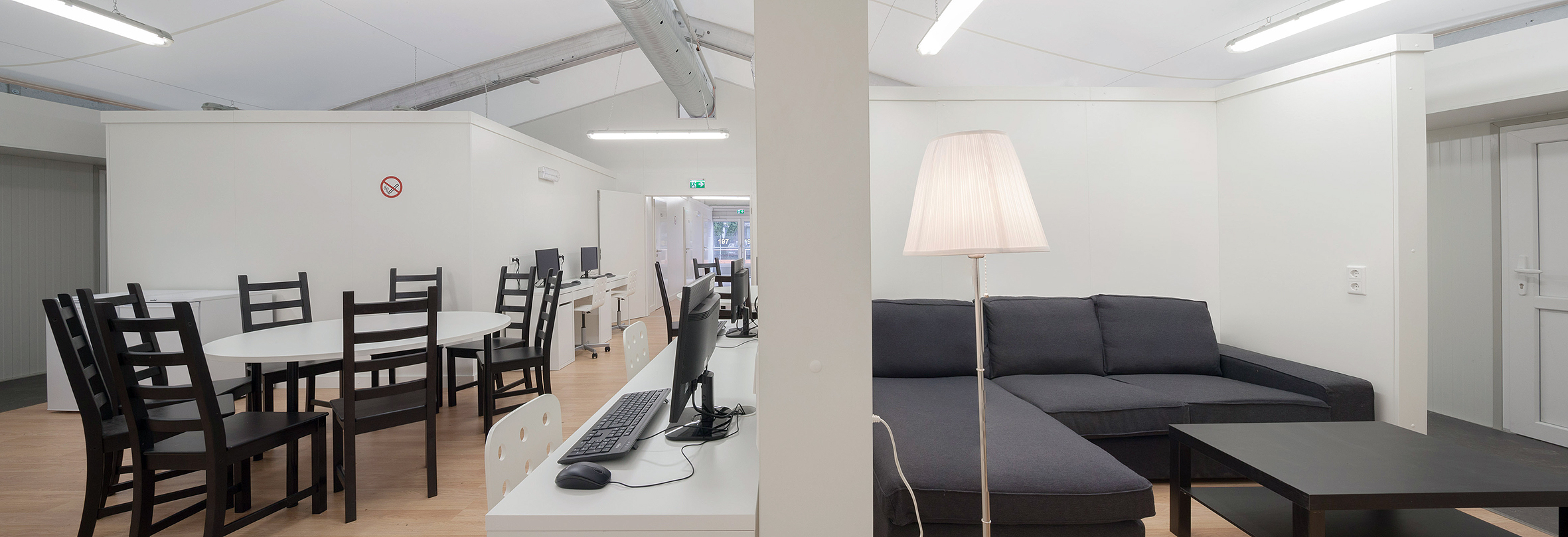
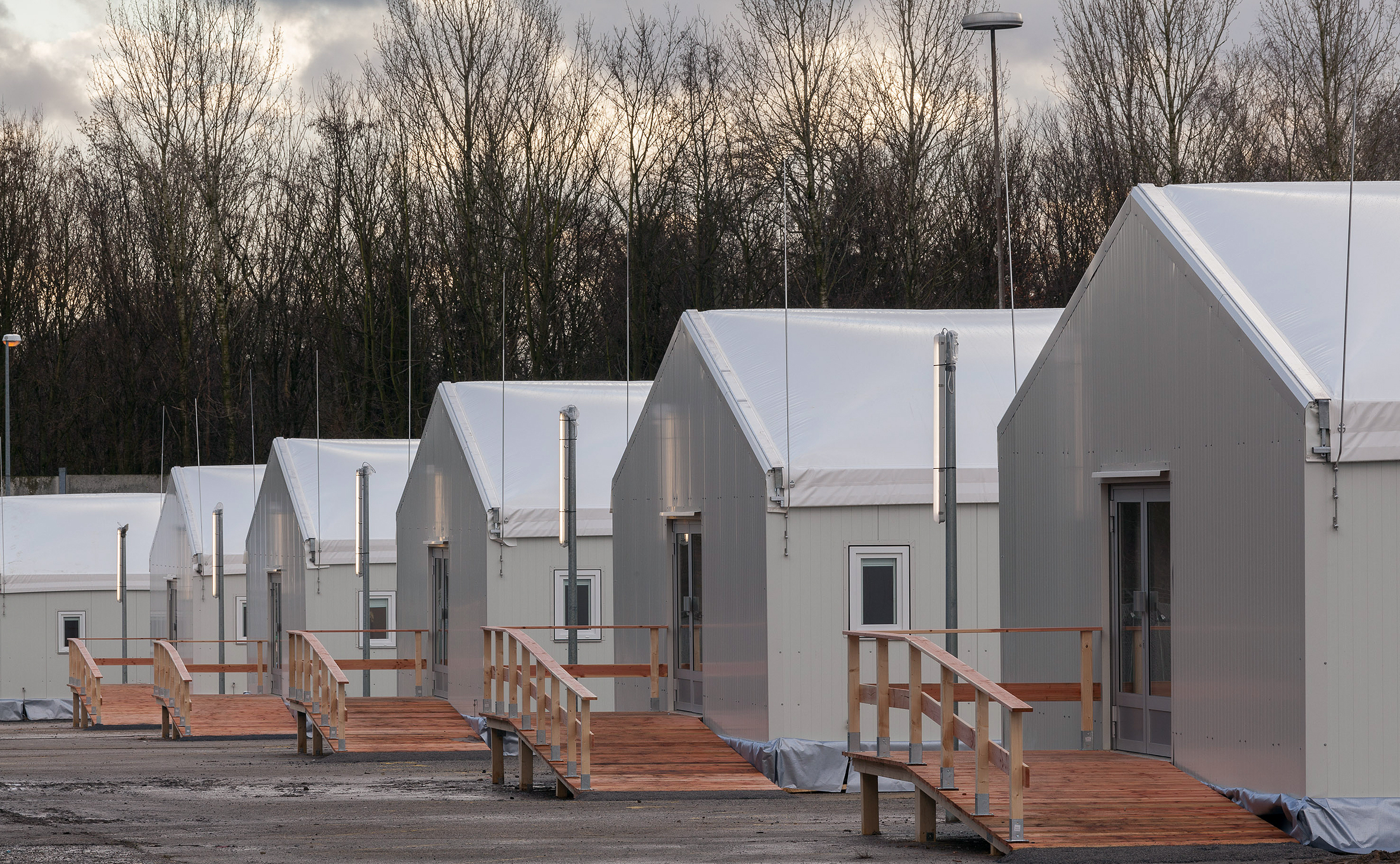
 TEXTILES.ORG
TEXTILES.ORG



