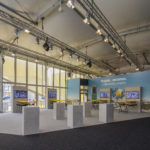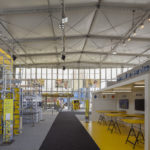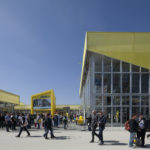Company:
ROEDER Zelt-und Veranstaltungsservice GmbH Buedingen,
Project Details
Fabric 1
Roder No. 1
Producer:
Röder Zelt-und Veranstaltungsservice GmbH
Engineer Company 1
RÖDER Group
Design Company
RÖDER / Atelier Damböck
Architect Company
RÖDER / Umdasch Shop Concept
Fabrication Company
RÖDER Group
Project Manager Name
Kevin Menk
Project Manager Company
RÖDER Group
Installation Company
RÖDER Group
Please describe the project specifications
In April, Munich again was the epicenter of the construction industry. Around 580,000 visitors from 200 countries attended Bauma 2016, the world's largest construction trade fair. 3,423 exhibitors from 58 countries presented their range of services in an area of 605,000 sqm.
The Doka Group is one of the world’s leading companies in developing, manufacturing and distributing of modern system formwork technology. In close cooperation with the booth builder Atelier Damböck and the team of architects Umdasch Shop Concept, a new exhibition concept was designed, according to the criteria customer proximity, authenticity and construction Flair: The Doka Campus.
What was the purpose of this project? What did the client request?
At a new location, an increased booth space with nearly 4,000 sqm and a new concept that is close to builders and buildings – the guests were welcomed to the Doka Campus. In three theme worlds: "product", "project" and "components", they experienced a new dimension of speed and quality in forming. The three theme worlds picked not only SMBs, but also large project customers, who particularly appreciate the engineering and consulting expertise of Doka.
Our client Doka requested tent constructions as exhibition halls for the three theme worlds.
What is unique or complex about the project?
We installed five constructions of our event hall systems SOLUTION: with span widths from 5 meters up to 30 meters, lengths up to 40m and side heights up to 10 meters. The total covered area was 2400 sqm. The SOLUTION event halls provide space for the realization of exceptional ideas and projects. Generous windows, low roof pitch and cube-shaped construction, terraces, galleries and the individual facade system alea characterize the architecture of the systems.
What were the results of the project?
In close cooperation with the booth builder Atelier Damböck and the team of architects Umdasch Shop Concept, the facades received a perfect branding surface for Doka with special cladding systems. The booth was a real crowd puller and the principal, the guests and journalists were impressed by the design of the temporary structures.
Content is submitted by the participant. IFAI is not responsible for the content descriptions of the IAA award winners.
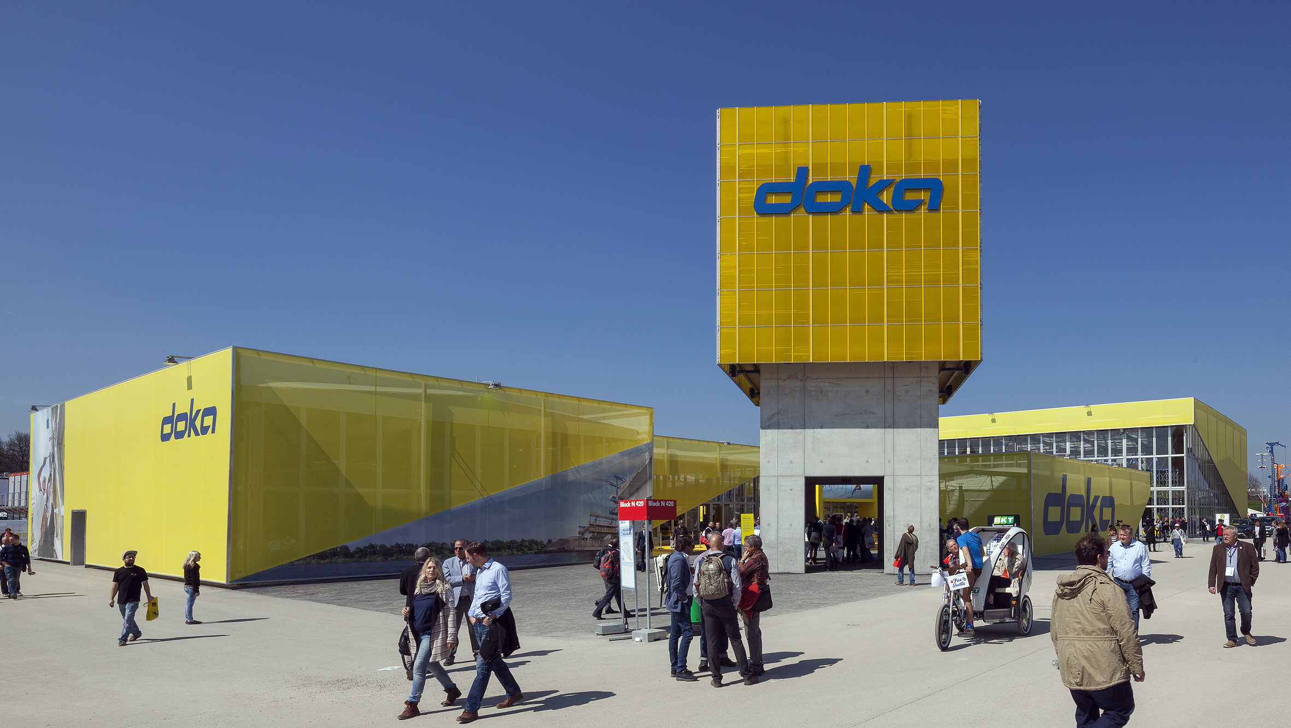
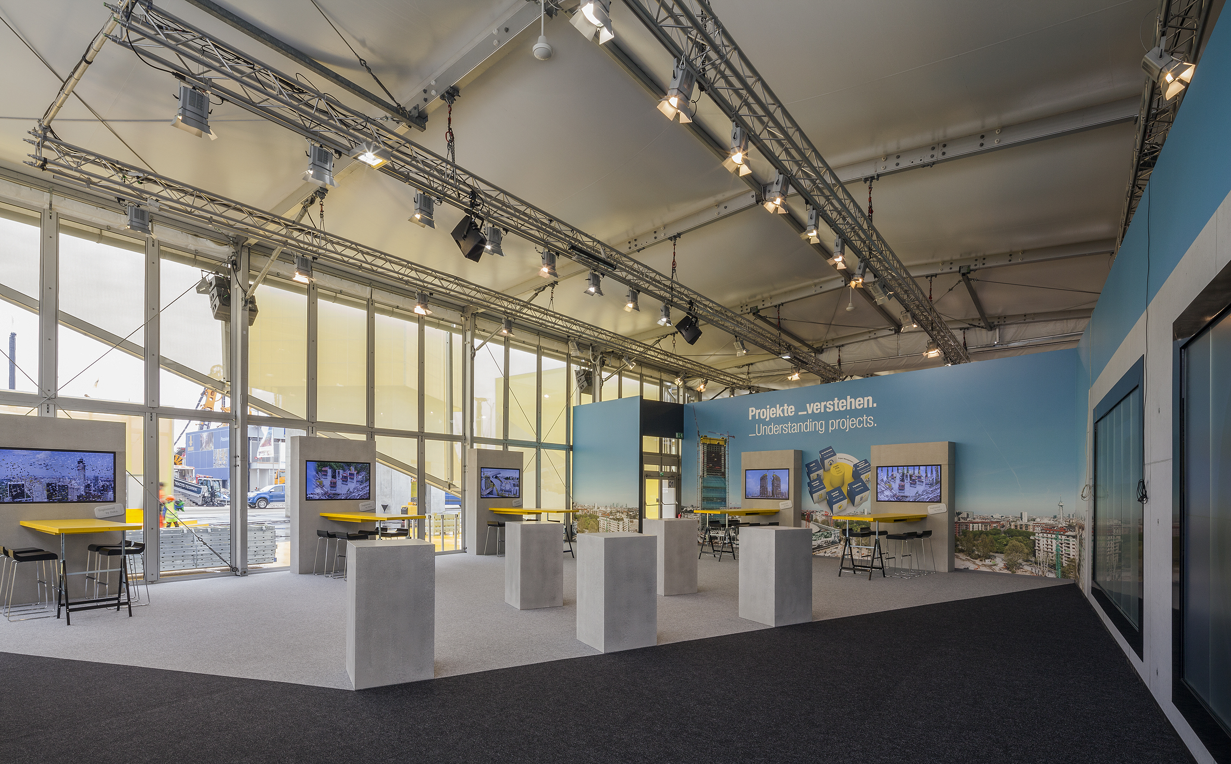
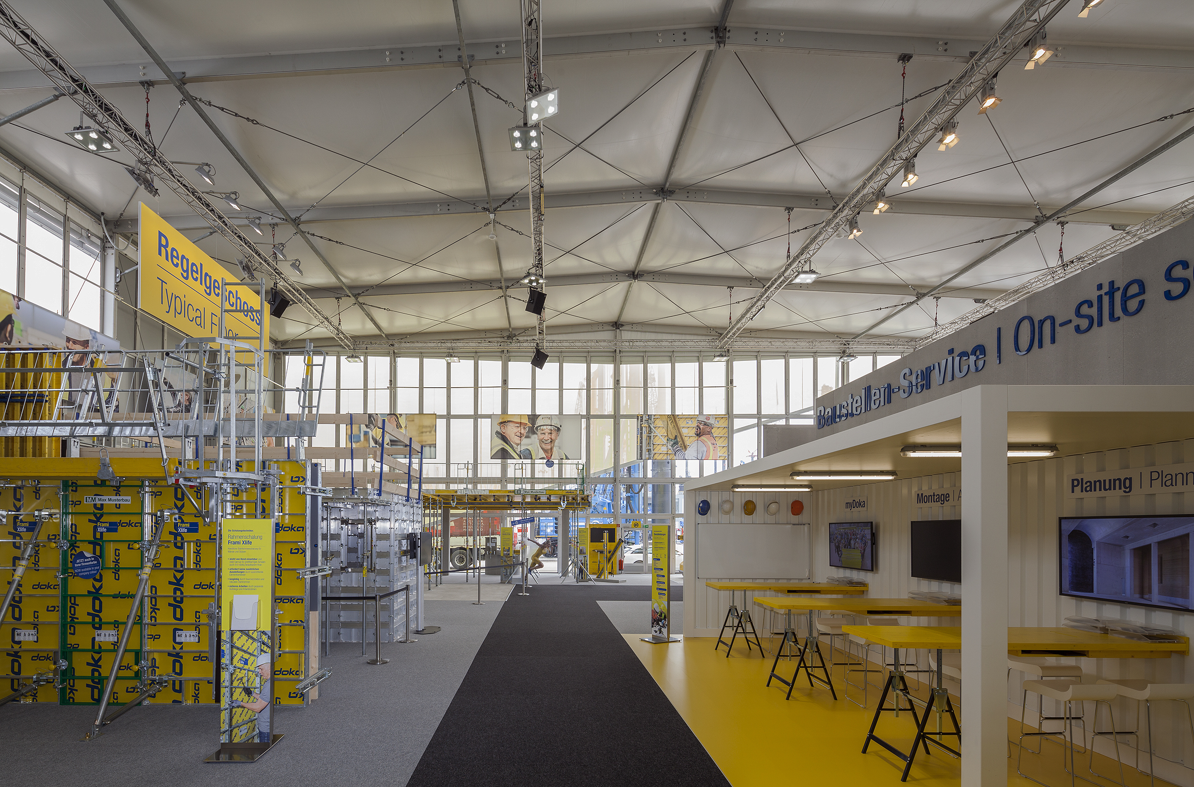
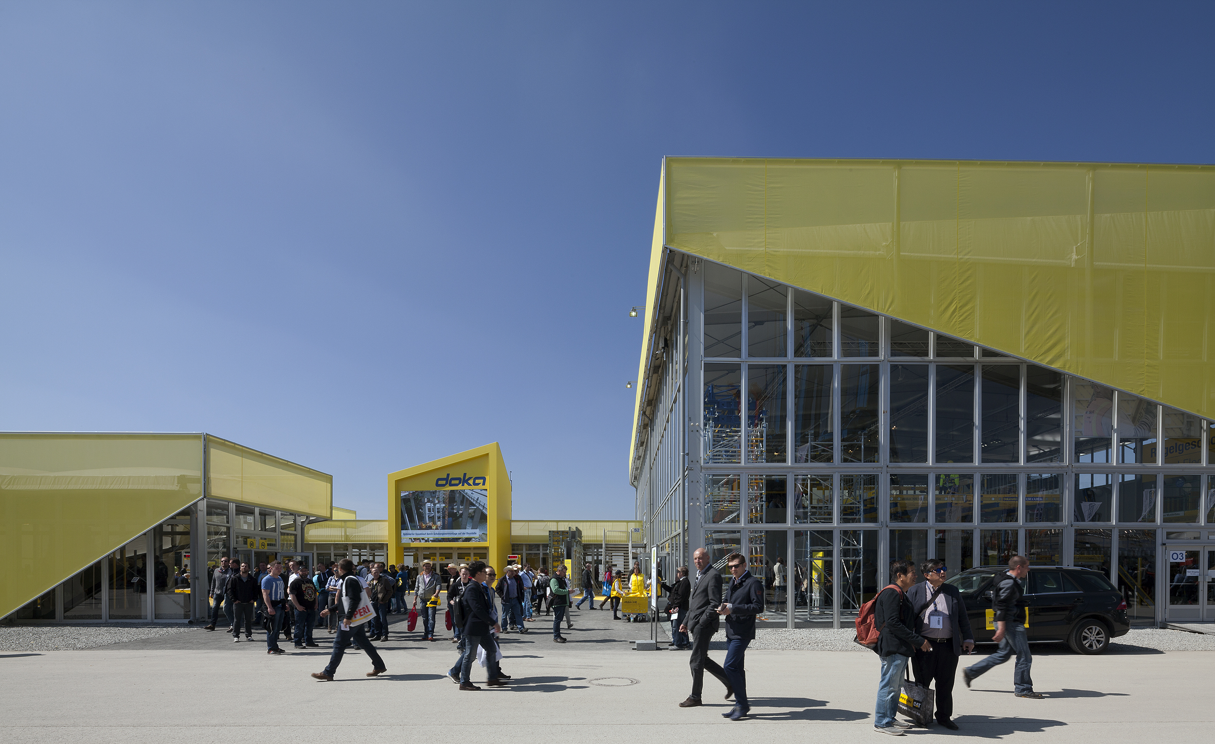
 TEXTILES.ORG
TEXTILES.ORG




