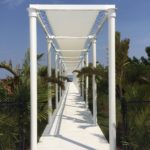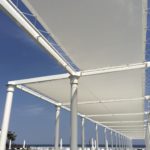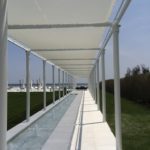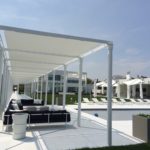Company:
Awning Design Freehold, NJ
Project Details
Fabric 1
Awntex 70
Producer:
Glen Raven Custom Fabrics LLC
Supplier:
Trivantage LLC
Design Name
Ian Wittmann
Design Company
Awning Design
Architect Name
Ian Wittmann
Architect Company
Awning Design
Fabrication Name
Ian Wittmann & Ryan Wittmann
Fabrication Company
Awning Design
Project Manager Name
Ian Wittmann
Project Manager Company
Awning Design
Installation Name
Ian Wittmann, Ryan Wittmann, Danny Troche, Timo Martinez & Macho Mercado
Installation Company
Awning Design
Please describe the project specifications
Freestanding Custom Pergola Walkway Canopy Style
The structure was designed using all aluminum schedule 40 components.
-Bottom post receptor: 5" O.D. round sch. 40 aluminum tube cut at 7" with welded bottom 1/4" plate and 1" post base welded 2" above bottom
-Post: 5.563" x 5.047" I.D. sch. 40 aluminum pipe cut at 10'
-Top post receptor: 6" O.D. round sch. 40 alum. tube cut at 6" with 10" diameter welded 1/4" top plate
-Crossbars: 2" wide x 4" tall rectangle sch. 40 alum. tube with 1" x 1" welded interior lacing rails
-Powder coating: gloss white
-Fabric: Awn-Tex 70 #863206 0C2 White
-Fabric panels: cut and hem as rectangles approx. 5" smaller than interior perimeters and laced
What was the purpose of this project? What did the client request?
The project was designed to add another dimension, to a high-end, high-class residential new build from the ground up. The structure was conceived, to allow an elevated style, bringing the front of the home to the rear of the home with a decorative showpiece.
Once you enter the front of the structure, it pulls you in to backyard allowing you to walk through, passing by the reflecting pool, the main pool and right to the Atlantic Ocean.
What is unique or complex about the project?
From day one, this project presented a complex challenge. The structure is built directly upon an elaborate 2' x 2' square marble paver layout. The pavers are built upon a substructure with an electrical grid system (being that the property is almost completely automated). Ideal planning had to be done in the surveys, so our posts would layout directly above the substructure's poured footings, and also that the structure would be properly electrically grounded. The post layout was done first upon the start of installation. Once this was ready, we drilled one 3/4" hole (on center of each post), with a 14" embedment. The holes were cleaned properly to allow us to epoxy the 5/8" galvanized threaded rod securely, using Epcon A7. All the bottom post receptors were then bolted down and the structure then was constructed. All bolting and fastening called for stainless steel and galvanized.
What were the results of the project?
In the end, we achieved 'the showpiece' of the entire property. All the people involved, including the homeowner, marveled at the finished product...truly a masterpiece.
Content is submitted by the participant. IFAI is not responsible for the content descriptions of the IAA award winners.
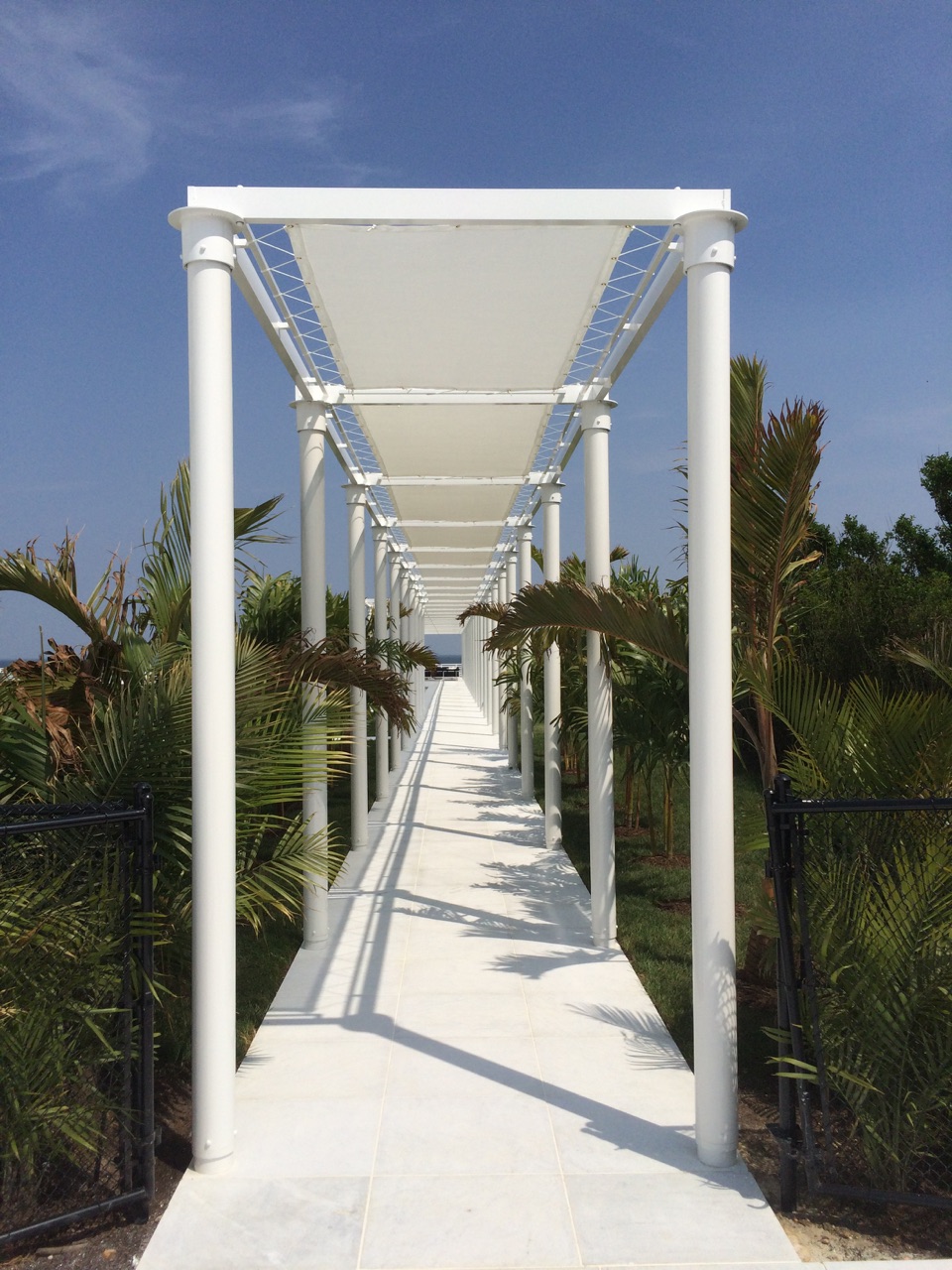
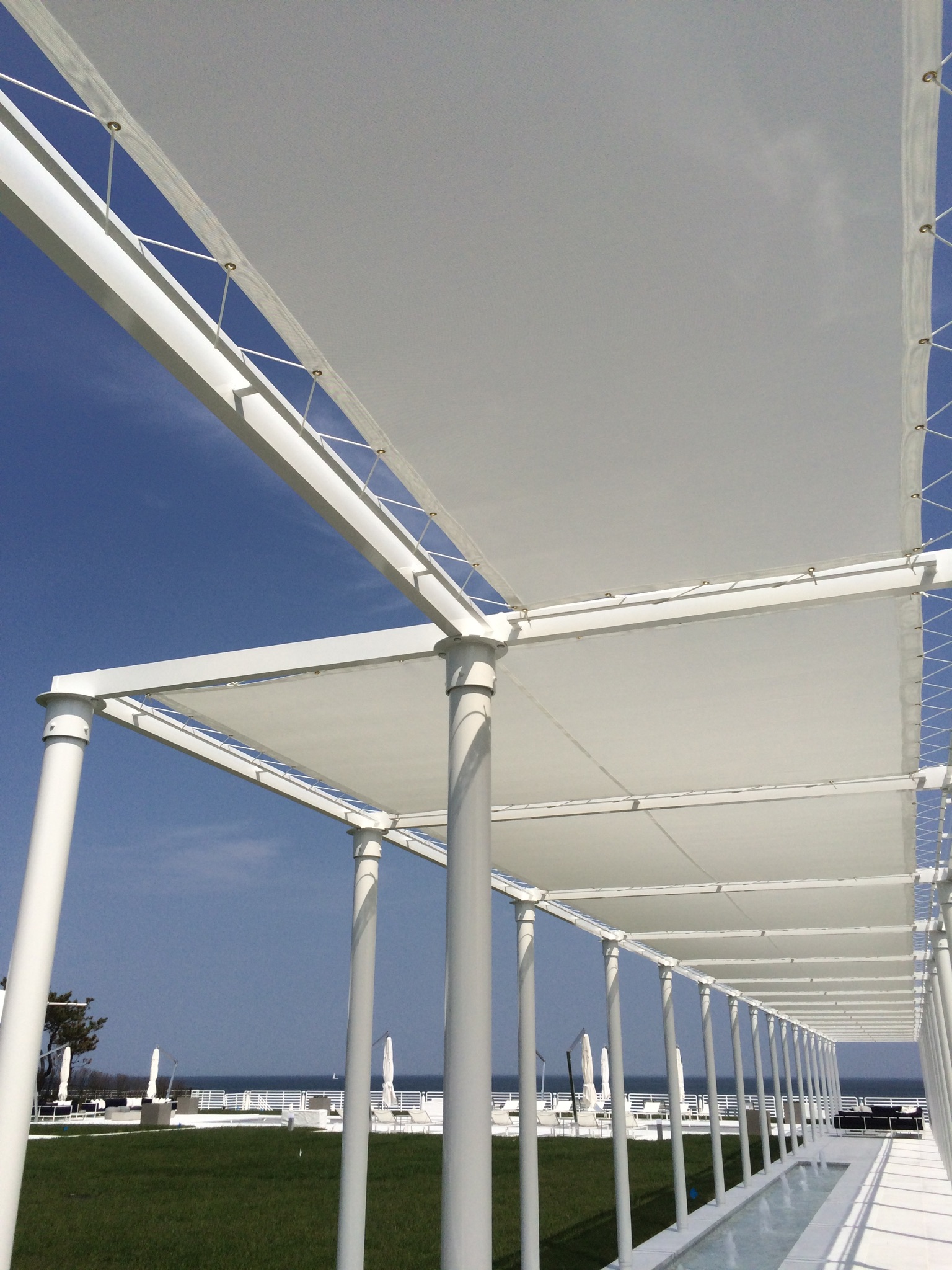
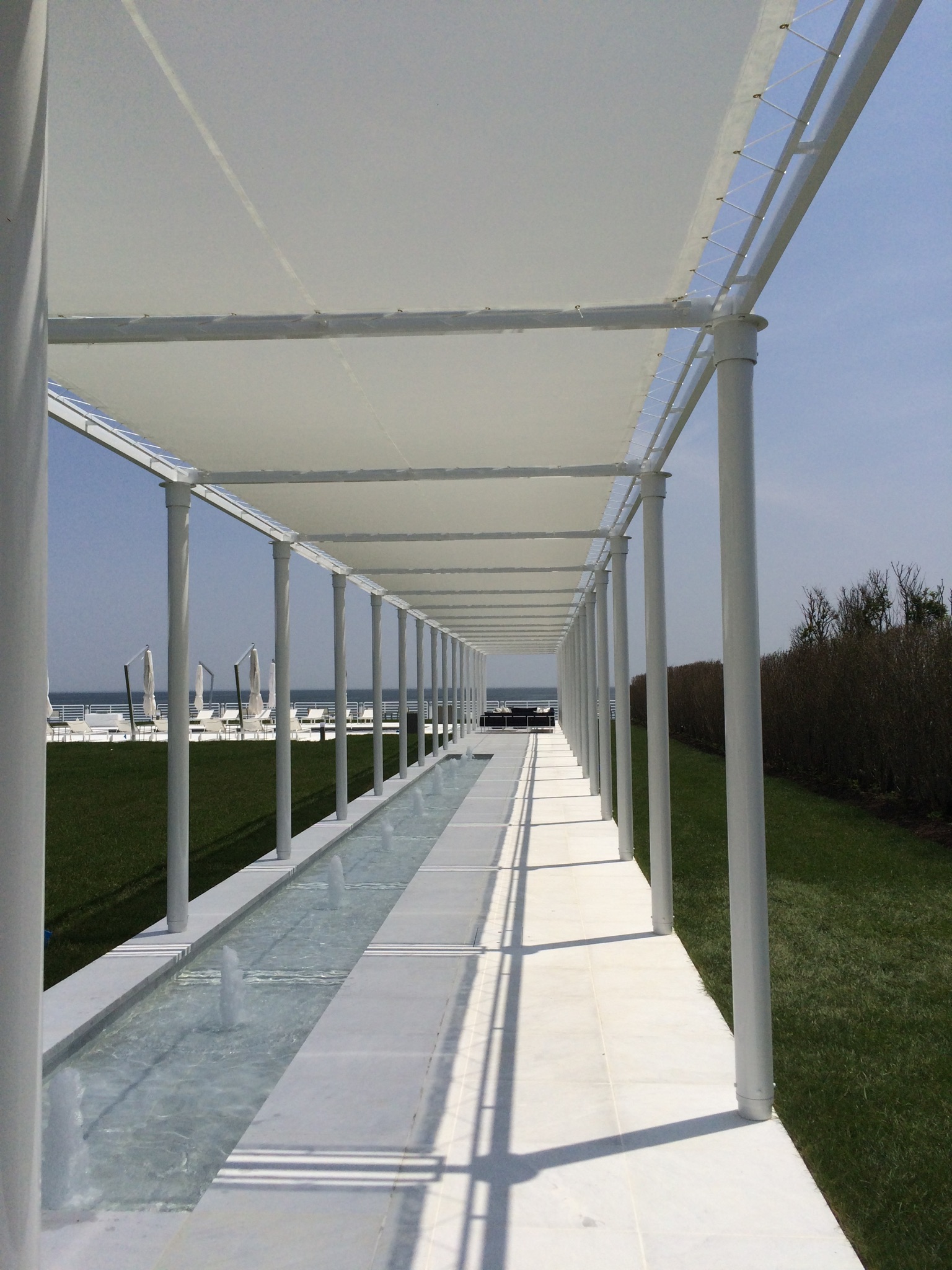
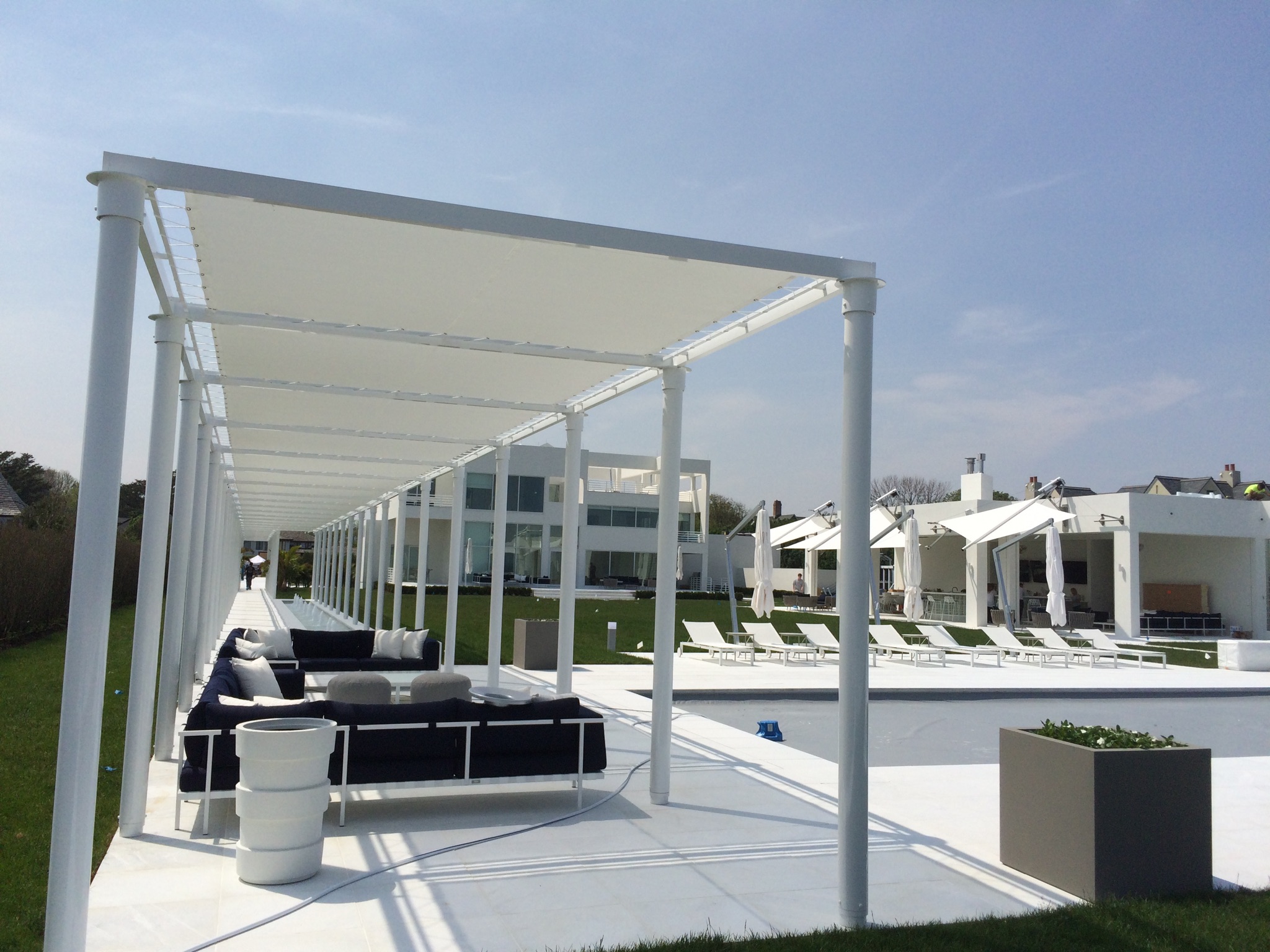
 TEXTILES.ORG
TEXTILES.ORG



