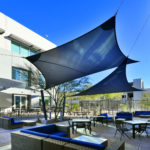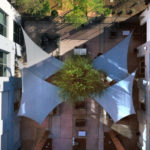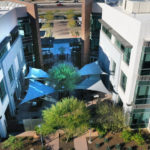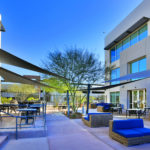Company:
SHADE Industries
Project Details
Fabric 1
Alnet Extrablock
Producer/Manufacturer:
Alnet Pty Ltd.
Primary Use:
Main Fabric
Engineer Name 1
Nick Keizer
Engineer Company 1
RNK Structural Engineering
Design Name
Josh Henderson
Design Company
SHADE Industries
Project Manager Company
SHADE Industries
Installation Company
SHADE Industries
Please describe the project specifications
The 17 North Corporate Center consists of four shade sails suspended between two mirrored office buildings. These sails connect to the office building by 10 custom wall brackets, and are supported by two shared columns in the center.
The design goal for this project was two-fold. This structure was designed to provide a shaded open seating area for the occupants employed at this facility, with a secondary goal to provide a visual attraction to the entrances of the buildings.
What is unique or complex about the project?
The design and planning phase was an interesting process to work through. The buildings were constructed in two phases, and our shade sails were installed per the respective phases as well. The original design intent involved nearly symmetrical shade sails, but because of building codes, we were required to keep the second phase of the shade structure further away from the building than the first phase. This was easily achieved by extending cables from the building attachments, but resulted in the second phase of the project slightly smaller than the first phase.
The finished installation features architecturally unique shade sails suspended over the entry courtyard between these two mirrored buildings. Ample shade and comfortable ambience is created for employees that report to this facility for their employment. We have also engaged in subsequent contracts with this General Contractor because of our positive working relationship on this project.
Content is submitted by the participant. IFAI is not responsible for the content descriptions of the IAA award winners.
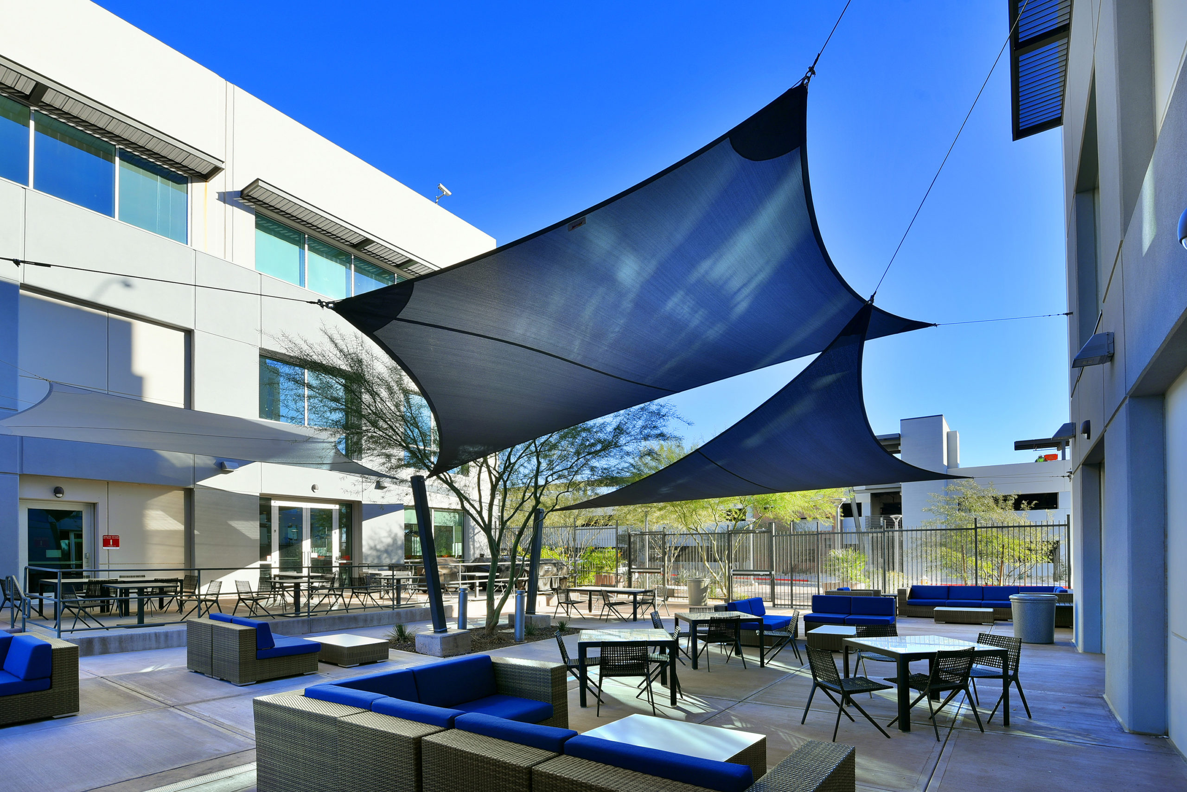
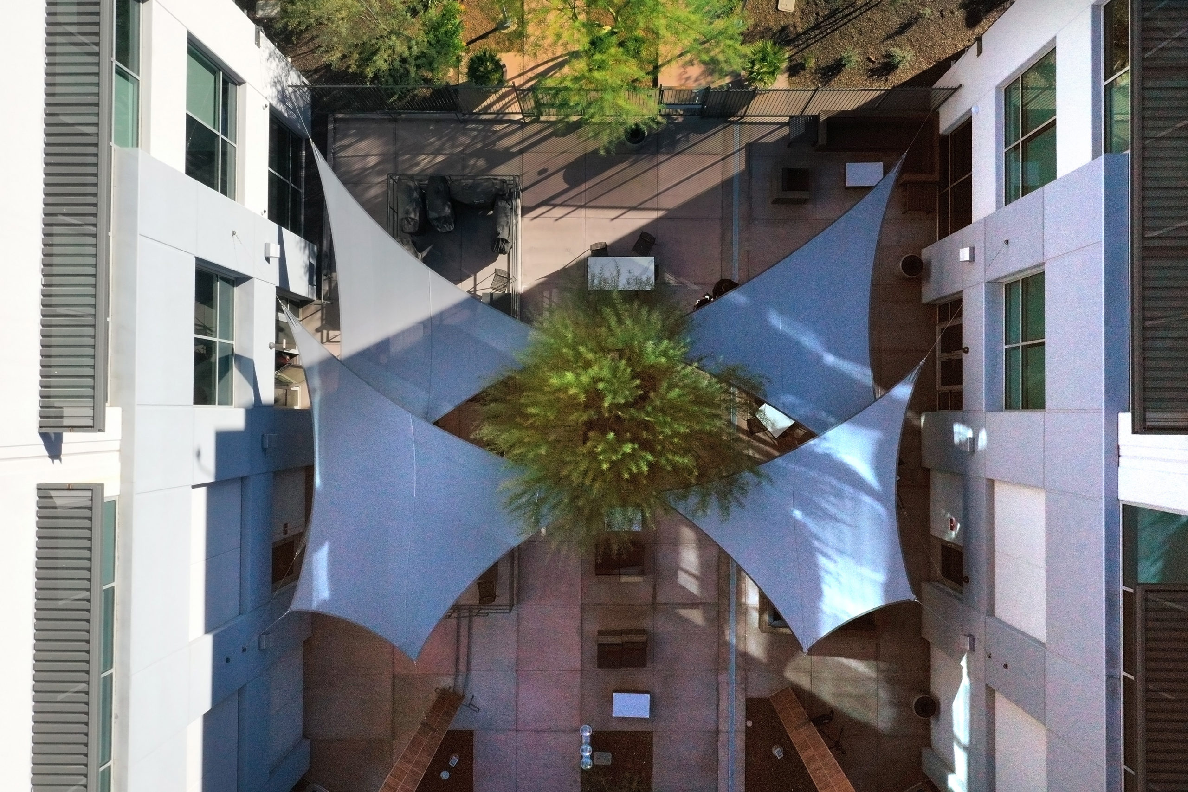
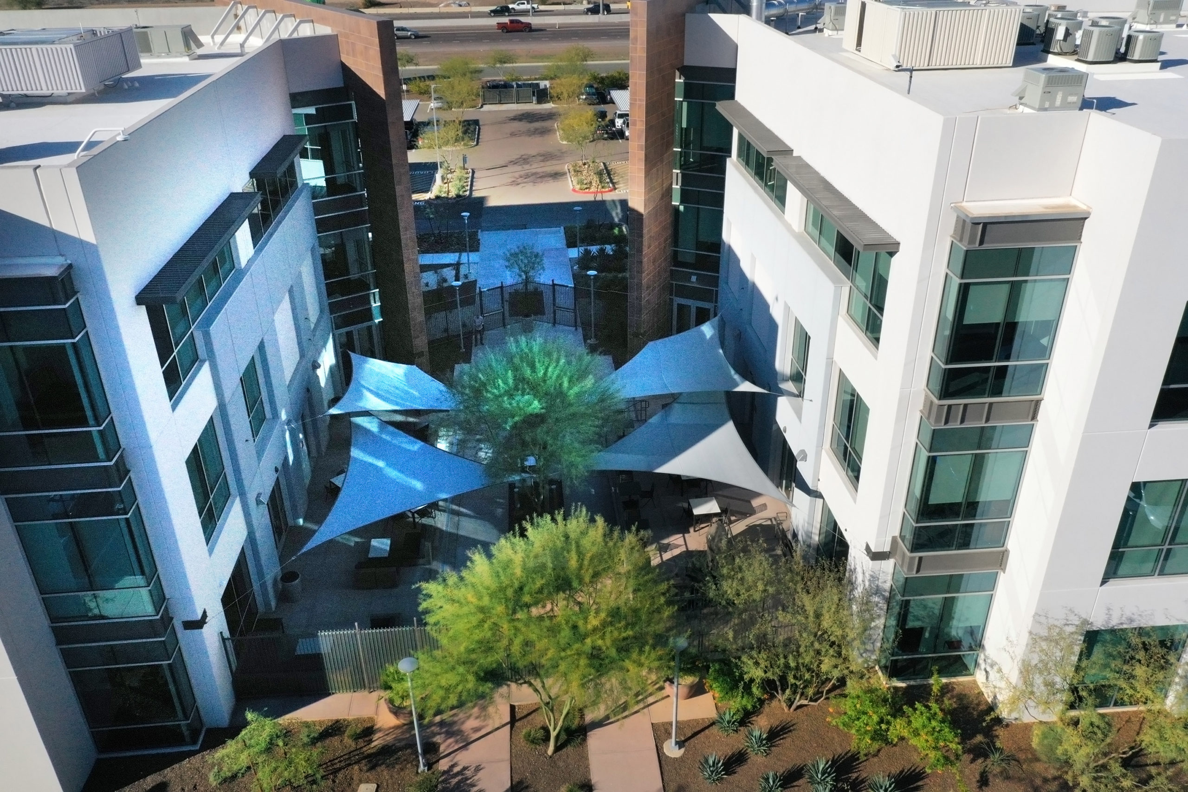
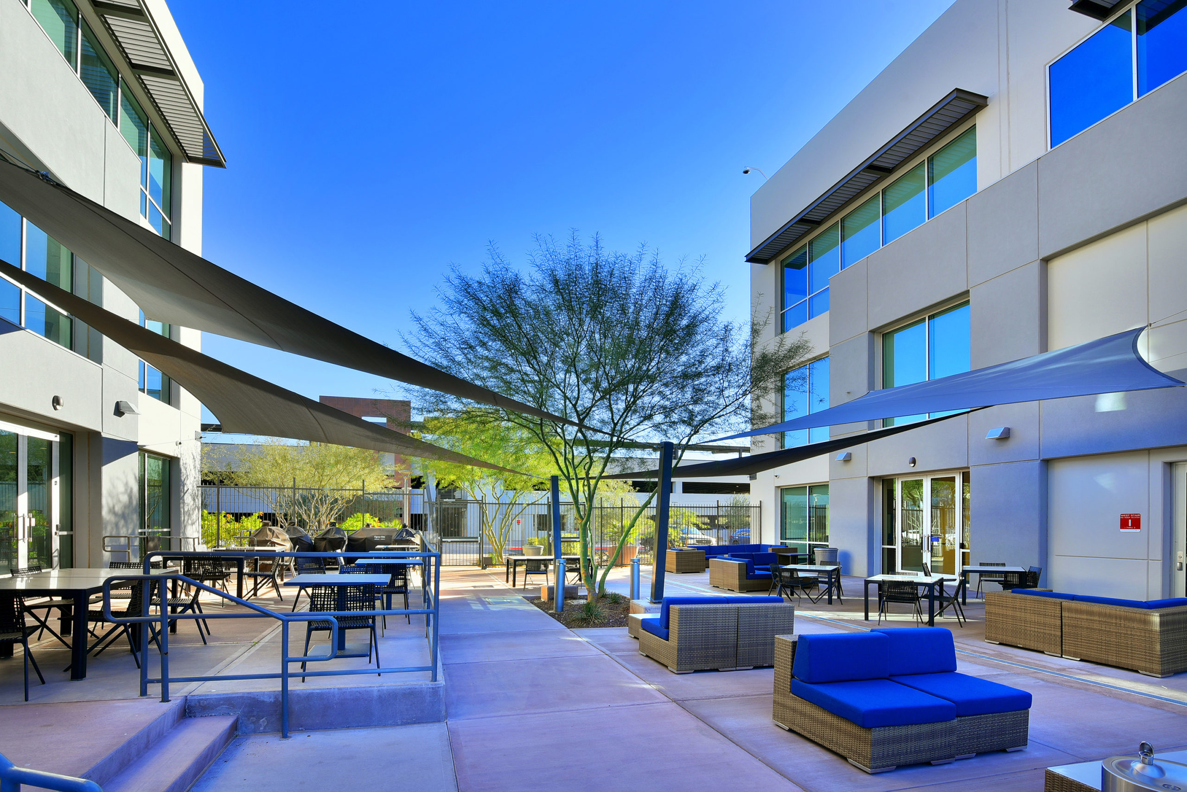
 TEXTILES.ORG
TEXTILES.ORG



