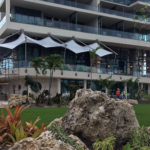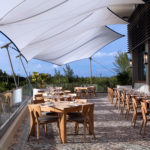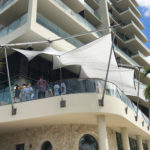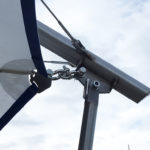Company:
FTL Design Engineering Studio New York, NY
Project Details
Fabric 1
Tenara 4T20HF Architectural Fabric
Producer:
SEFAR AG, Architectural Fabrics
Supplier:
SEFAR AG, Architectural Fabrics
Engineer Name 1
Erik Smith
Engineer Company 1
FTL Design Engineering Studio
Design Name
Erik Smith, Nic Goldsmith, Ashish Soni
Design Company
FTL Design Engineering Studio
Architect Company
SB Architects
Fabrication Name
Charles Duvall
Fabrication Company
Duvall Design
Subcontractor Name
Rainer
Subcontractor Company
Rainer Industries
Project Manager Name
Nick Dimling
Project Manager Company
Third Palm LLC
Installation Name
Charles Duvall
Installation Company
Duvall Design
Please describe the project specifications
The project consists of an waterside outdoor terrace for the restaurant of the new Kimpton Hotel on the Grand Cayman island. FTL developed the design as an undulating luminous canopy to protect the guests from sun and rain while enjoying alfresco dining. Using connection points to the concrete slabs of two floors, the lightweight stainless steel framing with cable bracing supports a suspended canopy made of Tenara ePTFE fabric. The high translucency enclosed fabric canopy allows natural daylight to permeate the dining area. The restaurant has been open since the fall of last year and has become a popular place for dining and gatherings.
What was the purpose of this project? What did the client request?
The purpose of the project was to provide shade and rain protection for the outdoor dining guests on the terrace of the Kimpton Grand Cayman.
What is unique or complex about the project?
The unique qualities of this project was that the concrete frame building we needed to attach to was an orthogonal geometry, yet the Owner wanted the canopy to wrap the canopy around the corner for extra coverage. FTL developed a radial column grid to negotiate the corner yet able to attach to the orthogonal column grid of the building. Another feature of the project was that no one would be using the terrace in hurricane force winds, so FTL designed the canopy to be easily demount-able by the facility crew in case of extreme high winds. Finally FTL also designed all the steel to be axially loaded so bending was minimized and the column and tube sizes were able to be reduced.
What were the results of the project?
The project has been a success since it opened last fall and it has become a popular place for dining and gathering. It's a cool space and people want to hang out there.
Content is submitted by the participant. IFAI is not responsible for the content descriptions of the IAA award winners.
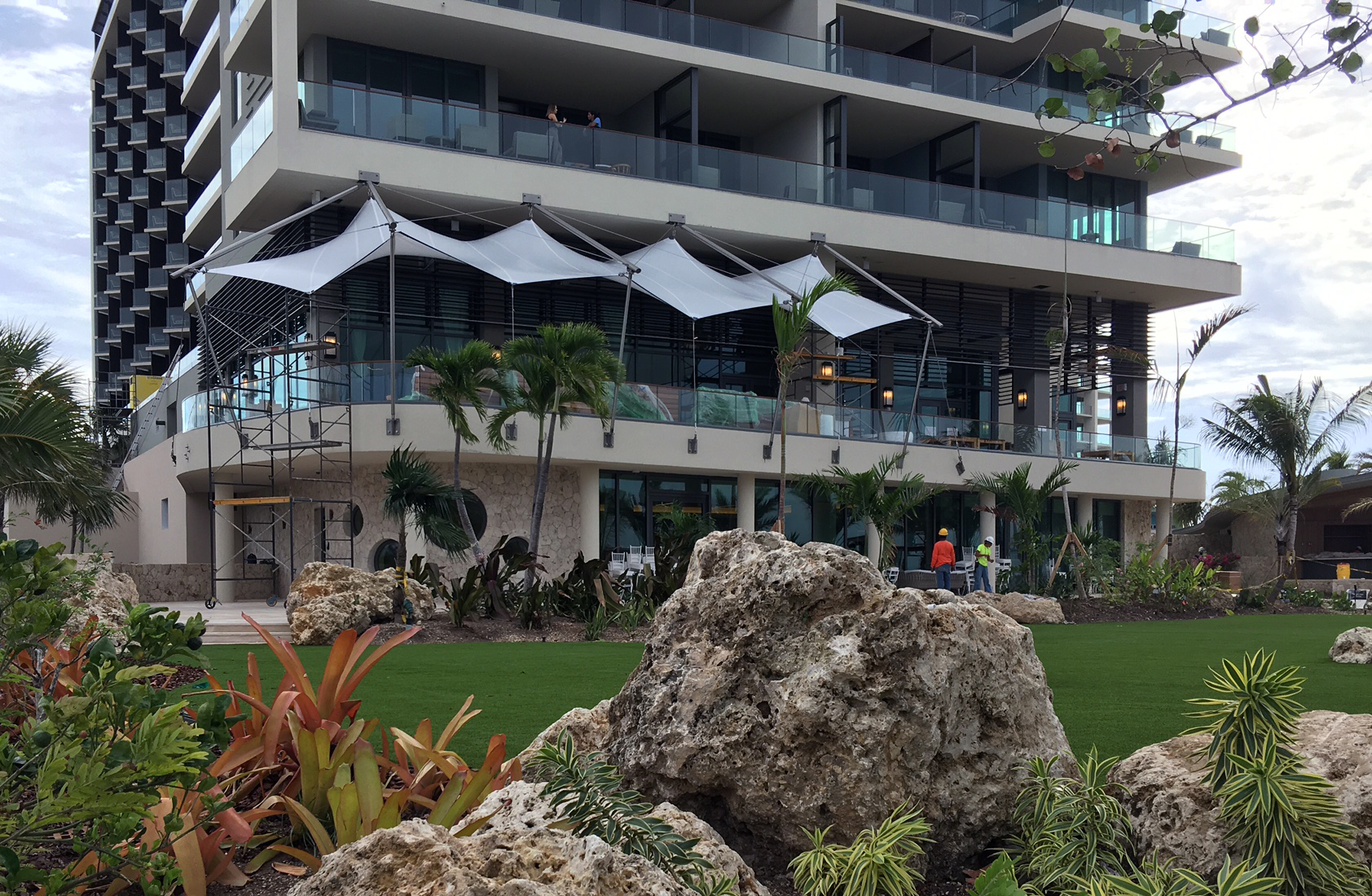
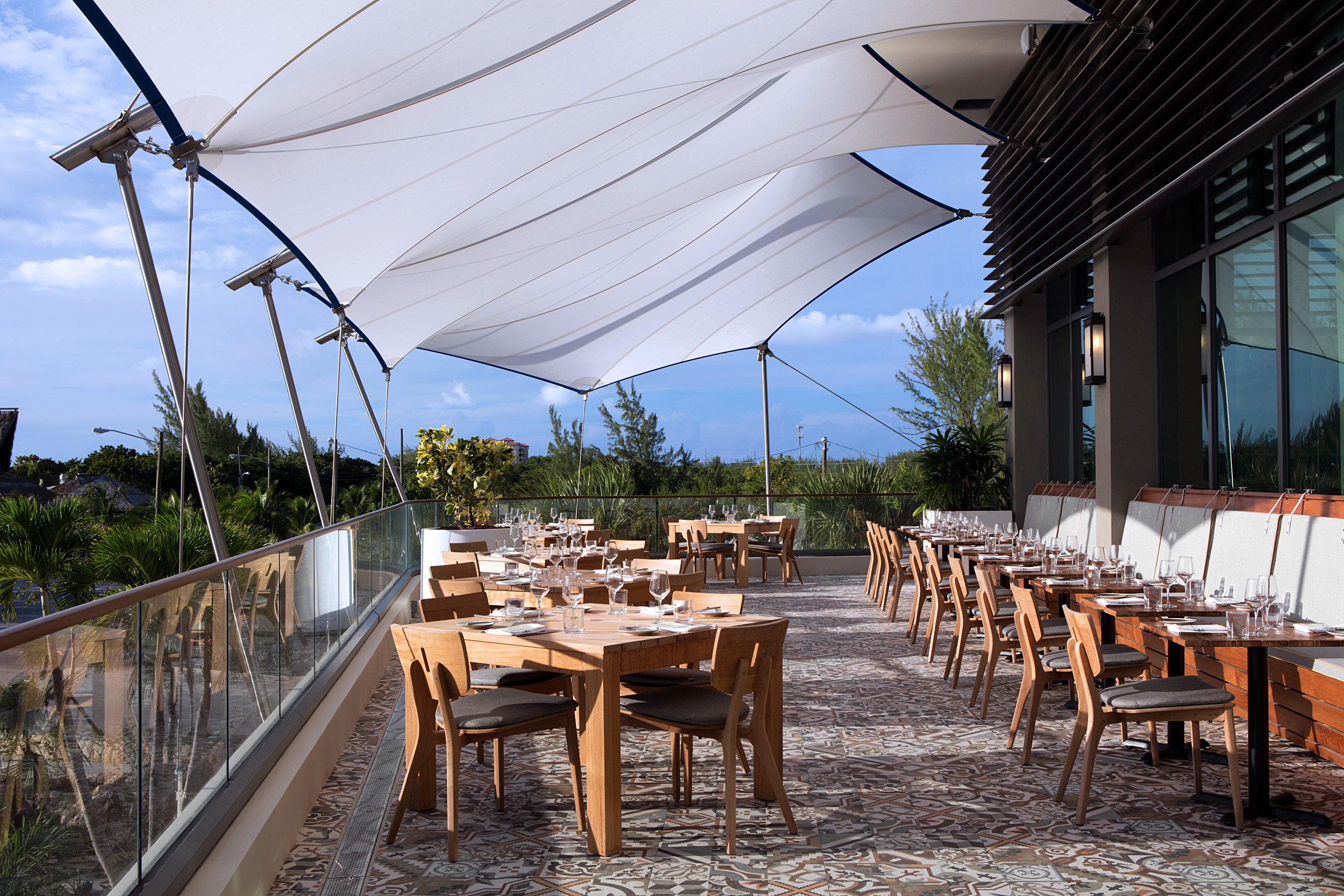
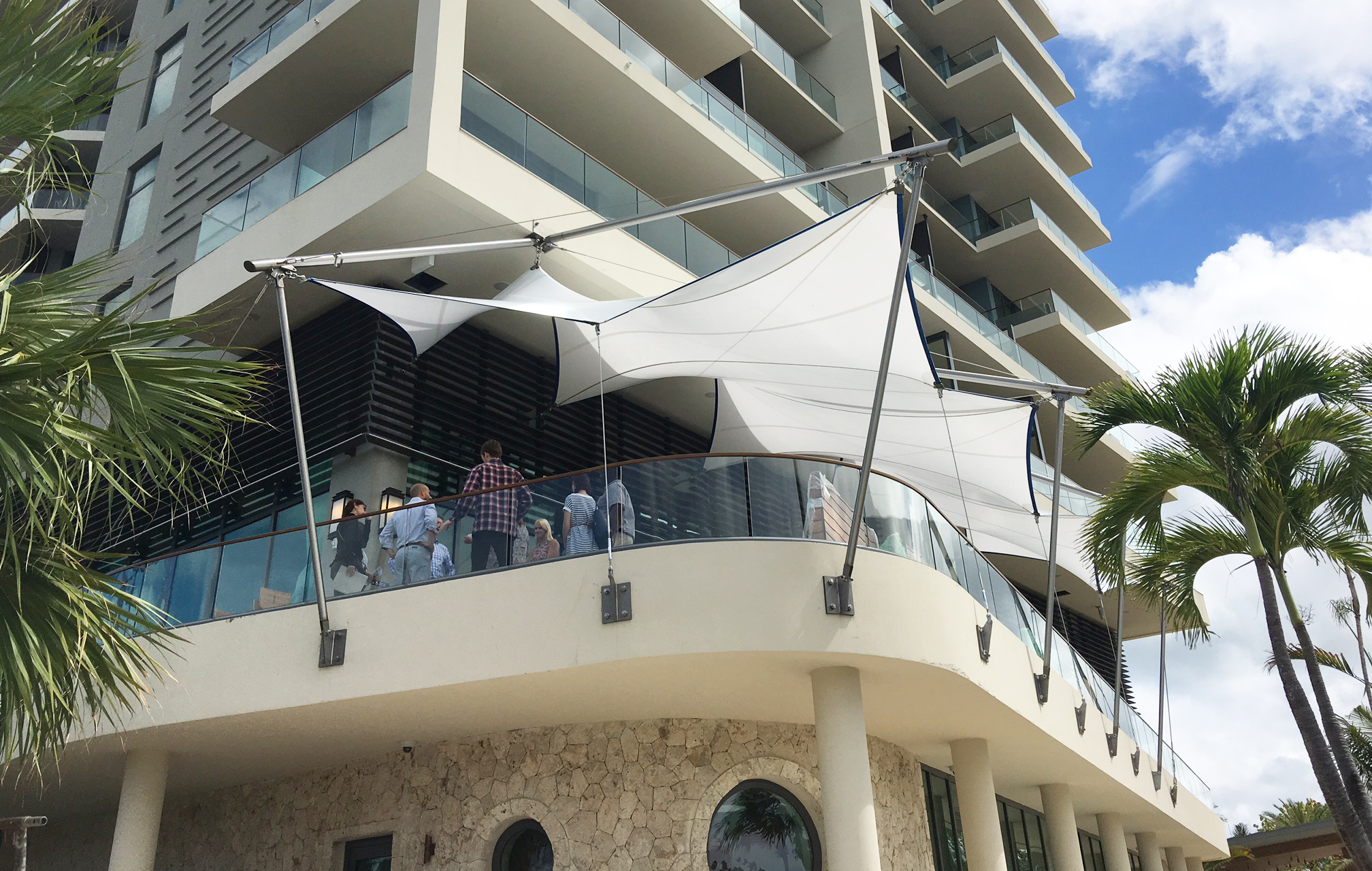
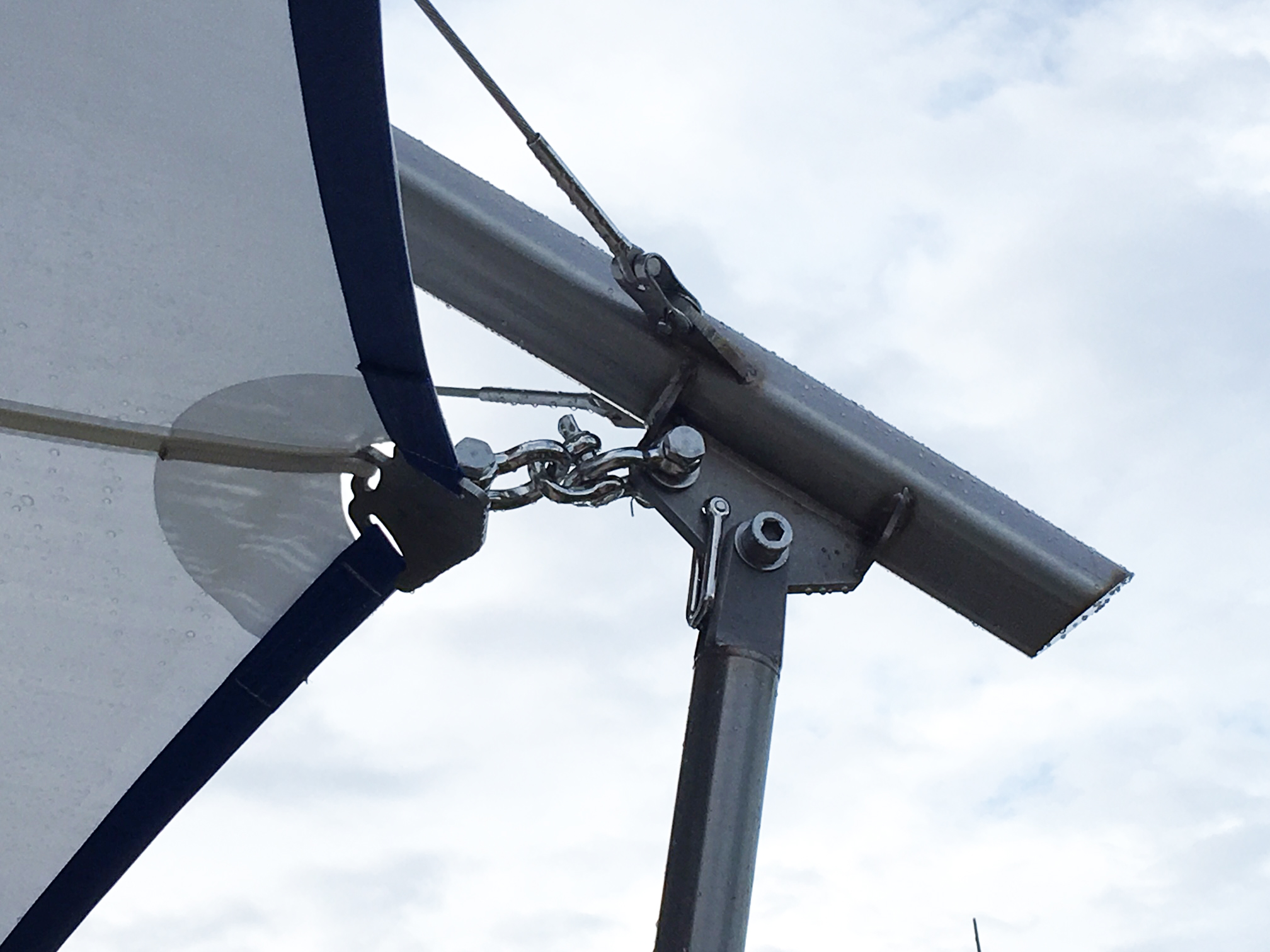
 TEXTILES.ORG
TEXTILES.ORG



