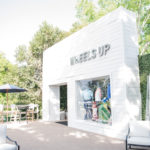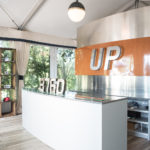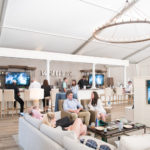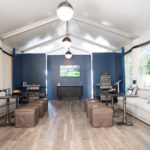Company:
Beachview Tent Rental Inc. Brunswick, GA
Project Details
Fabric 1
Vinyl
Producer:
Losenberger US LLC
Supplier:
Losenberger US LLC
Fabric 2
OTHER
Producer:
OTHER
Supplier:
OTHER
Design Name
Elizabeth Veal
Design Company
Beachview Event Rentals & Design
Fabrication Name
Sebastian Alonso
Fabrication Company
Beachview Event Rentals & Design
Graphics Name
Kent Harrison
Graphics Company
CopyRight Inc
Project Manager Name
Emily Brown
Project Manager Company
Beachview Event Rentals & Design
Installation Name
Keith Cothren
Installation Company
Beachview Event Rentals & Design
Please describe the project specifications
Beachview Event Rental & Design's team erected a 15 meter structure to serve as the primary dining and entertainment space. The tent was decorated with custom Scalamandre draperies, Schumacher pillows and hand selected custom furniture. Guests entered the hospitality house from a 12 x 15 deck adorned with Serena & Lilly and Restoration Hardware outdoor furniture; from there, guests were ushered into a nicely appointed 6 meter structure for check-in. The check-in lounge offered guests refreshments and tournament viewing space. A biergarten which was accessible from the main structure and lounge served as the open-air entertainment space where guests could enjoy live music, the tournament telecast and bar service.
What was the purpose of this project? What did the client request?
The objective was to build a world class hospitality venue that felt like a permanent structure for Wheels Up members, guests and prospects to enjoy during tournament play at The Masters. To accomplish this task the client requested that we build a custom facade, install wood flooring, stage the restroom trailers in a manner that resembled an indoor facility and erect a custom bar akin to structures in golf clubhouses. The façade was built to resemble a storefront and included a branded window to showcase their sponsors apparel. The wood flooring was installed on an elevated floor which was installed so the HVAC could be introduced through the floor to conceal the equipment from guests and diminish the noise level. The restroom trailer was outfitted with floor to ceiling draping, sconces and furniture to create a club house locker room effect. The bar was built in a modular manner that allows for multiple configurations and was completed with a foot rail, columns and top to complete the stately appearance. The client is a private aviation company which afforded Beachview the opportunity to work alongside their aircraft manufacturer to create custom signage and structures for guest check-in.
What is unique or complex about the project?
The site for the venue is a residential home on a smaller lot which presented the challenge of maximizing every square inch to accommodate approximately 600 guests each day. To complete our task, Beachview built facades to mask generators, a wall covered in grass cloth to mount a television and a temporary driveway out of duratrac. The finished project wrapped around the exterior of the house to conceal the residential dwelling from guests. The venue was open to guests from 7 AM to 7 PM which created the challenge of heating/cooling the space appropriately for varying crowd sizes and weather conditions. In addition to the ducted HVAC units inside, the outdoor spaces were equipped with stainless steel patio heaters.
What were the results of the project?
The end result of this event was an aesthetically pleasing event space for all Wheels Up members and guests to enjoy live entertainment, tournament viewing, and catering service. The client noted that for the past four years Beachview Event Rental & Design has been tasked with raising the bar from the previous year’s event and this year was a resounding success. The design flowed seamlessly; everything was beautiful and served a purpose.
Content is submitted by the participant. IFAI is not responsible for the content descriptions of the IAA award winners.
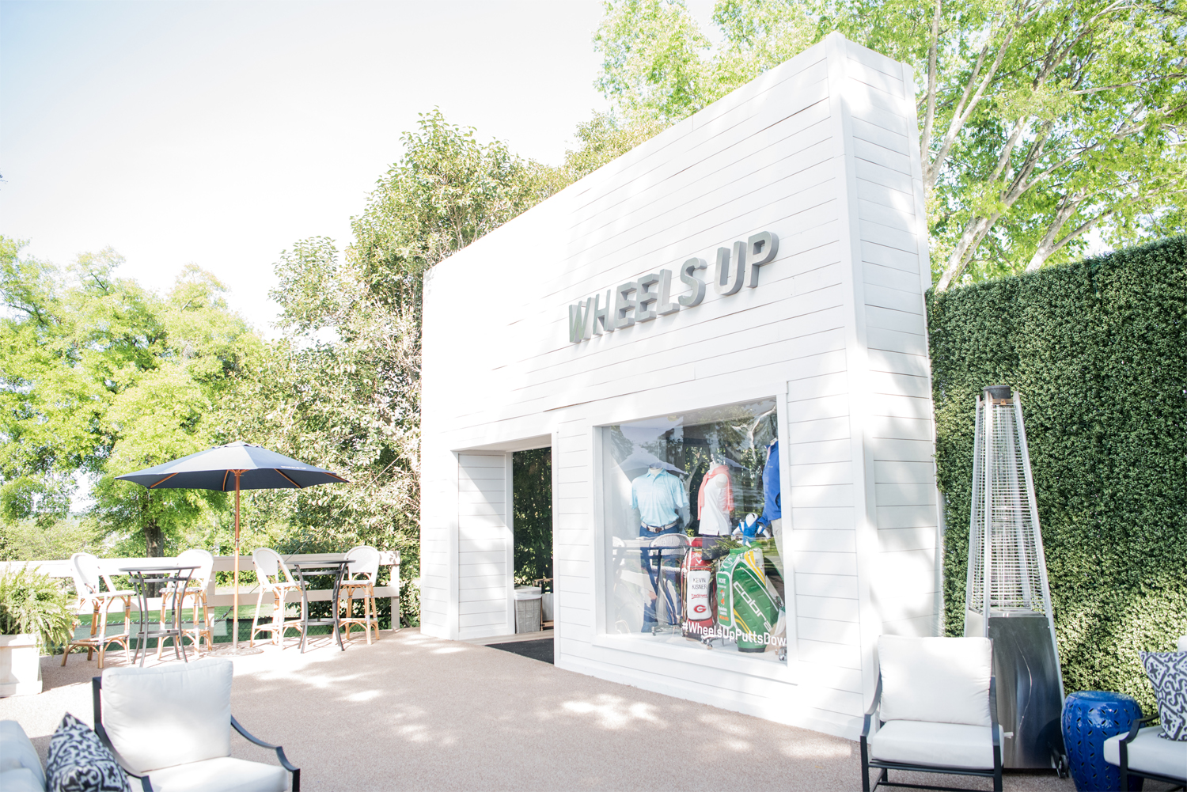
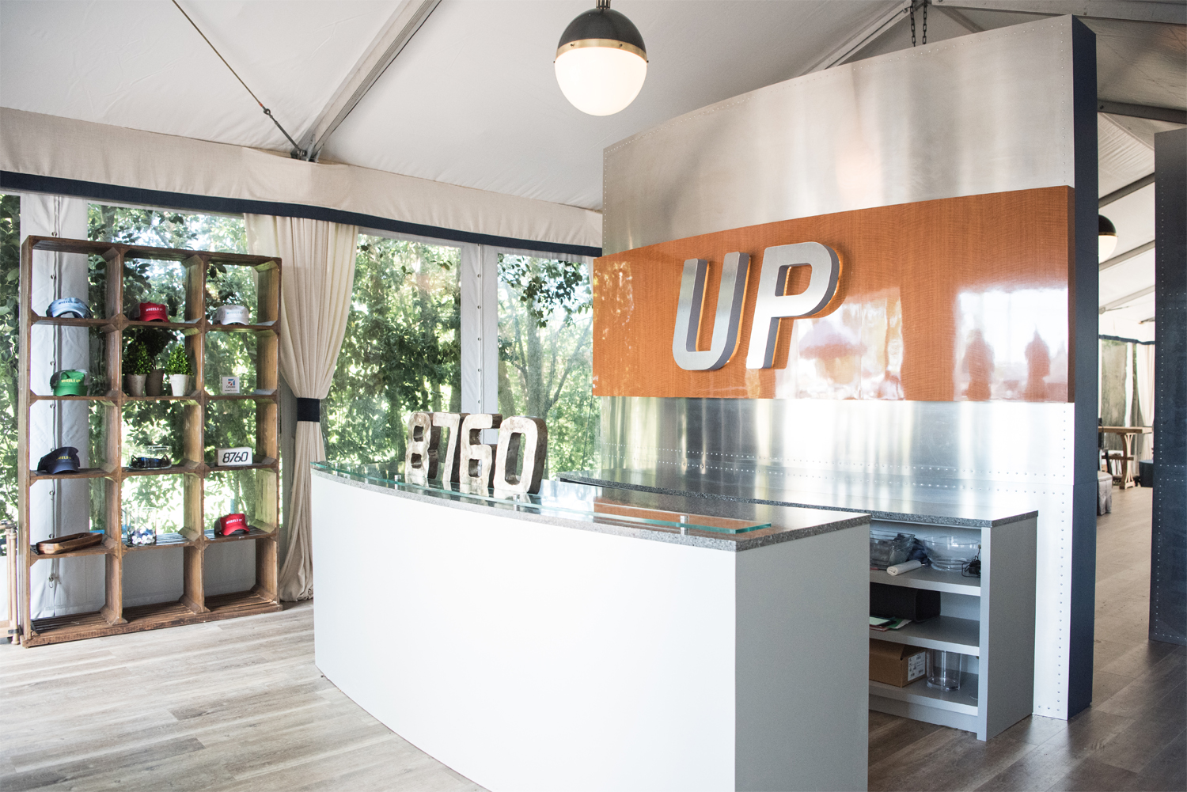
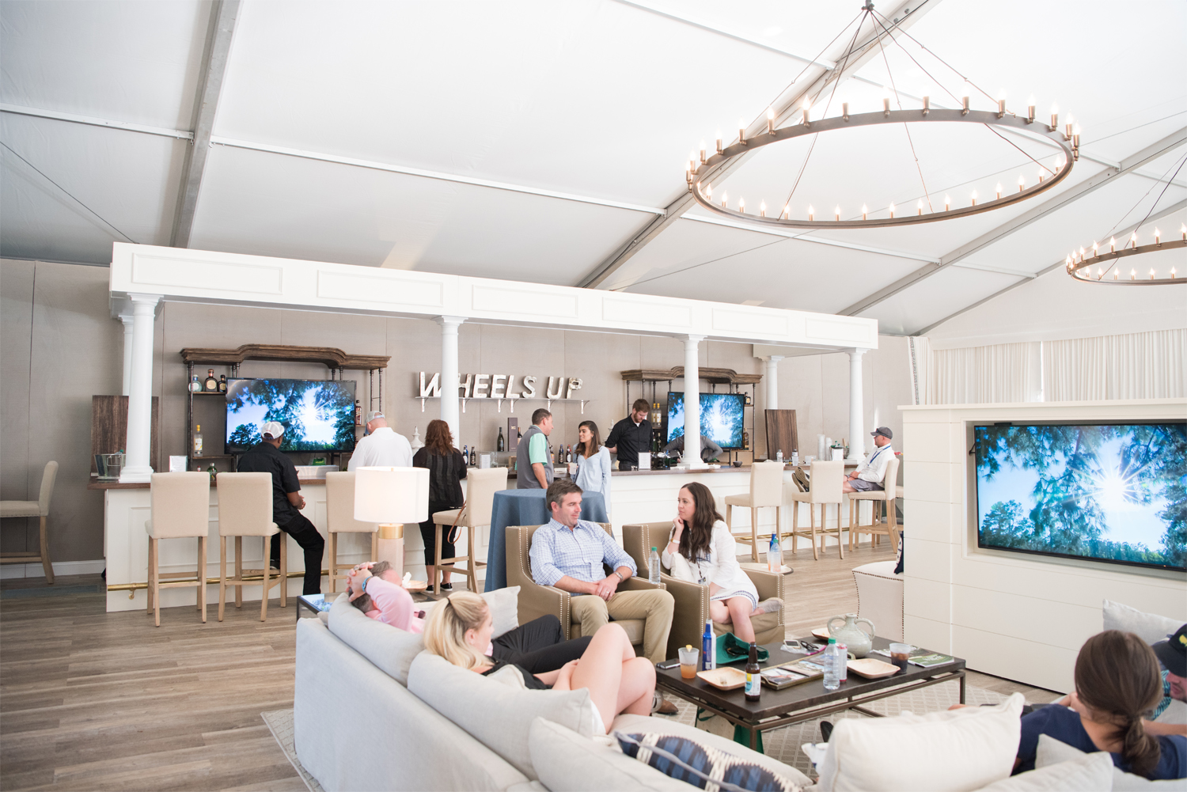
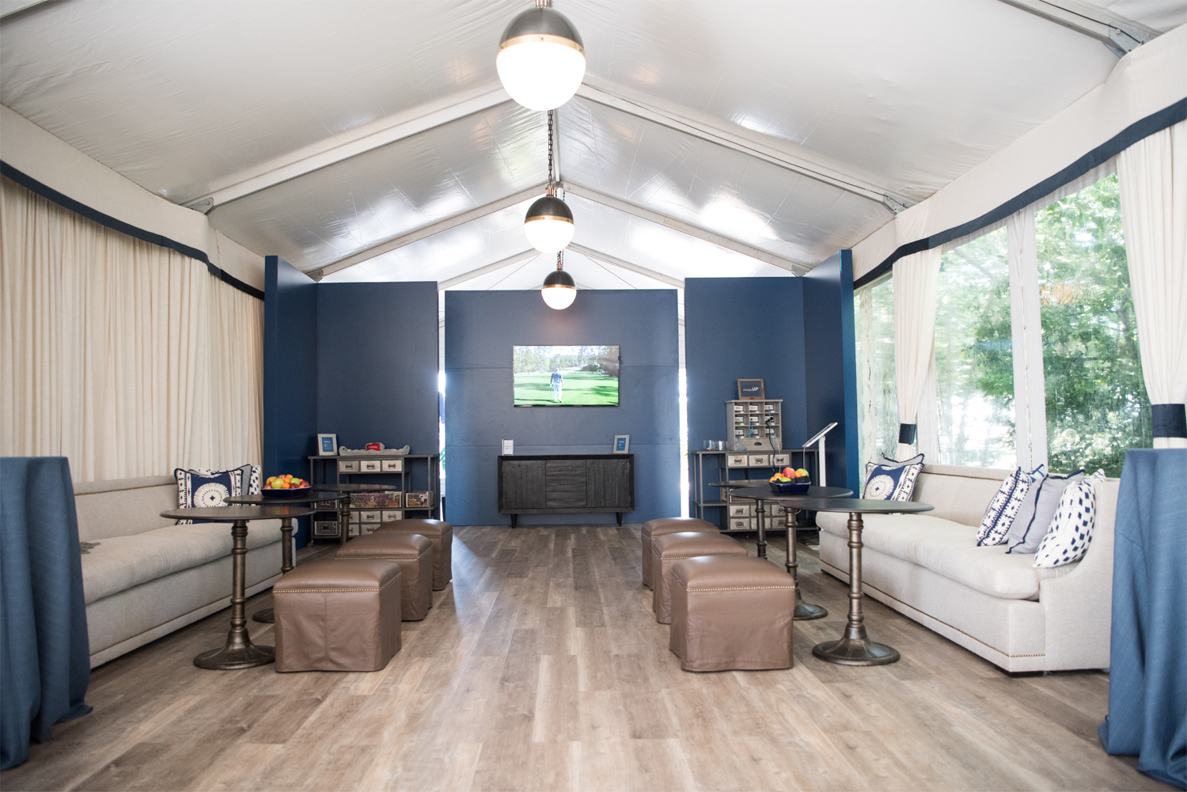
 TEXTILES.ORG
TEXTILES.ORG



