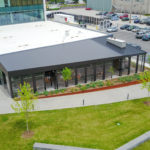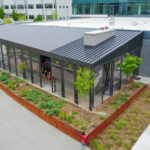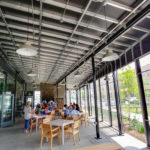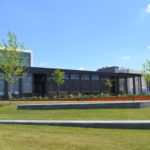Company:
Lawrence Fabric & Metal Structures Inc. Saint Louis, MO
Project Details
Fabric 1
Ferrari 502
Producer:
Serge Ferrari North America Inc.
Supplier:
Trivantage LLC
Engineer Company 1
DOTEC
Design Company
Lawrence Fabric & Metal Structures, Inc.
Architect Company
Casco Architects
Fabrication Company
Lawrence Fabric & Metal Structures, Inc.
Subcontractor Company
Vogel Sheet Metal
Project Manager Name
Richard Wages
Project Manager Company
Lawrence Fabric & Metal Structures, Inc.
Installation Company
Lawrence Fabric & Metal Structures, Inc.
Please describe the project specifications
Trapezoid shaped canopy, measuring 1585 sq. ft, 71’ 6” wide at the building, largest projection 30’8”. The bottom of the canopy is 10’ off grade. Posts are 4” x 4” x ¼”, horizontal beams are 4” x 8” x ¼”. 15’ wide standing seam metal is 1824 GA.
What was the purpose of this project? What did the client request?
The building that was being considered for a new restaurant was in a great traffic location but was not large enough. The owners of the new restaurant needed additional seating to support their business model. The owners contacted us for a canopy with enclosures.
What is unique or complex about the project?
The restaurant sports an outdoor wood fire grill and rotisserie with a concrete block chimney in the center of the canopy. The concrete chimney was built around the substructure. For fire code issues a standing seam roof covers 25% of the canopy over the chimney area and the more economical Ferrari 502 covers 75% of the new seating area.
What were the results of the project?
The removable sidewall panels will provide more usable days within the year for comfortable dining than if the sides were left open. The return on investment for the canopy top only is 4 years and ROI for the sidewalls is 1.5 years.
Content is submitted by the participant. IFAI is not responsible for the content descriptions of the IAA award winners.
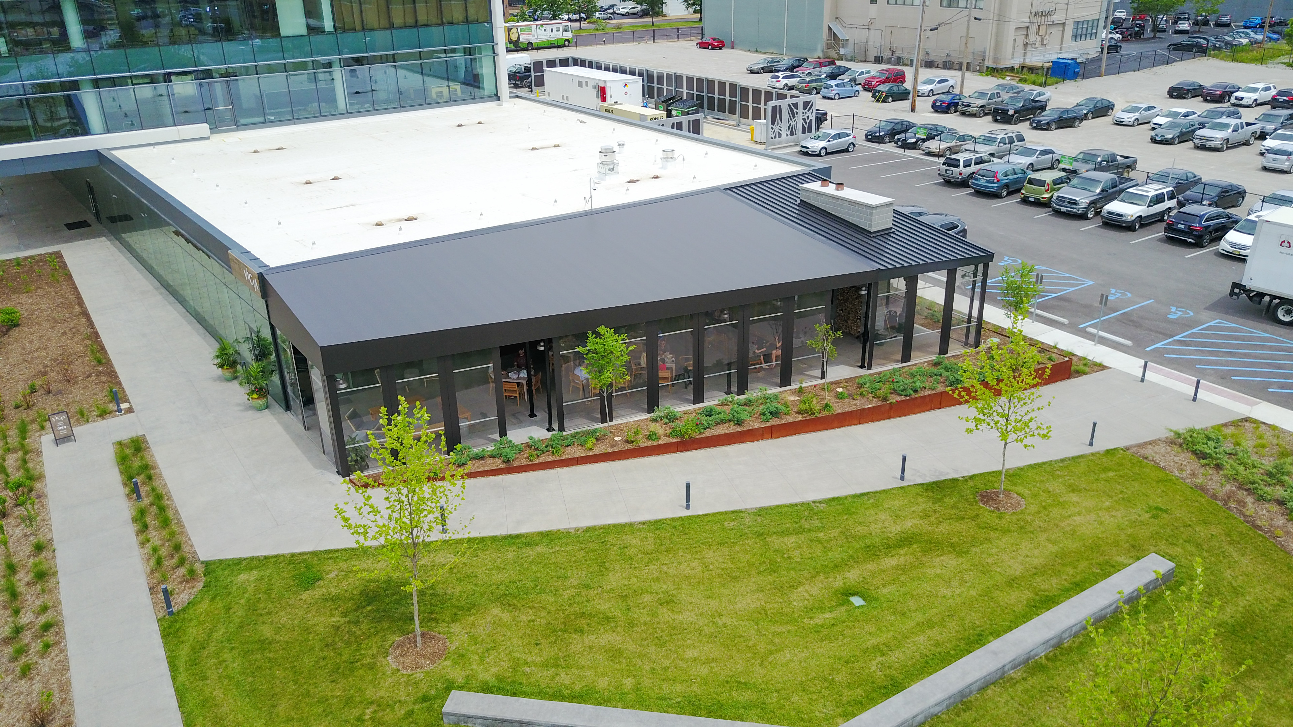
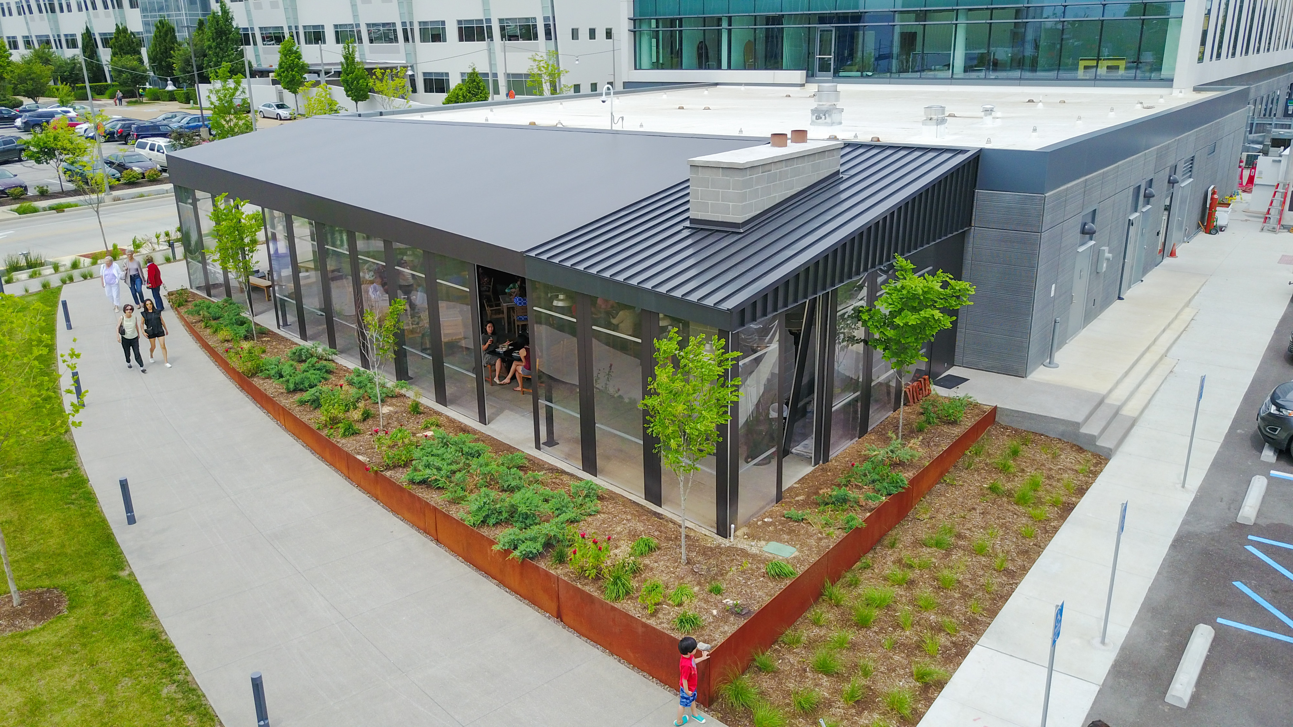
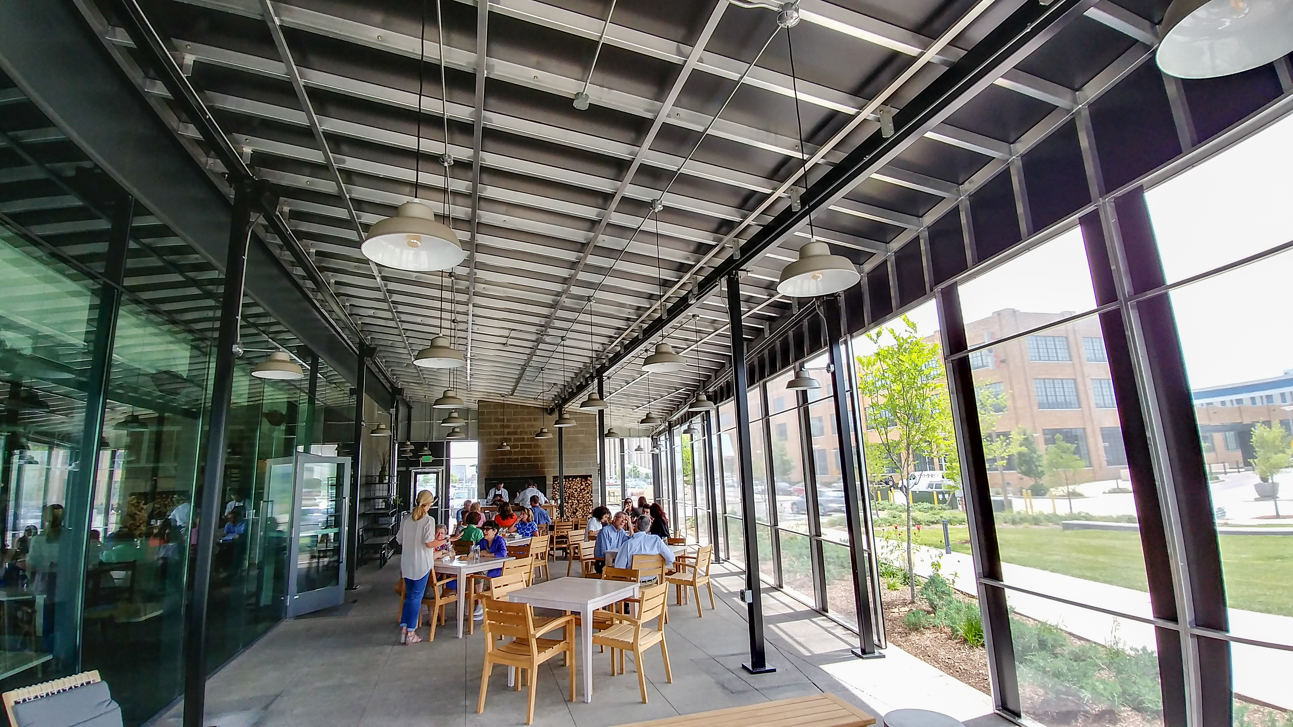
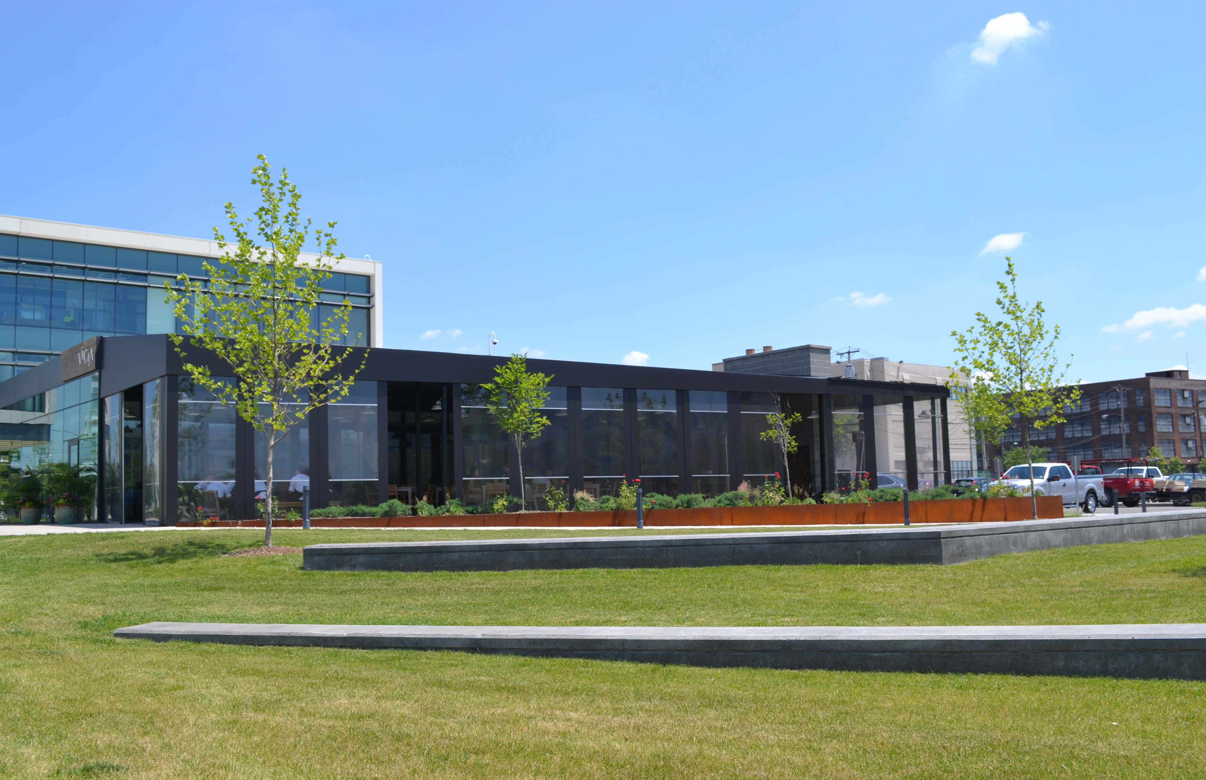
 TEXTILES.ORG
TEXTILES.ORG



