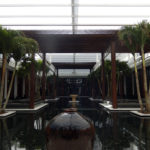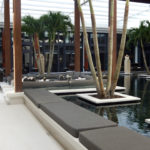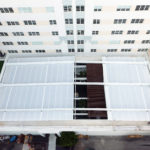Company:
Uni-Systems LLC Minneapolis, MN
Project Details
Fabric 1
Tenara 4T40HF Architectural Fabric
Producer:
SEFAR AG, Architectural Fabrics
Supplier:
SEFAR AG, Architectural Fabrics
Engineer Name 1
Joe Lane
Engineer Company 1
GLR Engineers
Design Name
Peter Fervoy
Design Company
Uni-Systems, LLC
Architect Name
NA
Architect Company
NA
Fabrication Name
Dirk Cos
Fabrication Company
Lightweight Manufacturing
Subcontractor Name
NA
Subcontractor Company
NA
Graphics Name
NA
Graphics Company
NA
Project Manager Name
Peter Fervoy
Project Manager Company
Uni-Systems, LLC
Installation Name
Edwin Gaitan
Installation Company
Florida GC Solutions
Please describe the project specifications
Project scope: Design, supply and installation for the two En-Fold retractable fabric canopy systems and support structure partially supported by two existing structural pergolas within a hotel walled exterior courtyard. The support frame holds up two En-Fold retractable canopies that each measure 57 ft.-4 in. (width) by 60 ft.-4 in. (fully extended) making a total of 6,917 sq. ft., the largest En-Fold installation in the world. Each retractable canopy consists of three drive beams that are spaced 21 ft. on center; each canopy contains 13 fabric panels of ePTFE fabric measuring 57 ft.-3 in. by 4 ft.-6 in. fitted into integrated luff tracks of the fabric support beams, the beams cantilevering beyond the three drive beams on both sides by 7 ft.-7 in.
What was the purpose of this project? What did the client request?
Originally known as the Dempsey-Vanderbilt Hotel, The Setai Hotel lies within the historic Art Deco District of the South Beach end of Miami Beach. The famous heavyweight boxing champion Jack Dempsey was an investor and part owner to the storied hotel, built in 1938. The Vanderbilt/Setai was designed by one of Miami’s star architects of the Art Deco style, Henry Hohouser, who designed hundreds of hotels and residences during the 1930's and 40's in what is now recognized as a “Tropical Deco” style, unique to Florida: typical motifs included pastel ice cream colors, geometric patterns, nautical features like round portholes and ship-railings, neon lighting, chrome and glass block details. The Vanderbilt/Setai fits well within this genre.
The 120-room Setai underwent a major renovation and restoration of the historic features in 2004, including adding a substantial garden court in the rear that is flanked on two sides by the hotel, in keeping with Hohouser’s preference for axial symmetry of building massing and roof-lines that step down from a central high elevation. Part of the renovation enclosed what had been an open garden facing the ocean two blocks away when the Vanderbilt debuted. Over the years the view was gradually obscured at ground level with infill developments that even eliminated the hotel’s private pool, now replaced by a 40-story condo/hotel, The Ocean Suites, also managed by Setai. Although the new Setai re-purposed the enclosed courtyard to make a high-style garden with Asian overtones — complete with palm trees, reflective pools and pergolas — framed views of the ocean remained, from the second floor upward. As the courtyard faces east to the ocean, Florida’s legendary sun plays a big role in heating up the space, in spite of some shade from palms and pergolas. For these reasons, Setai management requested retractable shades to fit snugly over much of the courtyard to maximize guests’ comfort and enjoyment of the space.
What is unique or complex about the project?
The design team with the client explored numerous options for covering the open garden courtyard, eventually settling on a split canopy approach that divided the opening transversely, with two equal-sized fabric canopies that fill the space in the narrow direction, and retract to the sides in the long direction. The challenge, however, was finding adequate structural tie points to anchor the system in a way that prevented any torsion or racking.
Complicating the issue were two permanent wood pergolas that flank the center of the space in the short direction. Because the En-Fold system operates with fabric panels that fold as it retracts, hanging down a certain distance, the pergolas needed to be shortened by 3.5 ft. in order to provide operational clearance and to lower the overall height to maintain the ocean views from the second floor guest suite windows.
The structural system that supports the En-Fold system is a creative solution that relies on the structure of the existing pergolas – although wood framed, the 16 support columns, in four sets of four column pairs, are steel and required a great deal of cutting and welding to shorten them to accommodate the shade system. Four steel trusses were welded to the top of the shortened pergola columns to span transversely across the space down the center-line where the ridge beam is located. Vertical steel struts welded to the center of each cross truss extend support up to the ridge beam, completing the structural system and thus avoiding the need for any additional columns in the courtyard. The ends of the supporting drive beams are tied to the side walls by ledger beams that anchor directly to the concrete columns within the hotel’s walls. A short “kicker beam” extends from the East end of the ridge beam down to the courtyard wall to stabilize the system in the lateral direction.
The standard En-Fold system is designed to either fully extend or fully retract in order to prevent damage to the fabric panels. Loose folds of fabric are not structurally strong and risk tearing, and also fill up with water if left partially extended. As the client requested multiple stopping points on the retractable system, something that up to this point was not possible, the engineering design team invented a new multi-position stop system the maintains fully tensioned fabric in three different positions, thus allowing the two units together to permit a total of 10 different combinations of settings. The patented drive mechanism applies precise biaxial pretension to the fabric membrane to make a truly lightweight tensile structure.
The standard En-Fold system is designed to withstand up to 30 psf wind loads; the Setai Hotel system was engineered for 22.8 psf wind loads and to withstand wind speeds of up to 60 mph in the fully deployed (multi-stop) positions and can withstand hurricane force winds in the fully retracted position.
What were the results of the project?
The innovative solution of multi-stop positions, coupled by a sophisticated control management system (including tie-in to the fire/smoke detection system, automatic emailing of operational data to Uni-Systems’ technician), and a cloud-based software system that facilitates remote technical support, produced a project the client greatly appreciates. The multi-stop innovation helped the project overcome an extremely difficult codes approval process (South Florida’s code requirements are notoriously restrictive), and contributes to a beautiful hotel garden that has become a fully functioning cool oasis that all guests can enjoy.
Content is submitted by the participant. IFAI is not responsible for the content descriptions of the IAA award winners.
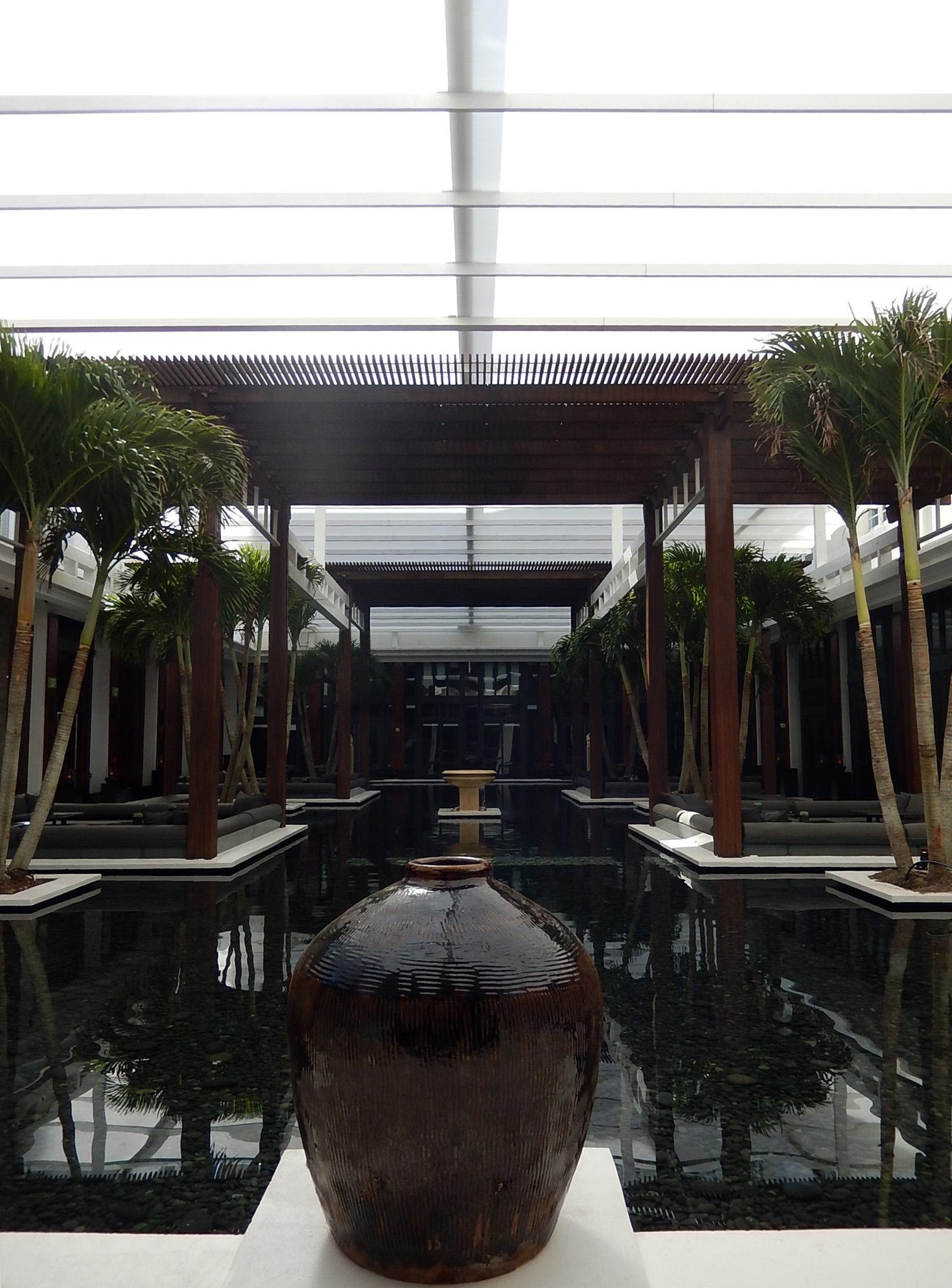
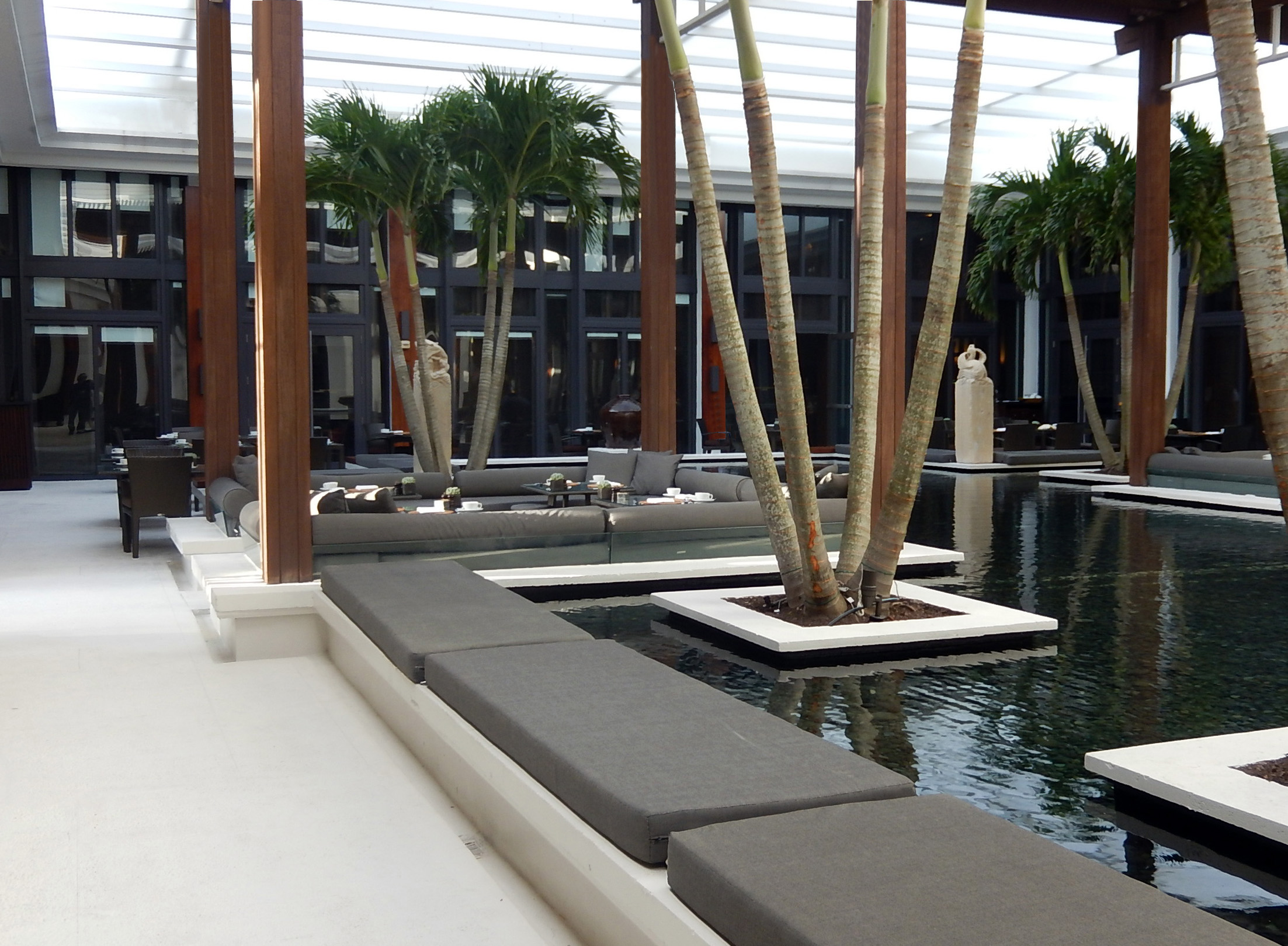
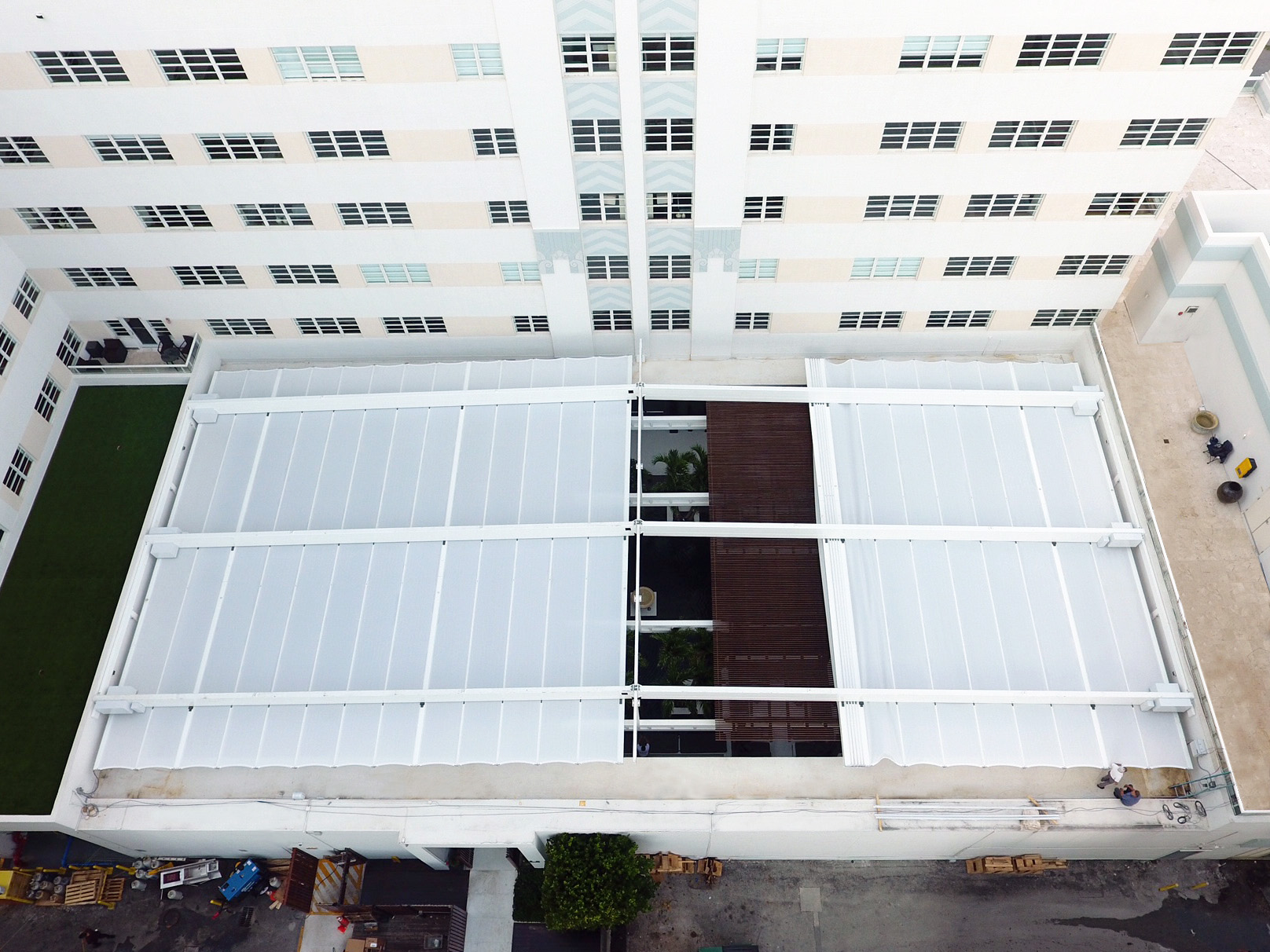

 TEXTILES.ORG
TEXTILES.ORG



