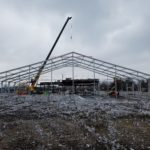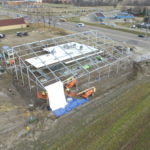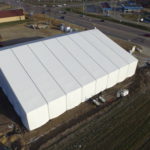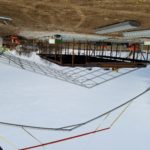Company:
Traube Tents & Structures Columbia, IL
Project Details
Design Company
Traube Tents & Structures
Fabrication Company
Losberger
Project Manager Company
Traube Tents & Structures
Installation Company
Traube Tents & Structures
Please describe the project specifications
Project was a 40 meter by 40 meter structure with 5.4 meter leg height. Structure was installed over an active work site with lighting, walls, and heat to provide a controlled working environment. The construction site contained an approximately 4,000 square foot building under construction and some covered drive thru lanes. Concrete pours were also covered for the drive thru space and parking areas.
What was the purpose of this project? What did the client request?
The client was looking to expedite their construction process after experiencing many weather delays. This was a consolidation of several locations into one which made the timing of construction critical. Expiring leases and construction delay costs were a couple of the main driving factors in the decision to cover the site. After an initial site visit we recommended covering the entire site to allow for lifts and other machinery to access perimeter of the building. This would also allow deliveries to take place under cover ensuring there would be no further weather delays.
What is unique or complex about the project?
Construction sites are almost always unique and challenging environments to work in. From the mud, dirt, and dust to the endless activities like lifts, deliveries, meetings, and more. We're more accustomed to setting up the event before everyone gets there and removing it after everything and everyone are gone. This was more like setting up the tent while the party was being setup underneath it and then removing the tent while the party is going on.
On day one trusses were built adjacent to actual building site, staged, and stacked to be craned into place. Base plates were set despite having to excavate some areas and build footings in others as the plate locations were excavated by a contractor, but not completely leveled. Over the next two days trusses were flown into place, tops & walls installed and heat was ready to be fired up. Of course the day of completion it was nearly 70 degrees and sunny, but just wait a few hours. Construction of our structure was completed without us ever having to shut down the active construction site for more than a few minutes if something was flying overhead. We're proud to say the only time the site was shut down for an extended period while we were there was because of snow dusting on day 2 which allowed us to fly in trusses without anyone else on site.
What were the results of the project?
The general contractor and end user were thrilled with the results of the installation and after two months under cover the building opened long before expected. The site was fully enclosed allowing construction and concrete pours to take place regardless of the Midwest winter taking place outside. The contractor on site indicated that next time they would include us in the initial bid and we should only need the crane on the removal. Looking forward to our next successful building over a building.
Content is submitted by the participant. IFAI is not responsible for the content descriptions of the IAA award winners.
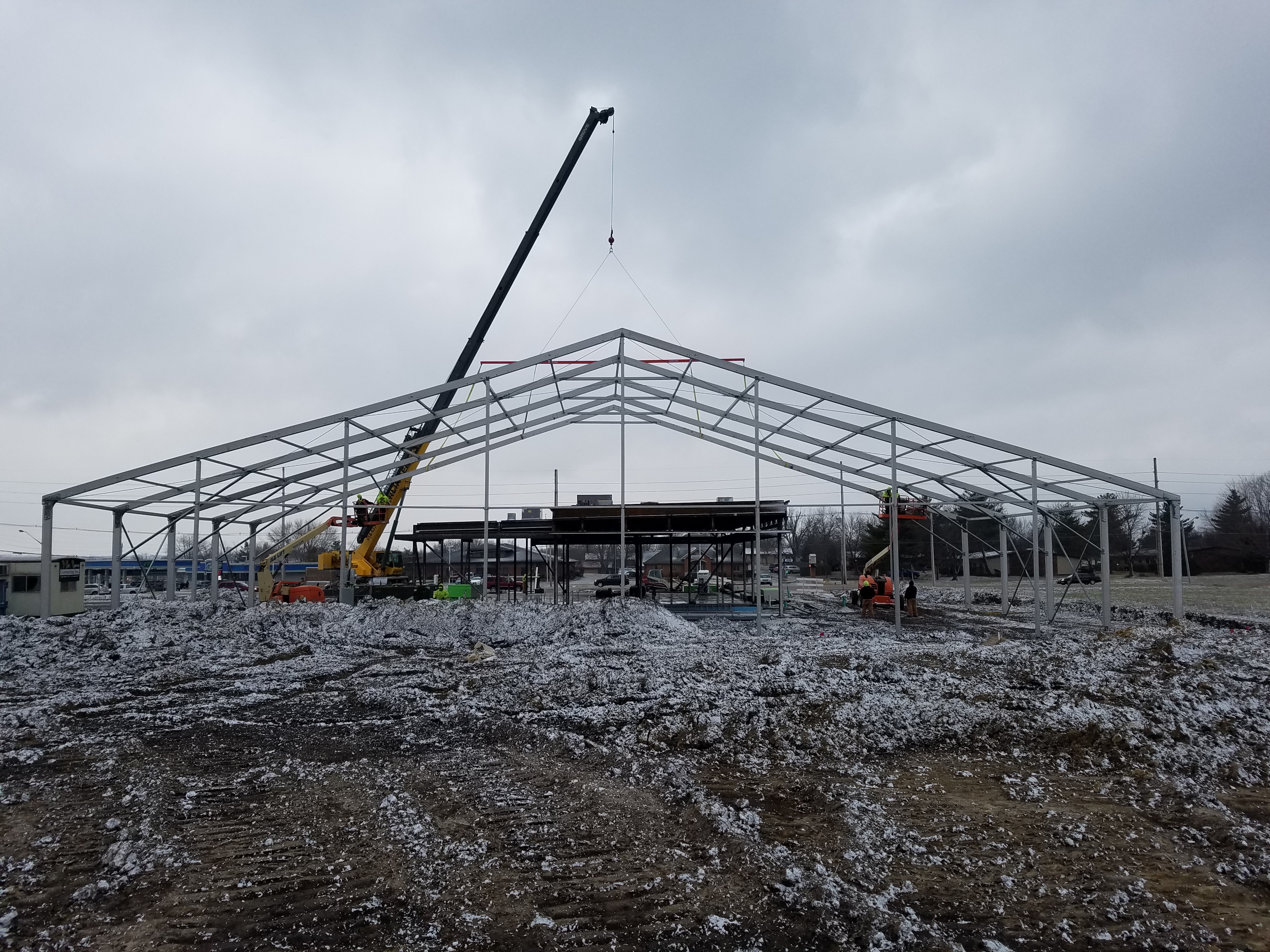
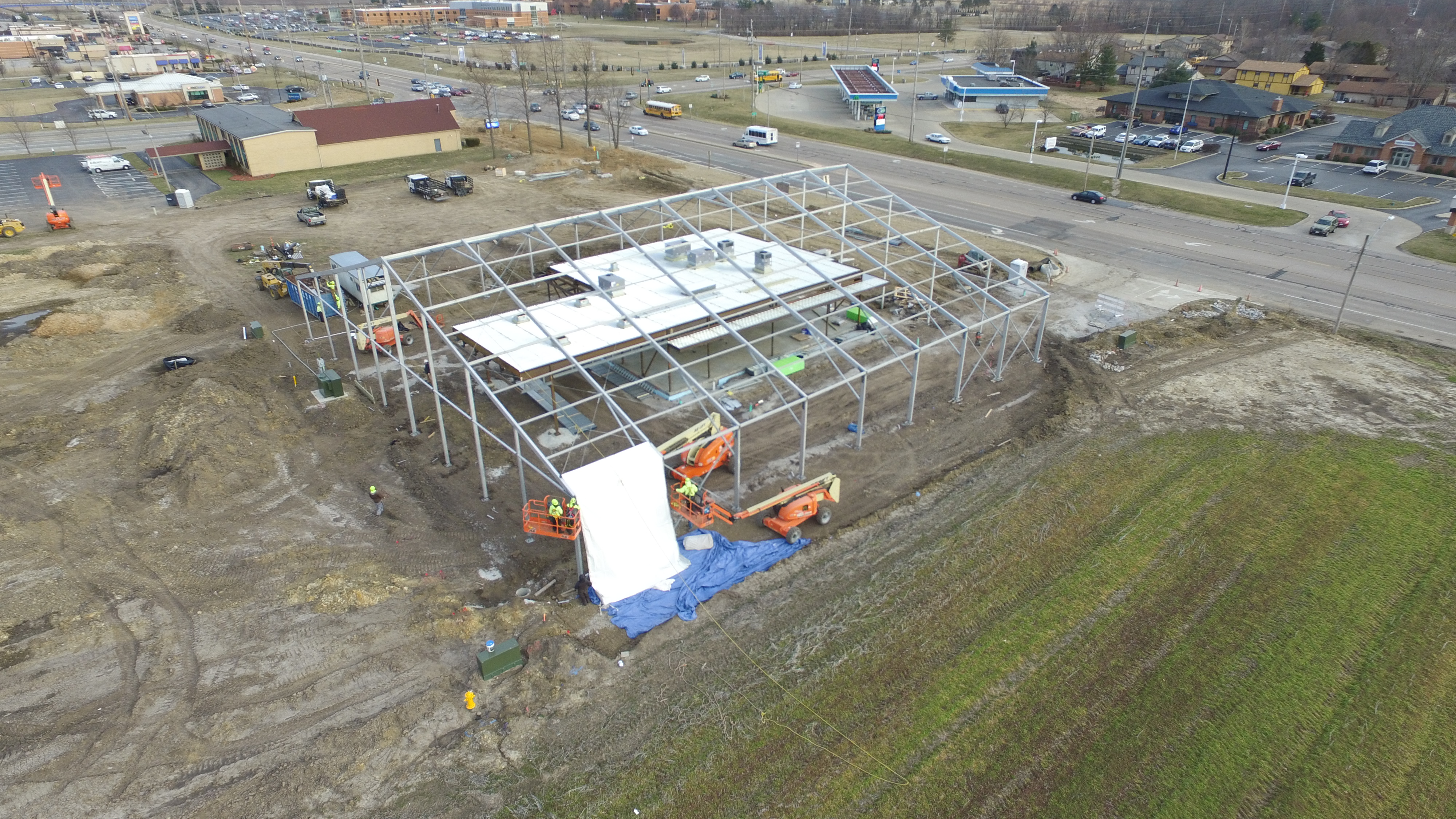
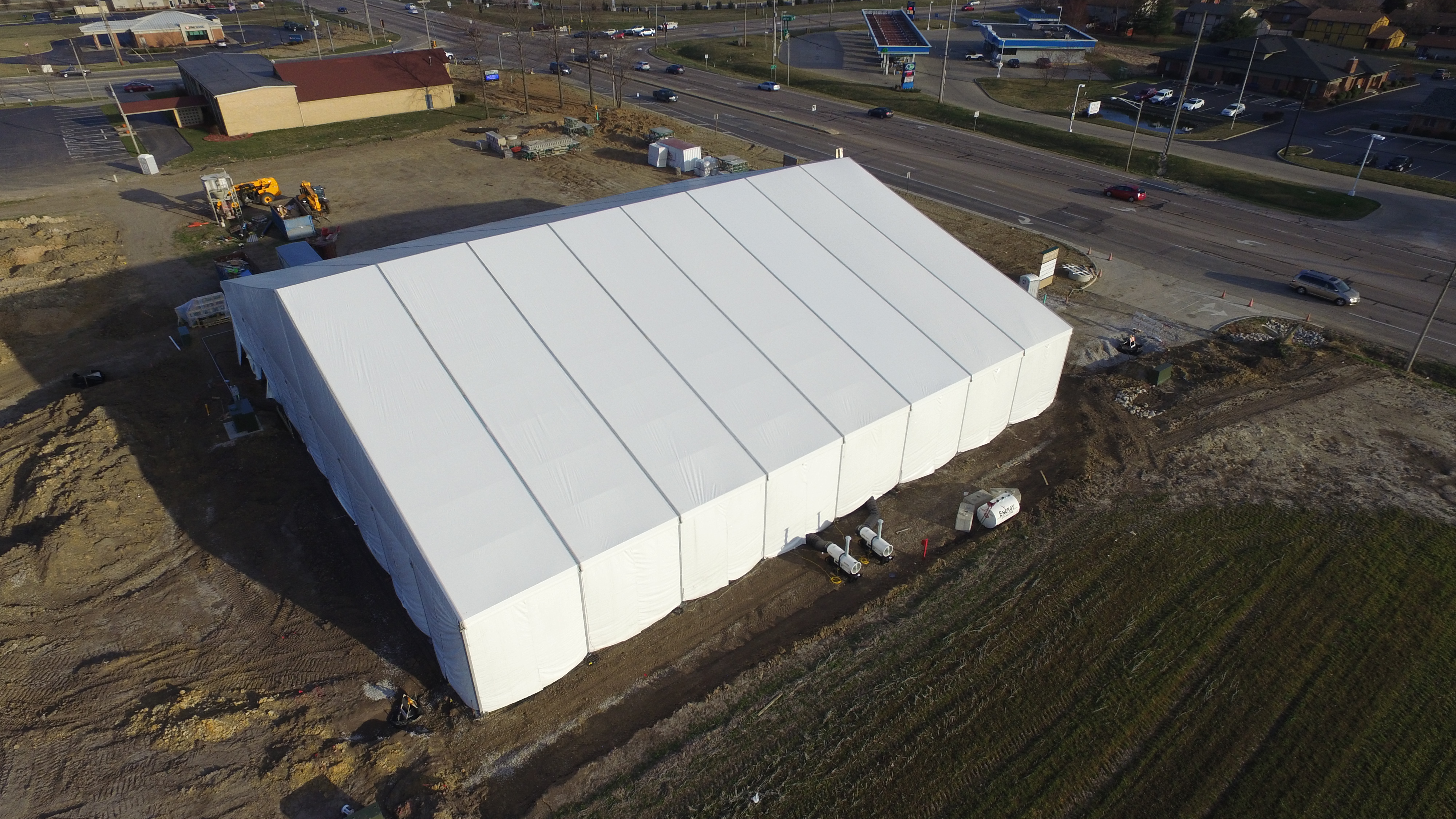
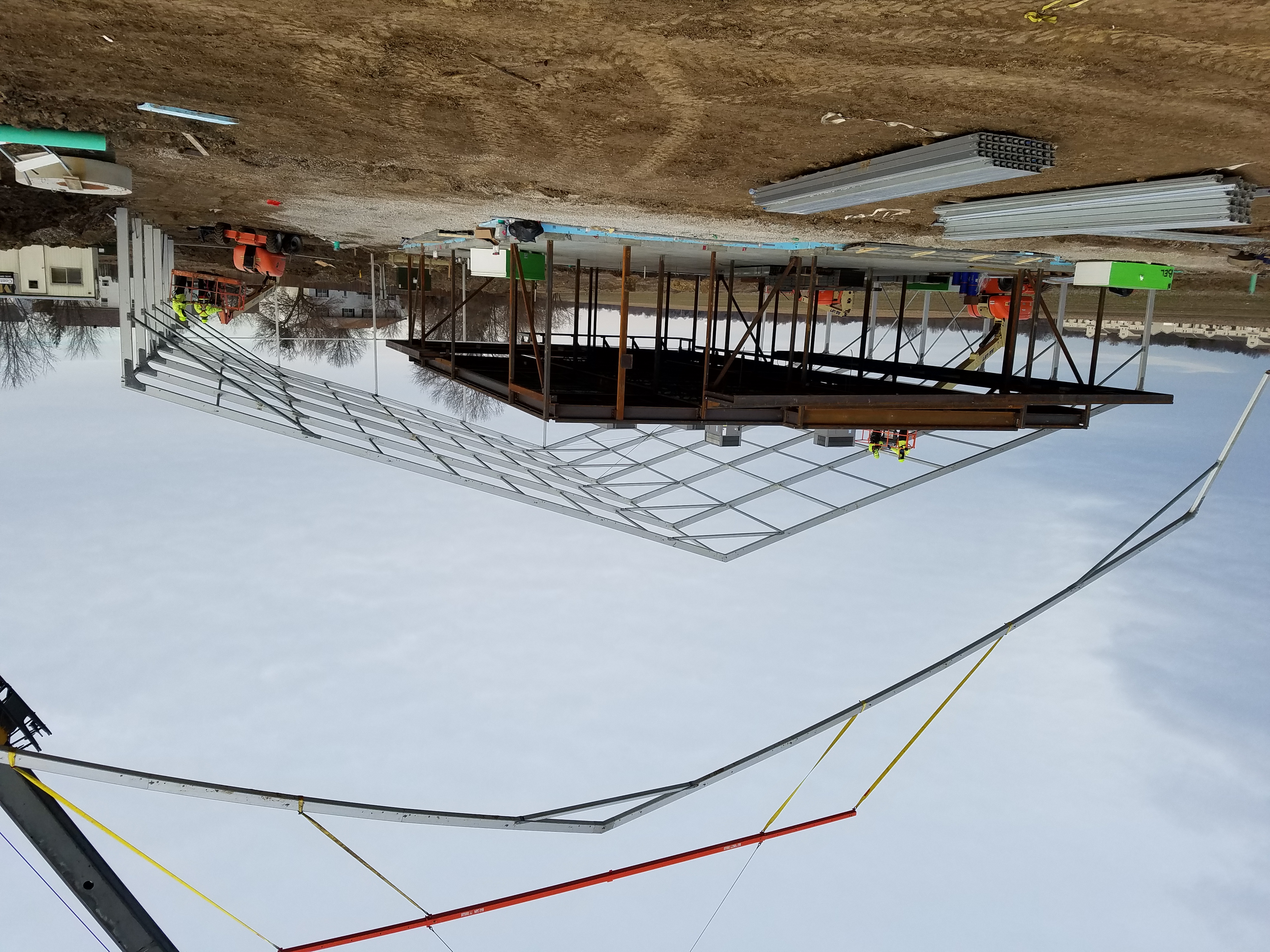
 TEXTILES.ORG
TEXTILES.ORG



