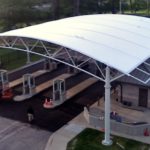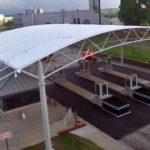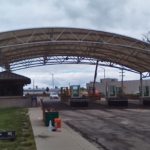Company:
Span Systems Inc. Manchester, NH
Project Details
Fabric 1
Sheerfill II
Producer:
Saint-Gobain Performance Plastics Corp.
Engineer Company 1
Span Systems Inc.
Design Company
Span Systems Inc.
Fabrication Company
Span Systems Inc.
Project Manager Company
Span Systems Inc.
Please describe the project specifications
The project is swooping curved entrance gate canopy in PTFE with a roof system of planar trusses. The structure echoes a similar entrance canopy elsewhere at WPAFB also Designed & Built by Span Systems. The roof shape is meant to evoke the curved lines of an airplane wing, emphasizing the focus on aviation.
What was the purpose of this project? What did the client request?
The owner, the United States Air Force, sought a large, sound and protective canopy for vehicles entering the base and security personnel there to inspect them. They also sought to create a striking visual motif showing the location of the gate and making a meaningful architectural connection to the base and airfields beyond. Incorporating these goals into a tight budget was Span Systems' main challenge ultimately working with the owner to eliminate some design elements while retaining the overall design intent and remaining within budgetary restrictions.
What is unique or complex about the project?
The incorporation of Tensile Fabric into these gate complexes showcases an ideal use for these architectural fabrics. From a practical utility standpoint, the structures provide robust shelter over a large footprint for maximum flexibility of use by personnel assigned to that duty. From an architectural/design perspective the gate is attractive and unique while also incorporating a relevant visual motif. It enhances not only the daily experience of users of the gate but also reinforces the image of the base as a good neighbor in the local community. From a budget standpoint these structures deliver on all levels at a relatively low cost per square foot of covered plan area.
What were the results of the project?
These tensile structure gate installations have proved to be so popular with the owner that it is expected that more of the gates at the base will receive this treatment in the future. While gates are similar in appearance there are also differences. Each one is a custom design following the overall design philosophy but tailored to the individual needs of each gate area and the budgetary goals of each project.
Content is submitted by the participant. IFAI is not responsible for the content descriptions of the IAA award winners.
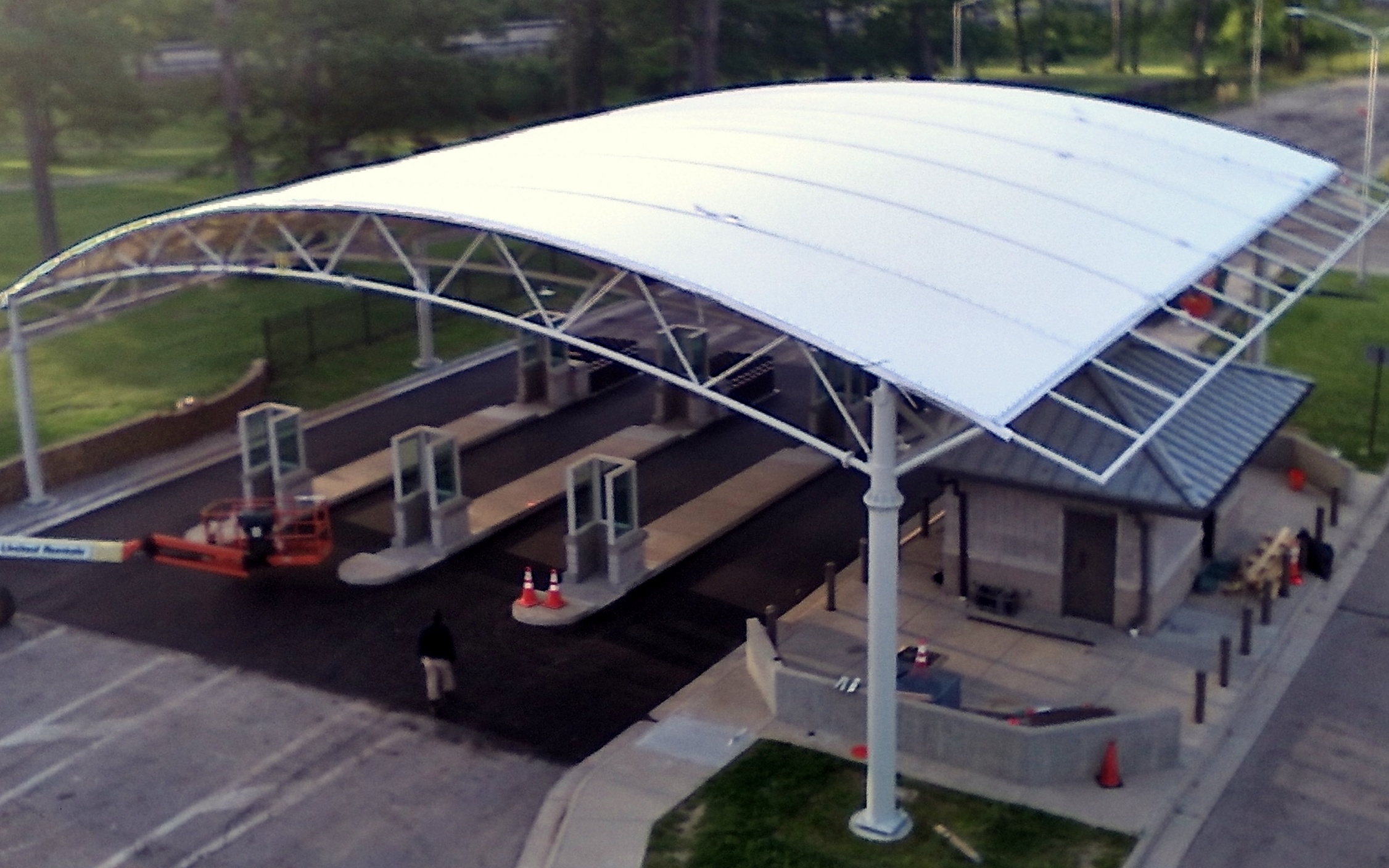
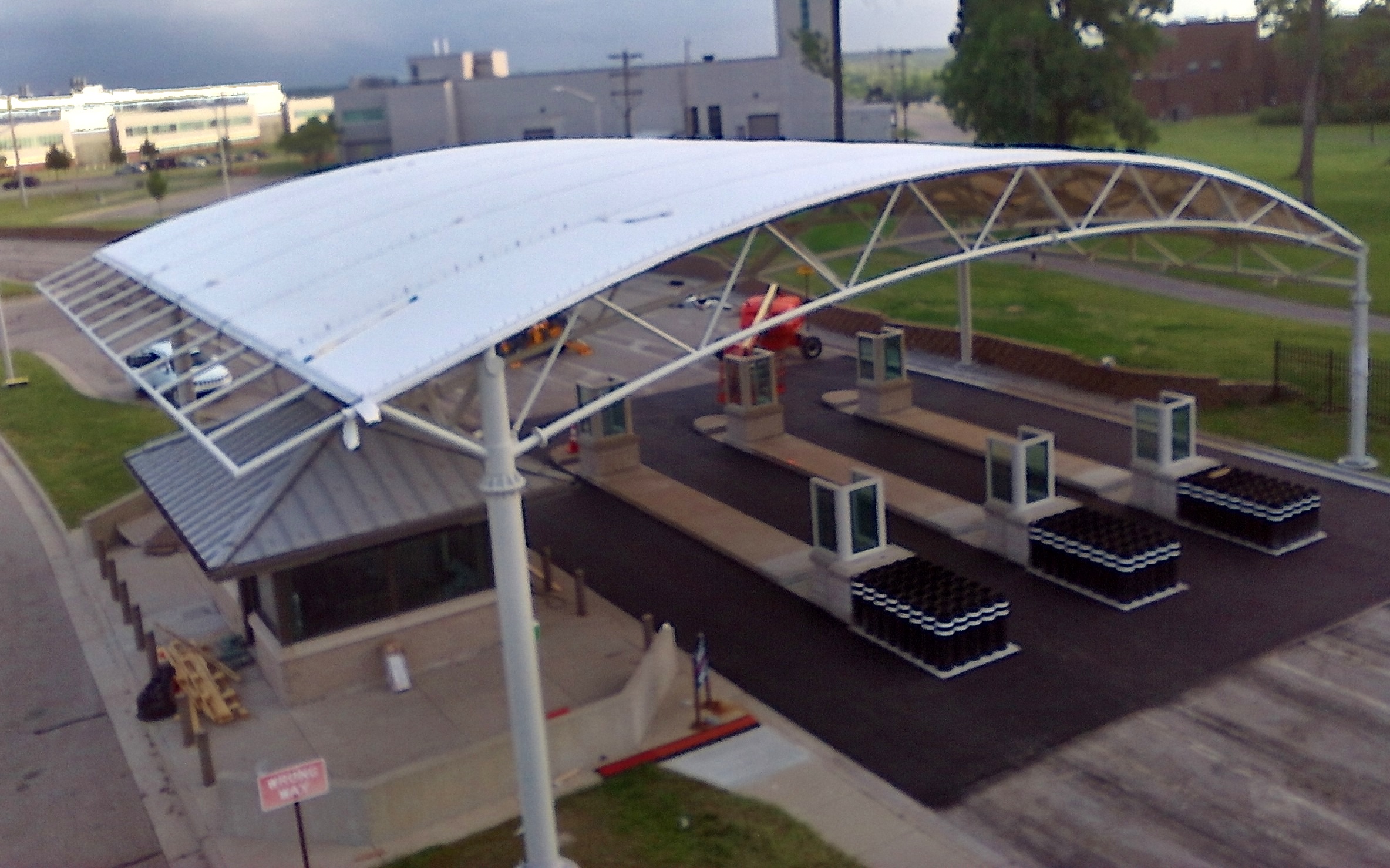
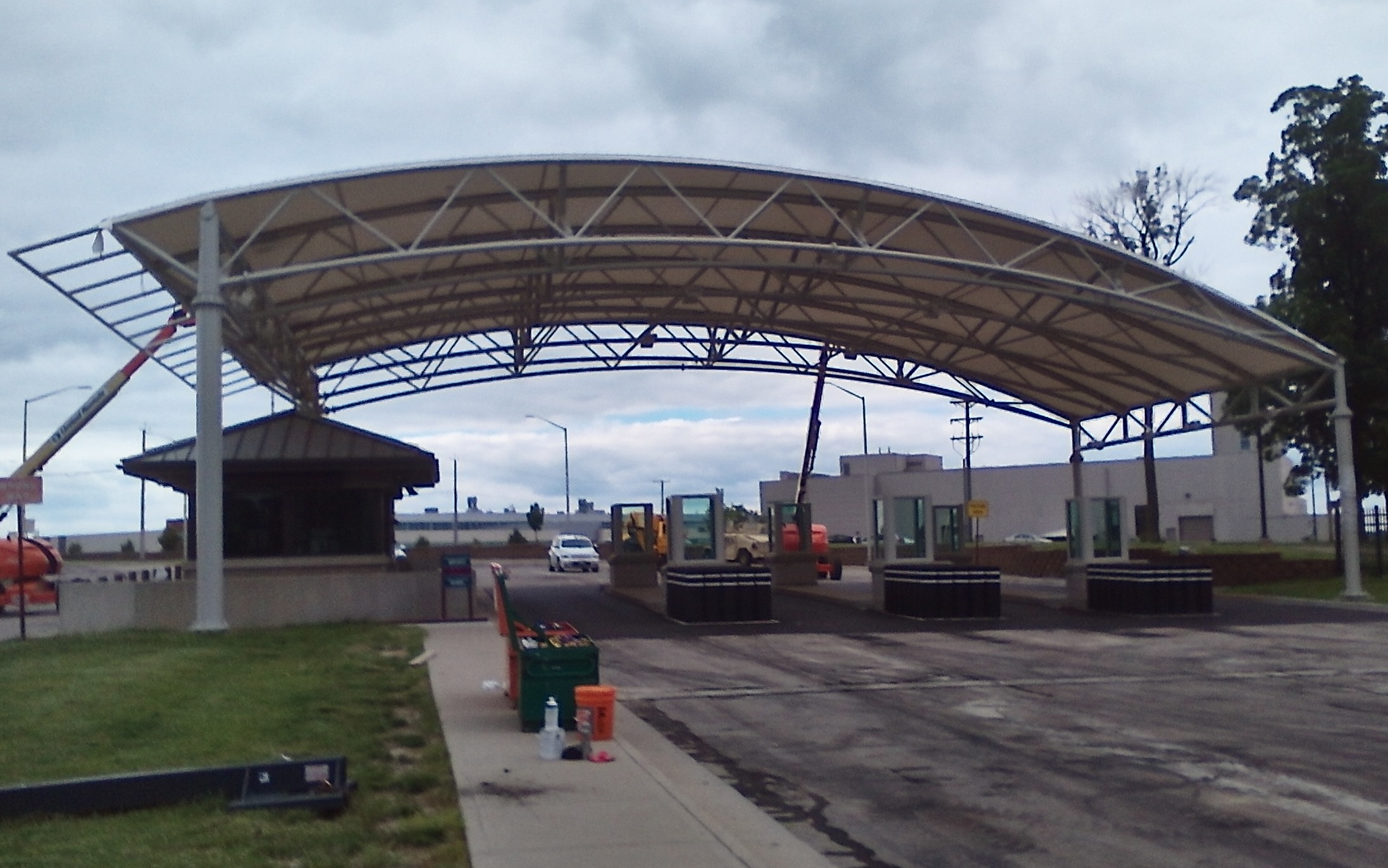
 TEXTILES.ORG
TEXTILES.ORG



