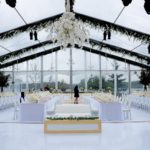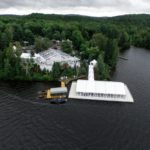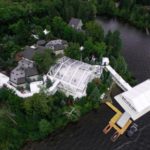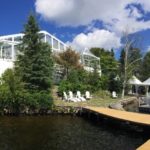Company:
Fiesta Tents Ltd. Saint-Laurent, QC
Project Details
Fabric 1
Duraskin
Producer:
Verseidag Seemee US
Supplier:
Verseidag Seemee US
Subcontractor Name
Water platform supplier
Subcontractor Company
Indy-Co
Please describe the project specifications
At the end of 2015, we were contacted by an event planner to provide our services for a wedding to happen in August 2016. The selected venue was a superb lakeside private property in the well-off neighborhood of Estérel, Quebec.
What was the purpose of this project? What did the client request?
The problem, the property is built on a hill with a significant slope towards to lake and there isn’t enough space on the property to accommodate all the 210 guests. The solution, we optimized every square inch of the property, providing a floor on 14’ high scaffolds over the eternity pool as well as supplying a 52’ x 110’ floating platform on the lake to create additional space for the ceremony. The space was so limited that we had to integrate trees into the flooring and tents.
What is unique or complex about the project?
One of the challenges was the location of the HVAC unit. There was absolutely no space left! So we hid the unit under the floor that we built on 14’ high scaffolds over the pool. To appropriately air-condition the clear top Solar System 60’ x 70’ reception tent, we used vinyl skirting to completely close off the space under the floor and made it air-tight. We used huge amount of air pressure so that the cool air actually came up into the tent above, through the air traps in the floor. To complicate things even more, technicians needed to have access to the HVAC unit under the floor to start and stop the system, so we custom-built a door for easy access.
The key element of this project was to find space for the ceremony. Thanks to a partnership with a local marine products and services company, we provided modular floating docks. Extremely stable, this temporary water platform allowed us to install a 40’ x 75’ Legacy Series tent for the ceremony. Not only did this solve the space issue, but the clients were ecstatic by the idea of getting married on the lake! This was key in making this concept work for the event.
In addition, washroom trailers were placed in strategic locations on the site to provide easy access to facilities for guests. This required quite a bit of planning and logistics as the units needed to be placed before any floors or tents were built. All this, keeping in mind that we had to prevent damages to the property while using forklifts to place these trailers on the site. In addition, all washroom units where covered by tents and floored to allow the decorators to hide the trailers as much as possible and create interesting lounge areas around the units.
All this was done using a single access point to the property of 10’ wide which actually ran over the residence’s septic system. This was important as it created weight limitations for the equipment we could pass over the septic tanks.
To top off all the difficulties of this installation, the morning of the wedding, rain was pouring. We added connections everywhere to cover all the paths in between the ceremony and the reception tents.
What were the results of the project?
For this project, we created an unforgettable venue for our client’s wedding. Guests were wowed. The groom was so impressed with our level of service, guidance and the incredible set-up, that he thanked us during his speech! We consider this project a real feat!
Content is submitted by the participant. IFAI is not responsible for the content descriptions of the IAA award winners.
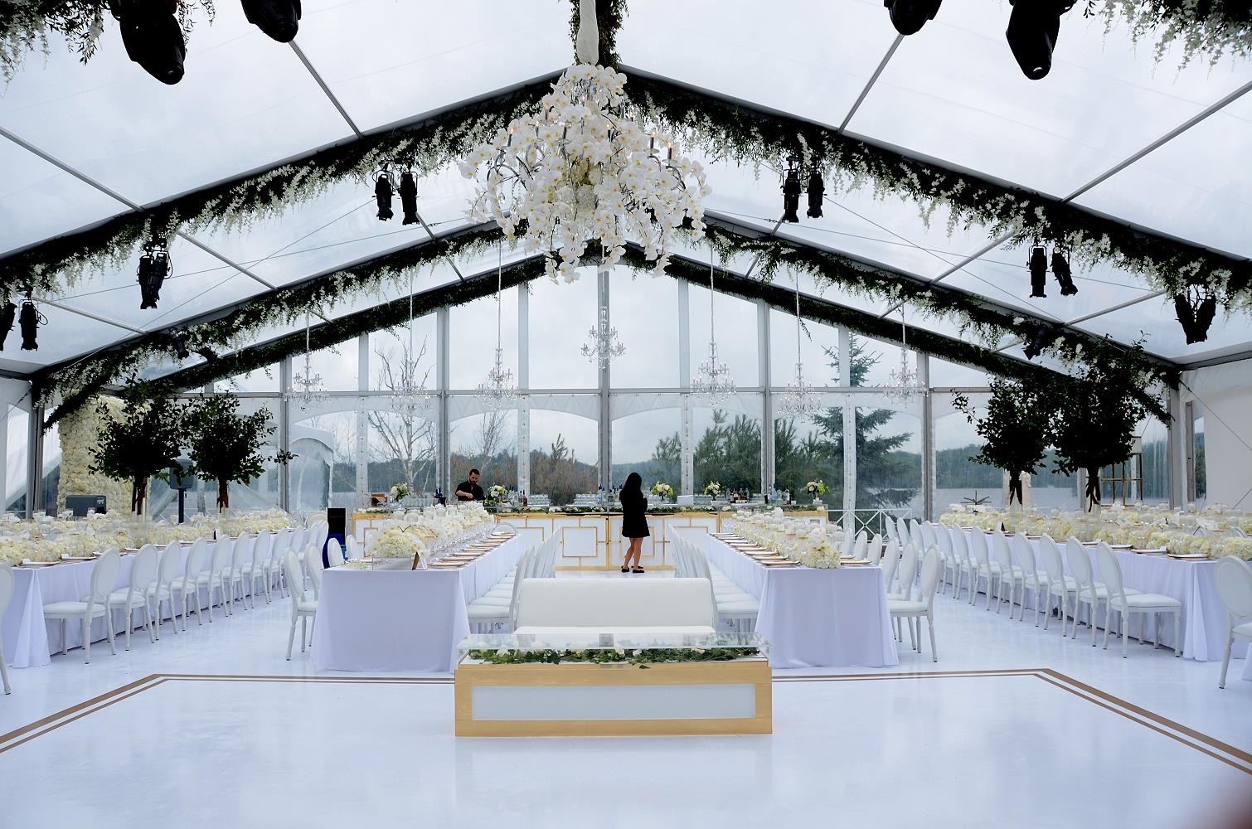
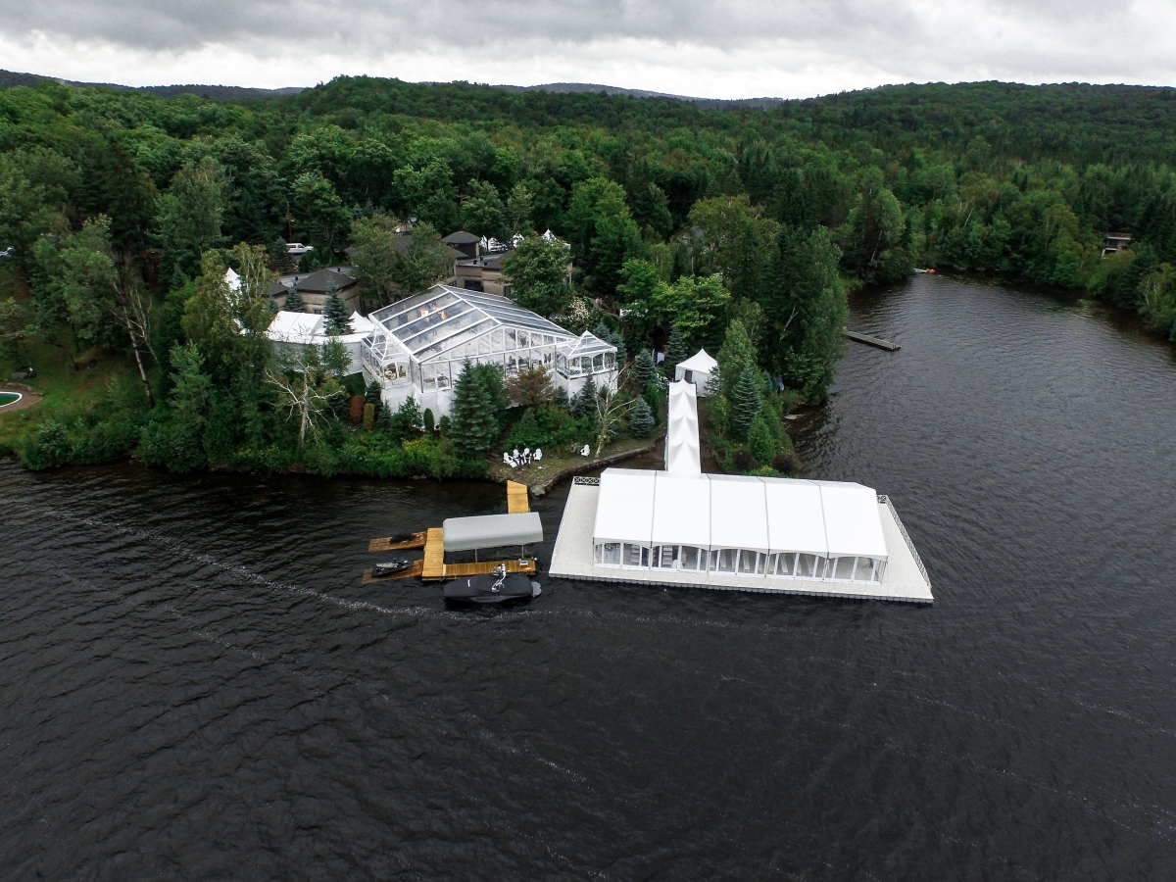
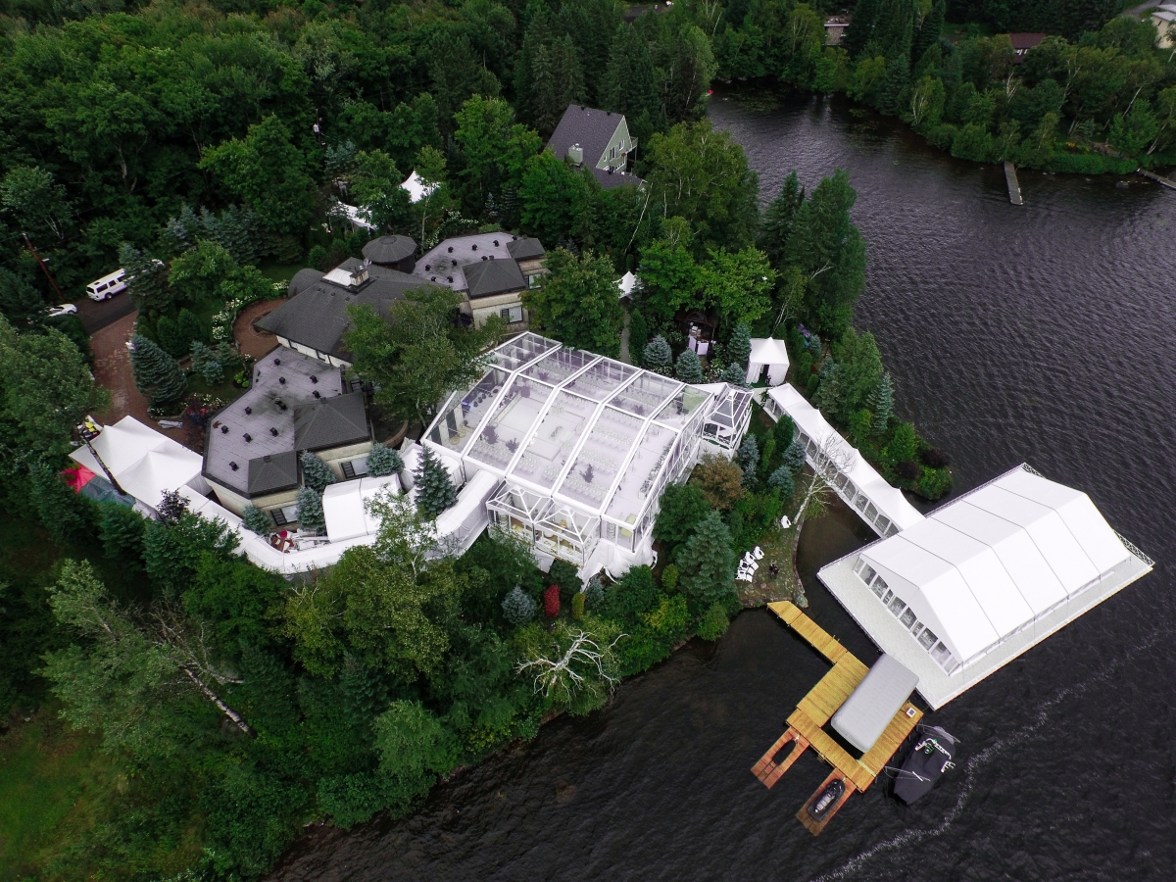
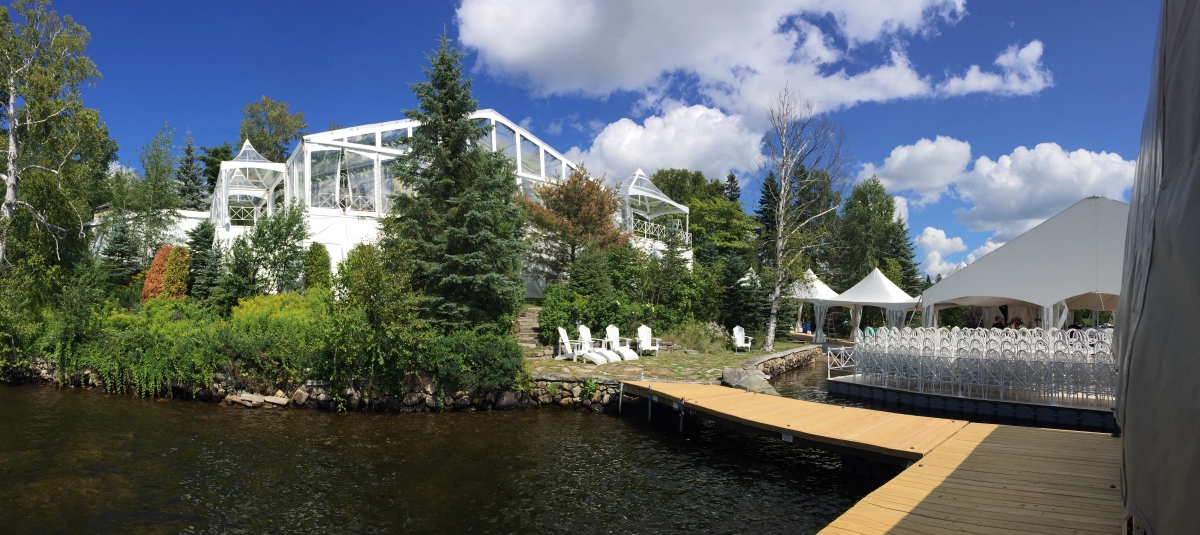
 TEXTILES.ORG
TEXTILES.ORG



