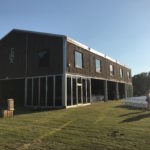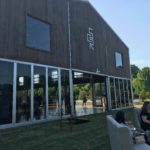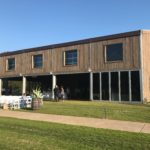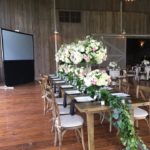Company:
Mahaffey Fabric Structures Memphis, TN
Project Details
Fabric 1
OTHER
Producer:
Ferrari S.A.
Supplier:
OTHER
Engineer Company 1
Mahaffey Fabric Structures
Subcontractor Company
Fred's Tents and Canopies
Project Manager Name
George Smith
Project Manager Company
Mahaffey Fabric Structures
Installation Company
Mahaffey Fabric Structure
Please describe the project specifications
Spring Creek Ranch, located in Collierville TN, reached out to Mahaffey Fabric Structures to create an event space overlooking the 18th hole of their golf resort. Many years ago the client had an old barn located in the exact location. Their request was to create a structure that could be used for multiple events but wanted to replicate the barn that had burned down years prior. They requested a 50 x 82 structure with one side on 20ft legs, with the other end on 4m and 2m legs. To replicate the old barn custom fabric was created to resemble a tin roof from the inside, but the outside was a woodsy brown color, to limit the distraction for golfers. Mahaffey installed hard sides on three sides of the structure and layered wood panels alongside the gable and sides to resemble a real barn. A 30ft retractable glass wall was also installed on the structure side the overlooked the 18th hole of the golf course. Special 100-year-old repurposed wooden flooring from an old sawmill in Virginia was installed to give the structure the unique rustic look.
What was the purpose of this project? What did the client request?
The purpose of the project was to create an event venue that was a replica of the old barn on the client's property. The venue was going to be used for weddings, parties, corporate events and event for the client and its members. The structure was created with 2 areas, a large 50x82 reception area on 20ft legs and a 12x82 area used for a bridal suite, kitchen, bathrooms, etc.
What is unique or complex about the project?
Not only did Mahaffey have to creatively create a structure that resembled a barn and not a tent or temporary structure, but we were also faced with multiple obstacles with permitting. This structure was built in a small town right outside of Memphis, TN and had never been seen before. The city wasn't sure how to approve requests for permitting because it wasn't a permanent structure, but wasn't seen as a tent structure either. Eventually, Mahaffey was able to secure the correct permits to install the structure on the client's property just in time for the first planned event. Additionally, Mahaffey was tasked to find wood paneling that resembled the barn that was once part of the property. This proved to be a difficult task because it needed the rustic feeling from a traditional barn,
What were the results of the project?
After securing permitting, Mahaffey was able to get the structure installed just in time for the client's first event, their open house. The client was very impressed with Mahaffey's ability to take their request for a barn replica and make it look like the previous structure. Creating this venue for the client allowed them to have additional event space and it has been booked solid with events for the rest of their season.
Content is submitted by the participant. IFAI is not responsible for the content descriptions of the IAA award winners.
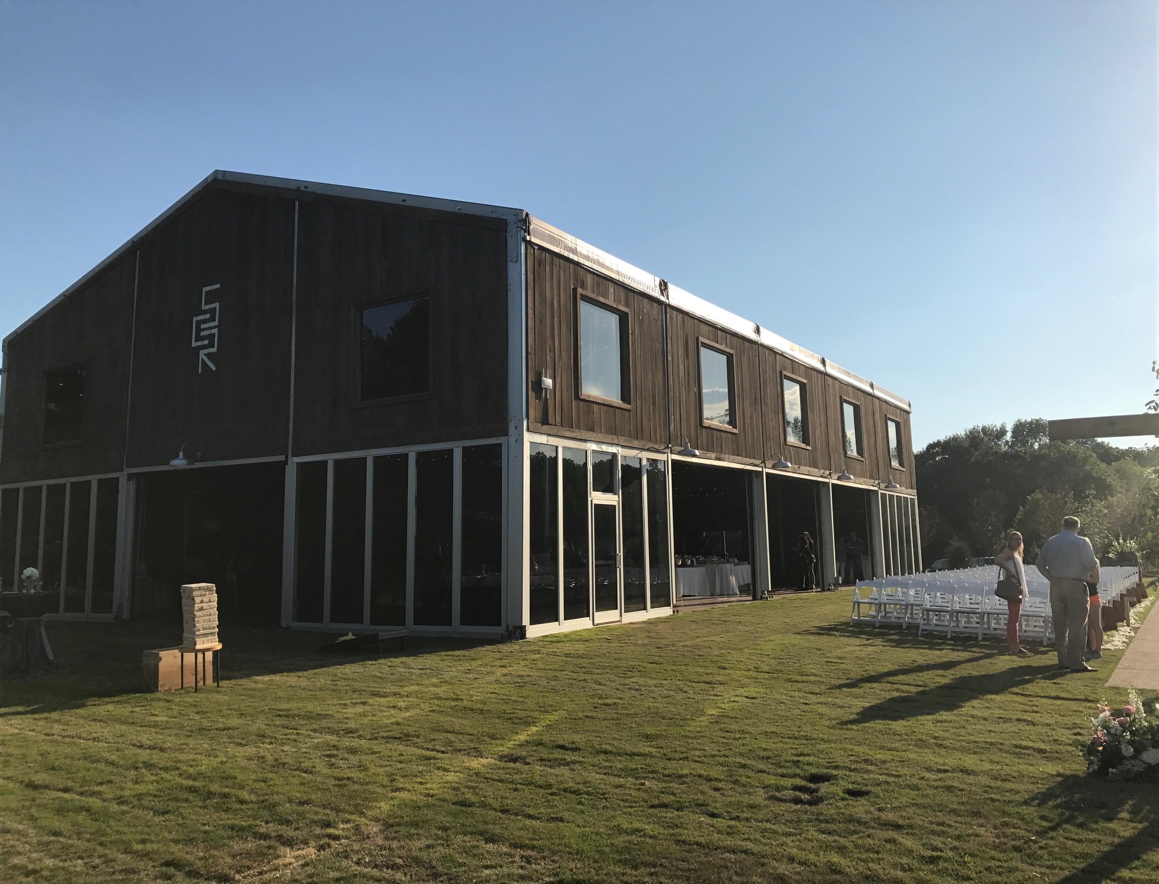
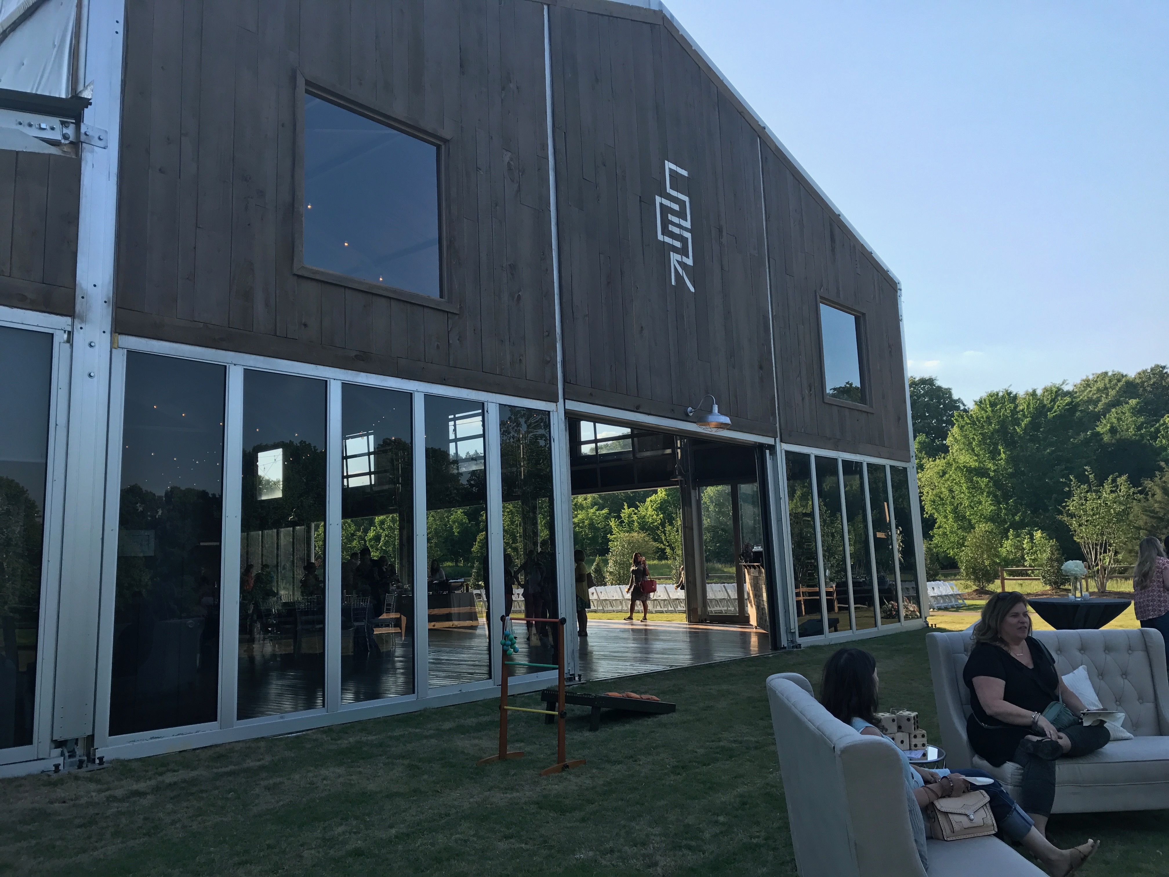
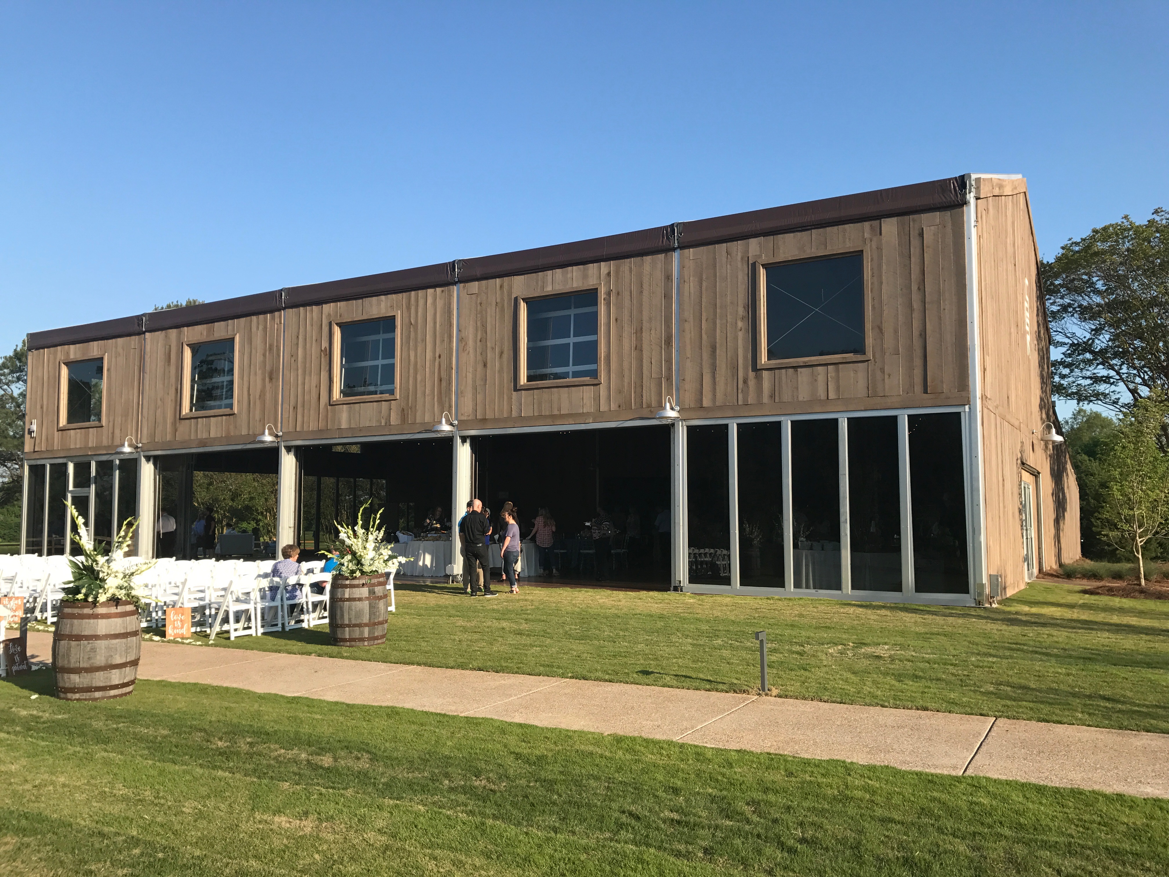
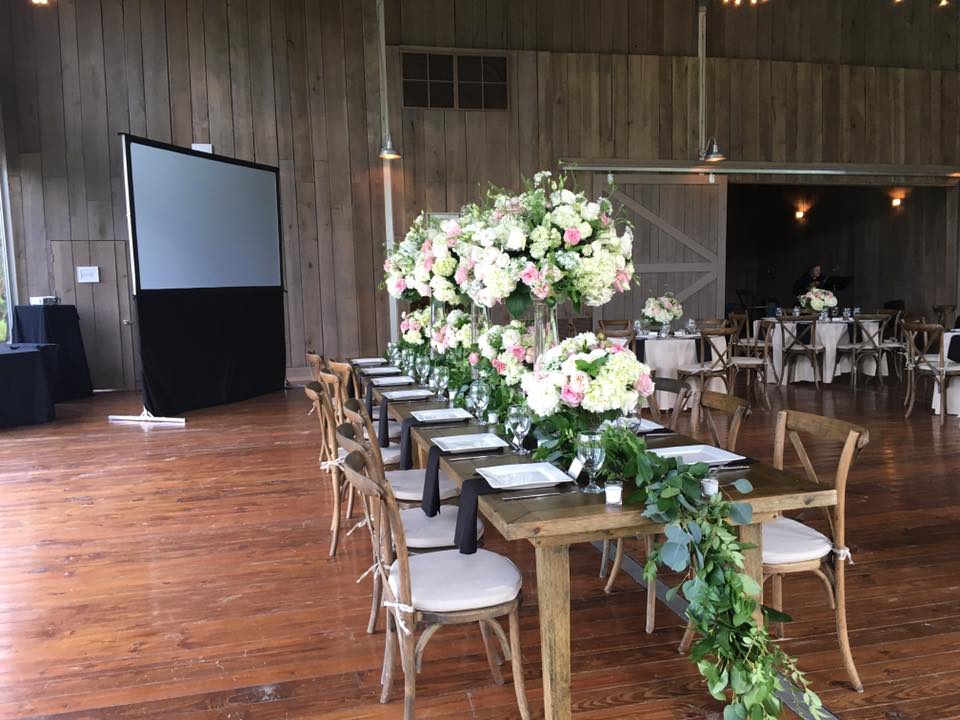
 TEXTILES.ORG
TEXTILES.ORG



