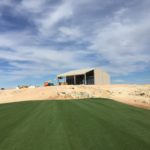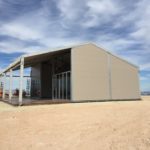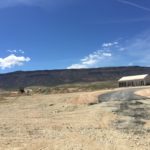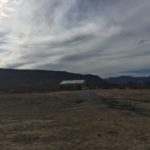Company:
Mahaffey Fabric Structures Memphis, TN
Project Details
Fabric 1
Précontraint 702 Formula S
Producer:
Ferrari S.A.
Project Manager Name
Mark Huels
Project Manager Company
Mahaffey Fabric Structures
Please describe the project specifications
Discovery Land Property, the developers of the Summit, engaged Mahaffey to design and construct a temporary upscale Summit Pro-Shop and hospitality suite on their luxury residential golf property, the Summit, while it was still in the early stages of construction and before any actual residential structures existed.
The Pro Shop included a 50’ x 50’ tent with glass fabric walls on the front and back, a 15’ front porch with insulated columns and an interior space of 33’ x 50,’ designed with the look and feel of an upscale golf pro-establishment. The interior space included the Pro Shop and hospitality area with hardwood floor repurposed from an old warehouse in upstate NY. Additionally, the team had palm trees shipped to create luxurious landscaping in such a deserted area,
What was the purpose of this project? What did the client request?
Discovery Land developers believed the most important purpose of the project was to create an illusion of permanence and to build a visually engaging site that appealed to potential prospects interested in buying real estate in the Summit.
The design we submitted had the look and feel of a residential structure, complete with window views on the front and back to showcase the stunning views of Red Rock Canyon and the Las Vegas strip. The developers wanted this particular attraction because they had just created a golf course with no amenities in the surrounding area. This structure was used to create an upscale feel to an area that was so undeveloped and encourage buyers.
What is unique or complex about the project?
The Pro Shop needed to fit the Summit development. Upscale was a design requirement. Additionally, we were tasked with incorporating the desert theme design of the structure. Even the panels were trimmed to look like the front of a house and the color representative of the theme. When we finished, the site appeared to belong in style and construction to the property and had the ambiance of a permanent upscale structure.
To make those spectacular views possible, our team installed glass fabric in the front and back of the structure. One direction showcased the Red Rock Canyon and the other showed off the ever-popular Las Vegas strip.
Structural complexities included running insulated panels up both sides to the peak of the ceiling and the columns on the front porch. Even though no real road existed for getting to the building site and record strong winds blessed Las Vegas in April, our team managed to begin the project and complete it on schedule.
What were the results of the project?
The client is highly satisfied with the project. That structure allows the Discovery Land sales team the capability to bring prospects to the location of the Summit property before any actual structures exist. It offers them great potential to boost sales and commitments from prospects in real estate opportunities. Not to mention, it is a magnificent structure!
Content is submitted by the participant. IFAI is not responsible for the content descriptions of the IAA award winners.




 TEXTILES.ORG
TEXTILES.ORG






