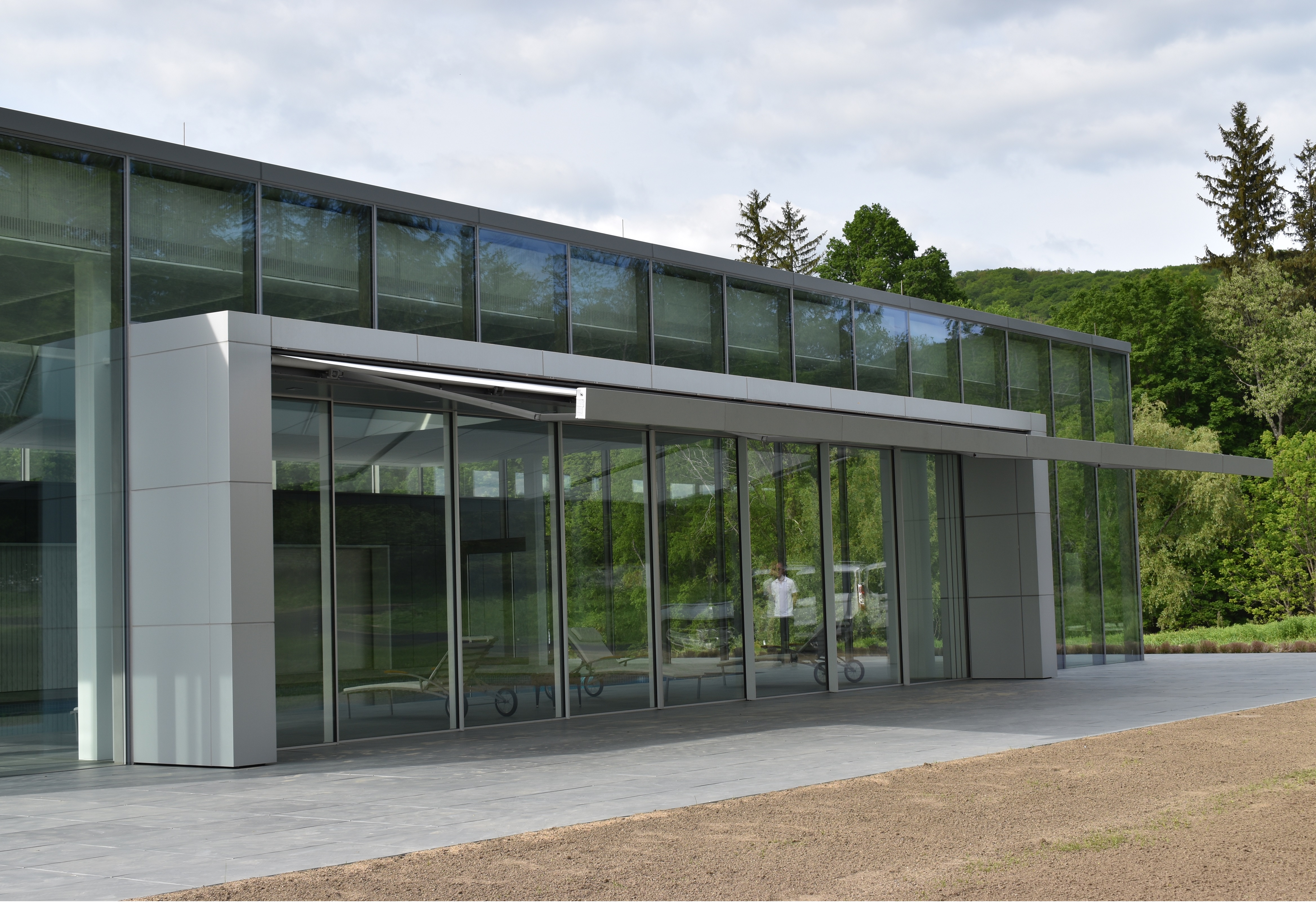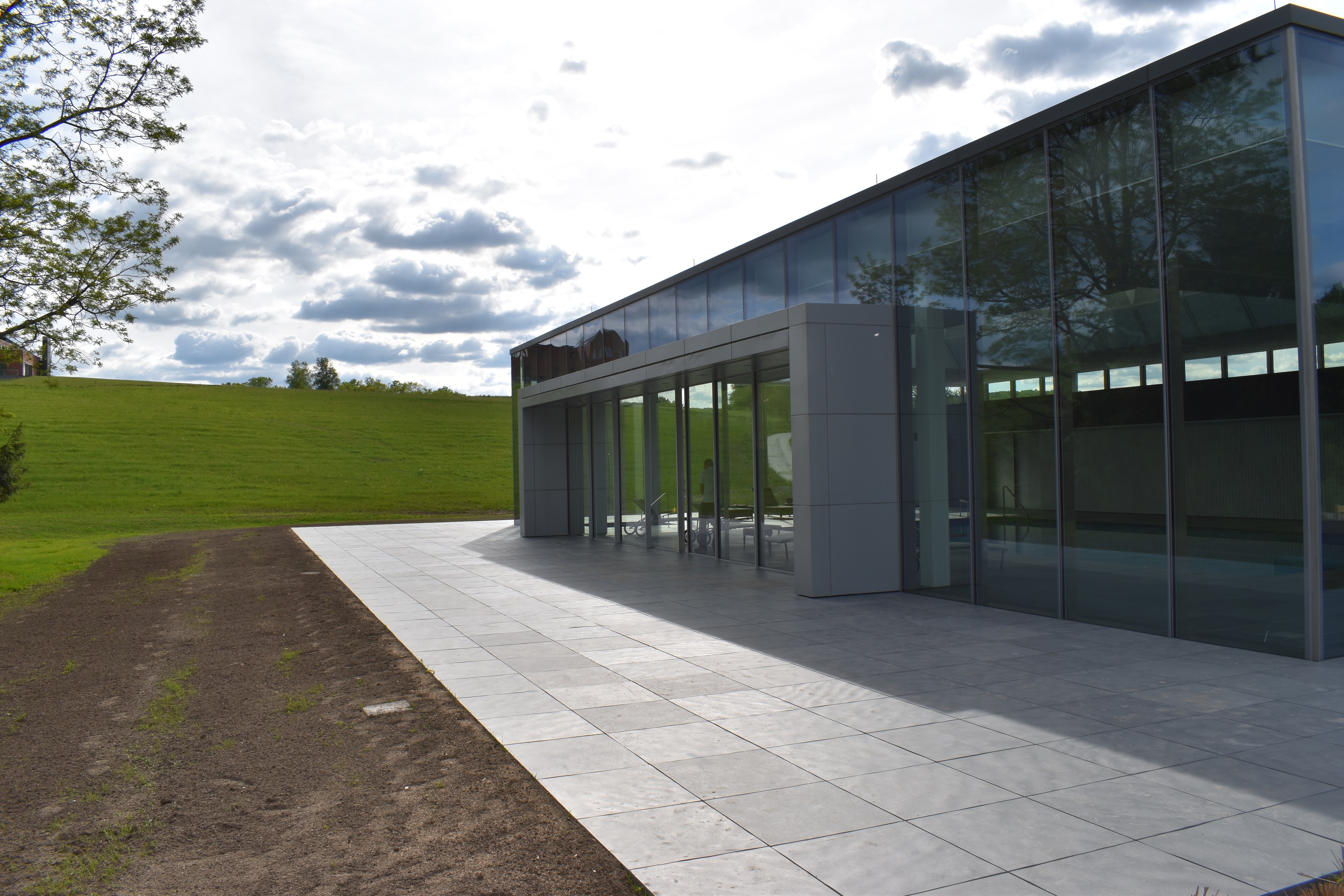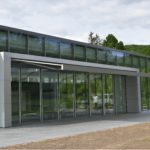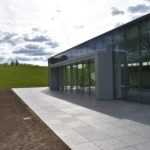Company:
Markilux North America Inc. Elmsford, NY
Project Details
Fabric 1
Markilux Sunvas snc
Producer:
Markilux Schmitz-Werke GmbH + Co. KG
Supplier:
swela Schmitz-Werke GmbH + Co. KG
Design Name
3300 Pur
Installation Name
Blindtek Designer Systems
Please describe the project specifications
The Millerton Pool House project specifications called for a motorized retractable awning which is integrated seamlessly into the building’s ultra-sleek modern façade.
All cassette extrusions are powder coated aluminum with drop forged joints and markilux bionic tendons. Due to the building’s southern façade exposure, the Architect requested an additional layer of Anti corrosion primer under its powder coating.
The fabric panels are ultrasonically bonded which precludes the problem of premature aging of thread, UV radiation, and weathering.
This 41’ wide awning had the frame coupled at the site with one continuous fabric cover which eliminated the need for unsightly fabric gaps between covers. Although the architect opted for standard frame Stone grey metallic #5215, he decided to attach an aluminum composite material with adhesive to the front profile in order to visually have a seamless transition from the awning to the paneled side wall.
A Self-adjusting torque sensitive Somfy RTS Orea motor was provided to allow the cover to always close tightly, even if the fabric cover dimensions change slightly over time.
What was the purpose of this project? What did the client request?
The purpose of specifying this particular awning model was to integrate the retractable 3300 Pur into a recessed pocket in the façade of the building. The awning is covering a terrace in front of sliding glass entry doors to the pool house.
The awning is primarily used for solar protection with rain protection a secondary consideration. As a result, the pitch was not set at the usual 15 degrees, the standard requirement for rainwater to runoff. The client also requested a “Vibrabox” motion sensor to be added which automatically retracts the awning if the awning is left out on a windy day.
What is unique or complex about the project?
The project was a fairly complex undertaking which required a lot of vendor coordination. It provided seamless integration of a shading system into the building structure which makes the awning virtually invisible when retracted. This was new construction and was specified at the design development stage in the design process. Typically lead time for any Markilux awning runs 5 - 10 weeks depending on the mode of transportation from Germany. In this particular situation the service provider had to wait for the composite material subcontractor to finish his work before the cover could be installed. The composite material had to meet the weight carrying capacity of the front profile and still comply with the wind classification minimums, while allowing the cover to close tightly on the cassette.
What were the results of the project?
The client and Architect were pleased with the aesthetic outcome of this system. They were blown away by the high quality of the European awning system. The awning is a great addition to a very wide terrace and shows the possibly of integrating shading into the building’s façade design.
Content is submitted by the participant. IFAI is not responsible for the content descriptions of the IAA award winners.


 TEXTILES.ORG
TEXTILES.ORG




