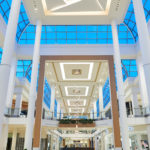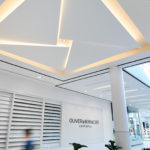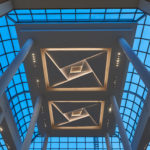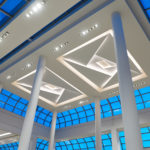Company:
Eventscape Toronto, Ontario
Project Details
Fabric 1
OTHER
Producer:
Eventscape Inc.
Supplier:
Eventscape Inc.
Design Company
Pappas Design Studio
Fabrication Company
Eventscape
Project Manager Company
Torque Builders
Installation Company
Eventscape
Please describe the project specifications
Our firm was contracted to engineer, fabricate and install a total of 17 origami shaped and 8 multiple-ringed metal LCD light features as part of this mall renovation. The two different sizes of origami-shaped framed fabric panels had sloped triangular sections to allow a controlled light spill, highlighting the knife edges. Designed by Pappas Design Studio, the $30 million re-development transformed the shopping center into a “concierge fashion experience”.
What was the purpose of this project? What did the client request?
This was a multi-faceted renovation of a large enclosed shopping centre to create a clean, modern sophisticated look. Opening up the skylights to bring in more light and adding new ceiling design elements created more focus on the skylights which are a feature of the shopping centre. The designers wanted to achieve the look of folded paper in the origami-shaped ceiling light features.
What is unique or complex about the project?
Folded paper patterns inspired the design of two large light features at 24’ x 18’ in the centre atrium of the shopping centre and 15 smaller light features at 18 ‘ x 18’ installed in the second floor ceiling. To achieve the look of folded paper with knife-edge folds, the designers specified an opaque smooth textile.
Each of the triangles were built with a custom extruded edge that allowed for both LED placement and wrapping and securing of the textile to the frame. An additional laser-cut tapered skirt welded to each extrusion concealed all mounting hardware, electrical components and provided the slope.
Our firm offered 4 different LED placements and slopes during the mockup stage for the designer to determine the maximum light diffusion spill onto the adjacent panel. A dramatic silhouetted shape was achieved with the lighting behind each opaque, textile-skinned triangle. The positioning of the slope was also determined by the maximum cove depth and clearance required for mounting hardware and textile installation. The smaller features had four inches and nine inches slope from the ceiling and the two large features had slopes ranging from four inches to nineteen inches from the finished ceiling.
Installation was conducted in the evenings as the shopping centre remained completely open throughout the renovations. The light fixtures were installed in stages with the frame installed first. The electrical components were then connected with the textile skin going on last.
The suspended ring LED fixtures were the second portion of our scope. With a total of 92 rings in 4 different diameters, (six features with 13 rings each and 2 features with 7 rings each) and 3 suspension cables per rings each ring and cable was individually labelled. Our metal fabrication facility rolled thin gauge aluminum frames to create the various-sized rings. Custom LED’s were developed to create the best diffusion, power consumption and light color. An acrylic lens was formed to each frame to diffuse the LED lights.
What were the results of the project?
Visitors to the shopping centre are appreciative of the new light-filled design. With the addition of world renown fine food shop, Pusateri’s and some of the best names in retail, the shopping centre has already seen a large increase in visitor traffic.
Content is submitted by the participant. IFAI is not responsible for the content descriptions of the IAA award winners.
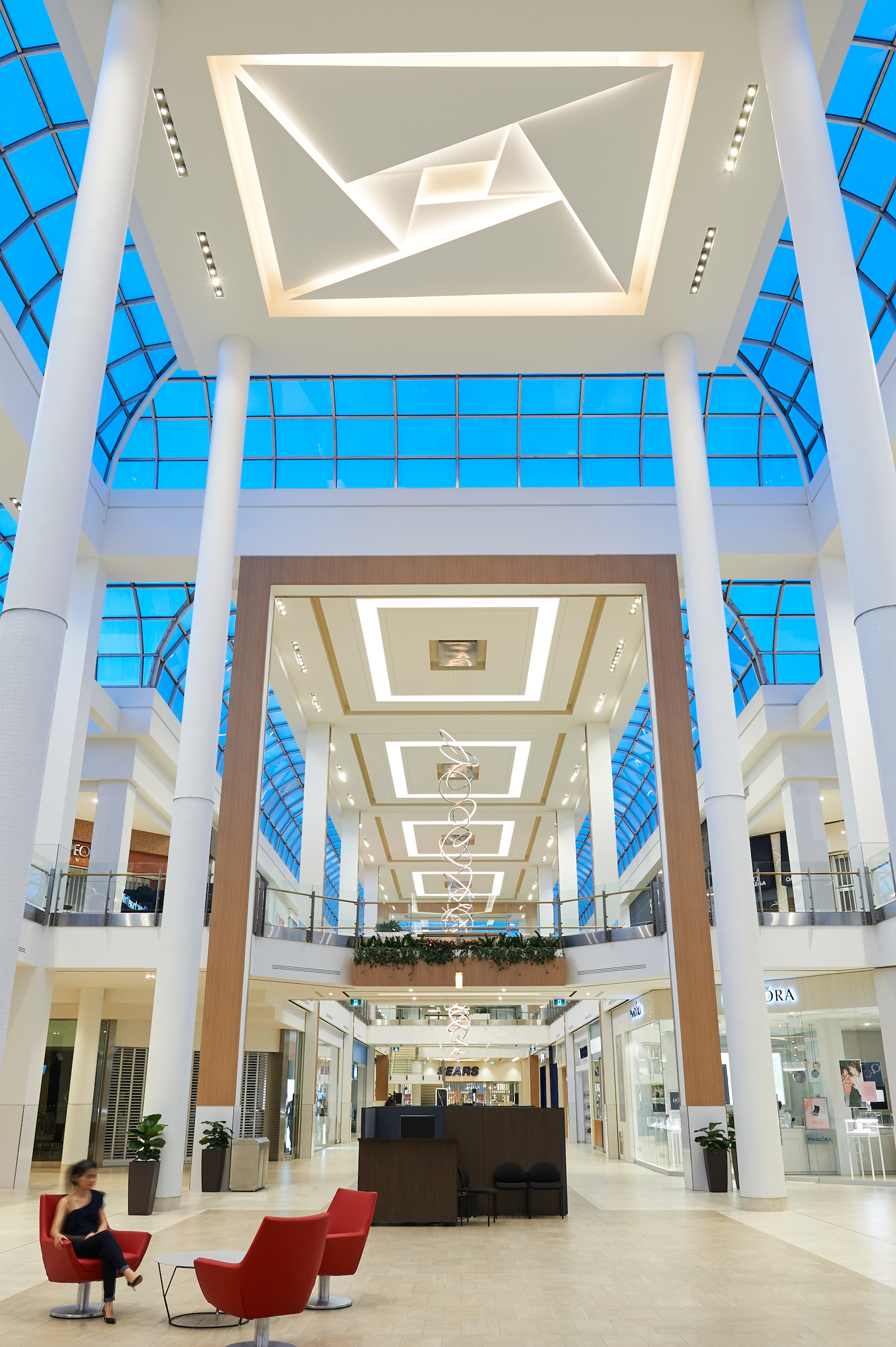
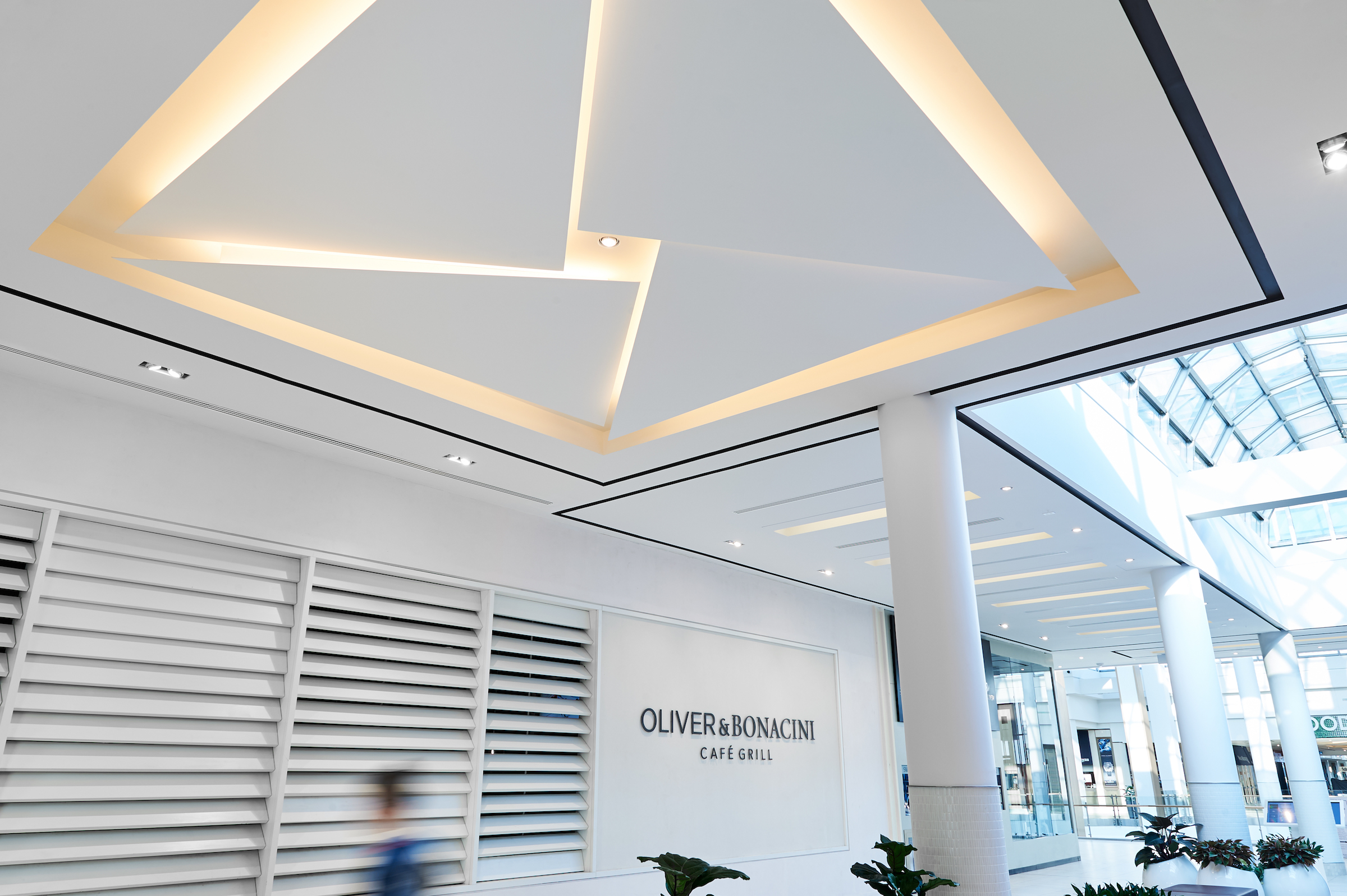
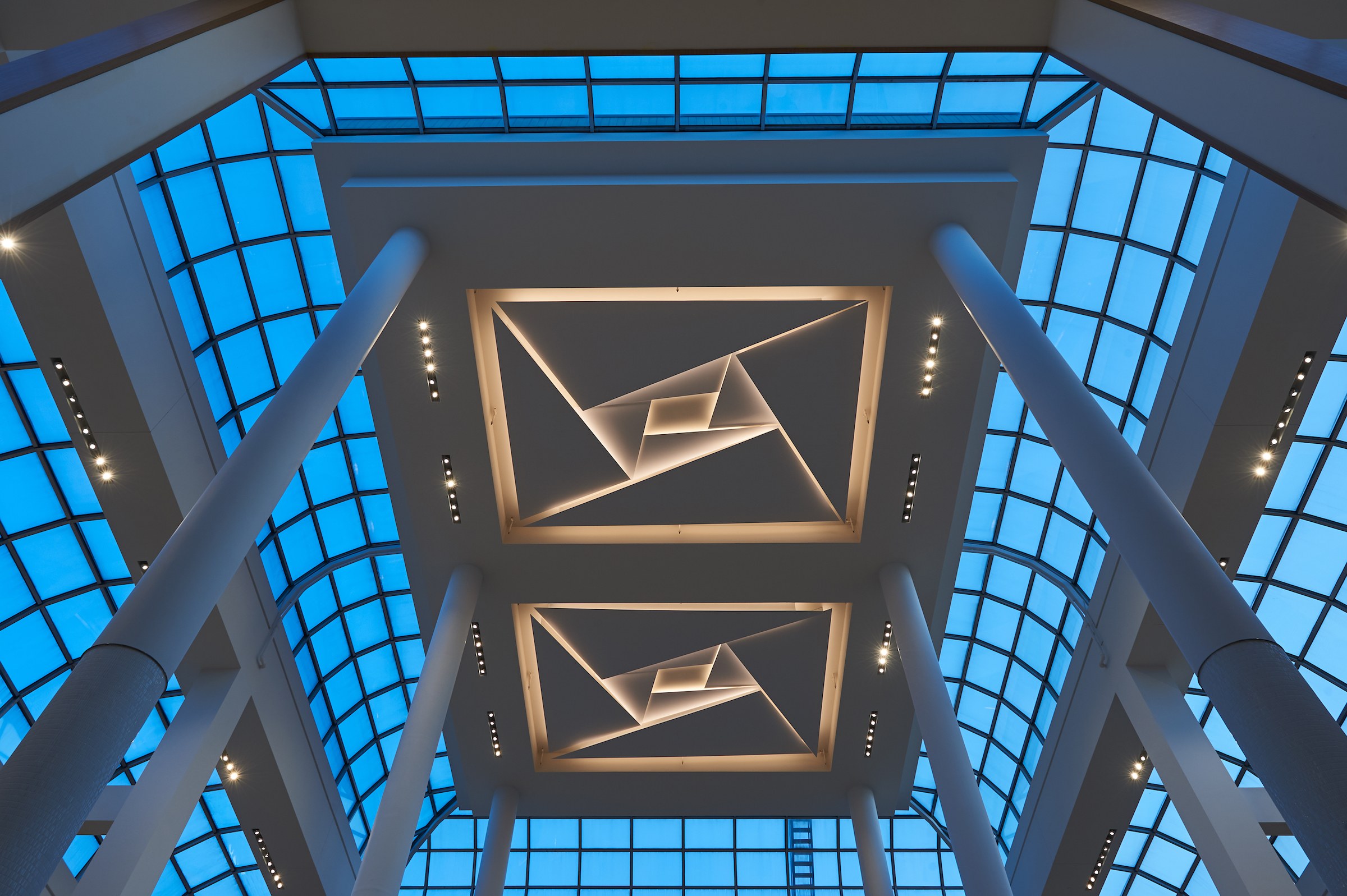
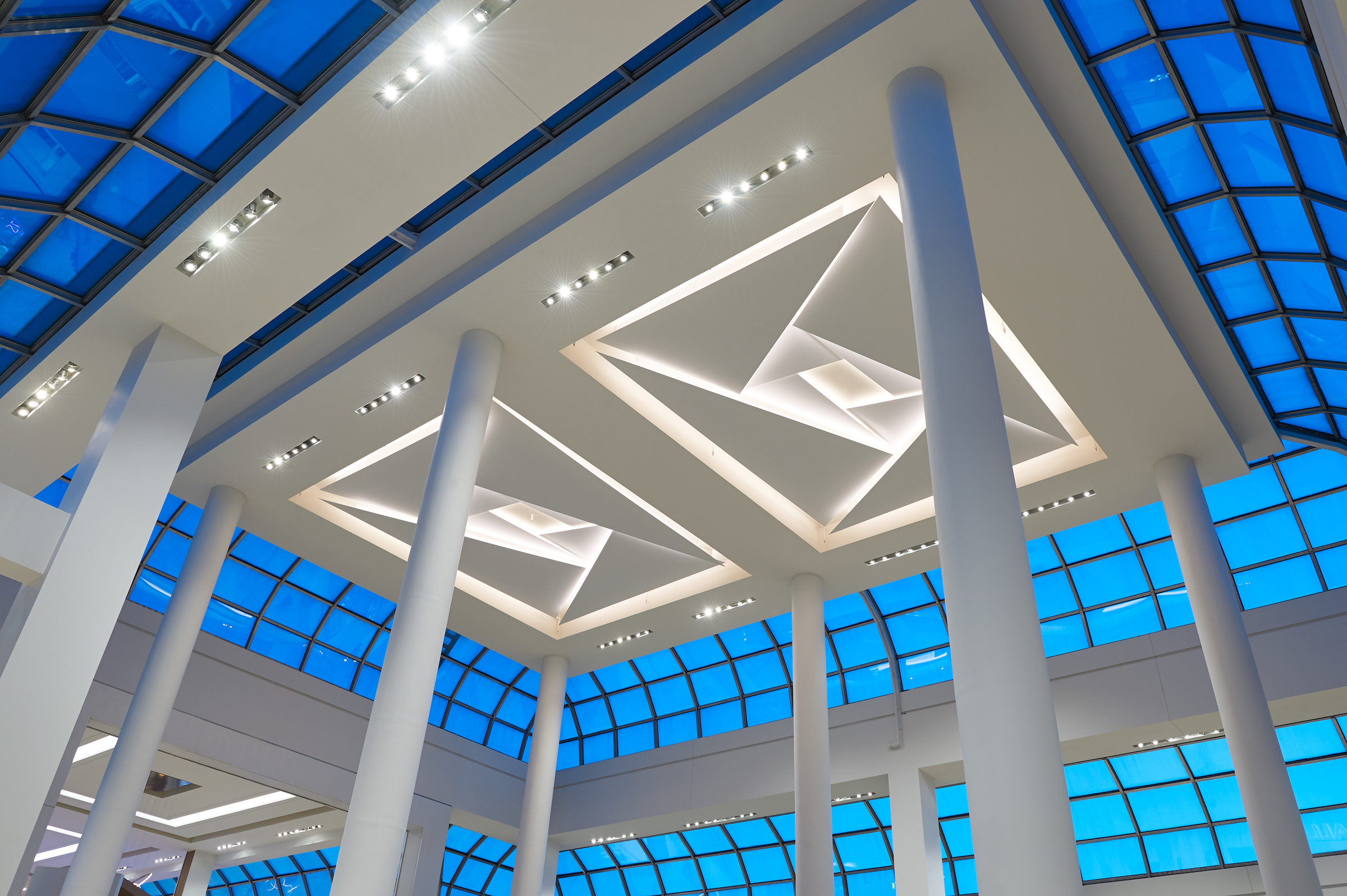
 TEXTILES.ORG
TEXTILES.ORG



