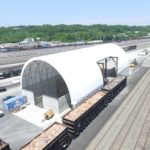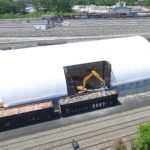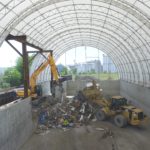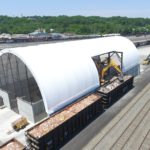Company:
Fred's Tents & Canopies Inc. Waterford, NY
Project Details
Fabric 1
OTHER
Producer:
OTHER
Supplier:
OTHER
Engineer Name 1
David Seaman
Engineer Company 1
Building Design Solutions
Design Name
Kurt Knoefel
Design Company
Fred's Tents
Fabrication Company
Fred's Tents
Project Manager Company
W.M. Biers Inc.
Installation Company
W.M. Biers Inc.
Please describe the project specifications
A 68’ wide x 150’ long x 55' tall - Steel Framed, Fabric Covered Building.
What was the purpose of this project? What did the client request?
W.M. Biers Inc requested a fabric-covered structure that would fit an existing foundation. This structure is located in the Port of Albany and will be used to store the Construction and Demolition materials that will be brought in for processing.
What is unique or complex about the project?
The existing foundation did not match any of our existing structure layouts. This required Fred’s Tents to design a completely new structure for the customer. The most unique and important feature of this building is that the customer needed a 40’ wide x 30’ tall opening on the side of the building. The opening is required for the grapple to access train cars from within the structure.
What were the results of the project?
The customer is extremely happy with the outcome of this project. The design of the structure met all of their needs. As an added bonus, the fabric allows enough light into the working space of the structure to work without the added expense of lights during daylight hours.
Content is submitted by the participant. IFAI is not responsible for the content descriptions of the IAA award winners.
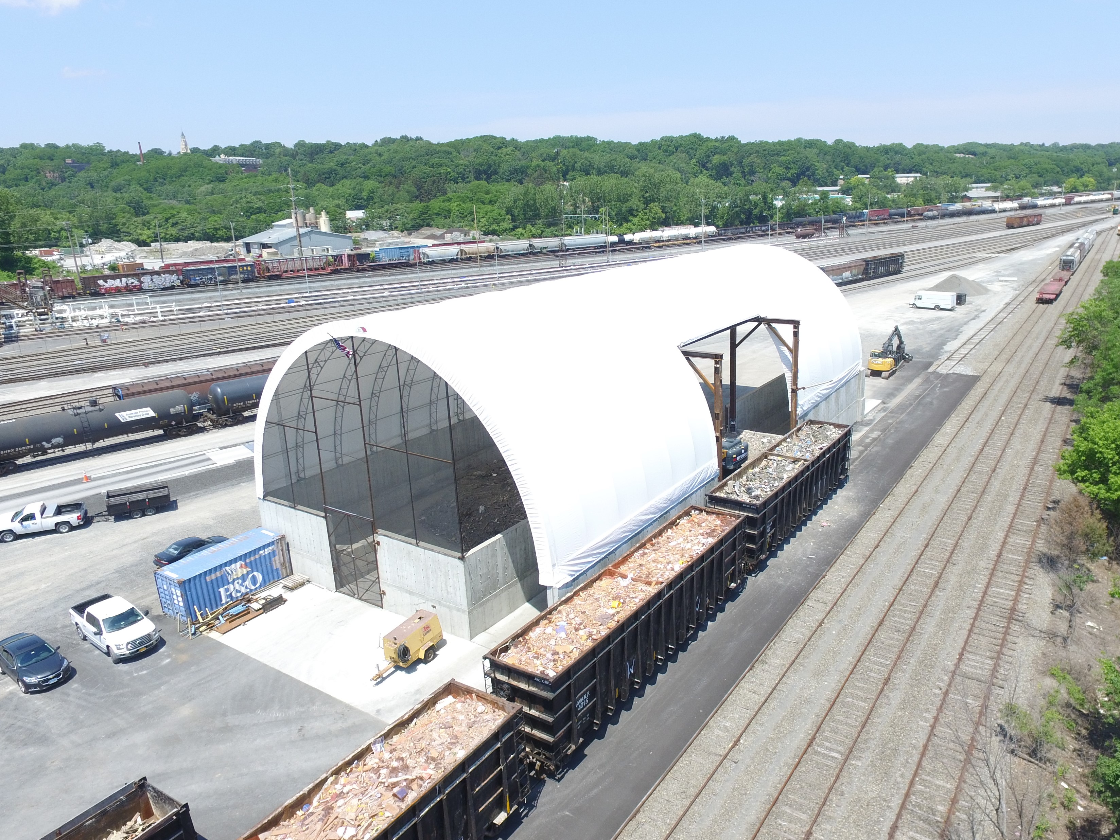
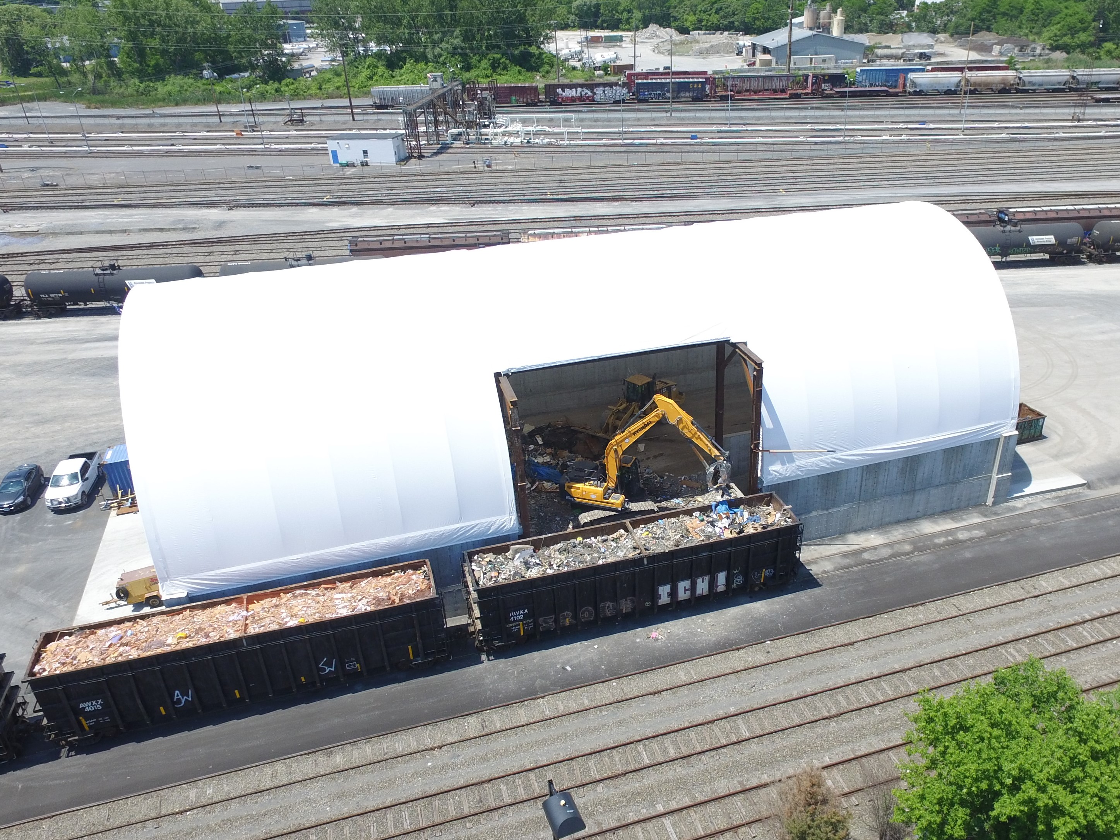
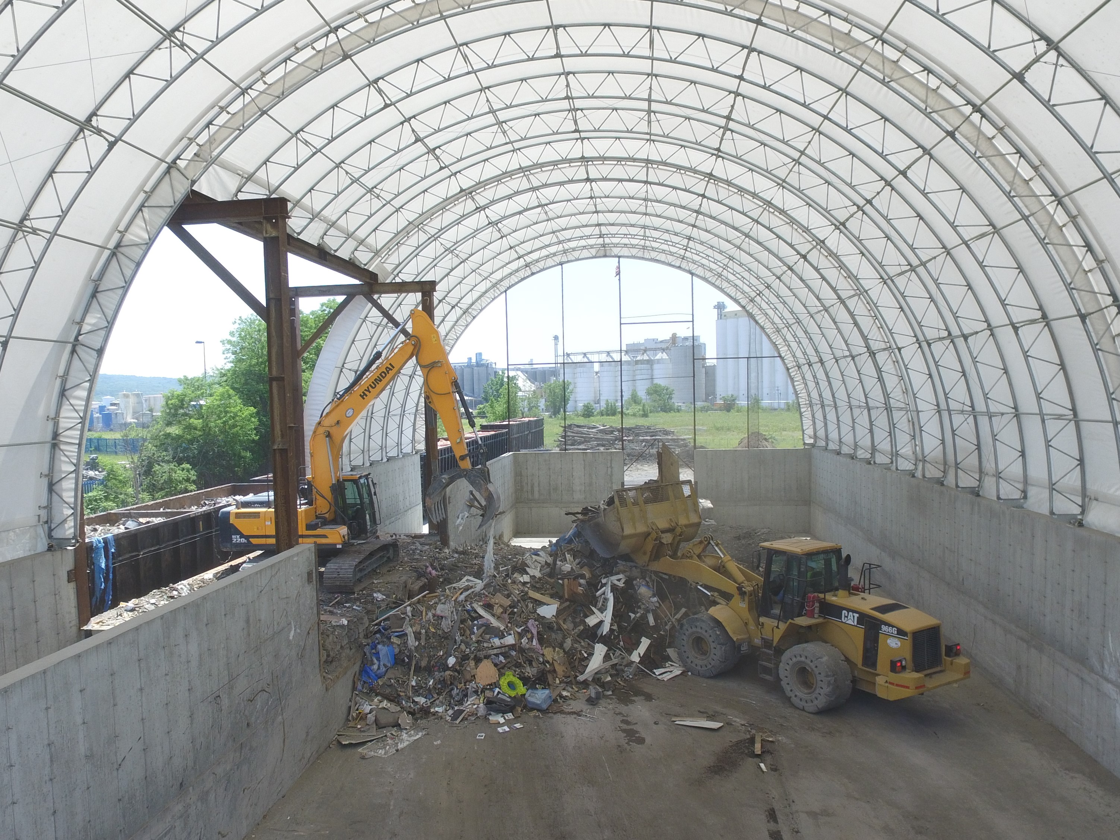
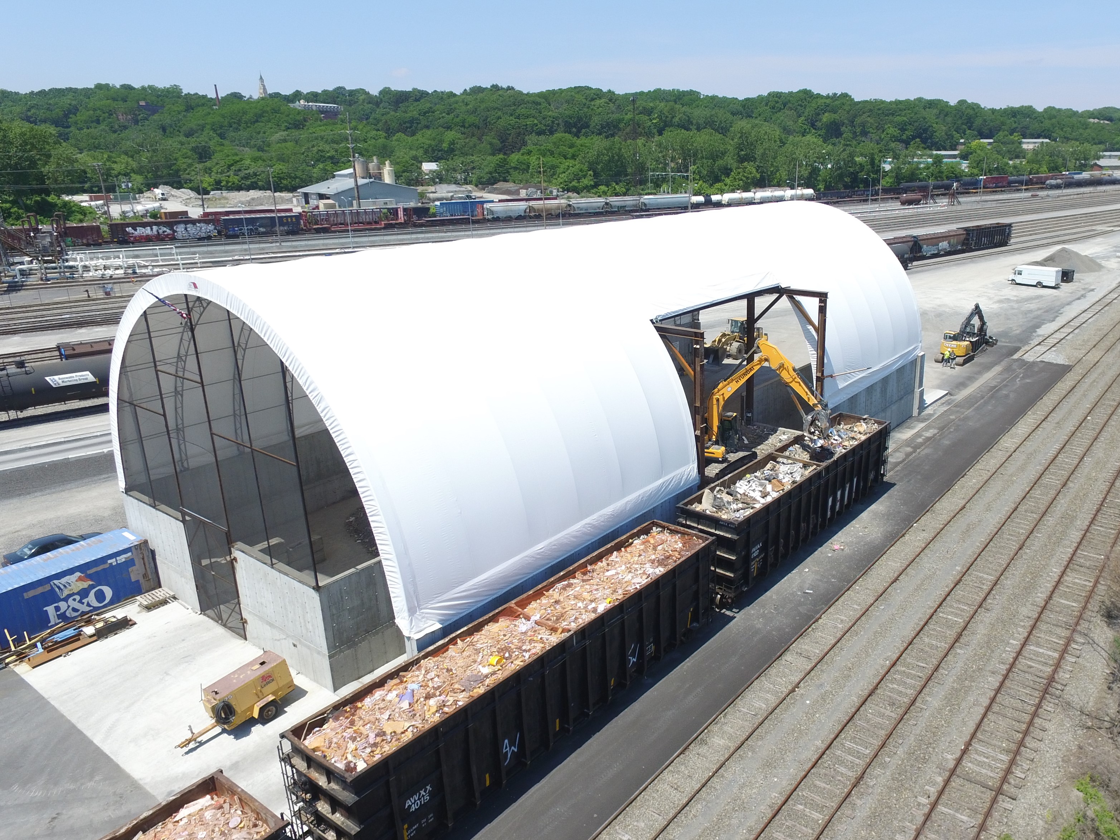
 TEXTILES.ORG
TEXTILES.ORG



