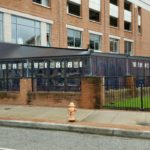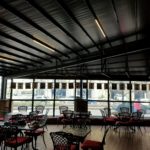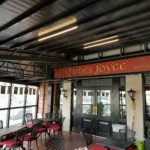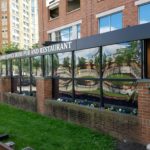Company:
Sunair Awnings & Solar Screens Jessup, MD
Project Details
Fabric 1
Précontraint 502
Producer:
Ferrari S.A.
Supplier:
Trivantage LLC
Engineer Name 1
Murdoch Engineering
Engineer Company 1
Murdoch Engineering
Design Name
Del Studio
Design Company
Del Studio Architecture
Architect Name
Del Studios
Architect Company
Del Studios
Fabrication Name
Sunair Awnings
Fabrication Company
Sunair Awnings
Project Manager Name
Jesse Goodmann
Project Manager Company
Sunair Awnings
Installation Name
Joe Whiley
Installation Company
Sunair Awnings
Please describe the project specifications
We were contracted to supply and install a retractable Pergola roof awning type system for the restaurant patio at James Joyce Pub in Baltimore, MD. The project consists of two Retractable Pergola type Awnings and one fixed Canopy mounted on the street side to enclose the entire patio space. The entire Pergola system was mounted to the wall on a supporting aluminum structure and the posts were mounted on the brick columns.
What was the purpose of this project? What did the client request?
The purpose of the project was to provide shade and rain protection on the restaurants patio on inclement days, while also offering an opportunity to retract the system if the weather allows. They also wanted a system that would eventually be enclosed with glass walls and heaters for use during cooler days to extend the seasonal use of the patio. Temporary clear vinyl panels were erected until the glass walls could be installed.
What is unique or complex about the project?
A special 12" x 24" aluminum truss had to be manufactured along the top rear of the wall to fill in the unevenness of the brick facade. The odd shape of the patio also made it impossible to cover the entire space with just rectangular retractable Pergola awnings. The side wall towards the street was not square to the wall and angled. A uniquely shaped fabric canopy was needed to fill in the space on the street side. The Pergola awnings and the Canopy would all attach to the truss at the top of the rear wall. The canopy on the street side was powder coated and covered with the same fabric to match the pergola awning. The odd shape of the patio also made it a challenge to manufacture a fabric canopy that would cover the space while also making sure that water and snow was channeled away from the canopy To solve this, the stationary canopy is sloping to the side and front simultaneously with a square back panel to cover the truss along the wall at the rear.
What were the results of the project?
The client was able to maximize the coverage of the retractable roof pergola systems, while also protecting the entire patio on rainy days. As a result, the client does not loose revenue and have to close the patio due to rain. The net result is that the client now has a system they can extend when the weather is inclement, and retract when weather permits, or the patio is not in use. Heaters will be added in the for use in the cooler months.
Content is submitted by the participant. IFAI is not responsible for the content descriptions of the IAA award winners.
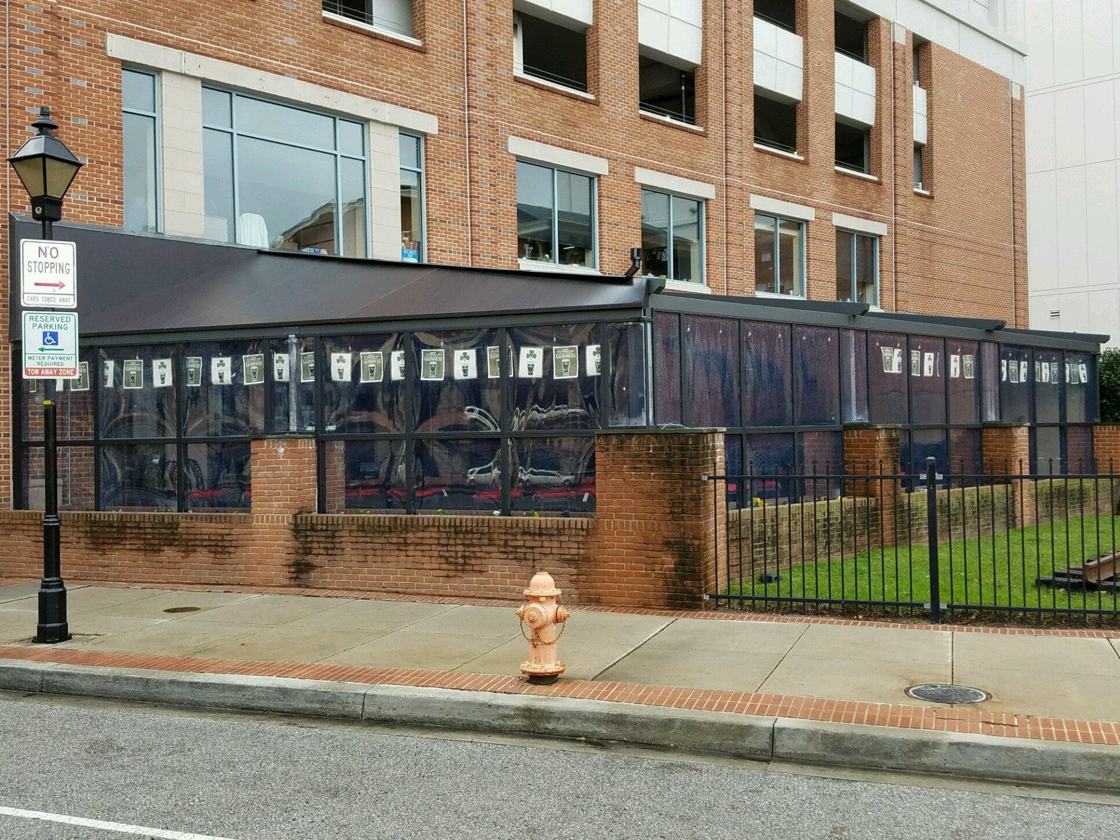
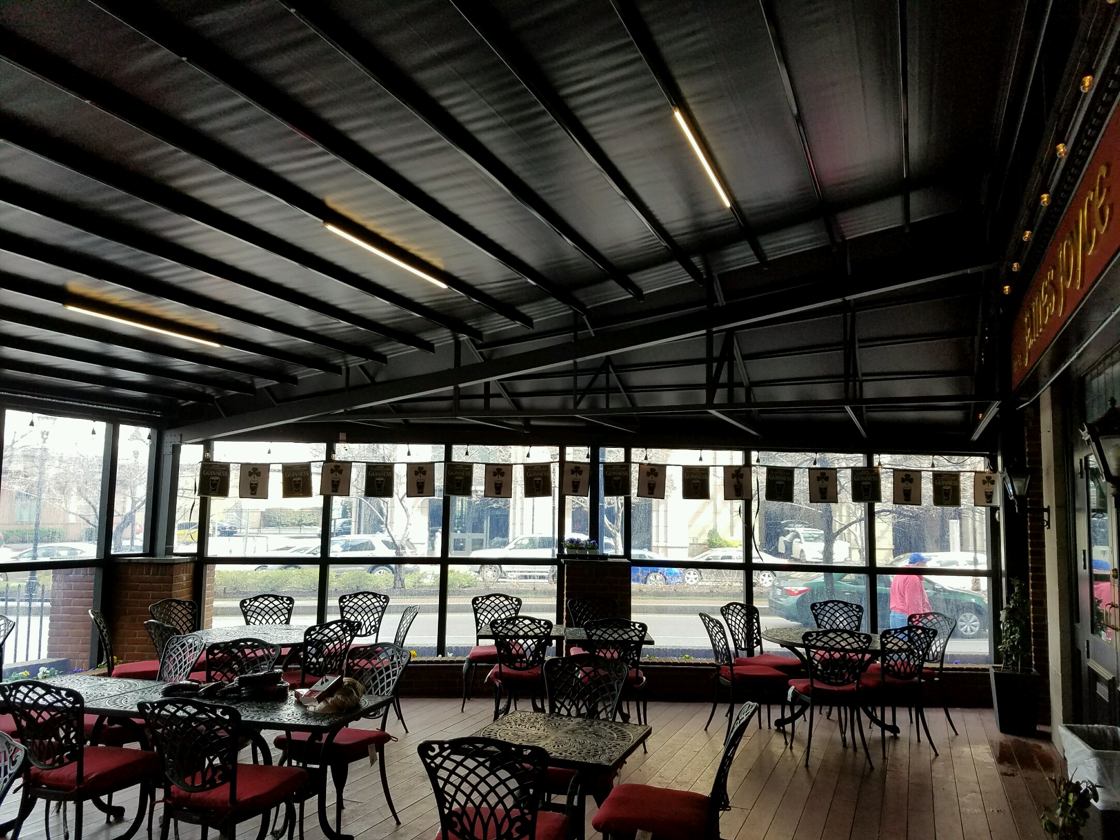
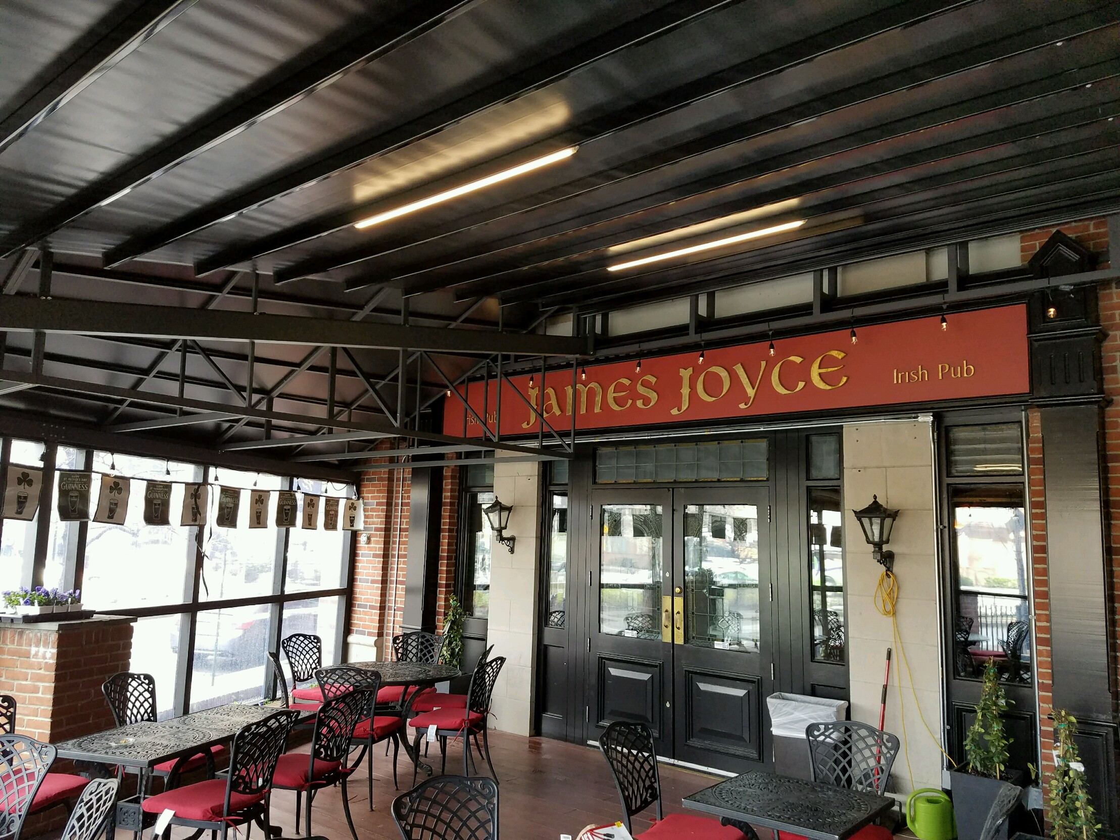
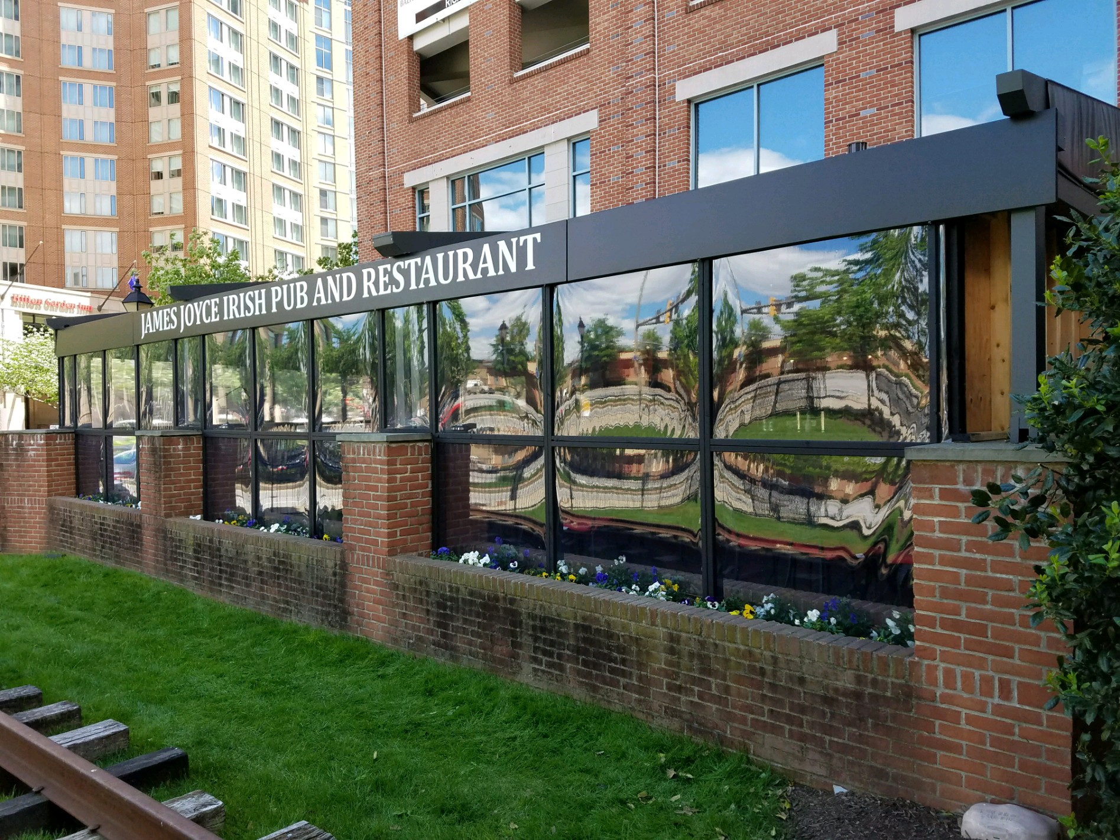
 TEXTILES.ORG
TEXTILES.ORG



