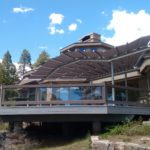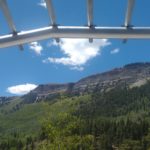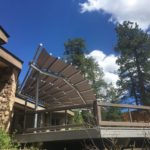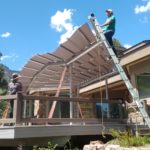Company:
Junction Creek Canvas Durango, CO
Project Details
Fabric 1
Soltis 92
Producer:
Ferrari S.A.
Supplier:
Trivantage LLC
Engineer Name 1
Ralph Holt
Engineer Company 1
Holt Sheet Metal
Design Name
Jack Kloepfer
Design Company
Jacks Plastic Welding
Architect Name
Steven Gawlick
Architect Company
Gawlick and Associates
Fabrication Name
Helen Kunz
Fabrication Company
Junction Creek Canvas
Project Manager Name
Helen Kunz
Project Manager Company
Junction Creek Canvas
Installation Name
Otis Kunz
Installation Company
Junction Creek Canvas
Please describe the project specifications
The project is a freestanding shade structure consisting of 18, 4" diameter schedule 40 stainless steel pipes mounted in a fan like formation on two horizontal 8" beams supported by 2 pairs of 5"diameter schedule 40 columns mounted through a deck to individual foundations. The structure was interwoven with panels of Soltis 92 mesh creating a basket weave effect that cast an attractive pattern of light and shade on the deck. From the architects concept to the cutting table 4 different software programs were utilized. Starting with Inventor to Flow for the frame then Inventor to Solidworks for the fabric pattern then from Solidworks to Patternsmith for the cutting.
What was the purpose of this project? What did the client request?
The clients requirements were to shade the deck without blocking the stunning view of the top of the cliffs across the valley, hence the rise in the middle of the frame. It had to be appealing in its shape and yet conform to the style of the home. The structure had to be freestanding as the foam insulated stucco surface of the house walls could not be penetrated.The shade panels had to be removable for winter to avoid the heavy snow loads and the installation of the panels simple enough to be handled by one person without special tools. This was achieved by splitting the panels into pairs for ease of handling. Each section had a keder strip along one end which slid into a C channel mounted on top of the rafter. After weaving the panel over and under the adjacent beams it was attached with 4 custom made closed bodied turnbuckles to the outer edge. A storage bag with layout plan and instructions were provided.
What is unique or complex about the project?
The deck of the residence was inaccessible due to its cliff top location behind the house,therefore the structure had to be prefabricated as far as possible and craned over the roof and assembled on site.
Whilst the physical aspects of the structure were challenging it was the complexity of producing this unique idea from concept to expression that was the real work. The "pergola" was fan shaped and moved through four planes which presented a challenge for the CAD expert and frame builder,additionally the fabric panels were woven alternately above and below the pipes in a basket weave style so no panel was the same. Ultimately within all the design parameters it still had to create shade where and when it was needed.
What were the results of the project?
The results were incredibly accurate considering all the different folks involved in the project,with the frame being installed true and square and the Soltis panels fitting exactly with a perfect allowance for take up in the turnbuckles. The architects' design blended well with the home echoing its lines ,the view of the clifftop was unobstructed and the clients were delighted to have shade within all the parameters requested including their timeline.
Content is submitted by the participant. IFAI is not responsible for the content descriptions of the IAA award winners.
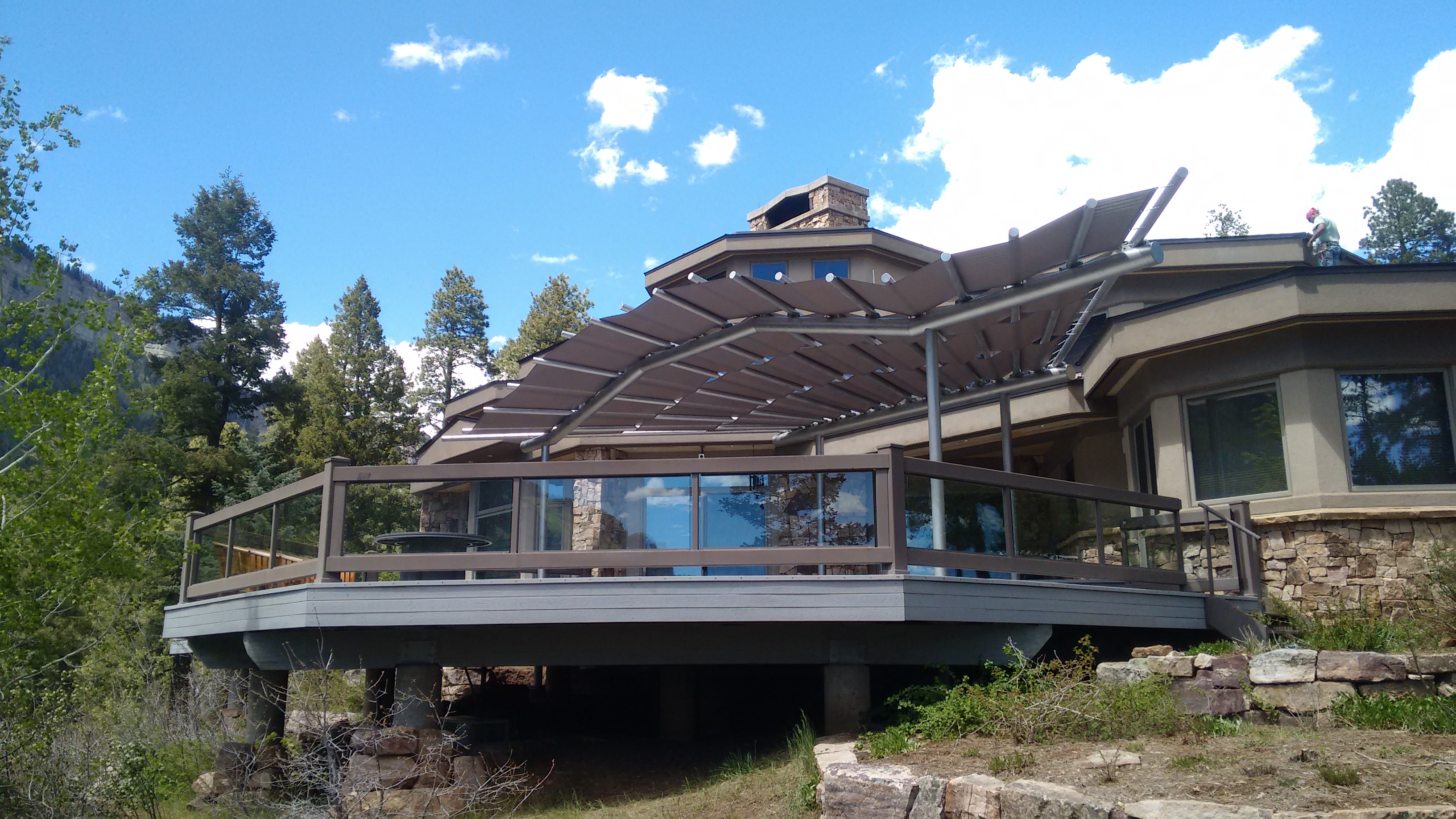
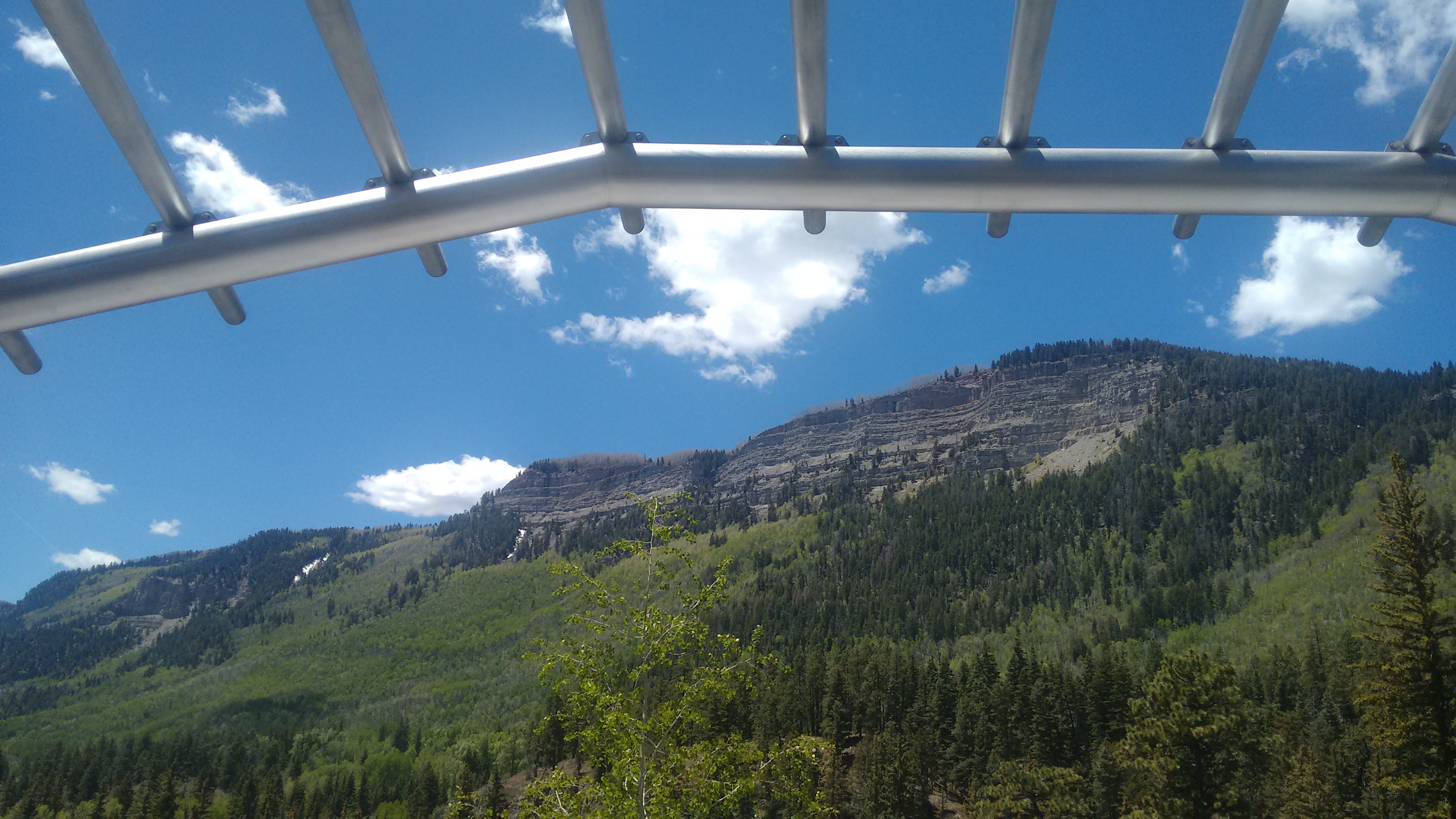
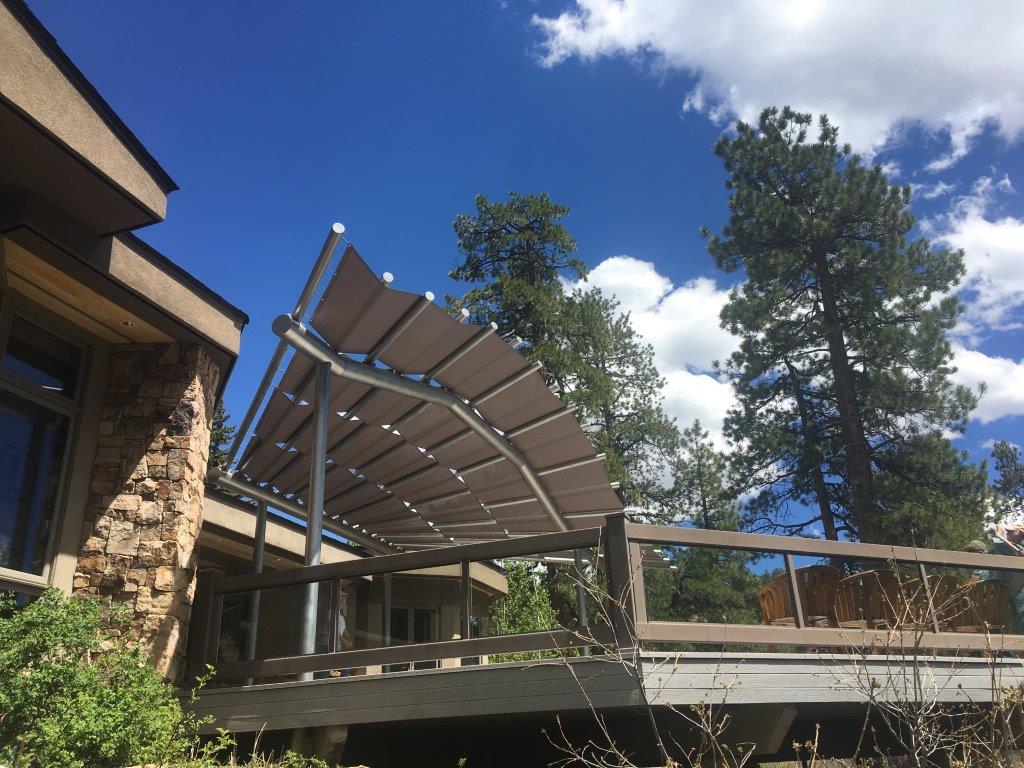
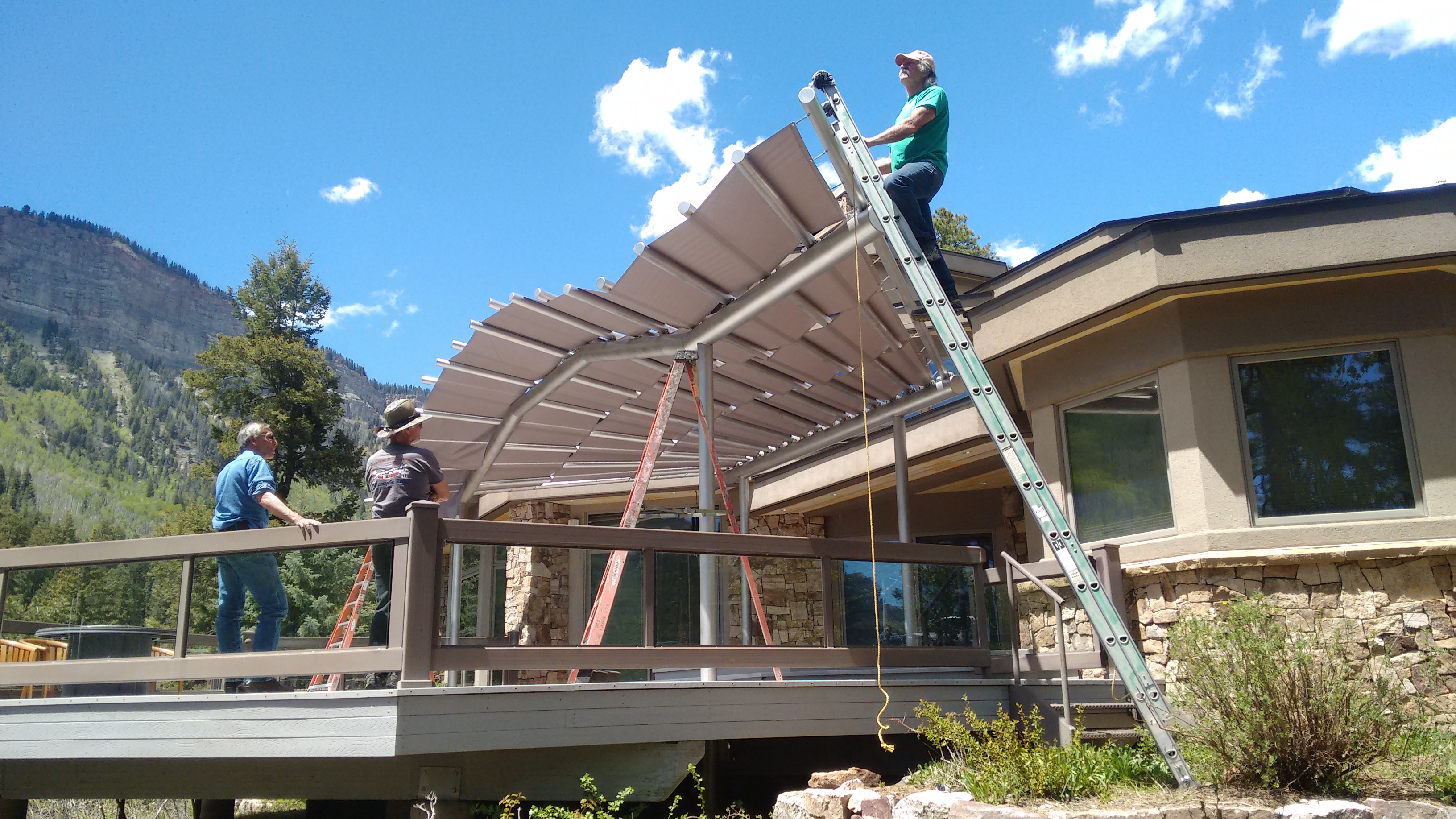
 TEXTILES.ORG
TEXTILES.ORG



