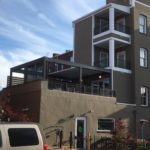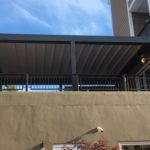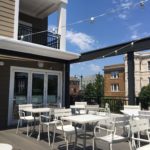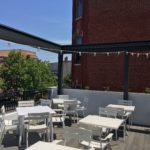Company:
Sunair Awnings & Solar Screens Jessup, MD
Project Details
Fabric 1
Précontraint 502
Producer:
Ferrari S.A.
Supplier:
Trivantage LLC
Design Name
SKA Studios
Design Company
SKA Sudios
Architect Name
Kata Petty
Architect Company
SKA Studios
Fabrication Name
Pratic Itlay
Fabrication Company
Pratic Italy
Project Manager Name
Robert Martensson
Project Manager Company
Sunair Awnings
Installation Name
Joseph Wiley
Installation Company
Sunair Awnings
Please describe the project specifications
We were contacted by a restaurateur in Washington DC for a new restaurant he was opening in a residential neighborhood. He wanted a retractable type Pergola Awnings for the 2nd floor deck, and a small fabric canopy for the front door entrance.
What was the purpose of this project? What did the client request?
The purpose of the project was to provide shade and rain protection on the restaurants second floor deck on inclement days, while also offering an opportunity to retract the system if the weather allows. They also wanted a system that would eventually be enclosed with screens and heaters for use during cooler days to extend the seasonal use of the patio. The client requested a system that could be free standing while also blending in with the residential feel of the neighborhood. It could not look commercial and needed to be approved by the neighborhood association.
What is unique or complex about the project?
The project is unique because the freestanding pergola awning type chosen offers functionality for the owner, yet has a non commercial look awning look easily blending with the surroundings. The system chosen is a very compact design free standing system that has a very slim 12" low profile beam and gutter system, yet offers the possibility of adding roll down screens within the built in gutter profiles later if desired. All the posts and down spouts had top be aligned with the built in drainage holes in the decking to disperse the water efficiently and effectively.
What were the results of the project?
The client was able to cover the entire 2nd floor deck with a retractable roof pergola systems protecting the patrons from sun and rain and offering alfresco dining. As a result, the client does not loose revenue and have to close the patio due to rain an d hot sunny days. The net result is that the client now has a system they can extend when the weather is inclement, and retract when weather permits, or the patio is not in use. Heaters and roll down screens will be added in the for use in the cooler months.
Content is submitted by the participant. IFAI is not responsible for the content descriptions of the IAA award winners.
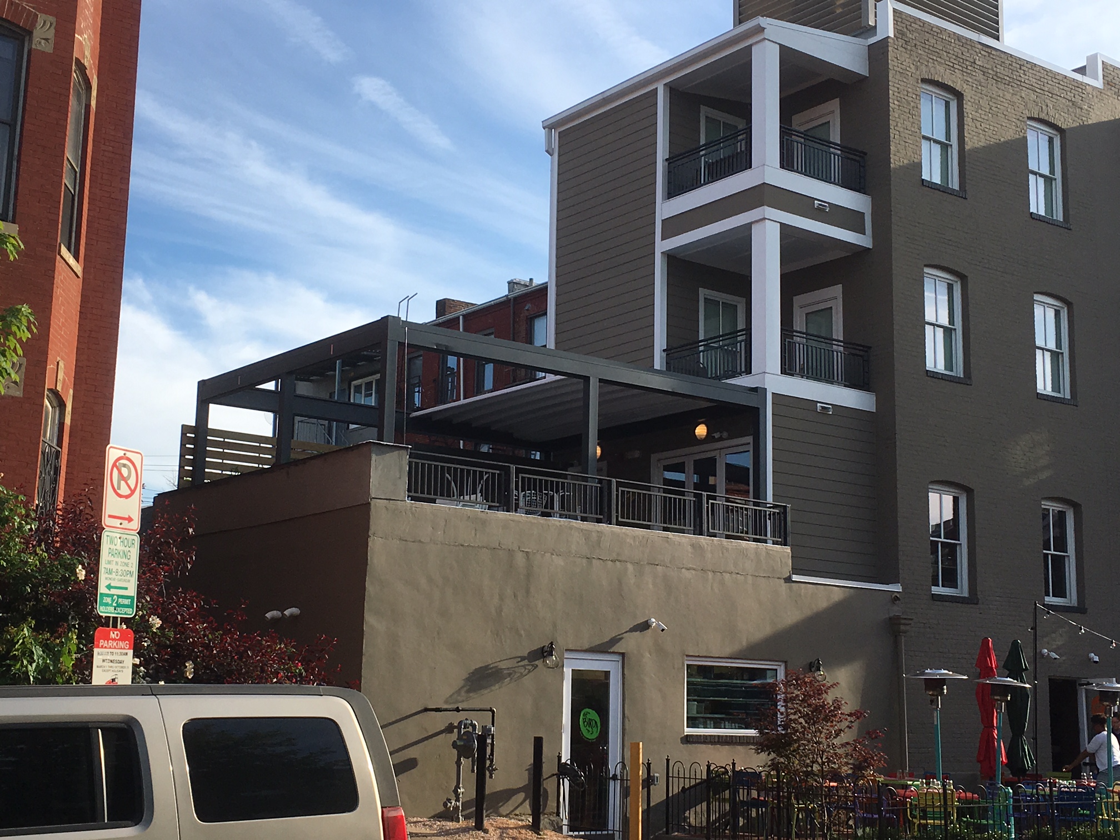
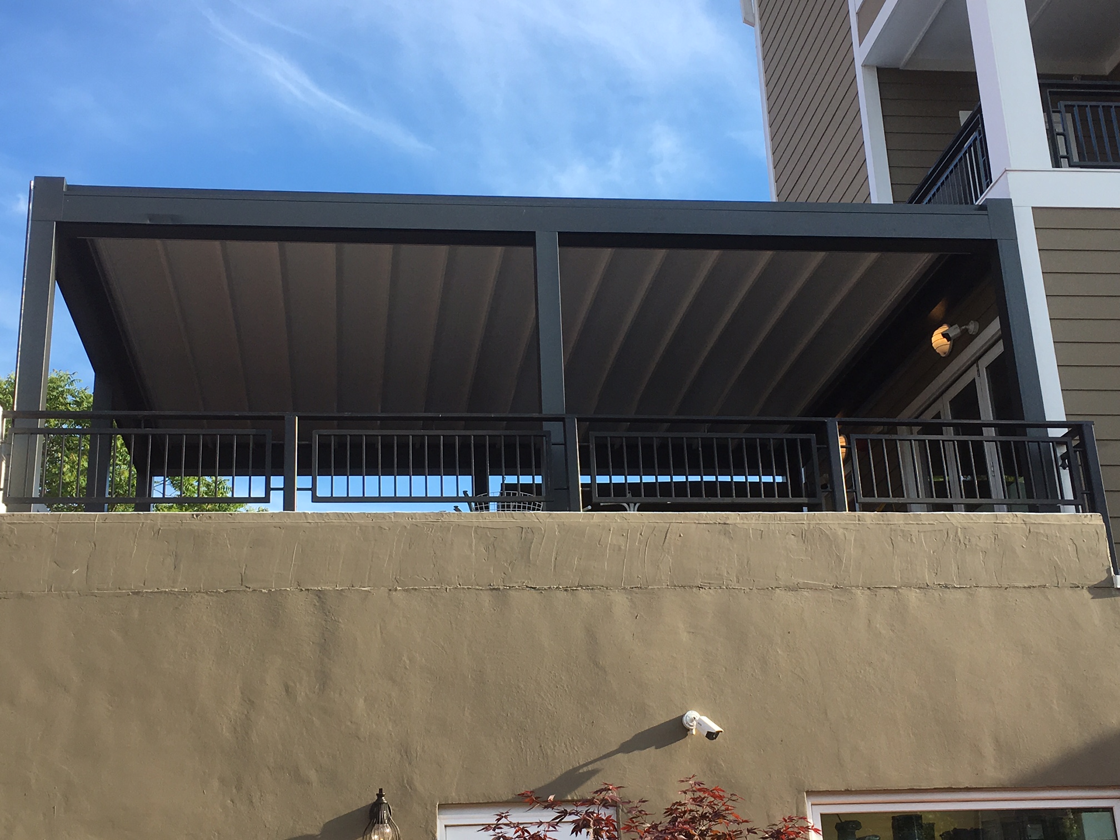
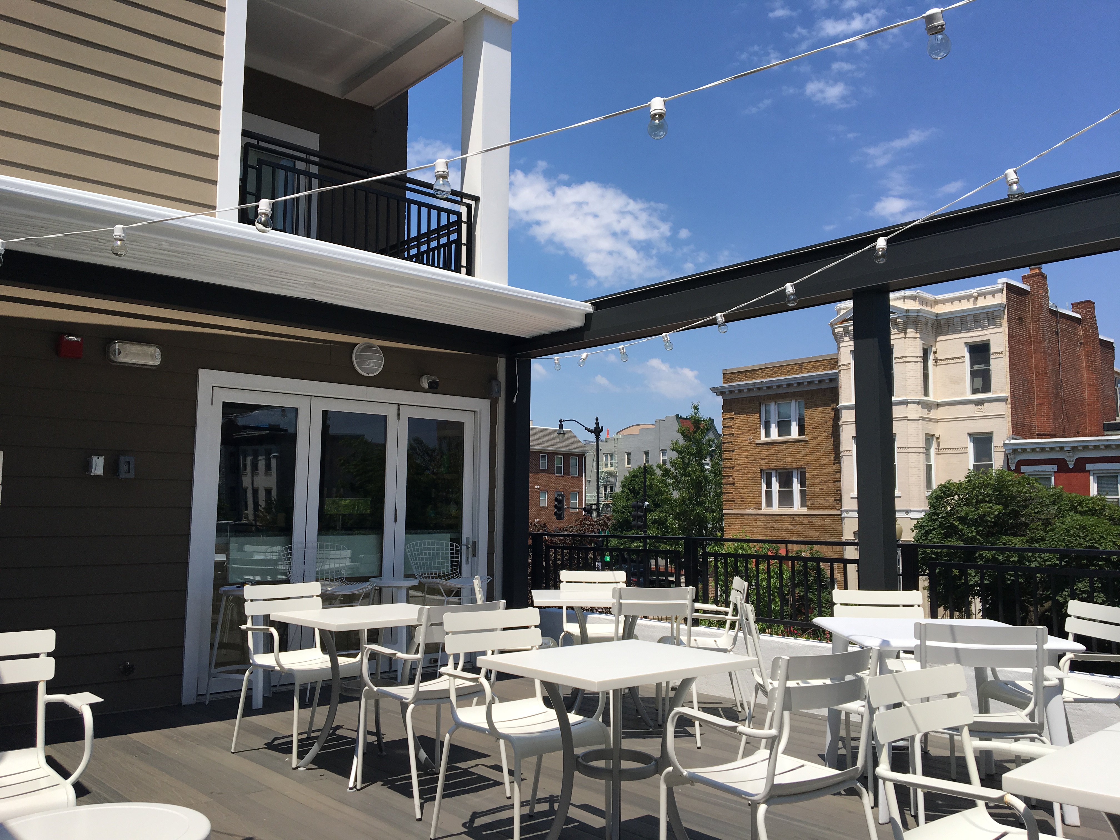
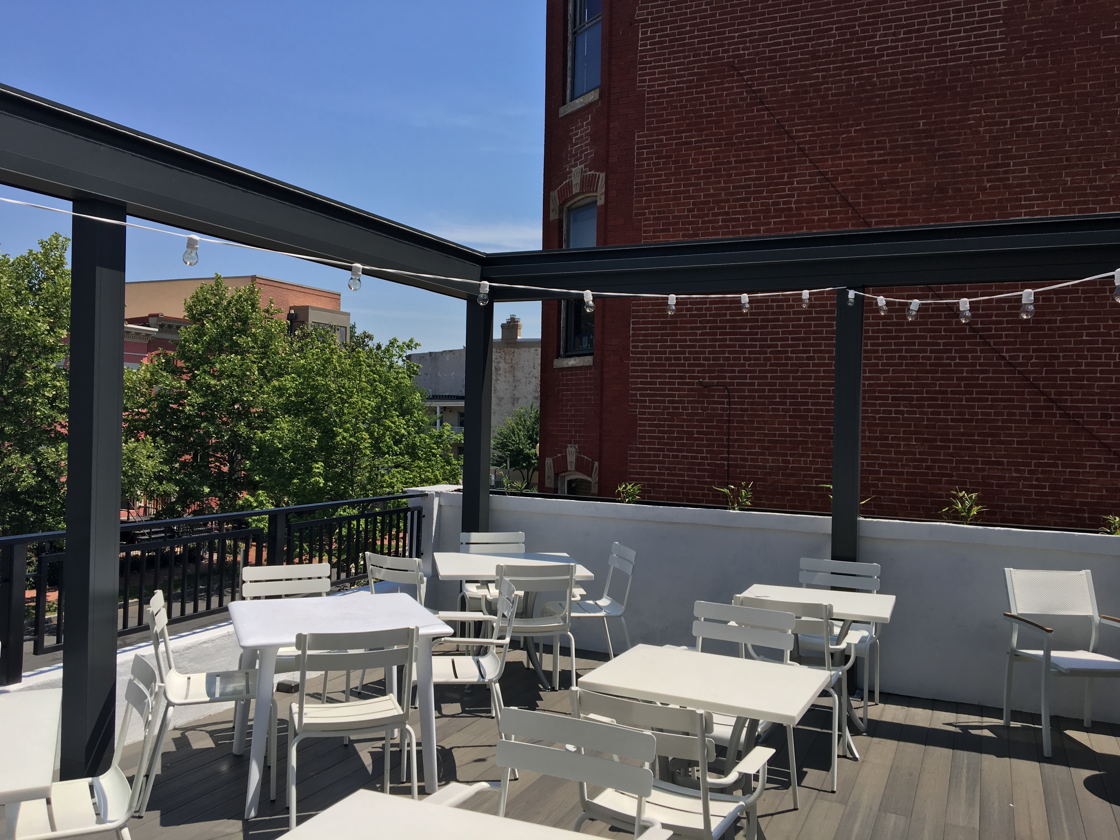
 TEXTILES.ORG
TEXTILES.ORG



