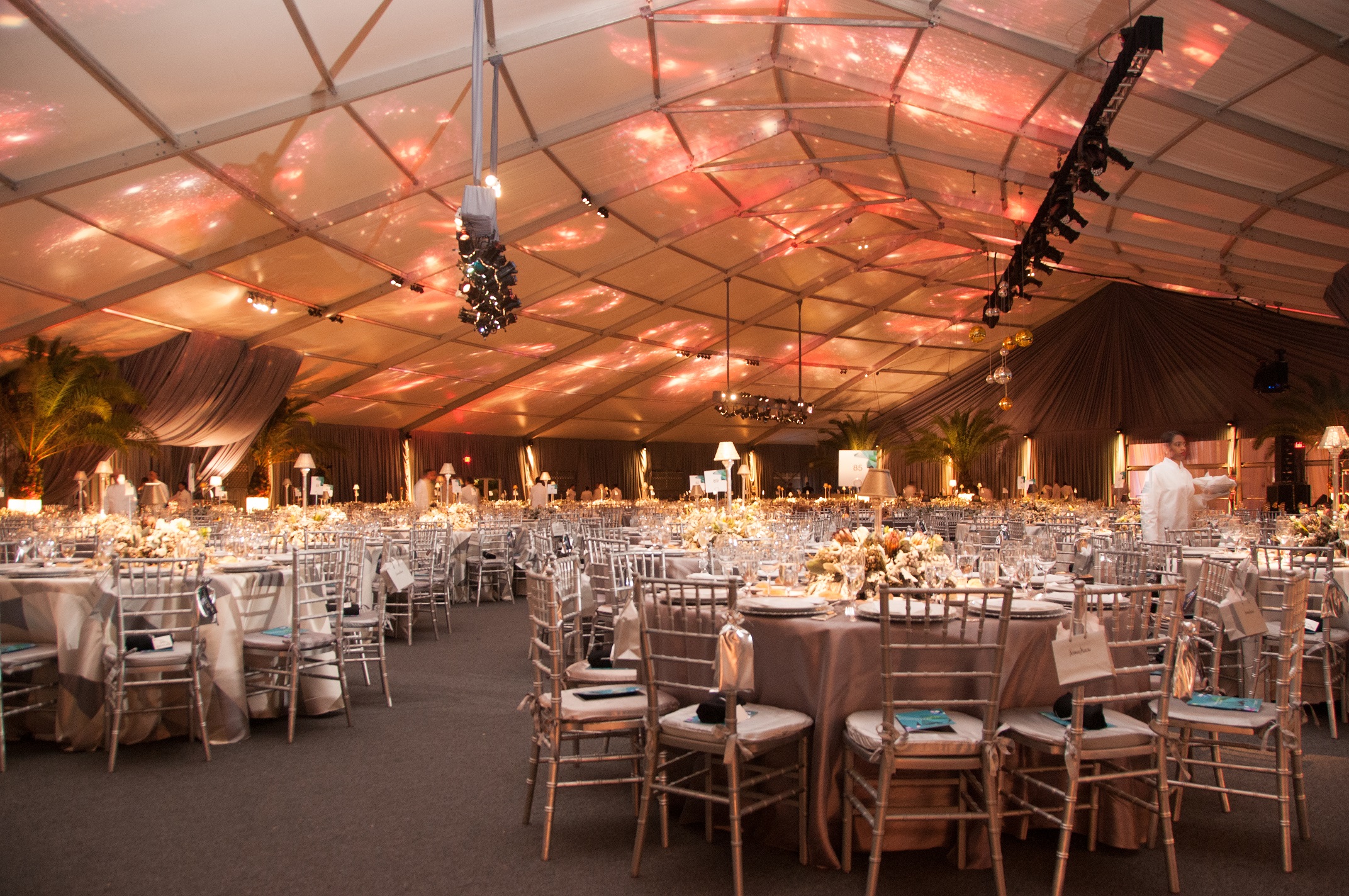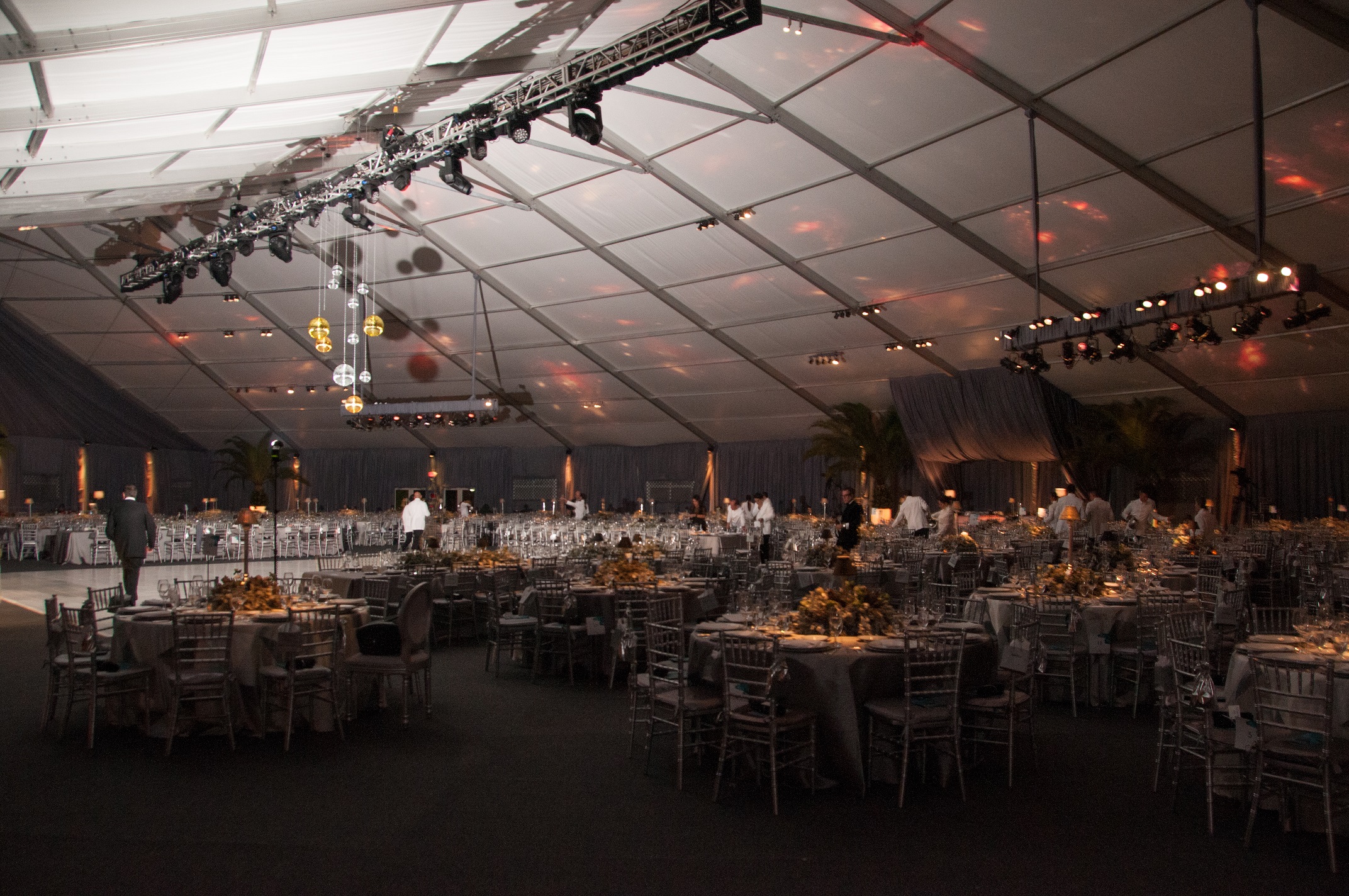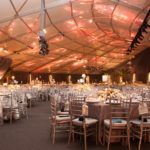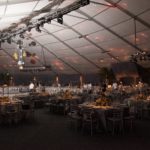Company:
Eventstar Structures Medley, FL
Project Details
Fabric 1
Vinyl
Producer:
Serge Ferrari North America Inc.
Supplier:
Serge Ferrari North America Inc.
Fabric 2
Vinyl
Producer:
Naizil Coated Fabrics Inc.
Supplier:
Naizil Coated Fabrics Inc.
Engineer Company 1
Eventstar Structures, Corp
Design Company
Eventstar Structures, Corp
Architect Company
Eventstar Structures, Corp
Fabrication Company
Eventstar Structures, Corp
Project Manager Company
Eventstar Structures, Corp
Installation Company
Eventstar Structures, Corp
Please describe the project specifications
We were tasked with designing a temporary structure for a 1,000 person grand open gala for Baptist Health’s Cancer Institute.
What was the purpose of this project? What did the client request?
The purpose of this project was to create a venue on Baptist Health’s campus for grand opening of the new cancer institute. The client wanted the structure to be adjacent to the new building to allow everyone who participated, contributed or donated to be able to tour the new center and then move into the dinner celebration. Given the shape of the campus, a turning structure would be necessary to wrap around the contours of the new building.
What is unique or complex about the project?
After months of site inspections and feasibility studies on the Baptist Health campus, we found that the only practical location for the venue that would achieve the client’s goals would be adjacent to the new building they were opening. The only way to utilize this space was for us to utilize one of our temporary “Cirq” structures that allowed us to adapt to take advantage of the pie shaped area available. This required a significant amount of design work in order to properly adapt to the radius of the area chosen.
To make the structure work, we would need install it on top of an elevated, reinforced and drivable decking system. This was necessary to create a level plane so we could erect the structure over the street, sidewalk curbs, and water fountain located on site. We also had to design a custom opening for a loading dock so that other vendors, such as catering and talent, could easily move their equipment in and out of the venue. A “grand” staircase entrance fitted with an ADA lift was also installed for easy access for guest.
What were the results of the project?
The overall event was a success, and our client was extremely satisfied with our services. They plan on utilizing that same space in the future for other types of events.
Content is submitted by the participant. IFAI is not responsible for the content descriptions of the IAA award winners.


 TEXTILES.ORG
TEXTILES.ORG




