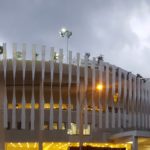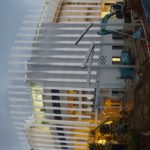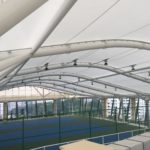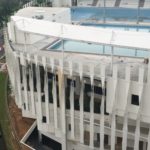Company:
Covertex Membranes (Shanghai) Co. Ltd. Shanghai,
Project Details
Fabric 1
Sky Top FGT-600
Producer:
Chukoh Chemical Industries Ltd.
Supplier:
Chukoh Chemical Industries Ltd.
Fabric 2
PTFE Mesh
Producer:
Veik
Supplier:
Veik
Engineer Company 1
covertex membranes (Shanghai) Co., Ltd.
Design Company
covertex membranes (Shanghai) Co., Ltd.
Architect Company
ONG & ONG Pte Ltd
Fabrication Company
covertex membranes (Shanghai) Co., Ltd.
Project Manager Company
Kim Seng Heng Engineering construction (Pte) Ltd
Installation Company
Zecon Engineering Work Pte Ltd
Please describe the project specifications
Bedok Integrated Complex is a 7-storey complex as part of HDB's 'Remaking Our Heartland' initiative to rejuvenate Bedok Town Centre. This building integrates the best practices of passive sustainable design principles while accommodating a community club, sports and recreation centre, public library, polyclinic and senior care centre within its premises on a public park.
Covertex together with Zecon Singapore are taking care of the approx. 10,000sqm fabric structures involved in this project under the package of local general contract company. The farbic structure consits of tennis court roof (5,300m2) and side panels (700m2) for rain water protection, swimming pool and cafe canopy (900m2), and also the most difficult part--twisted fins structures (3,000m2).
What was the purpose of this project? What did the client request?
Client need cohesive planning so as to build a community for the future. The unique membrane structure scheme achieve the designers’ intent to make an environmentally progressive building, also contributes greatly to reduce energy consumption, as well as the costs toward building operation and maintenance.
What is unique or complex about the project?
An inverted podium-and-blocks design strategy provides functional spaces at the lower floors, with a covered, naturally-ventilated public atrium under the building. 147 pcs of twisted fins combine with lush greenery lines the perimeter of every floor, seemingly enveloping the building within the park’s forest. The façade PTFE fins needs to be twisted at 180 degrees in totally three turns without any break or additional support by any stiff frame around panel boundary, which is quite difficult to achieve for fabric, a material neither stiff enough like aluminum louvres nor soft enough as banners.
What were the results of the project?
Bedok Integrated Complex has done successfully, it’s an architecturally distinctive community building and an ideal integrated lifestyle destination for residents and visitors alike.
Content is submitted by the participant. IFAI is not responsible for the content descriptions of the IAA award winners.
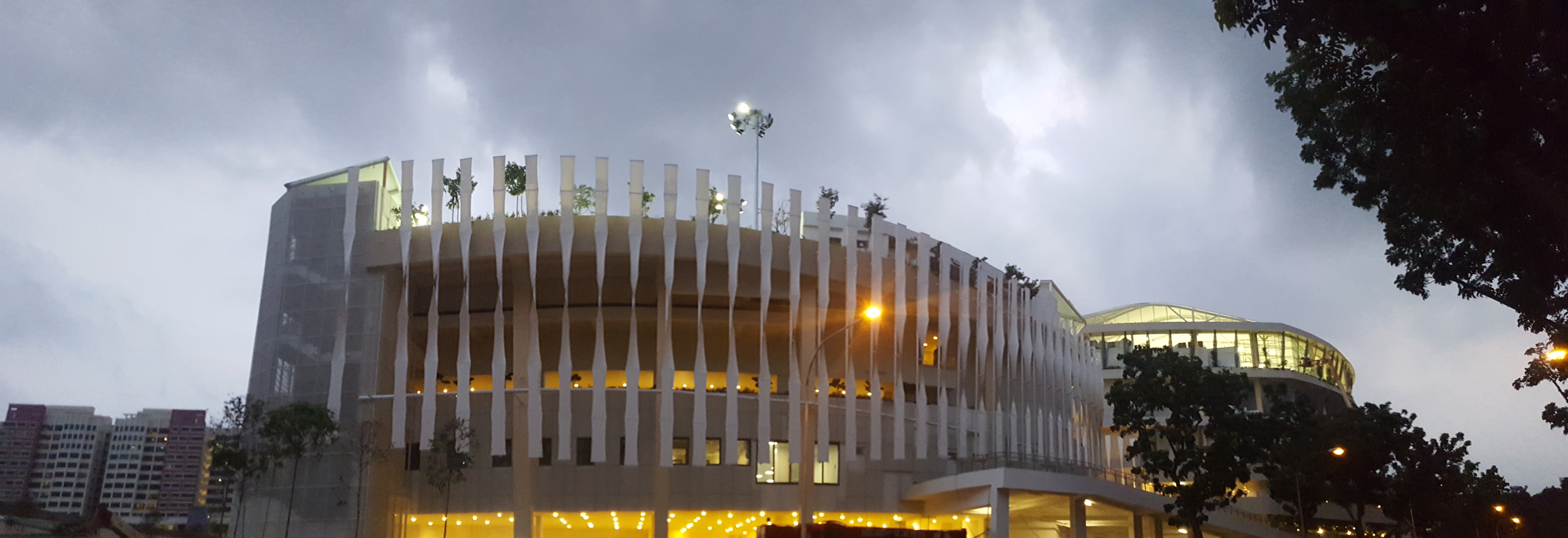
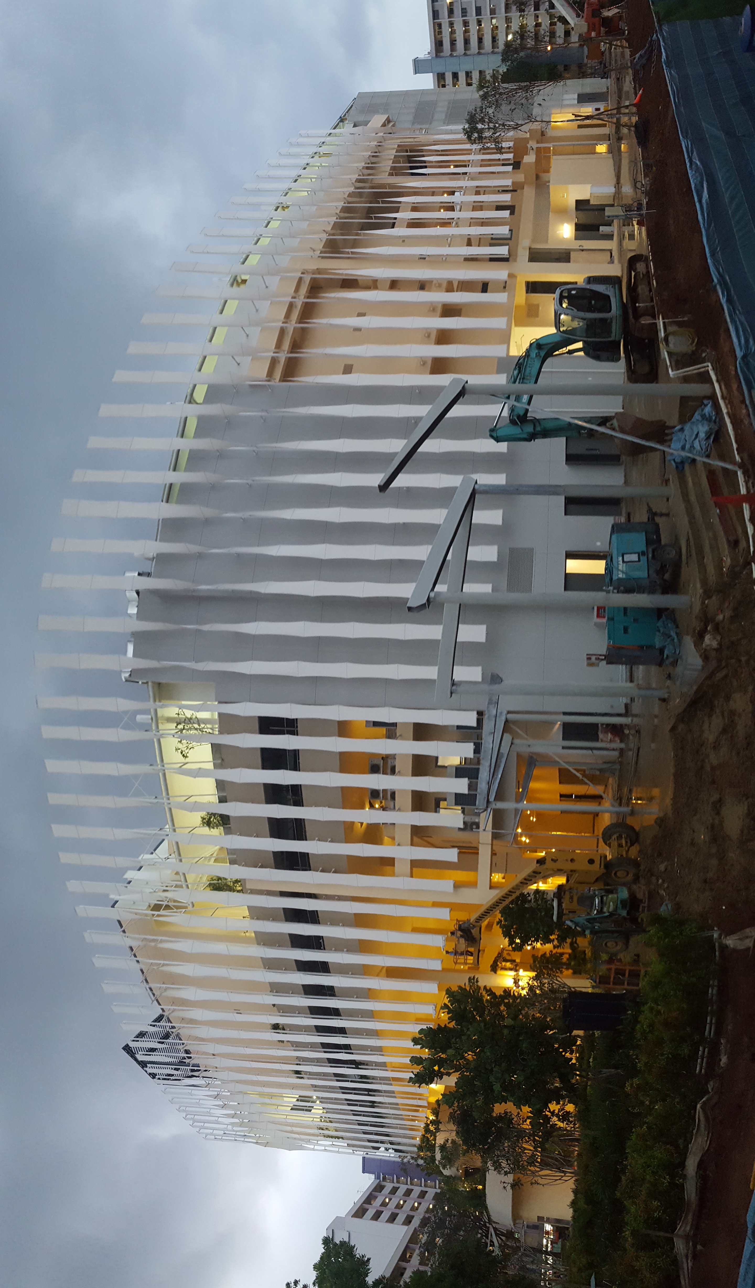
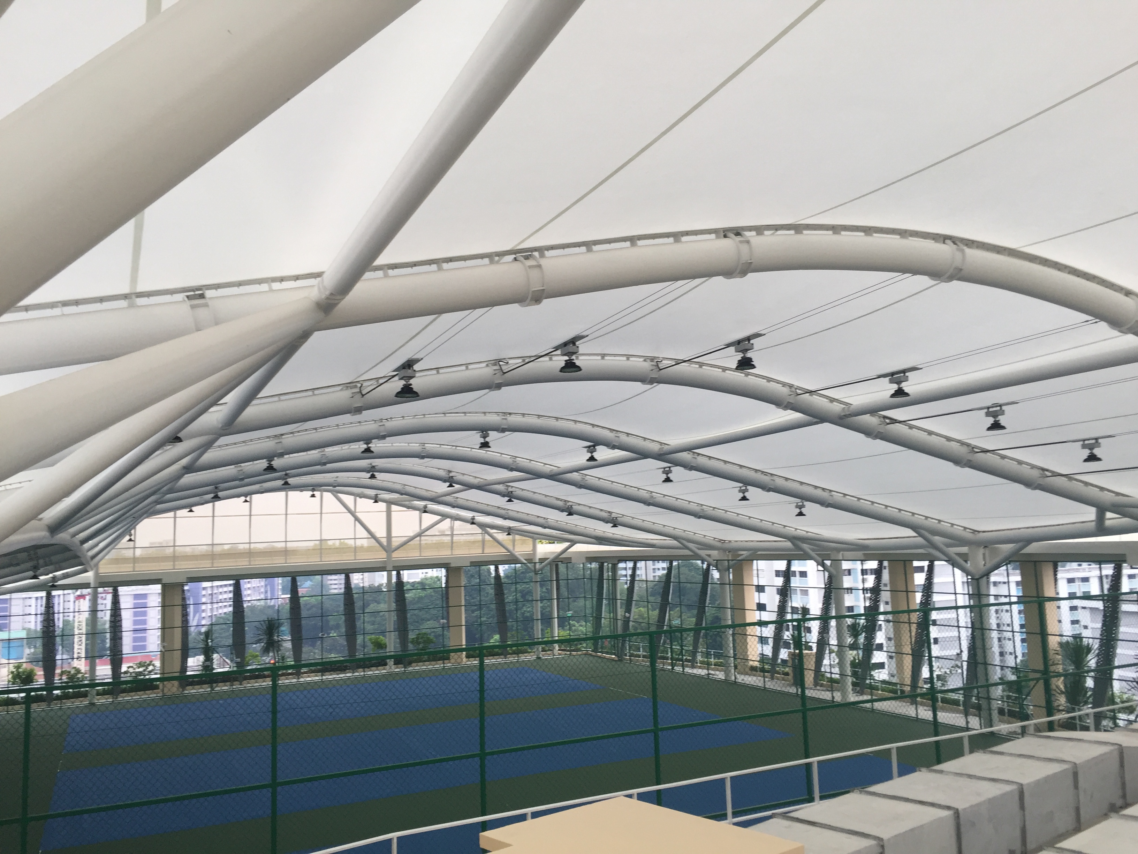
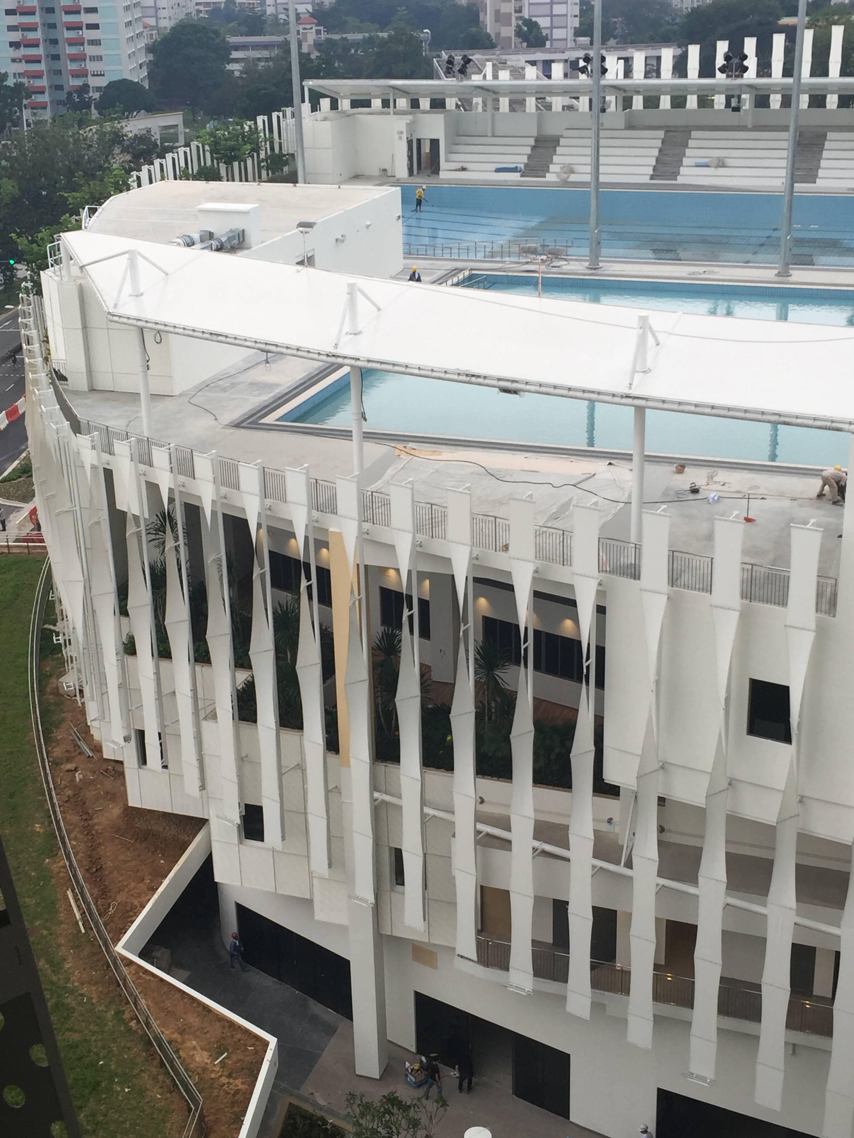
 TEXTILES.ORG
TEXTILES.ORG



