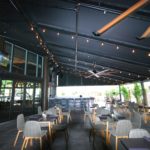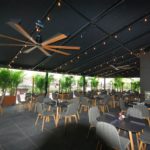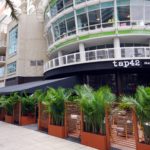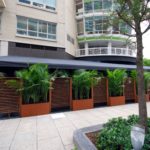Company:
Miami Awning Co/Thomas Awnings Miami, FL
Project Details
Fabric 1
Natura
Producer:
Herculite Products Inc.
Supplier:
Trivantage LLC
Engineer Name 1
Cesar Castillo P.E.
Design Name
Gus Rotella
Design Company
Miami Awning Company
Fabrication Company
Miami Awning Company
Project Manager Name
Gustavo Rotella
Project Manager Company
Miami Awning Company
Installation Name
Daniel Reilly / Michael Reilly
Installation Company
Miami Awning Company
Please describe the project specifications
This project consists of a very large custom outdoor patio lean-to style canopy for the newest Tap 42 Restaurant and Bar. The canopy is approximately 60’-0” long with a 25’-0” projection. The canopy is located over the outside patio seating area and bar at street level.
What was the purpose of this project? What did the client request?
Our client was debuting a new restaurant in the vibrant Midtown Miami area. There was an extensive patio area they wanted to utilize to create an outdoor seating area and bar; creating an exciting place that would draw customers from the neighborhood and also provide shade and weather protection from the heat and rain.
What is unique or complex about the project?
Unlike the traditional fabric awning structural design, the project was designed using a tubular structure. All of the fabric attachment was concealed as best as possible to provide a seamless transition between the fabric and the structure. The structure is not just rectangular in shape, but was designed to conform to the existing contours of the building. There were quite a few complexities with this project. Footings and post heights on the perimeter of the canopy had to be checked, double checked and triple checked. There were only a limited number of attachment points that the canopy could be attached to the building. Large custom plates and beams needed to be designed to carry the loads of the canopy and needed to be anchored underneath the building’s façade. Toward the back of the canopy, the canopy curves and there are only (3) large columns with specific areas to attach to. That needed to be configured to work with the other part of the canopy, blending all of the elements well and to insure that water would shed off of the canopy properly.
What were the results of the project?
Our client is extremely satisfied with the final end product! The opening debut and their new location is a success! The various large structural elements of the canopy were utilized for other features of the restaurant needed, such as mounts for large screen tv’s, speakers, ceiling fans and fire sprinklers. The new canopy covers the outdoor patio and bar and really has been what they needed with all of the extensive rain that the area has experienced. The canopy has contributed to making a great space for lunch, social gatherings and patio dining throughout the day.
Content is submitted by the participant. IFAI is not responsible for the content descriptions of the IAA award winners.
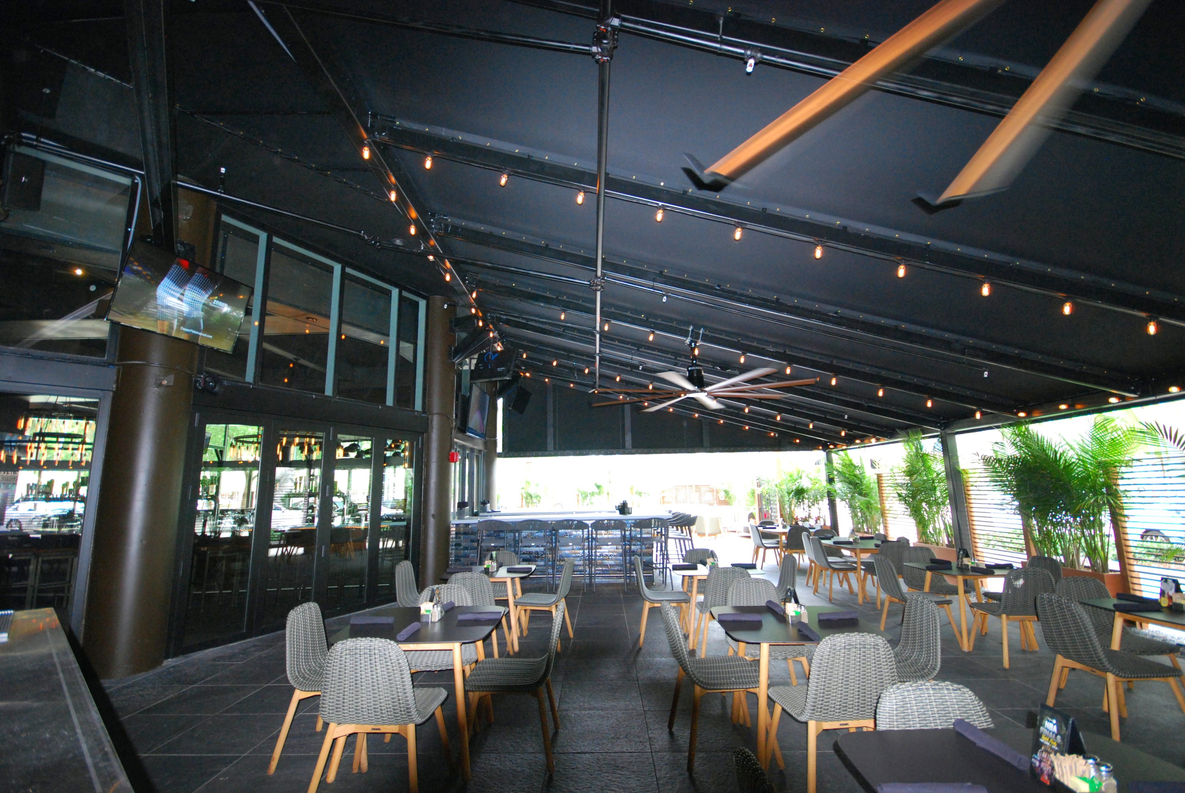
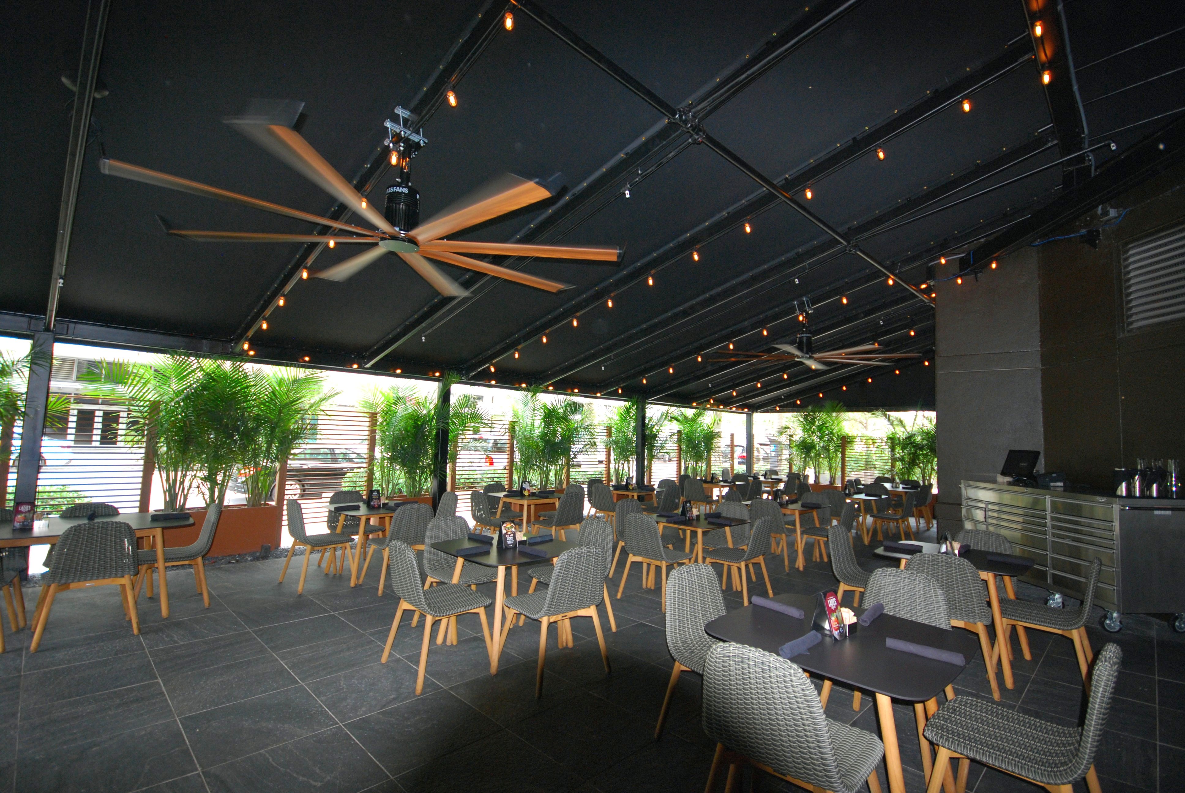
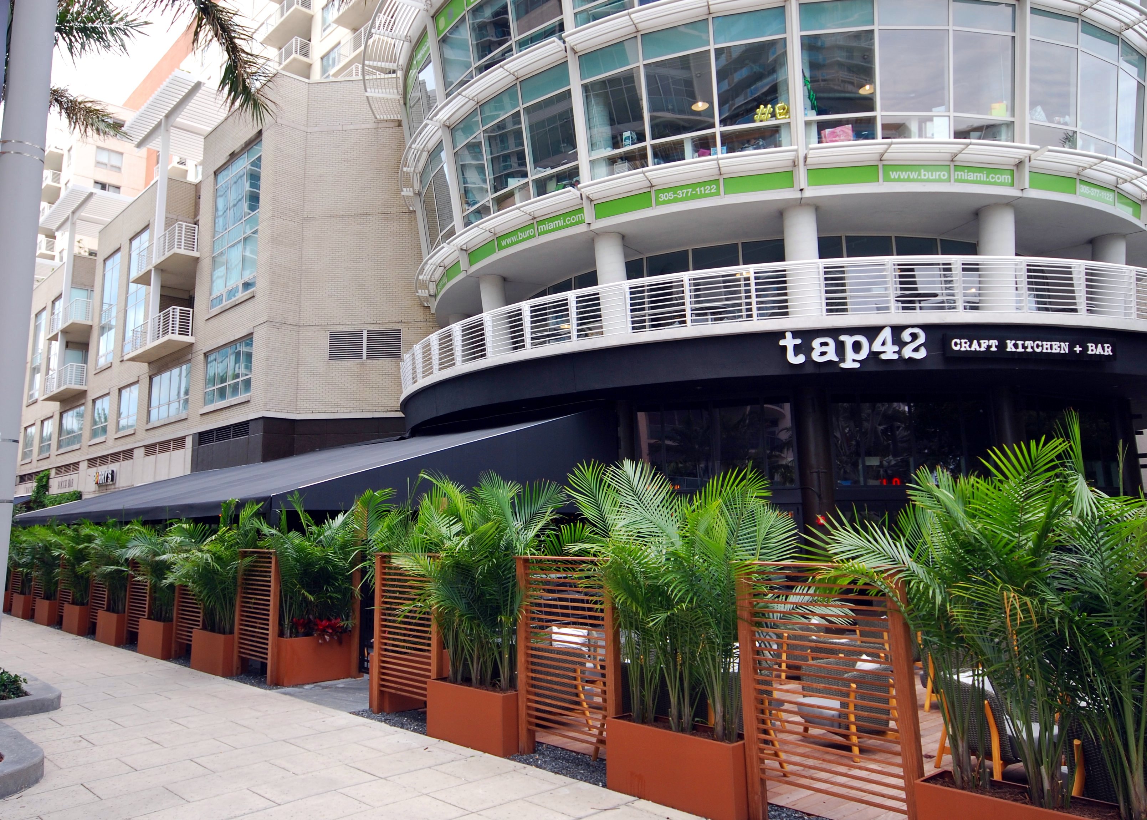
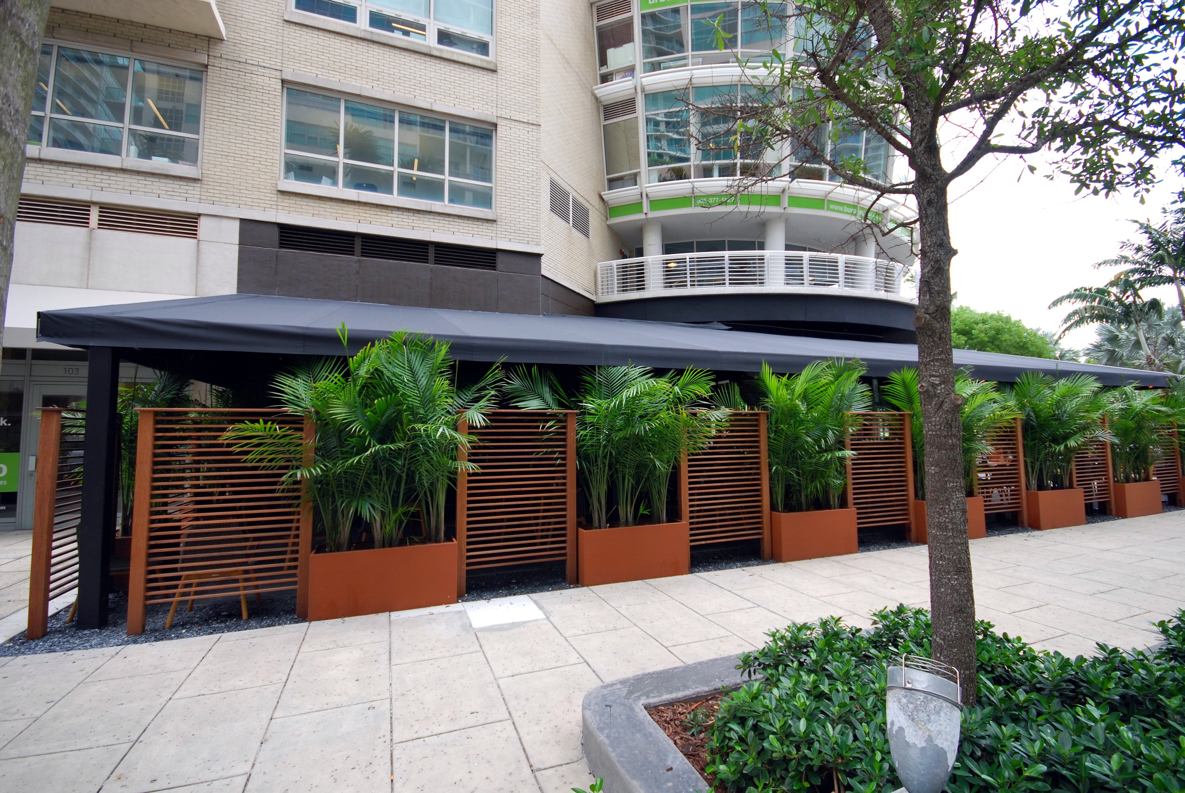
 TEXTILES.ORG
TEXTILES.ORG



