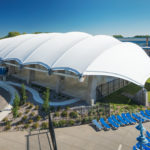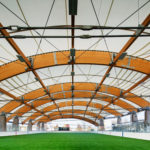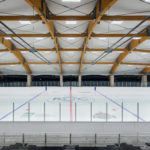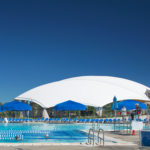Company:
Blackwell Structural Engineers Toronto, ON
Project Details
Fabric 1
Sheerfill I
Producer:
Saint-Gobain Performance Plastics Corp.
Supplier:
Saint-Gobain Performance Plastics Corp.
Engineer Name 1
John David Bowick (Tensile Fabric Roof)
Engineer Company 1
Blackwell
Design Name
John David Bowick (Tensile Fabric Roof)
Design Company
Blackwell
Architect Name
Steve Maurelli
Architect Company
RSP Architects
Fabrication Company
Birdair
Project Manager Name
Tara Blotske
Project Manager Company
RJM Construction
Installation Company
RJM Construction
Please describe the project specifications
Located in Minnesota, The City of St. Louis Park’s new Recreation Outdoor Center (ROC) is a truly unique outdoor gathering place and multi-use facility. Taking place beneath a spectacular lightweight, 30,000 sq. ft., fabric roof supported by a glulam arch structure, this stunning arena provides an unparalleled skating experience during the late fall/winter months; artificial turf space during the spring; and a unique venue for concerts, performances, pubic gatherings, and so much more during the summer and early fall.
Open to the outdoor elements and connected with the surrounding environment, this $8.5 million facility and expansion to the city’s adjacent sports complex is a progressive and welcoming community space.
What was the purpose of this project? What did the client request?
The residents and city councilors of St. Louis Park set forth to provide their community with a truly multi-purpose outdoor park facility that could be enjoyed year-round and that could accommodate a wide range of social and recreational events.
The St. Louis Park Hockey Association was instrumental in bringing this unique and exciting concept to the residents of St. Louis Park. In early 2014, members of the St. Louis Park Hockey Association approached the City about the possibility of building a covered refrigerated outdoor ice rink on the campus of the current Rec Center. City Staff and Hockey Association Members presented the idea City Council in the spring of 2014 requesting approval to begin the design process. Understanding that the City did not have a demand for an additional ice rink at the Rec Center, the Hockey Association agreed to pay the initial feasibility study fee with the direction to design a multi-use facility that could be used year-round, not just as an outdoor ice rink.
The client desired a low carbon footprint facility that would maintain a low operating budget and incorporate as many innovative and sustainable technologies as possible.
What is unique or complex about the project?
This project presents several very notable unique and complex features.
The City St. Louis Park Covered Recreation Outdoor Center comprises a large span fabric membrane roof supported by a glued laminated timber (glulam) arch structure. As one of just a few large public buildings with this system of fabric and engineered timber, we see this project as a model and precedent for sustainable fabric structures going forward.
Wood is an orthotropic material; extremely strong and efficient in the direction parallel to its grain and weak in the direction perpendicular to its grain. This material nature can at times challenge the design of connections and result in increased costs. For this project, the fabric membrane to arch structure connections were a significant cost and challenge. To mitigate this and achieve the project budget goals, the number of arch connections to the membrane ends were kept at a minimum by choosing to fabricate the membrane as a single piece measuring over 30,000 square feet in area. This approach resulted in one of the largest fabric membrane erections to date, and in turn posed its own set of logistical challenges for shipping and fabrication.
Functioning as a public building, collection and treatment of storm water was of paramount importance. Given the size of the structure and its unique roof characteristics, it was essential that storm water management be deliberately addressed. To do so, the roof membrane to arch connections had to perform triple duty. In addition to their functions of resisting membrane/cable forces and providing multiple degrees of freedom in adjustment, the connections are designed to collect water in a fabricated steel hopper where it is then redirected into the storm water management system. Steel plate dams were installed on some of the membrane plates to ensure the water was properly directed. Unique slotted details were developed to restrain the plate perpendicular to the truss, while allowing adjustment parallel to it.
The geometry of the roof surface presented several project complexities.
The timber arches, while effective as structures, are shallow with relatively small curvature. This results in a membrane that is quite flat near the top of the arch. Potential ponding can become an issue when roof surfaces are flat. To avoid this, valley cables were installed to stiffen the membrane, rather than a traditional solution of supporting purlins. The valley cable system allows the structure to retain the desired architectural shape while avoiding ponding.
In addition, the roof snow loads in St. Louis Park are quite high and the span of the fabric membrane is long. To prevent over stress of the roof under certain unbalanced load conditions, the membrane was effectively strengthened by reducing panel width and treating the double membrane at the seams as reinforcement strips.
What were the results of the project?
The ROC is an absolute architectural spectacle. There is very few fabric roof structures such as this this in the United States of America. This facility seasonally transforms itself to accommodate all season sports, theater, movies, music, festivals, wedding ceremonies, city celebrations, etc. The ROC is an exemplary community gathering place and is a great asset to all who visit.
Content is submitted by the participant. IFAI is not responsible for the content descriptions of the IAA award winners.
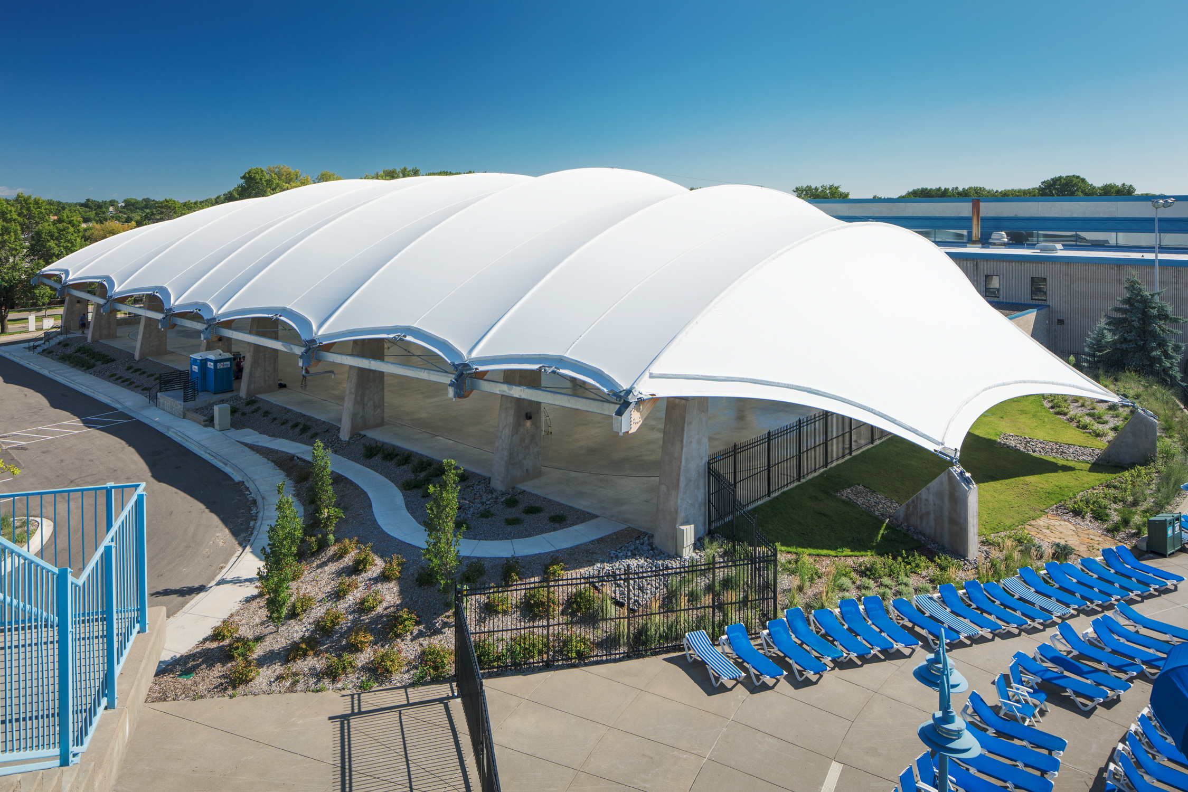
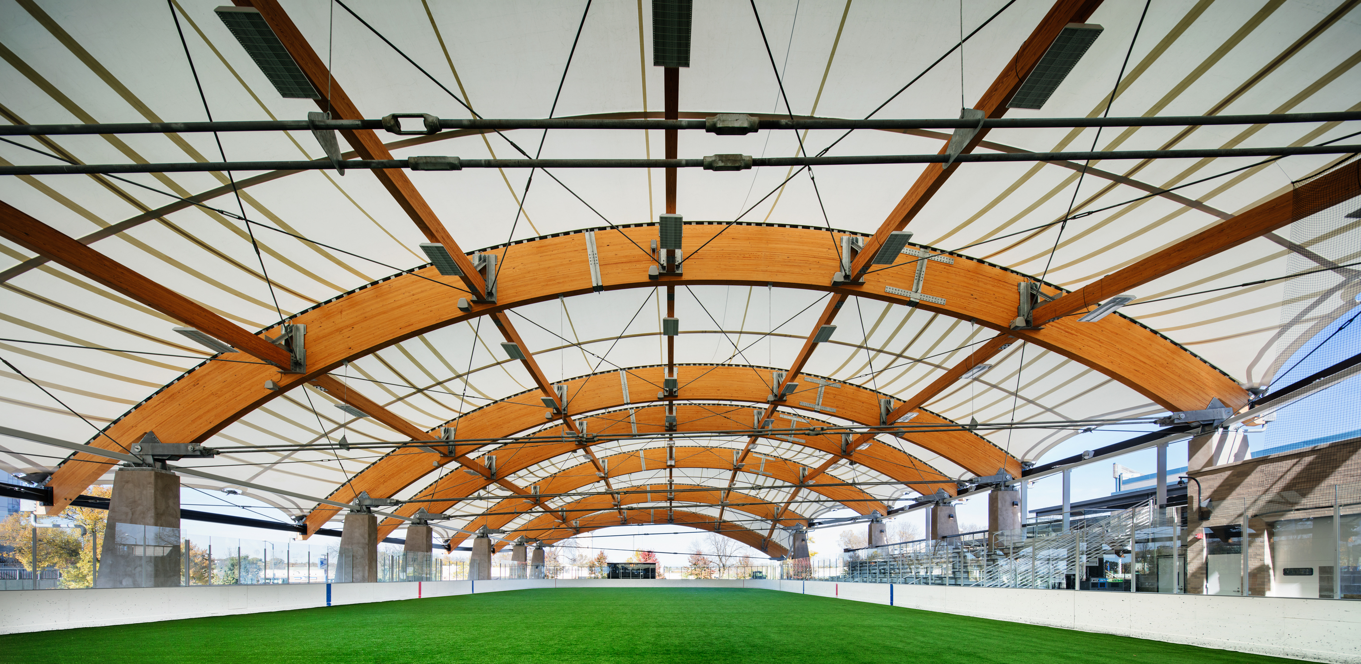
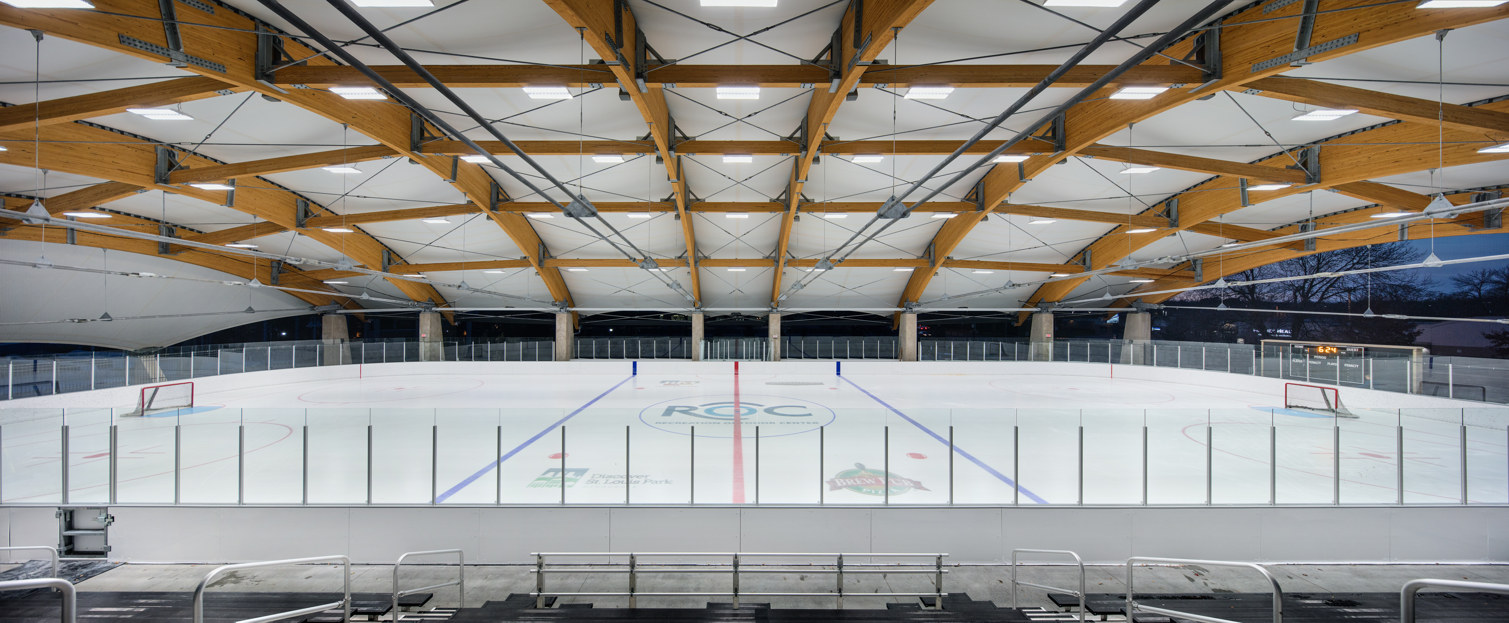
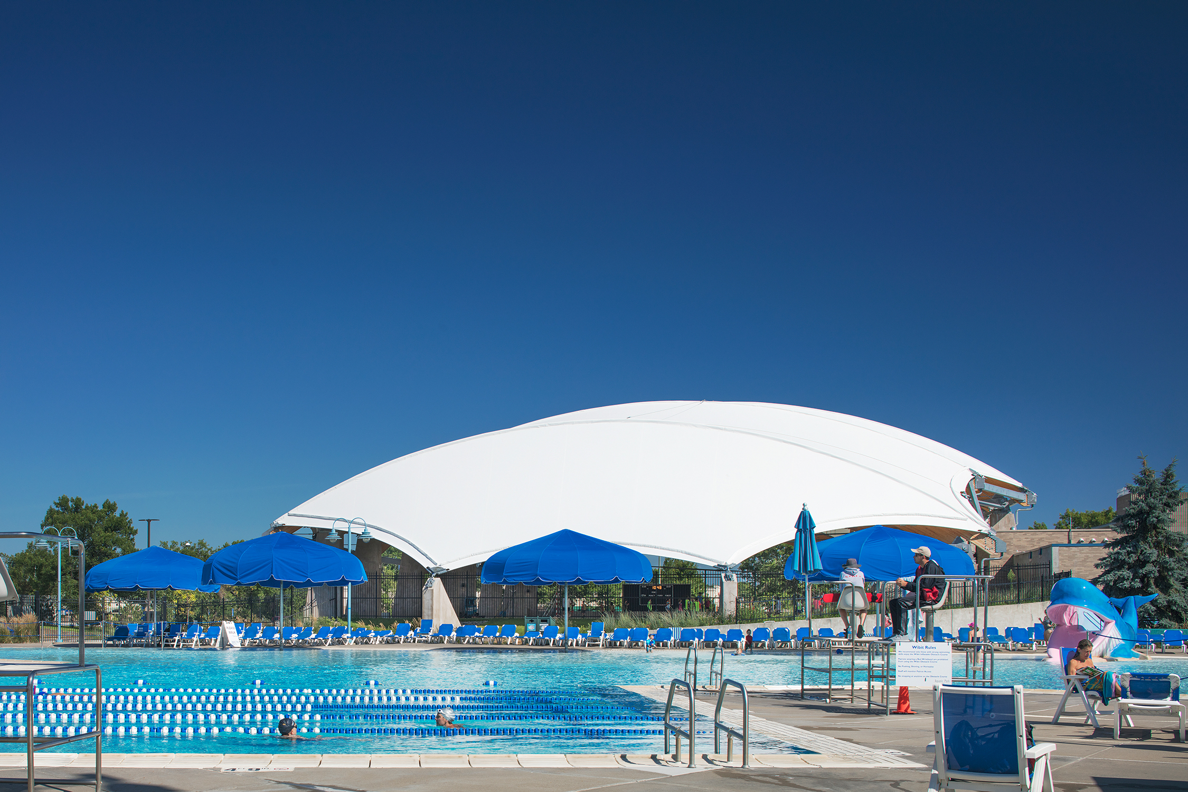
 TEXTILES.ORG
TEXTILES.ORG



