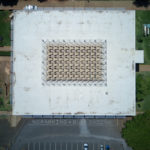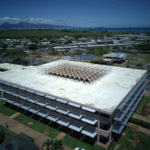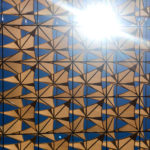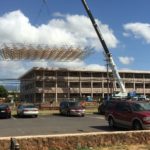Company:
Tropical J's Inc. Honolulu, HI
Project Details
Fabric 1
Coolaroo
Producer:
Gale Pacific USA Inc.
Supplier:
Trivantage LLC
Engineer Name 1
Ian N. Robertson, PhD, P.E.
Engineer Company 1
INR
Design Name
Jordan Barnes
Design Company
Tropical J's
Architect Name
Matt Matsuda / Dean Ichiyama
Architect Company
Bowers + Kubota Consulting
Fabrication Name
Tara Cabral, Ola Mahuiki
Fabrication Company
Tropical J's, Inc.
Project Manager Name
Justin Barnes
Project Manager Company
Tropical J's
Installation Name
Alwin Lacar
Installation Company
Tropical J's
Please describe the project specifications
The Campbell High School Heat Abatement project is an innovative proof of concept heat-relief initiative aimed to alleviate the rising temperatures in classrooms throughout the State of Hawai'i. As part of the Cool Classrooms Initiative, a total of 137 Shade Sails were installed within the framework of a gorgeous DSI spaceframe which was then hoisted onto the Fourth-Story rooftop of Building "O" covering a large open-air Courtyard. The spaceframe shade sail installation is considered a passive heat-reduction mechanism that is intended to work alongside other traditional cooling technologies to make the learning environments of our public-school systems more enjoyable and functional.
What was the purpose of this project? What did the client request?
In 2016, Hawai'i Governor David Ige signed Act 47, which is a bill aimed to address the historically challenging issue of high temperatures throughout the State's schools and classrooms. The main goal was to "preserve and promote the health and safety of students and teachers, and to foster a better and more comfortable and productive learning environment." (Act 047) While air conditioning was a component of this overall heat-abatement project, it was also important to the Department of Education to incorporate passive and green technologies that could obtain substantial heat-reduction in classrooms with minimal operational expense. Shade sails were requested for this project because the client understands the effectiveness of protecting the exterior of the building from our harsh and intense summer sun. Another important challenge proposed by the client was to cover their large open-air courtyard without any internal support structure, beams or columns. Lastly, because the location is situated above a highly-populated learning environment, the client’s desired a solution that inspired awe and sparked the creative ingenuity of Hawaii’s bright and talented youth.
What is unique or complex about the project?
Many designs and concepts were discussed to manage the covering of such a large open-air span. Once the spaceframe framework was reviewed and accepted, the next challenge was how to incorporate the fabric into the space with effective shading. Initial 3D designs ranged from complex Hypars to twisting contours, but eventually the simplicity of alternating rows of 3-pointed shade sails filled the space most fluidly and efficiently. In Hawai'i and throughout greater Polynesia, the repeating triangular patterns are considered a traditional, tribal and powerful motif. Due to the nature of the installation, size of the spaceframe and limitations of lot space on campus, the school requested that the project be completed over Spring Break before classes resumed and students returned. Within 3 days, the spaceframe, measuring 5'H X 60' W X 86' L, was assembled on the ground next to Building "O.” On pick day, the largest and only crane in the State capable of performing the lift, hoisted the system in its entirety up and over the rooftop with news in attendance and drones buzzing the skies.
What were the results of the project?
Moments after the lift, a universal sigh of relief was exhaled, and the spaceframe was welded to the rooftop supporting columns. Once the all clear was initiated, school officials, with the local news media in tow - entered the courtyard and commented on the immediate heat reduction and coolness in the air. A strong, tropical breeze from overhead was felt being redirected downward by the network of alternating shade sails. The palm trees inside the courtyard, previously stifled, swayed back and forth lazily. The functional and inspiring shading overhead splashed the courtyard with a spectacular array of geometric shadows along the interior classroom walls. Our company’s vision is to “Protect our Ohana, Rain or Shine,” and we are extremely proud of another beautiful project that exceeded our client’s expectations.
Content is submitted by the participant. IFAI is not responsible for the content descriptions of the IAA award winners.
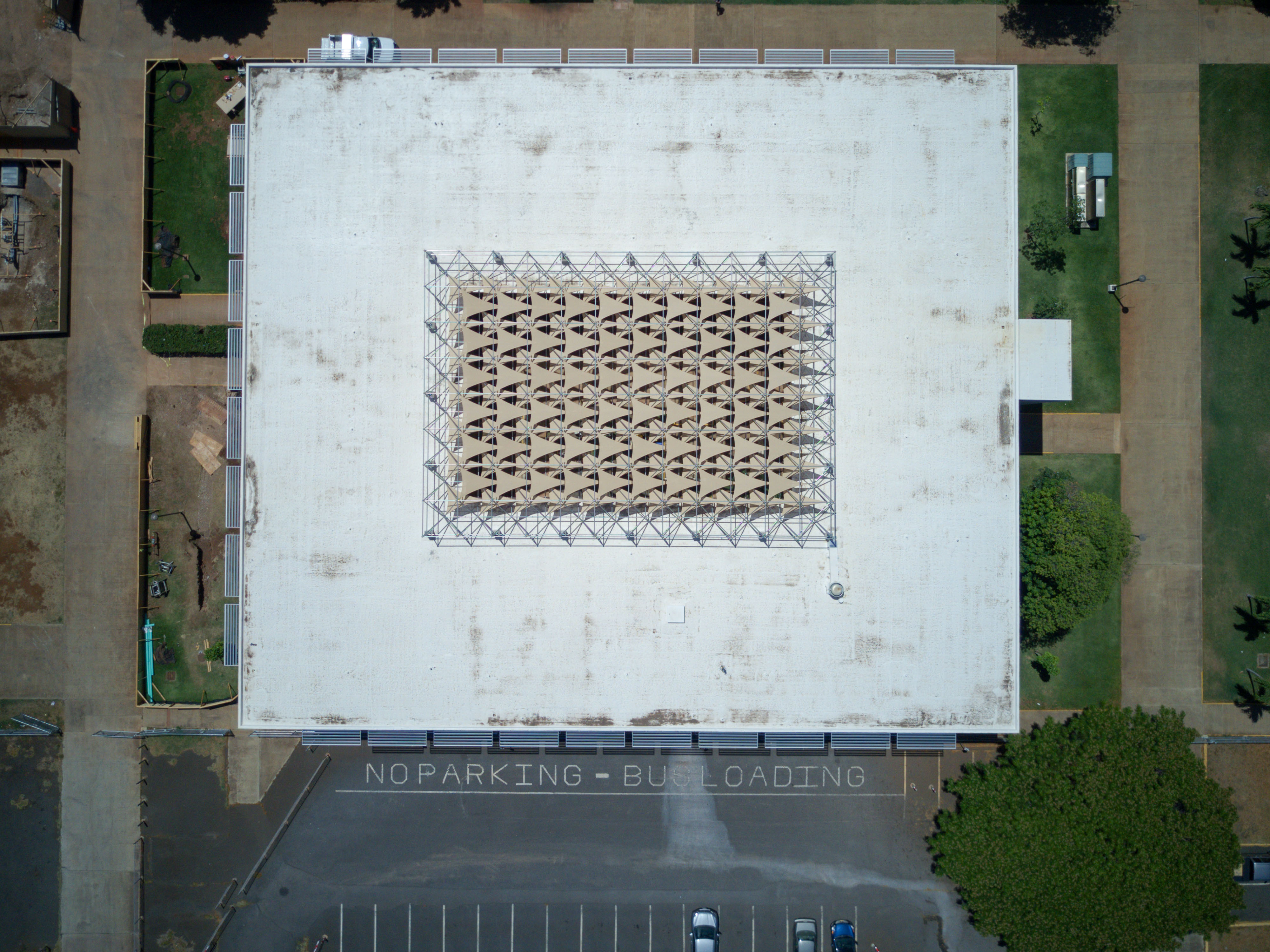
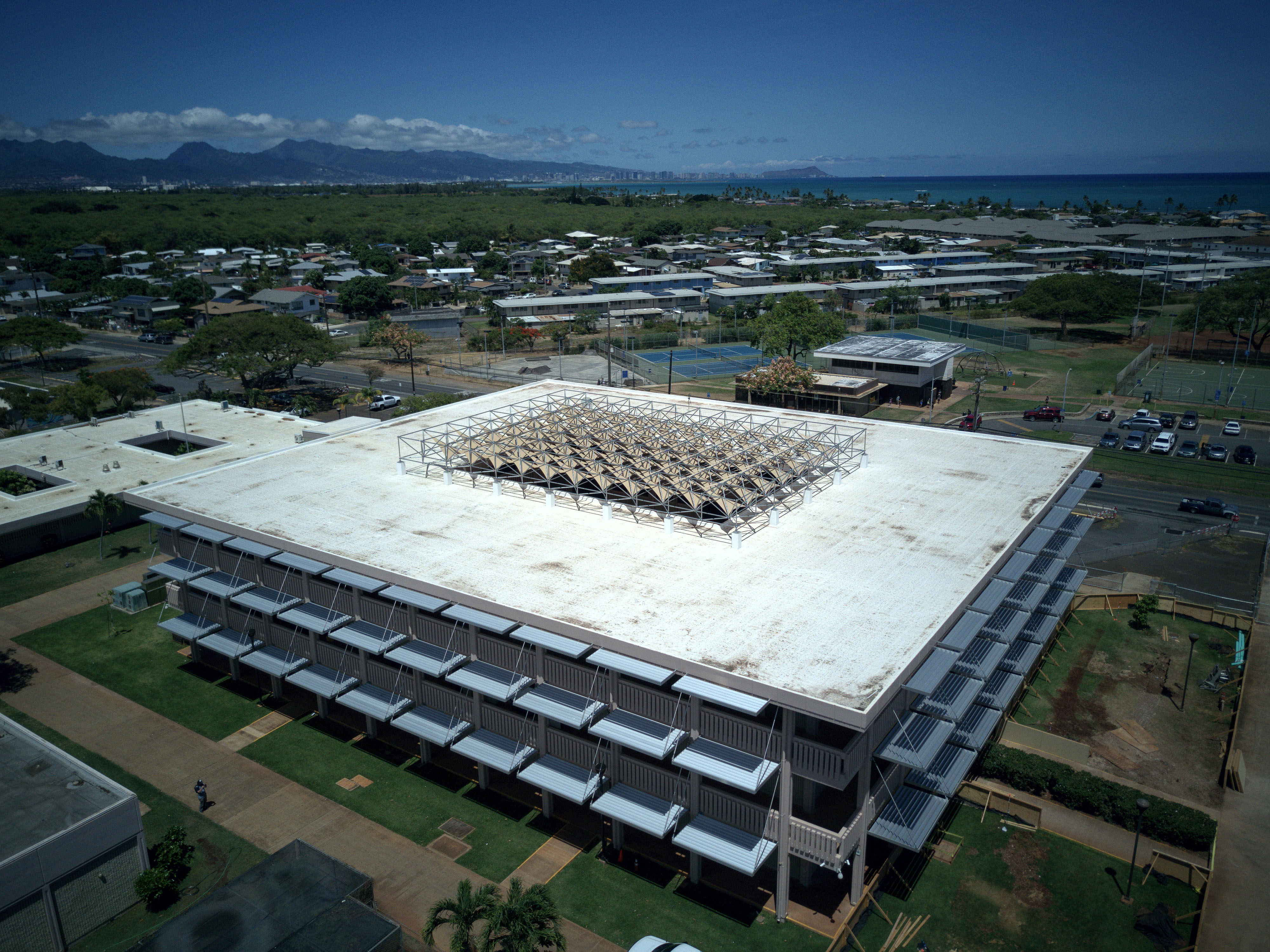
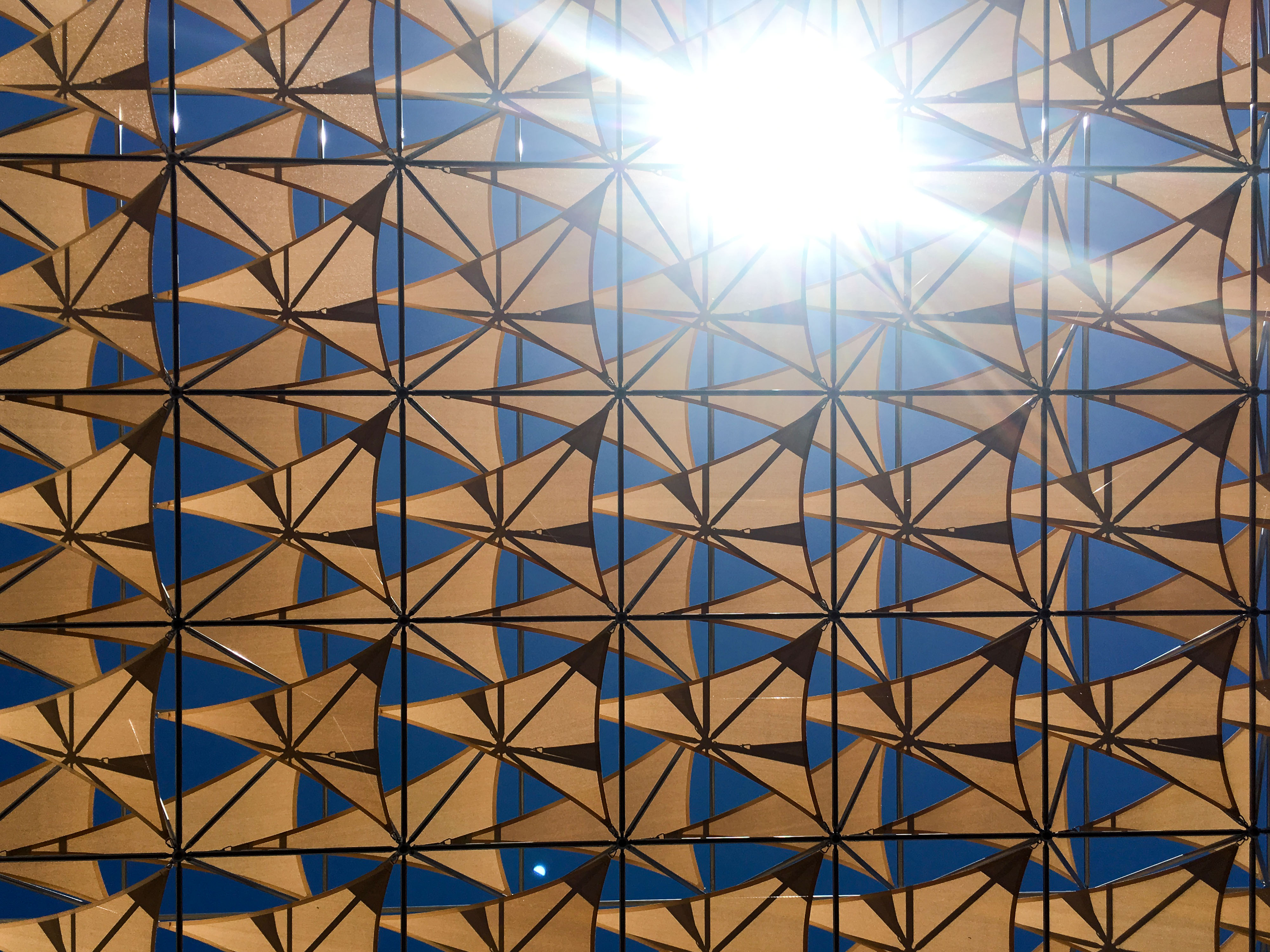
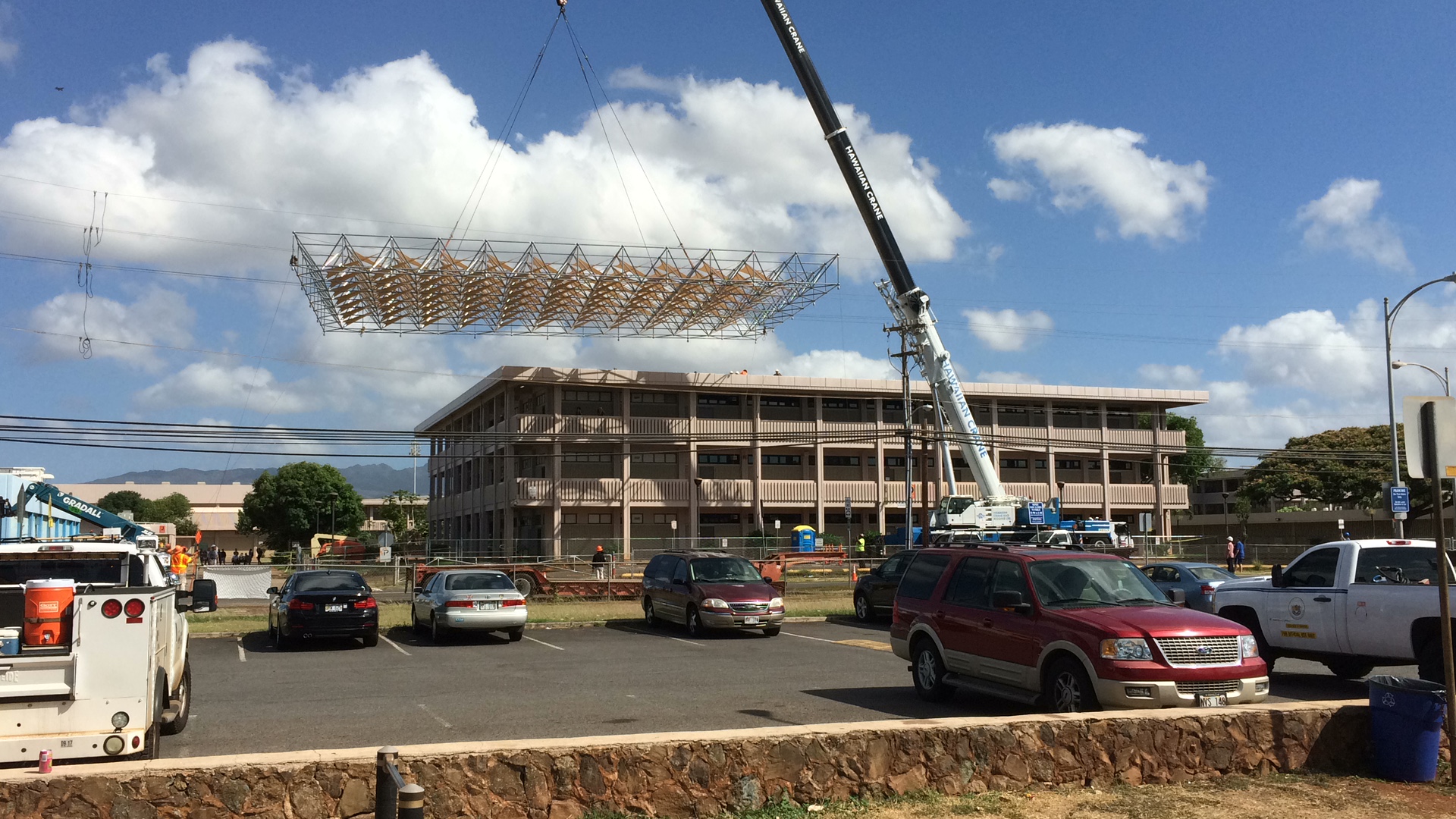
 TEXTILES.ORG
TEXTILES.ORG



