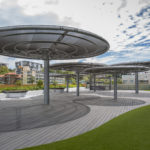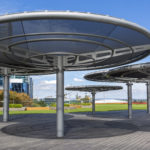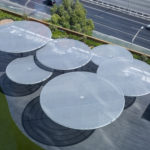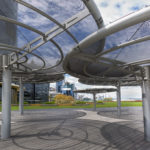Freestanding Structures, more than 92 square meters (1,000 square feet)
Company:
Fabritecture (UFS Australasia Pty Ltd T/A Fabritecture) Varsity Lakes, QLD
Project Details
Fabric 1
Soltis FT381
Producer:
Serge Ferrari
Supplier:
Serge Ferrari
Engineer Company 1
Greenup Design International
Design Company
Fabritecture; Plan E Landscape Architects
Architect Company
Plan E Landscape Architects
Fabrication Company
Fabric Solutions Australia
Subcontractor Company
Fabritecture
Project Manager Company
Fabritecture
Installation Company
Fabritecture
Please describe the project specifications
In the heart of Perth’s CBD, the Capital Square podium was part of an overall development of 3 office towers and the Podium building. The project was designed to create a residential & commercial hub in the heart of Perth’s CBD.
The towers are on the corner of Mount Street and Spring Street in Perth, build on the site of the historic Old Emu Brewery. The overall project aimed to achieve 3 separate 5-star Green ratings, with a strong focus on sustainability across design and energy.
The circular shade structures were constructed on the Podium’s rooftop terrace, adding an architectural element alongside other world-class facilities such as a gym, pool and auditorium.
What was the purpose of this project? What did the client request?
The client requested a series of architectural structures, clustered in the outdoor area of the podium as part of the Woodside Mining employee facilities. The purpose of the structures was to provide a shaded area for the rooftop facility that complimented the upscale design of the building.
Ferrari Soltis FT381 shade cloth was used for the structures in Hammered Metal to match the vision of the client concept of the terrace. The circular shade structures range in diameter from 6m to 9m.
What is unique or complex about the project?
Given that the structures were to be seen from the ground, but also from the 3 towers above, special consideration was given to make sure they looked amazing from all angles. An integrated LED lighting system was installed, which shows off the circular shapes at night from the towers above. The rings therefore are prominent during the day time and at night.
Located on the 3rd level of a suspended slab was the site. The main road running adjacent meant access was extremely tight, and standard access equipment couldn’t be used. This created a difficult and complex installation methodology to find a solution. Overall, the project took 1,010 man hours to complete.
At ground level, a large crane was required to lift and assemble the steelwork from far away with no site lines. All communication was via radio.
Architectural intent reflected ring-shaped structures that created unique shadows in the ambient shaded areas during the day. We created a unique rafter system with plate work and architectural cut outs to achieve the final product. Some of the structure rings are purely architectural and offer no structural support whatsoever.
What were the results of the project?
The quality of the completed structures was exceptional. The design intent was met, and the client was very pleased with the outcome of the architectural shade structures.
Due to the proximity of the surrounding 3 towers behind the Podium, it was crucial that the structures looked amazing from all angles, not just at ground level.
A special metallic paint coats the architectural steelwork. This paint system created a strong demand for attention to detail from our installation crew to make sure that the delicate touch-up work was completed to the highest standard.
When combined, the LED lighting system integration, circular steelwork, and mesh shade cloth all worked together to achieve the effects desired by the client.
Content is submitted by the participant. IFAI is not responsible for the content descriptions of the IAA award winners.
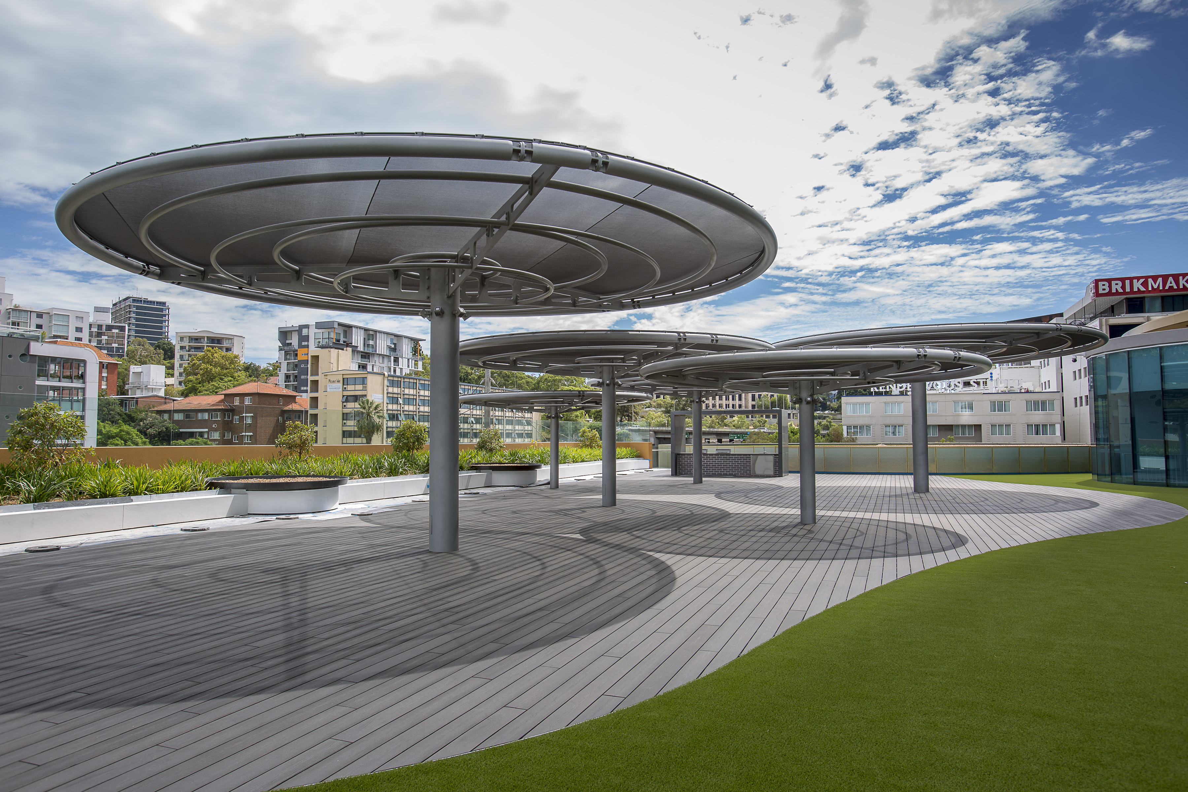
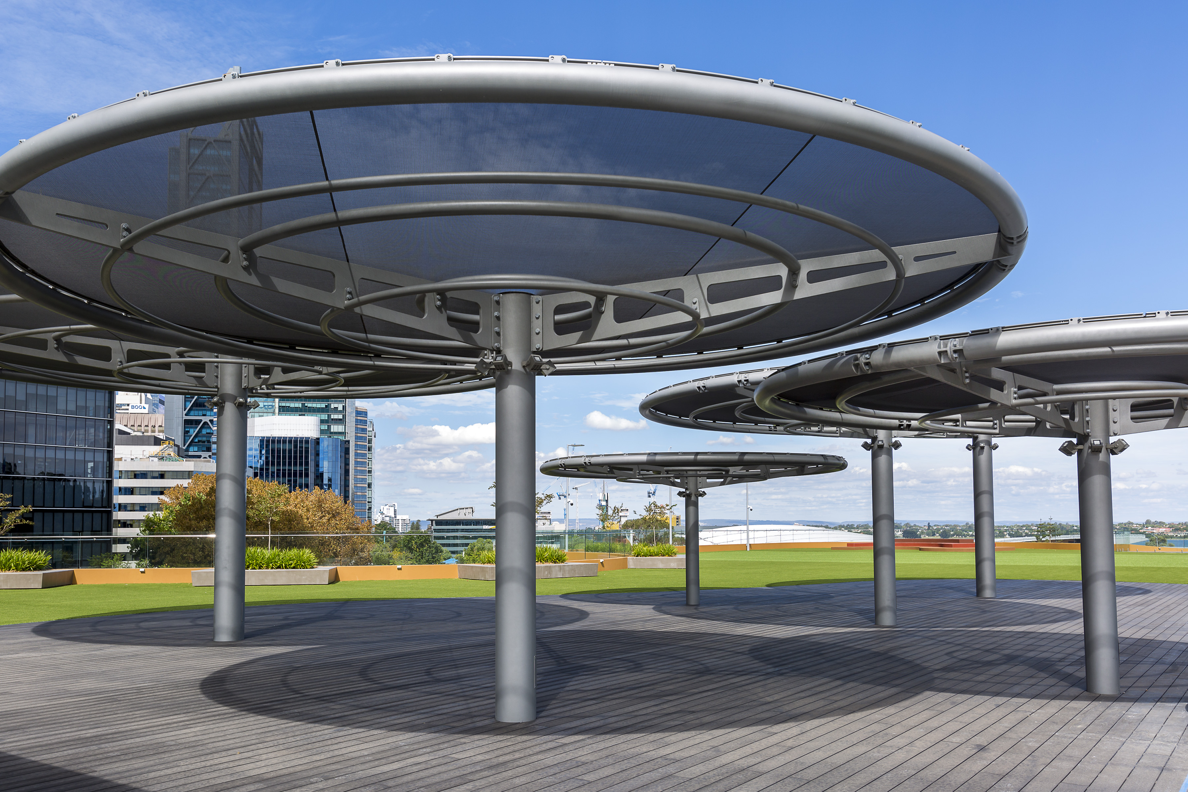
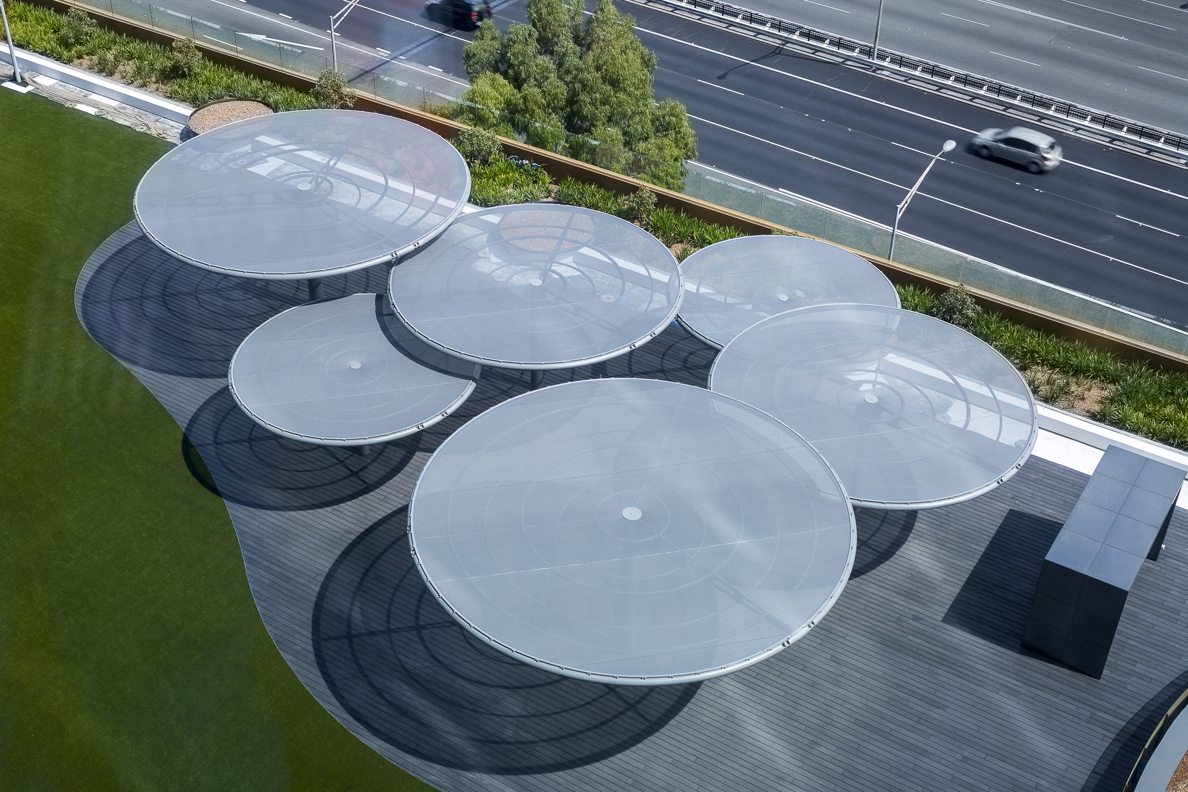
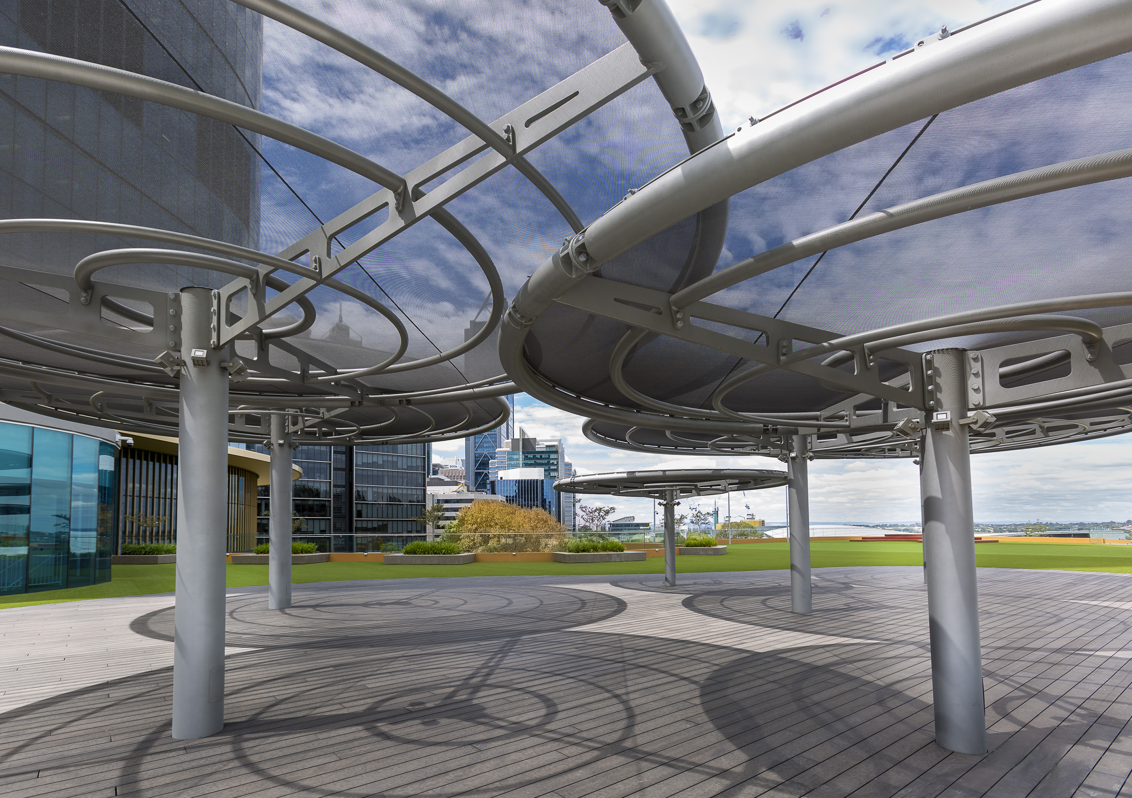
 TEXTILES.ORG
TEXTILES.ORG



