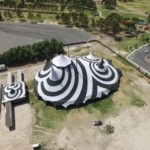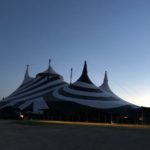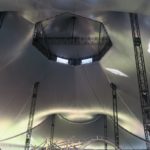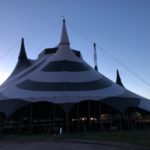Company:
Carpas Y Lonas El Carrousel S.A. de C.V. Mexico D.F.,
Project Details
Fabric 1
Précontraint 1002 Formula S
Producer:
Ferrari S.A.
Supplier:
Ferrari S.A.
Engineer Name 1
Salvador Mandujano
Engineer Company 1
Diseño y Calculo Estructural
Design Name
Hector Mendoza
Design Company
Carpas y Lonas El Carrusel
Architect Name
Hector Mendoza
Architect Company
Carpas y Lonas El Carrusel
Fabrication Name
Carpas y Lonas El Carrusel
Fabrication Company
Carpas y Lonas El Carrusel
Project Manager Name
Victor Hugo Mendoza
Project Manager Company
Carpas y Lonas El Carrusel
Installation Name
Intrigue Team
Installation Company
Intrigue Inc.
Please describe the project specifications
We were Invited by a company in U.S.A. to make a tent for an itinerant show of acrobatic acts with disciplines of the modern circus, which will be presented in tour on several cities in the United States of America.
We designed and manufactured "LE GRAND CHAPITEAUX" (The Great Tent) of 45x65 meters. With perimeter flap with 6 structural masts of variable section, 4 of 25 mts. height and 2 of 21 meters. of height, octagonal folding metallic cupola of 13.50 mts. of length. with all accessories for installing the big top.
The Serge Ferrari Company manufactured for this project ,a Precontrait 1002 special material, that the customer requested, Onnyx exterior color with Argamasa color and Light Gray interior.
We also made an Artists Tent that would be connected to The Great Tent by a foldable tunnel.
What was the purpose of this project? What did the client request?
The client requested a tent that in its interior could have a considerable height to present aerial acrobatic numbers.
Also the traditional numbers at ground level.
What is unique or complex about the project?
The Tent should be different from the traditional tent designs, it should cover the area of the stage that would be located in front, such as a theater and leave on the opposite side the area for the seats (bleachers) that would be occupied by the public.
With the realized project we combined exterior design in colors and shape with interior design, giving the adequate space to the artists and the adequate area to locate the grand stand (the seats for the public) that had the ideal space for isoptic theatrical themes, that from any place could have an excellent view of the stage, also integrating to the same Great Tent an area where the lobby would be located, without having to leave the tent and optimize the air conditioning in a same space.
What were the results of the project?
With the realized project we managed that all the plan of the client in regard with the tent, could cover the expectations of the client, giving them an identity of the project with "Le Grand Chapiteaux" obtaining favorable comments from people who have worked in other scenarios such as "Cirque Du Soleil "and" Ringling Brothers Circus" about what we could get with our great tent.
Content is submitted by the participant. IFAI is not responsible for the content descriptions of the IAA award winners.
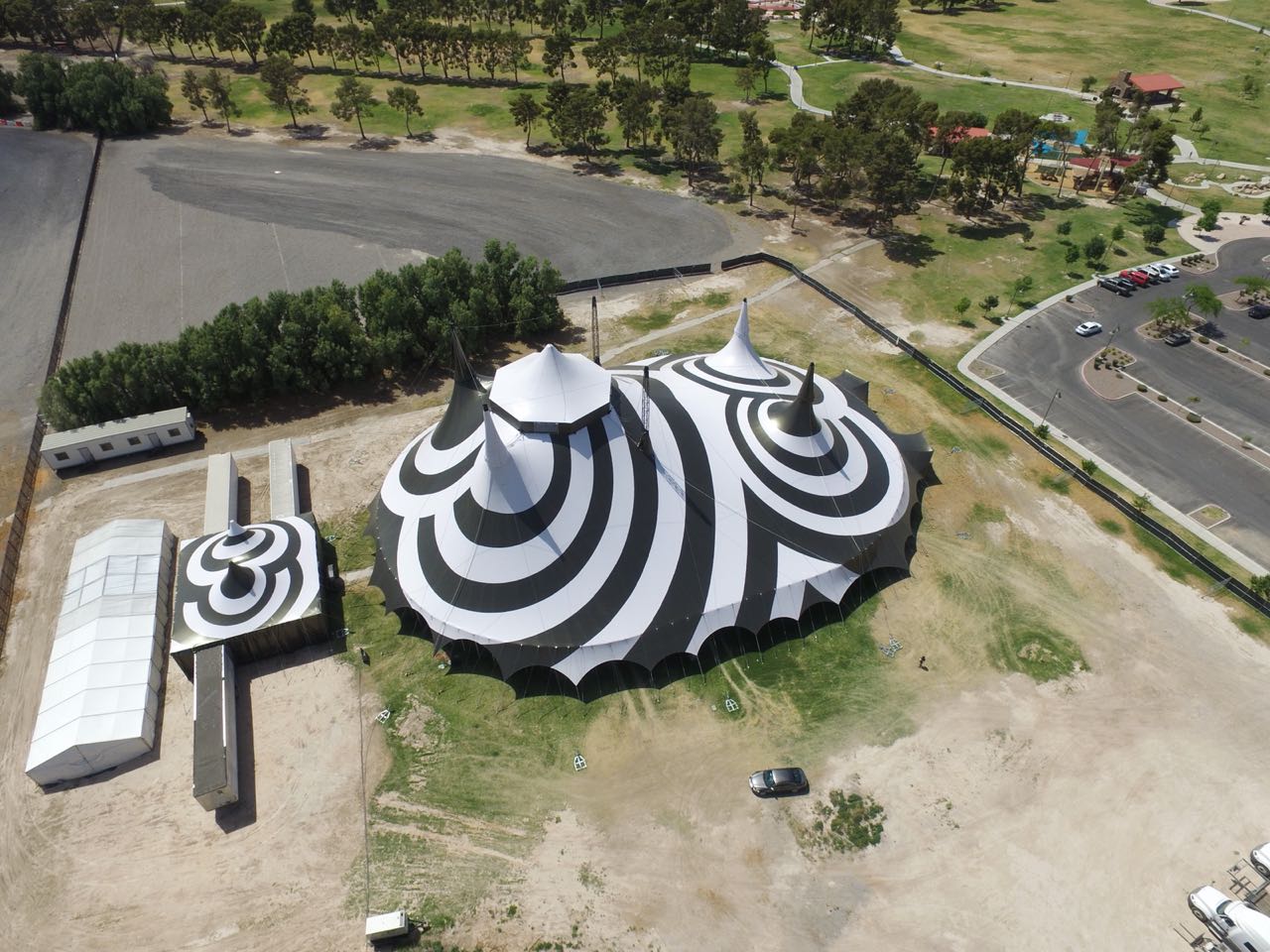

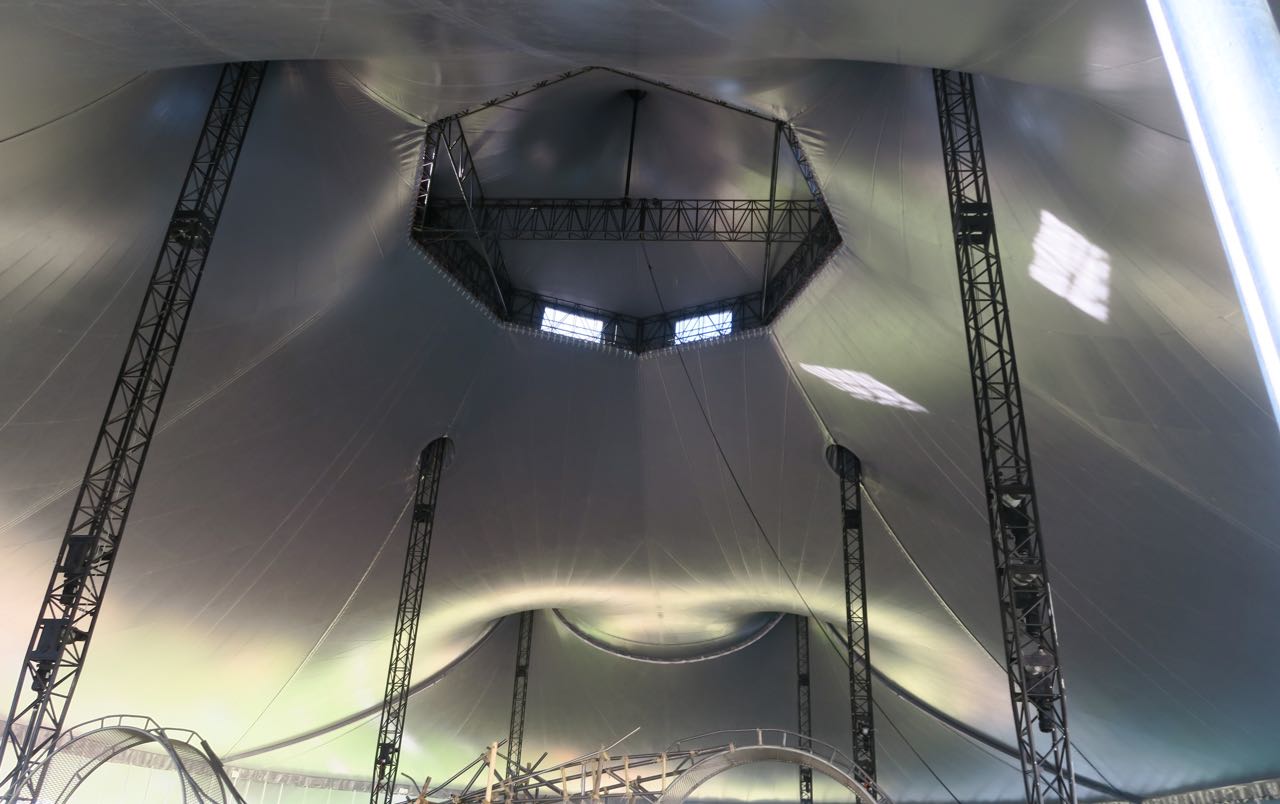

 TEXTILES.ORG
TEXTILES.ORG



