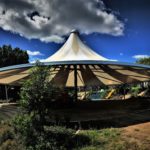Company:
VECTOR Shade Structures Pty Ltd
Project Details
Fabric 1
Serge Ferrari 782S2
Producer:
SOS Fabrication
Supplier:
HVG Australia
Engineer Name 1
Damien O'Mara
Engineer Company 1
DCO Engineers
Design Name
Sam Burke
Design Company
VECTOR Shade Structures
Architect Name
Jeremy Ferrier
Architect Company
Jermery Ferrier Architects
Fabrication Company
SOS Fabrication
Project Manager Name
Mark Evans
Project Manager Company
VECTOR Shade Structures
Installation Company
Vector Shade Structures
Please describe the project specifications
20m dia conic design, perimeter posts were set on a 10 deg rake, 2 posts were longer than the others due to uneven landscape design. Footings had to be installed prior to any landscape works. Perimeter beam is a large UB to act as a gutter and uses extrusion as a fixing method/tension system, central mast is 10m high and has jacking tensioning system installed. Alternate colours and a unique pattern design were used to make the canopy the feature
What was the purpose of this project? What did the client request?
Client requested a large open waterproof space that was out of the normal for the junior section of the school, the structure had to cover 20m dia. After several option were presented, the client approved the conic design. Once we begin engineering we presented 3 different fabric patterns that we could possibly do for the client to make the structure stand out.
What is unique or complex about the project?
From the ground up this project was tricky. Footings designs and levels were all completed prior to other works which meant the set outs had to be perfect. Having the posts on a rack added to the design issues as the we needed to ensure that the perimeter beam fitted perfectly. Patterning of the sail required it getting checked by 3 different companies, this way we could make sure it was perfect. The sail fabrication was a long process and the end result is testament to the fabricators. We used a 100t crane to lift the canopy into place as there was no access to the area and we had to lift all steel and canopy for the adjoining oval.
What were the results of the project?
Clients were overwhelmed by the finished product and we have since completed further works for them.
Content is submitted by the participant. IFAI is not responsible for the content descriptions of the IAA award winners.




 TEXTILES.ORG
TEXTILES.ORG






