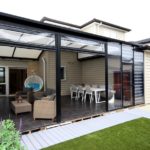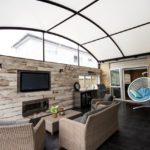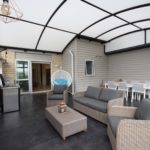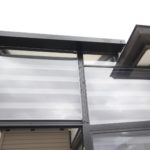Company:
Fresco Shades NZ Limited Wairau Valley,
Project Details
Fabric 1
Précontraint 502
Producer:
Ferrari S.A.
Supplier:
W Wiggins Ltd
Please describe the project specifications
This was a story about working with a client to make his outdoor living vision come true, and about collaborating with him to create the finish he required. The attention to detail and care with the design paid off, together we created an amazing space and gained a lifelong fan!
What was the purpose of this project? What did the client request?
The owners had a vision of creating a sheltered and enclosed outdoor lounge/kitchen, which would extend their living space and give them more room for entertaining. They also have a small child who had very little outdoor area to play in, so this gave them a perfect sheltered spot for her.
What is unique or complex about the project?
Our client had some firm ideas about what he wanted, including a fire place and an outdoor kitchen. As we were installing, he was still working on the framing for a wall which was to house a fire place, so in a sense we collaborated with the design of the fire, and tailored our plans to make the canopy and wooden structure work seamlessly. The customer also had to tweak his framing, so it was very much a joint effort on that wall.
We could see this room was very important to the customer, he was going to spend a lot of time out there and wanted everything to be perfect. This required thinking ahead to create the best aesthetic – e.g downpipe design which we inserted into the fabric high up on the canopy and out of the way so it minimised the intrusion. We also worked hard to create a truly waterproof area which was vital for the customer, who insisted on building in a TV as well.
This was a stepped canopy, and it was difficult to make the canopy water tight because of the profile of the building, for example it was hard to seal because of multiple surfaces – brick, then timber and then a recess. We created custom flashings to make this work, and the finishing details included polycarb to block small gaps.
We also strengthened the deck to take the weight of the canopy.
What were the results of the project?
The client is super impressed with our work, and has already recommended us to several friends. He particularly loved the level of effort and detail that went into the finish, and now spends every night out there with the fire going, watching TV. They have installed a large outdoor kitchen, complete with wine fridge, and love entertaining in their new space.
Our client is an aircraft engineer and as such, is very precise and detail focused. He was highly involved with the project and challenged us at times, but our head installer was up for the task. Parts of the design were modified on the go to make sure our client was happy. It's not often we get to collaborate on the design with customers, but this relationship worked well and the extra work involved was well worth the effort.
Content is submitted by the participant. IFAI is not responsible for the content descriptions of the IAA award winners.
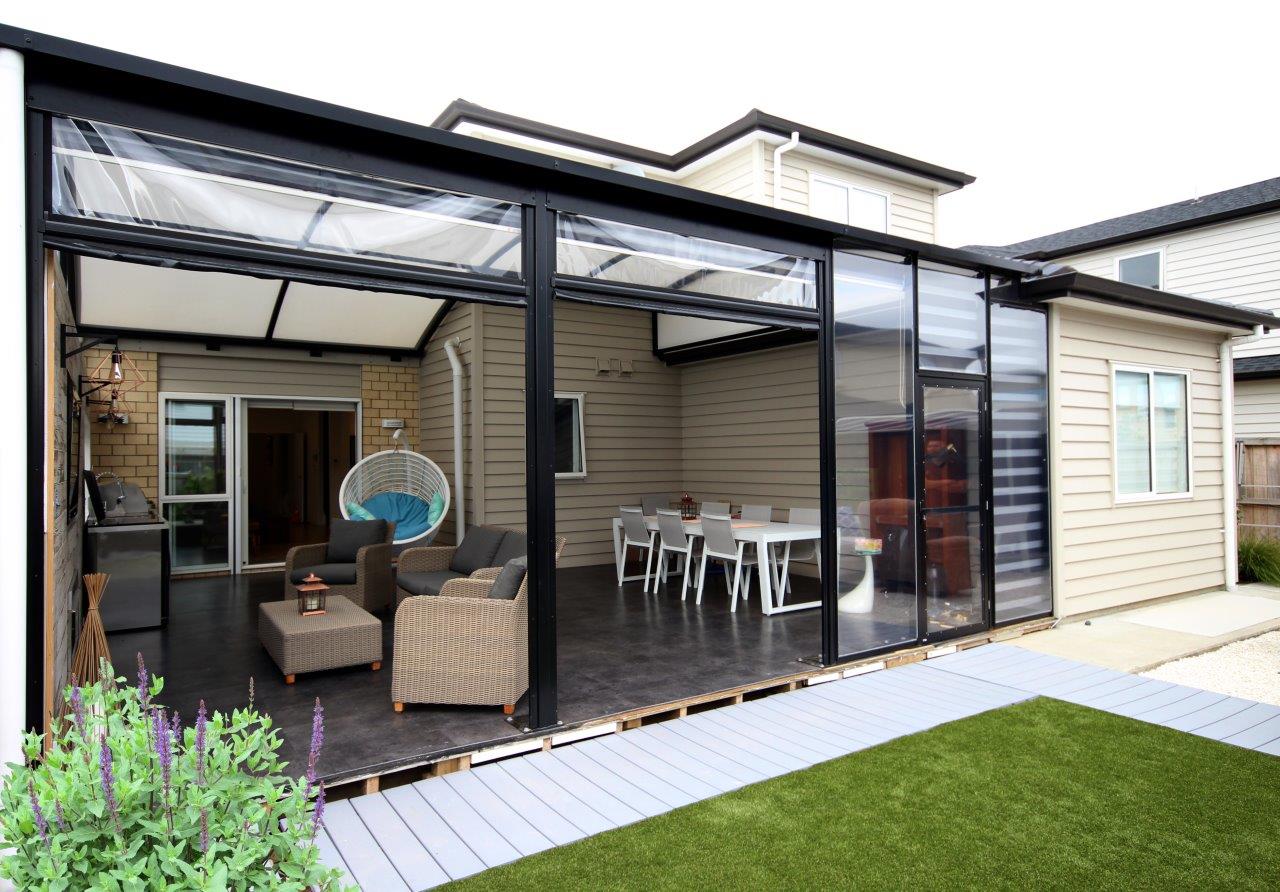


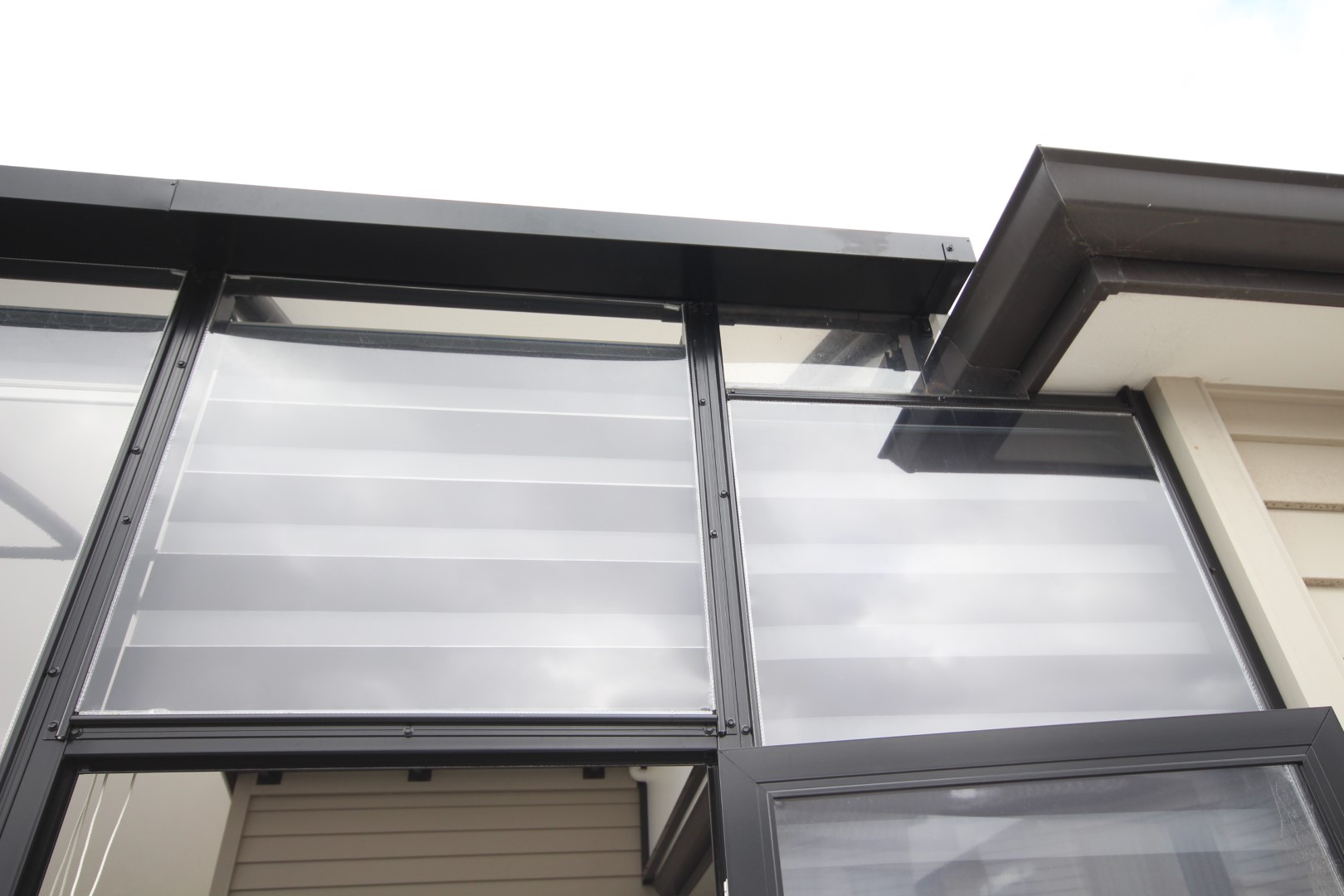
 TEXTILES.ORG
TEXTILES.ORG



