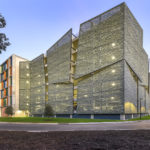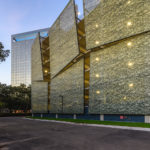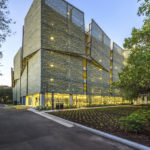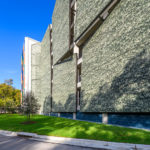Company:
Structurflex LLC Kansas City, MO
Project Details
Fabric 1
PVC Mesh
Producer:
Serge Ferrari North America Inc.
Engineer Name 1
Joe Schedlbauer
Engineer Company 1
Joe Schedlbauer P.E.
Design Name
Pail Snustead
Design Company
STRUCTURFLEX LLC
Architect Name
James Timberlake
Architect Company
KieranTimberlake
Fabrication Name
Craig Pardue and Jeff Richardson
Fabrication Company
Shawnee Steel and Welding
Subcontractor Company
STRUCTURFLEX LLC
Project Manager Name
Simon DeAguero
Project Manager Company
STRUCTURFLEX LLC
Installation Company
STRUCTURFLEX LLC
Please describe the project specifications
A custom-printed tensile mesh facade on the Rice University parking garage in Houston, Texas transforms the structure into something iconic. To achieve the architect’s vision of appearing to be an extension of the local oak grove, the coated-PES tensile mesh screening was custom printed at four-times scale using a special UV ink and printing process that protects against fading. Trapezoidal panels are installed on an aluminum tension and steel tube structure that allows them to be flat against the seven-story building until they reach the treeline. At that point, the panels will begin to rotate on their structure away from the building, becoming a sculpture. The coated-PES panels provide natural ventilation, which means the parking garage does not need any mechanical ventilation. The tensile screening also reduces solar heat gain and light pollution.
We managed all design assist, engineering, fabrication, and installation of the embeds, steel framework, aluminum framing and tensile fabric mesh.
What was the purpose of this project? What did the client request?
The parking garage required a screening system - green screen or another system in order to reduce light pollution and make the parking garage 'look less like a typical parking garage'. Vegetative green screens often invite too many unwanted maintenance and operation problems. Plants require care and moisture. They also invite insects, unwanted nesting, the support systems sometimes experience maintenance issues, and take years to fully grow in. With a printed tensile membrane mesh system, the system was fully operational at day one, additionally, it was also aesthetically complete at that time as well. The 'leaf motif' effectively blended with the collegiate campus environment which was flush with trees, shrubbery, greenery, et al.
What is unique or complex about the project?
The screening material selected was a coated-PES mesh material with a pale olive green pigment. With this as the base, the monochromatic black image was printed to create depth to the motif. With just a single pigment, we were able to create a synthetic green screen that served multiple purposes - blocking of light pollution, suit the architectural requirements, conceal the roughness of cast in place concrete and also blend with the environment. The tensile fabric mesh panels were intended to be linear plates, a stark contrast to the organic nature of greenery. The light structural steel geometry appears to seamlessly project from the harsh and bold cast-in-place concrete. It is organic and linear all at once.
What were the results of the project?
The project has received accolades from the design community. It has served the owner's purposes abundantly well, while enhancing the architectural important of a university campus. The tensile fabric mesh facade system provides a modern interpretation of a green screen that could not be achieved with conventional building materials.
Content is submitted by the participant. IFAI is not responsible for the content descriptions of the IAA award winners.
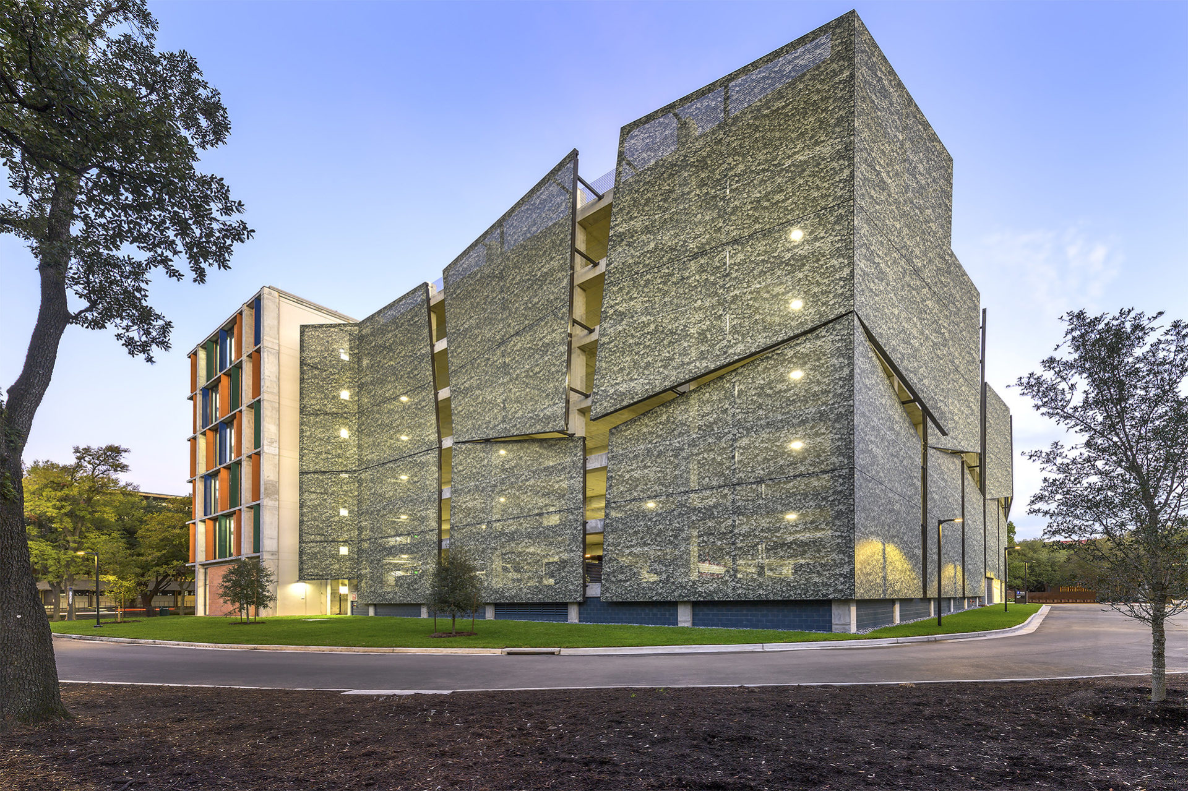
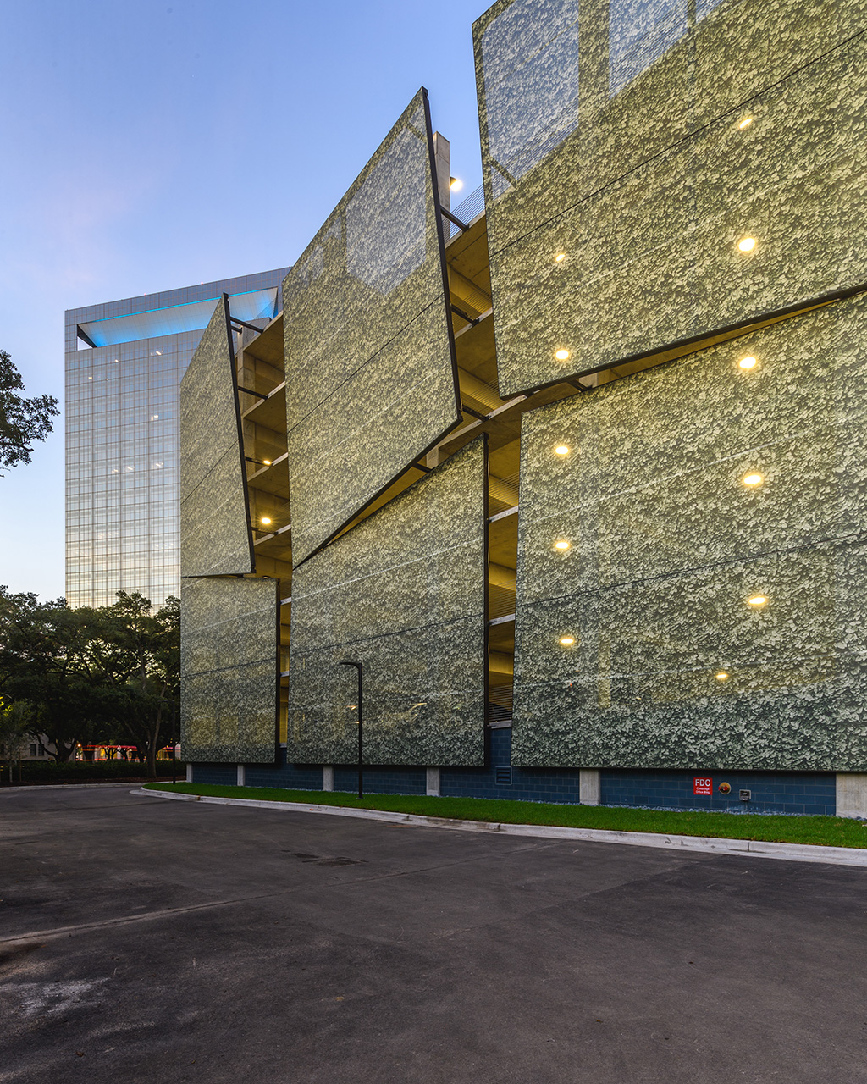
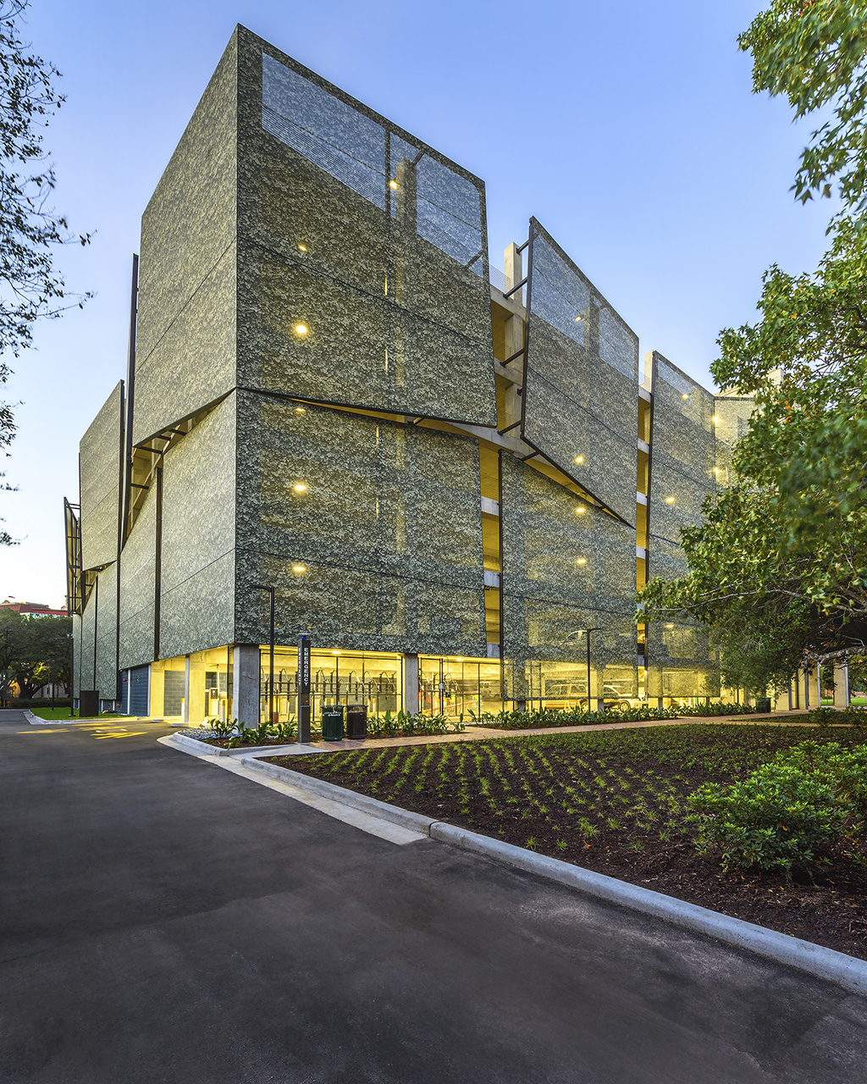
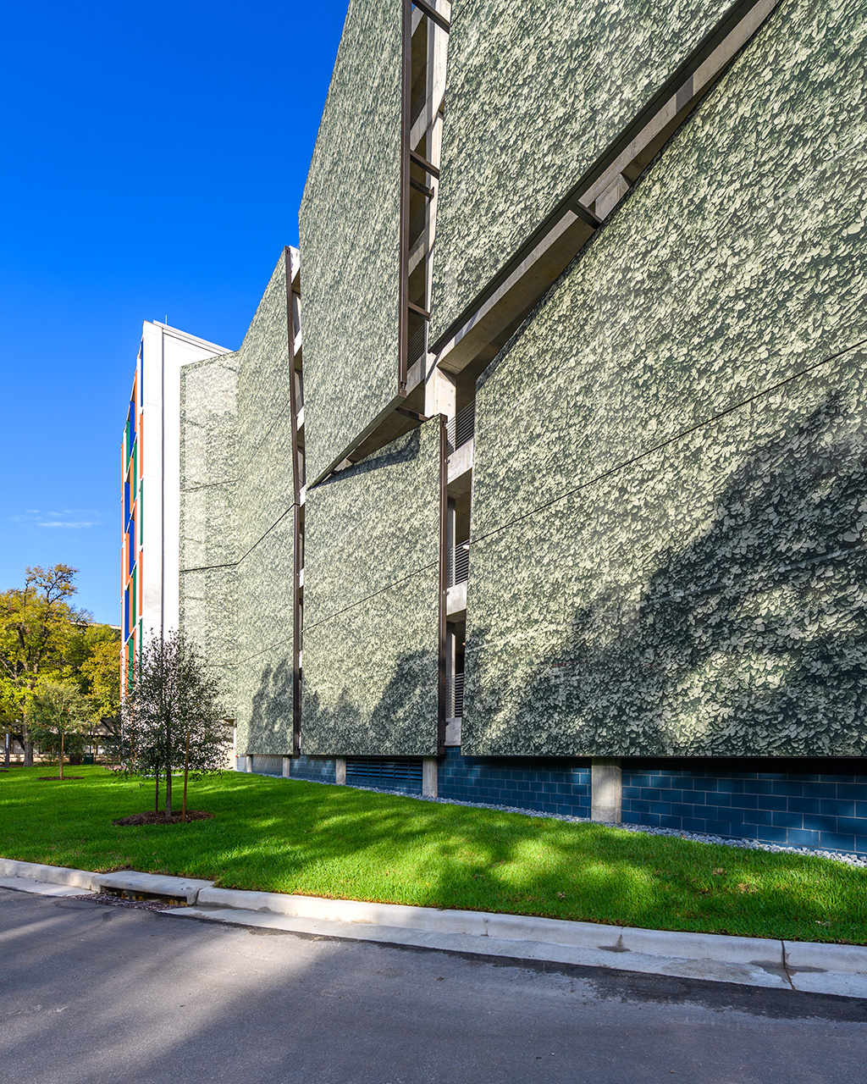
 TEXTILES.ORG
TEXTILES.ORG



