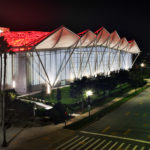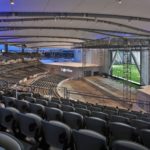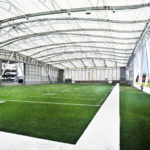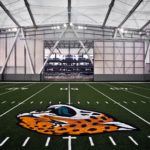Company:
Structurflex LLC Kansas City, MO
Project Details
Fabric 1
OTHER
Producer:
Verseidag-Indutex GmbH
Fabric 2
Sheerfill II
Producer:
Saint-Gobain Performance Plastics Corp.
Engineer Name 1
Randy Braun
Engineer Company 1
Walter P Moore
Design Name
Jonathan Mallie
Design Company
Populous
Architect Name
Thom Chuparkoff
Architect Company
Populous
Fabrication Company
Flontex
Project Manager Name
Tim McFadden
Project Manager Company
Structurflex LLC
Installation Name
Bret Bishop
Installation Company
Structurflex LLC
Please describe the project specifications
Daily’s Place is a two-pronged project that consists of an amphitheater and an indoor football practice field, both connected to EverBank Field football stadium in Jacksonville, Florida.
The first phase is the Daily’s Place “flex field,” a 94,000 square feet indoor practice area for the Jacksonville Jaguars football team. The roof surface area exceeds 100,000 square feet. The 'Flex Field' includes a regulation-sized football field, five cameras to film practices, and a conditioned enclosure maintaining a temperature of 75 degrees that will all make it possible for the Jaguars to practice on the field year-round. The flex field can be opened up with the aircraft hanger style doors on the north and south side to provide a clear view from the Flex Field into the Amphitheater. Sharing a roof with the amphitheater, Daily’s Place is truly a one-of-a-kind sports facility. The Flex Field facade is the first use in the United States of a silver laminated PTFE fiberglass panels; material produced by Verseidag. This waterproof membrane provides an abundance of daylight into the facility due to the clear lamination. The second phase, Daily’s Place Amphitheater, features a main floor that can seat up to 5,000 and a mezzanine and balcony, which can each seat up to 1,000. The exterior structure is formed from 70,000 square feet of PTFE fiberglass fabric panels tensioned to structural vertical mullions.
What was the purpose of this project? What did the client request?
There was a need for the Jaguars to have a flexible practice facility that allowed for natural lighting, comfort during times of high heat and privacy from prying eyes of competitors. Additionally, the once popular, nearby amphitheater owned by the City of Jacksonville had fallen into great disrepair to the extent it was eventually shut down and dismantled. The waterfront area of Jacksonville has long been a focal point for concerts and cultural events in the city. Combining the two venues was a sensible solution. The existing stadium has sufficient back-of-house facilities for food preparation, beverages, restroom facilities, et al. Additionally, for the professional athletes, their practice facility is now adjacent to the stadium where game-day locker rooms are located. The ample parking for a 65,000 stadium easily accommodates the 6000 or so concert-goers. Both City of Jacksonville and the Jacksonville Jaguars had needs for new facilities. Because the City owns the stadium and the Jaguars are the only tenant, the tensile structure was a very sensible solution. It has also become an architectural icon for the city.
What is unique or complex about the project?
This was a very complicated design, requiring extensive engineering analysis and development. The roof’s structure creates a ceiling that reaches 70 feet at the apex of the amphitheater, and at night LED colored lights create a dramatic effect. The PTFE fabric panels can also withstand winds up to 135 mph. The roof structure has no right angles, no symmetry and all PTFE membrane panels and structural members are unique. Without repetition, the design, detailing, patterning, interface of membrane to structure required over five months of extensive coordination amongst all disciplines and trades - architect, engineer, specialty contractor for the membrane, structural steel fabrication, structural steel detailer, steel erector, electrical and lighting contractors, general contractor, et al. The project was an 'all hands on deck' effort from early. The highly aggressive schedule put extreme demands on all involved. Materials were being fabricated within days of being finally detailed. Air freight from international locations was paramount. Supply chain, consultants, installation labor reached out to some 12 different countries around the globe. From start of fabrication until substantial completion was just six months.
What were the results of the project?
The results are stunning. It truly is a one of a kind facility that will likely become a trend in combining year-round entertainment with a facility that already has all of the necessary ancillary facilities. The practice field and concert venue were not only desperately needed for the Jaguars and City of Jacksonville, but was also provided a very necessary boost to Jacksonville as a whole. Just on the edge of Downtown Jacksonville, the stadium is accessible from all parts of the City making it a highly attractive venue for locals and out-of-towners alike. Adding in an intimate concert venue was very important as it becomes a consistent revenue draw to downtown. Jaguars ownership is the organizer and promoter for the concert venue while also being a tenant to a City owned property. Both parties win with such a venue. Truly a trendsetting facility.
Content is submitted by the participant. IFAI is not responsible for the content descriptions of the IAA award winners.
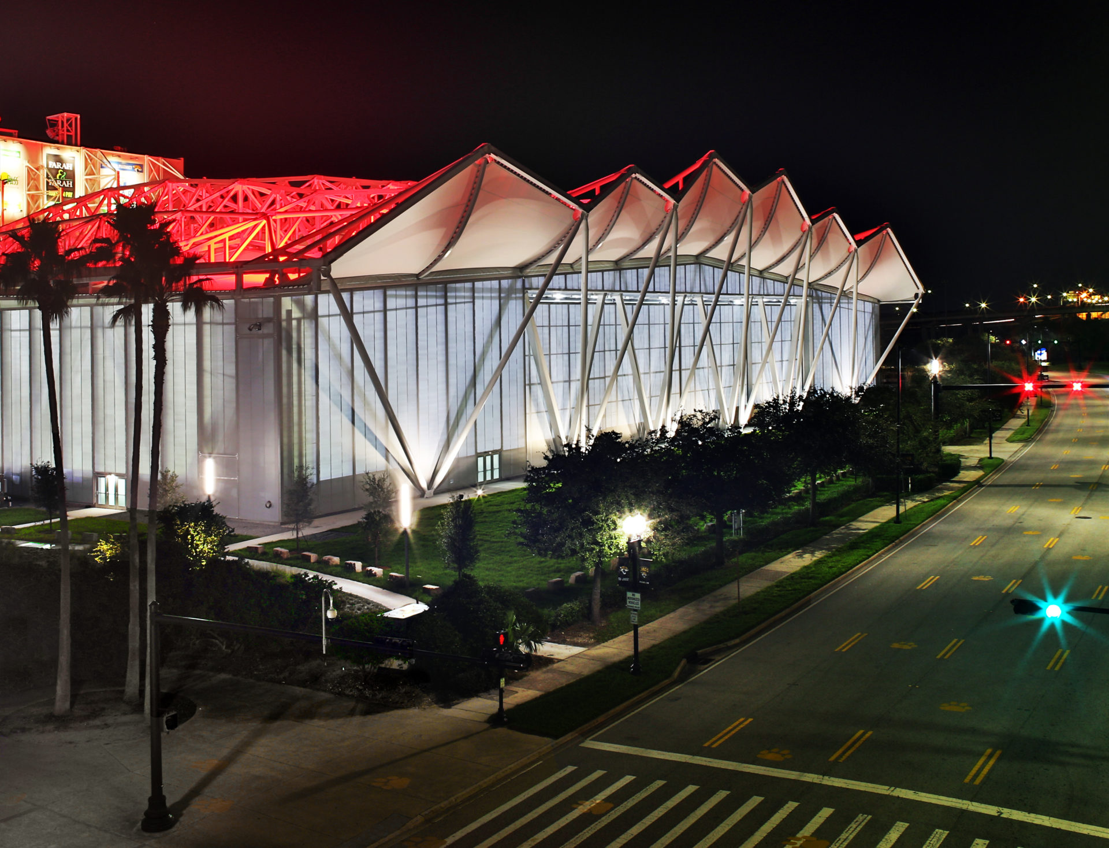
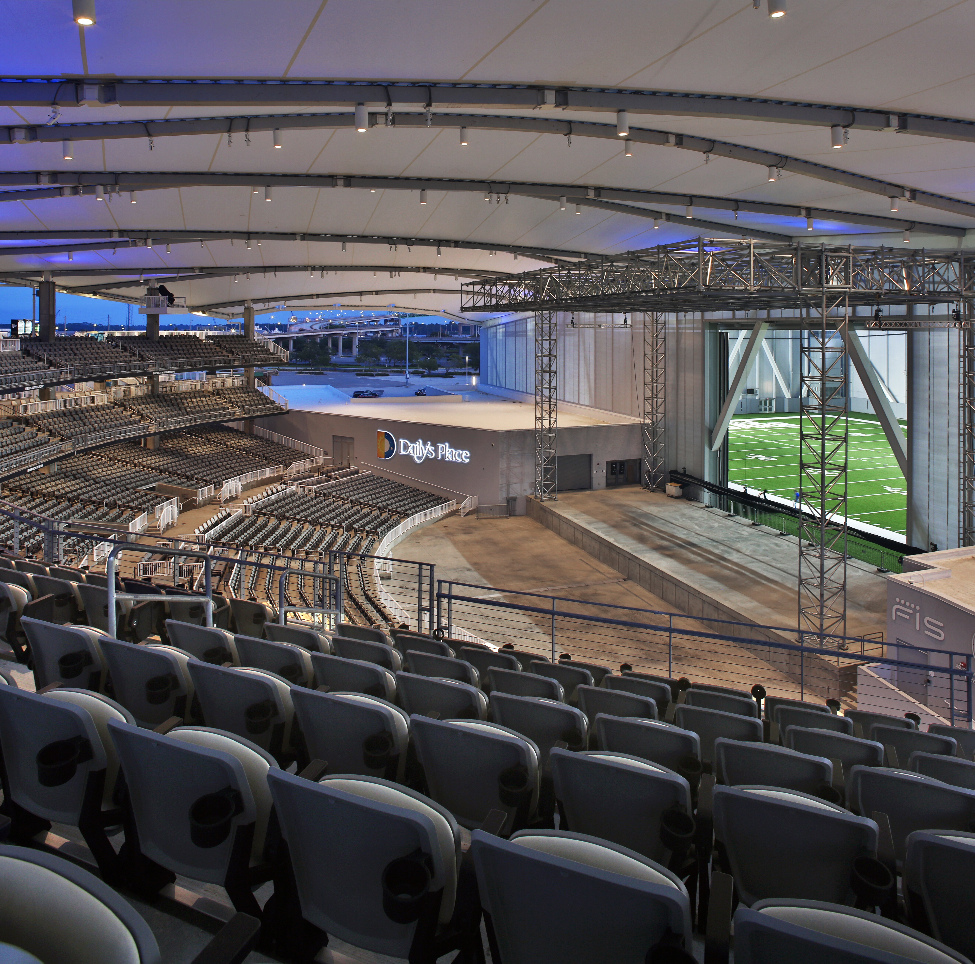
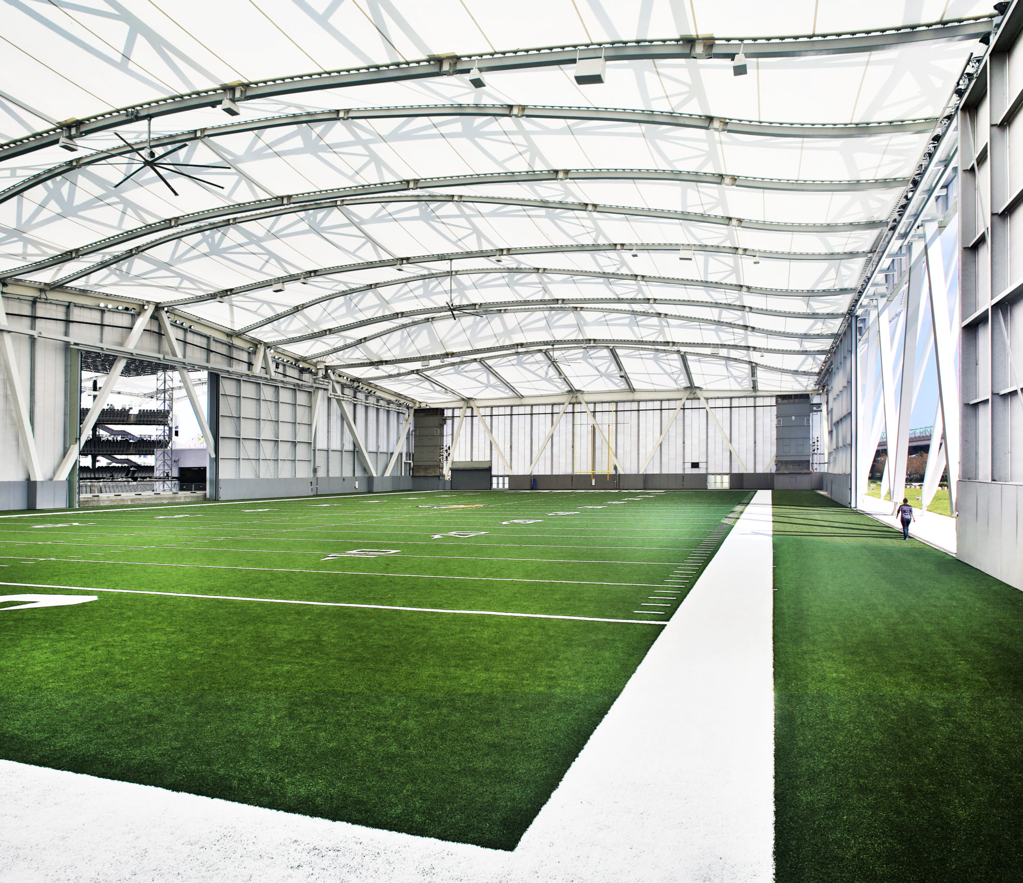
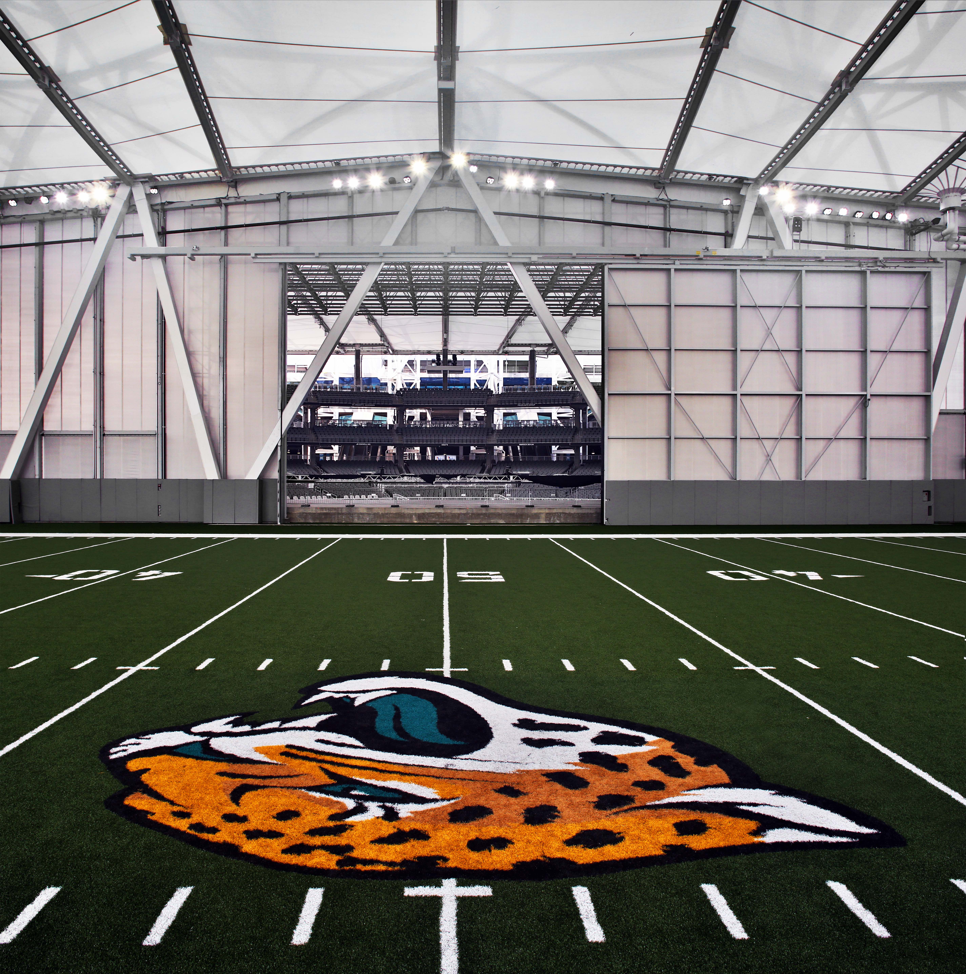
 TEXTILES.ORG
TEXTILES.ORG



