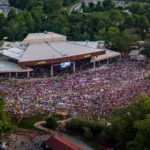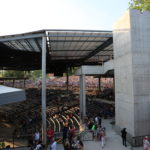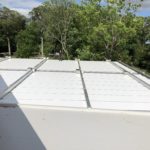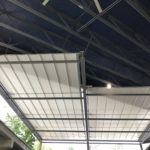Company:
Uni-Systems LLC Minneapolis, MN
Project Details
Fabric 1
Précontraint 1002 Formula S
Producer:
Serge Ferrari North America Inc.
Supplier:
OTHER
Engineer Name 1
Joe lane
Engineer Company 1
GLR Engineers
Design Name
Pete Fervoy
Design Company
Uni-Systems, LLC
Architect Company
Design Collective
Fabrication Name
Dirk Cos
Fabrication Company
Lightweight Manufacturing Inc.
Installation Company
Costello Construction
Please describe the project specifications
The Merriweather Post Pavilion is a historic outdoor music venue located halfway between Washington DC and Baltimore MD. Designed by architect Frank Gehry and N. David O'Malley with the firm of Gehry, Walsh and O'Malley the venue opened in 1967 and has played host to symphony orchestras, political rallies and the biggest names in pop, rock and country music. The project is part of a major renovation of the entire venue and is comprised of four retractable canopies that cover two new loge areas to the East and West of the fixed roof.
Each loge canopy consists of two retractable En-Fold units. The canopy units closest to the stage measure roughly 36' extension by 68' wide and support the retractable fabric canopy beneath four aluminum drive beams. The canopy units furthest from the stage measure roughly 34' extension by 88' wide and support the retractable fabric canopy beneath five aluminum drive beams.
What was the purpose of this project? What did the client request?
The purpose of the canopies is to provide protection from the elements during inclement weather for the two new loge areas adjacent to the fixed roof without altering the character of the historic structure. The client and their architects wanted a retractable solution that would work with the architecture of the two large rhomboid shaped areas and would also produce the lowest possible reaction loads that would need to be resisted by the already design supporting structure.
What is unique or complex about the project?
There are many unique and challenging aspects to this project that affected all phases of the project from design through the highly compressed fabrication and installation schedules. The project was brought under contract at the end of December, 2017 and installation needed to be completed by the opening concert of the season on May 19th. Near the end of the design phase of the canopies a major wind storm hit the construction site while the contractor was in the process of jacking the existing roof twenty feet higher to accommodate the new loge areas. In the middle of the night on January 13th the fixed roof collapsed.
In spite of the accident the schedule did not change. The entire roof and new construction had to be completed in a mere 111 days. To meet the compressed schedule the retractable canopies had to executed in a concurrent design/build process where major components of the four canopy systems were being fabricated while the design was changing continually to work with the re-design of the new fixed roof.
What were the results of the project?
The first shipment of the equipment left the Minneapolis fabrication facility on Wednesday April 25th and Uni-System's field technician worked around the clock with the Costello Construction installation crew to install over 10,000 square feet of En-Fold retractable canopy in only 22 days to enable the venue to open on schedule.
Content is submitted by the participant. IFAI is not responsible for the content descriptions of the IAA award winners.
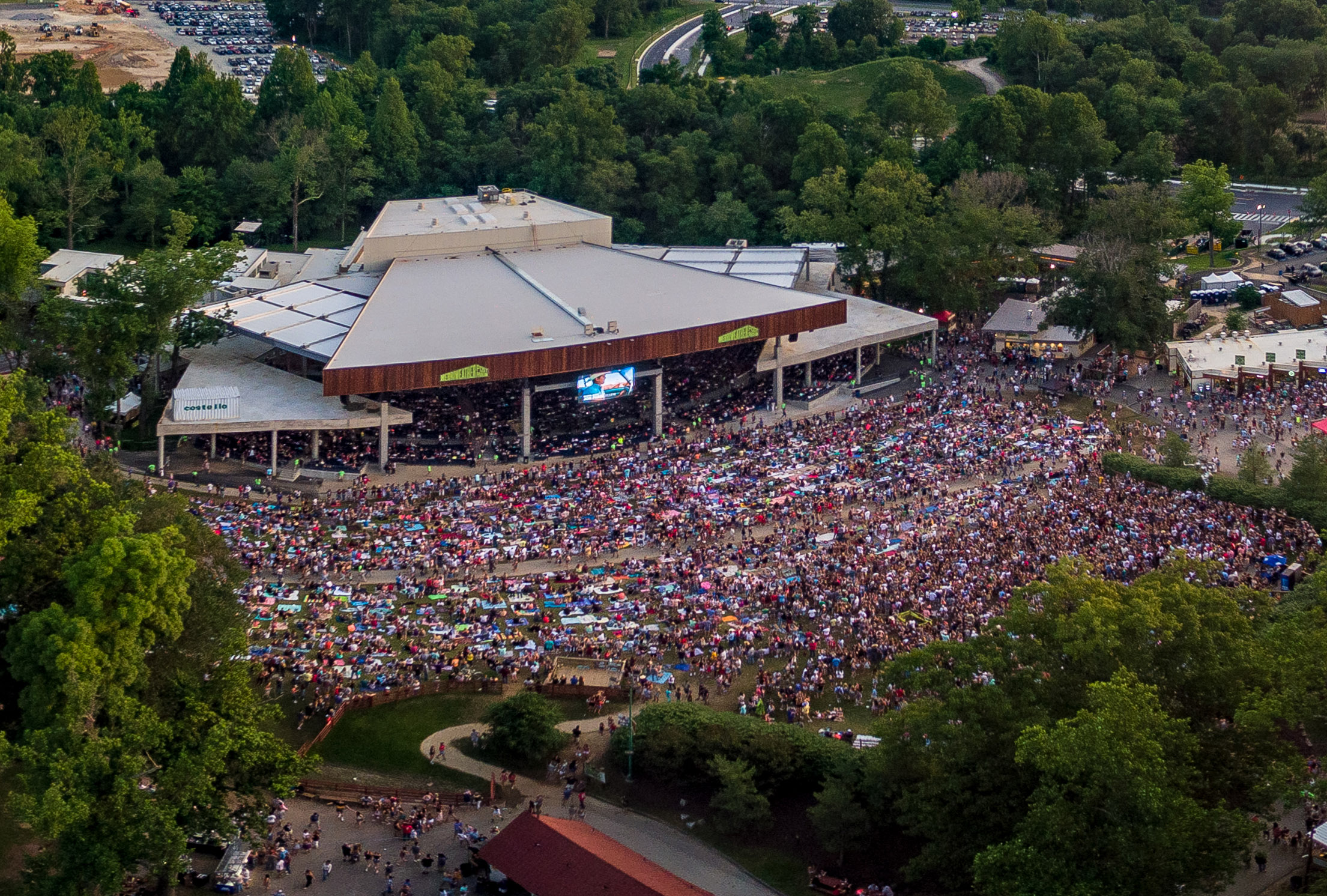
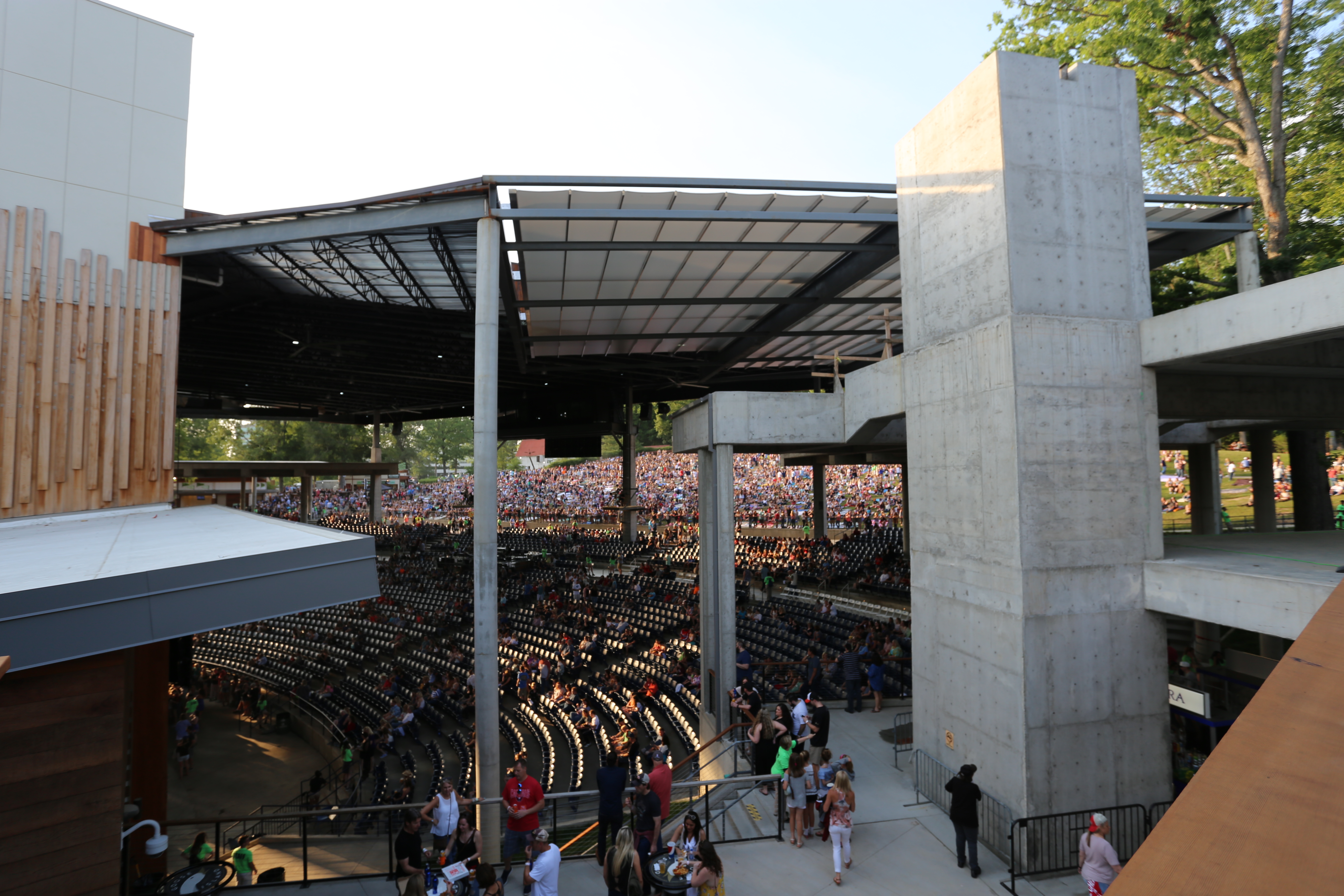
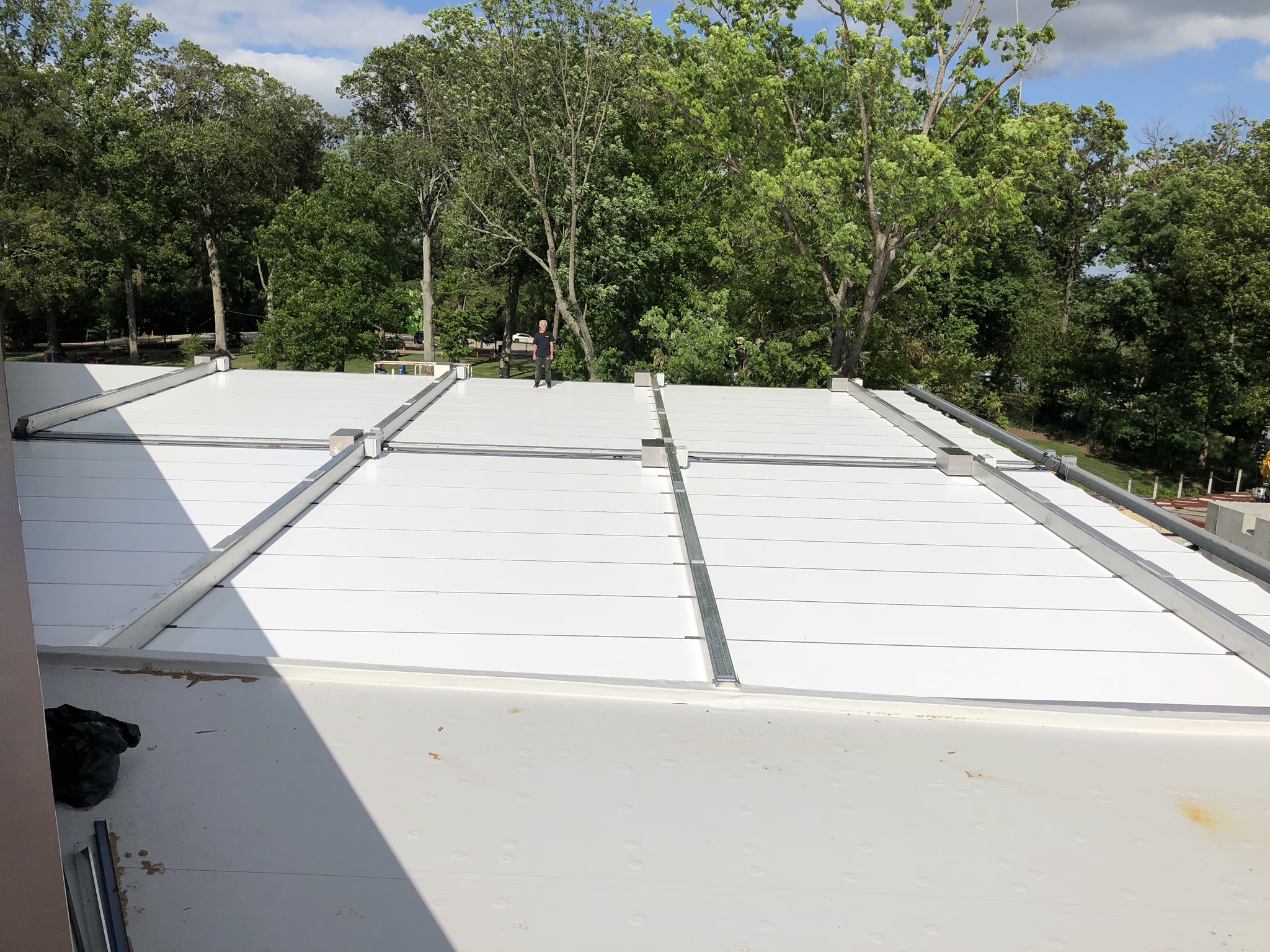
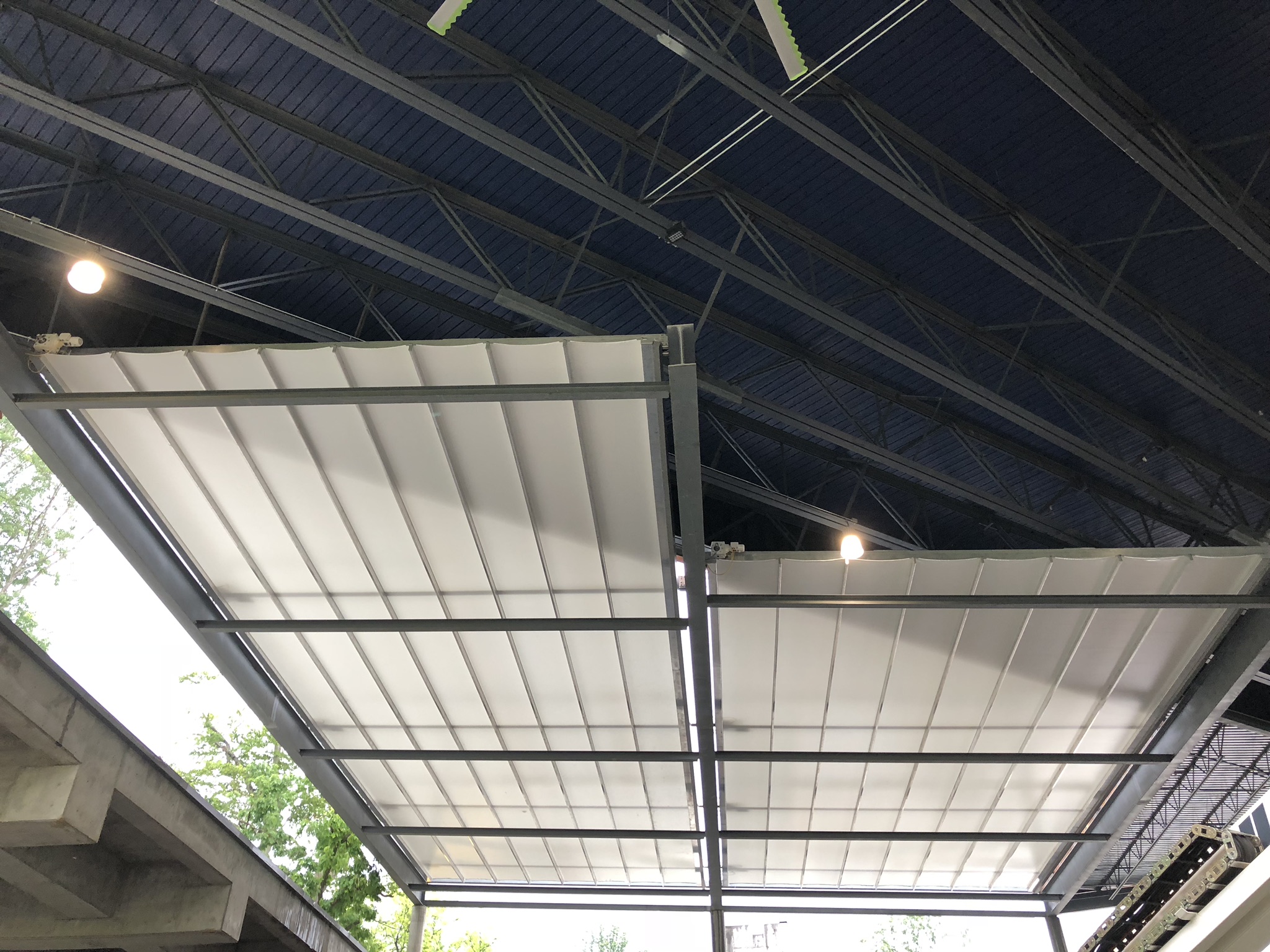
 TEXTILES.ORG
TEXTILES.ORG



