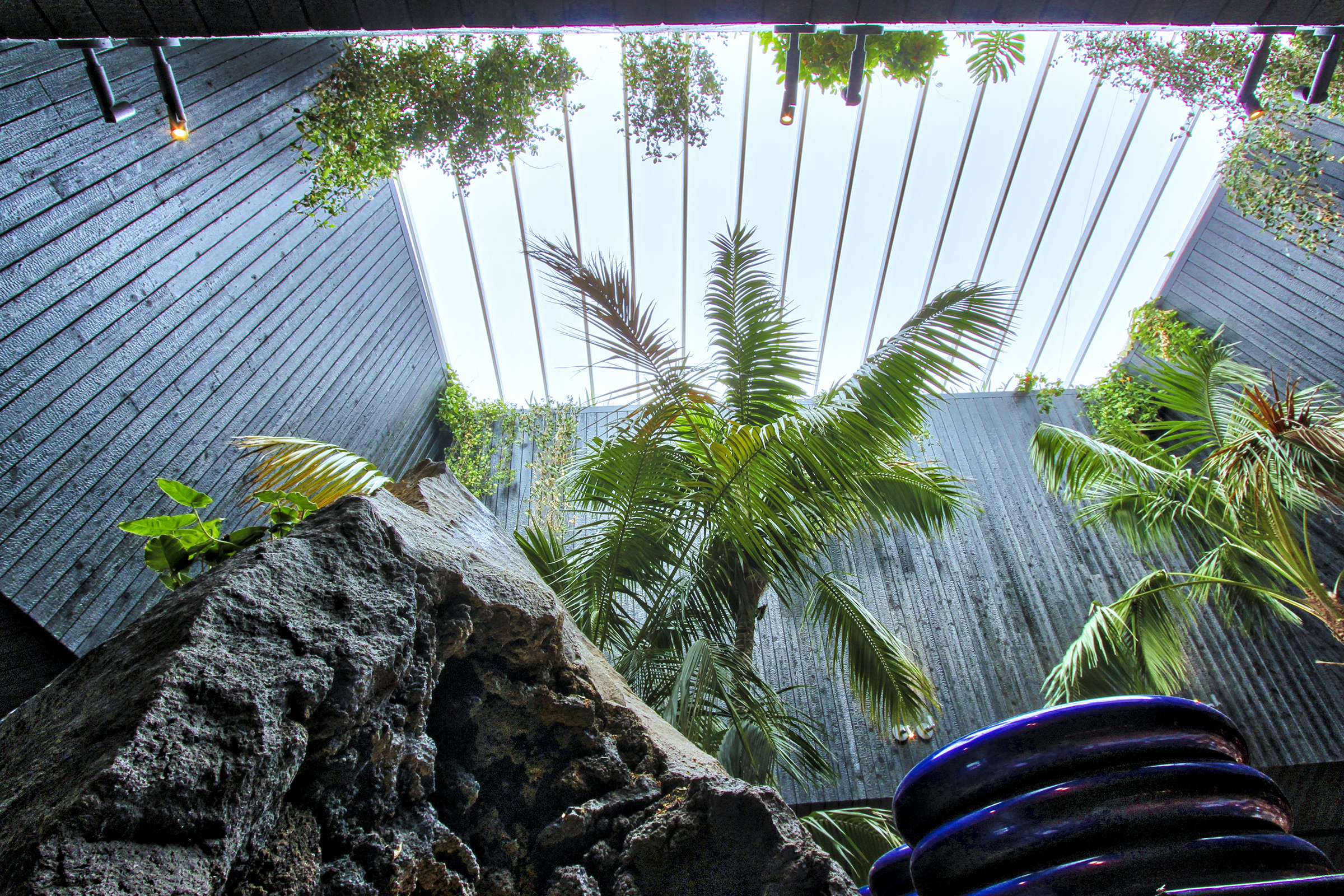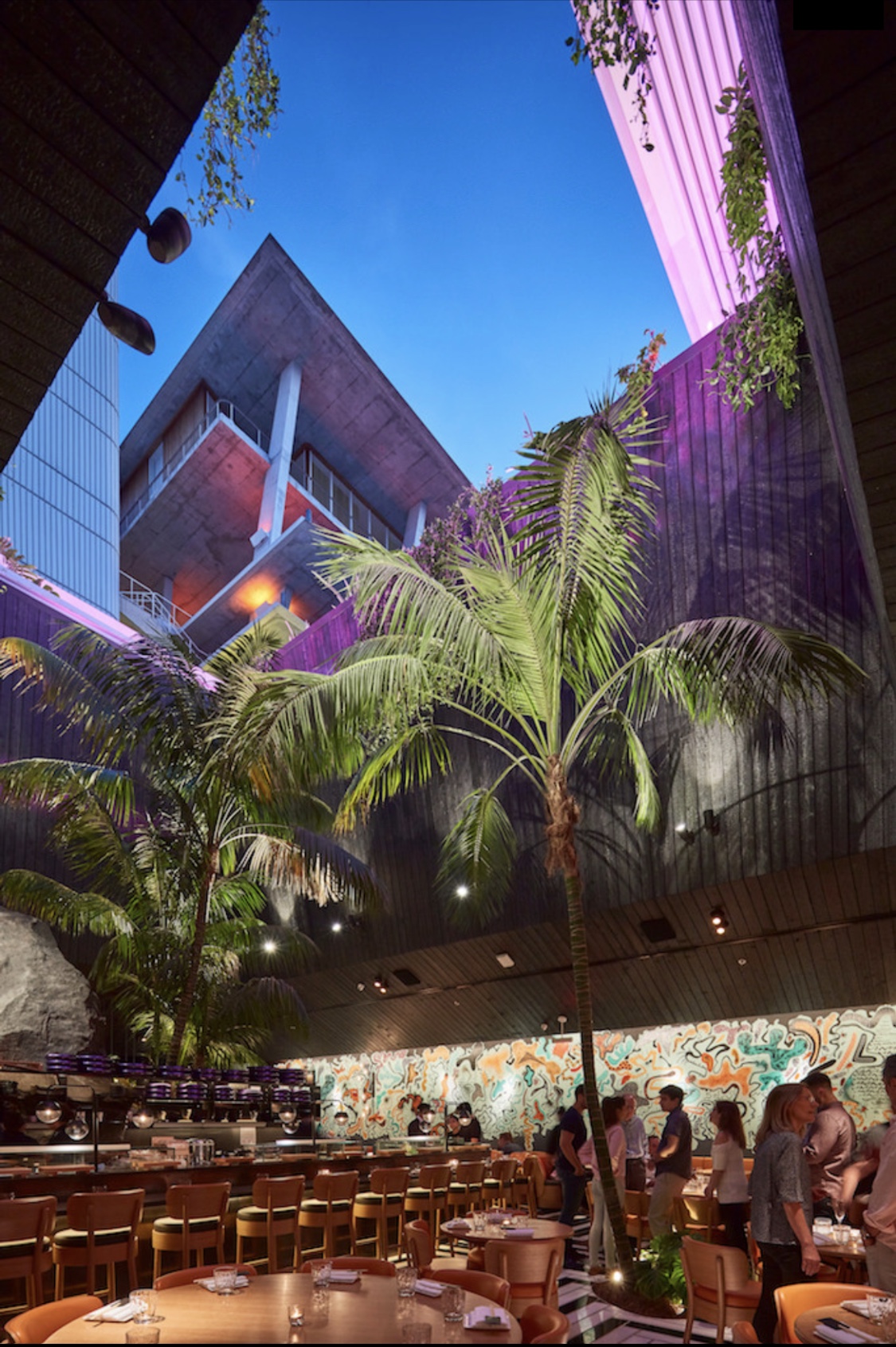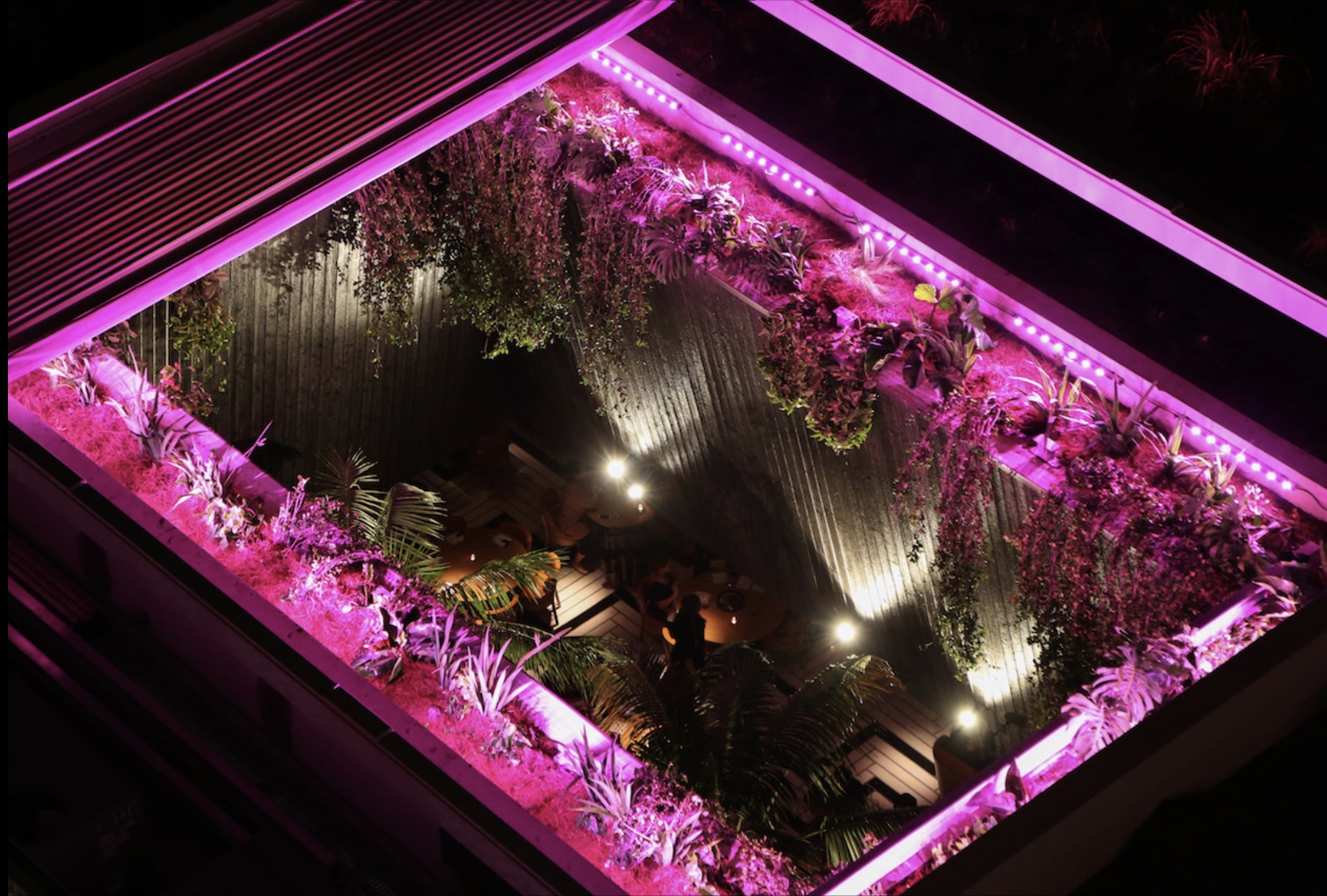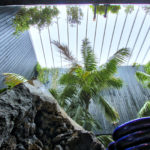Company:
Uni-Systems LLC Minneapolis, MN
Project Details
Fabric 1
Tenara 4T40HF Architectural Fabric
Producer:
SEFAR AG, Architectural Fabrics
Supplier:
SEFAR AG, Architectural Fabrics
Engineer Name 1
Joe Lane
Engineer Company 1
GLR Engineers
Design Name
Pete Fervoy
Design Company
Uni-Systems, LLC
Architect Company
Herzog and de Meuron
Fabrication Name
Dirk Cos
Fabrication Company
Lightweight Manufacturing Inc.
Project Manager Company
Uni-Systems, LLC
Installation Name
Chris Thompson
Installation Company
Thompson Architectural
Please describe the project specifications
Chotto Matte is a hip urban Japanese-Peruvian restaurant that recently opened in the space at the rear of the Herzog and de Meuron designed two story mixed use building located just off Lincoln Road in South Beach. The architects designed this unique restaurant space with a large pivoting metal wall that serves as the main entrance and a large light well in the center of the ceiling that extends up through the second level and is covered by a translucent En-Fold retractable canopy. When fully extended the canopy overhangs the edges of the 36' by 24' light well and offers complete protection from the elements. When fully retracted only the slender stack of retracted fabric is visible from below. The fabric canopy is supported by two 38' long aluminum drive beams that are spaced 27' apart and are completely out of view when in the retracted position, thus offering an unobstructed view of the sky.
What was the purpose of this project? What did the client request?
The client and their architects requested a minimalist and compact retractable canopy system to cover the light well that serves as the centerpiece of the unique restaurant space below. The canopy needed to be retractable to protect the space from the elements while also allowing enough light and air to enable the extensive vegetation to thrive. The South Beach location meant that the canopy would need to be robust enough to handle the typical pop up thunderstorms as well as tropical storms hurricanes.
What is unique or complex about the project?
The project was unique because the architects insisted that the drive beams be completely hidden from view when the canopy was retracted. The typical En-Fold drive beam spacing is 20' on center, so we had to push the limits of the system components to achieve a 28' drive beam spacing. To achieve this we doubled the typical number of aluminum fabric support beams to handle the high wind loads and rolled a 3/4" pre-camber into each extrusion so that when installed they would not have any dead load sag.
What were the results of the project?
The result is a translucent, minimalist retractable canopy that has already survived the powerful Category 4 Hurricane Irma and allows the operators to dial up the perfect indoor/outdoor dining experience for their clientele at the push of a button.
Content is submitted by the participant. IFAI is not responsible for the content descriptions of the IAA award winners.



 TEXTILES.ORG
TEXTILES.ORG





